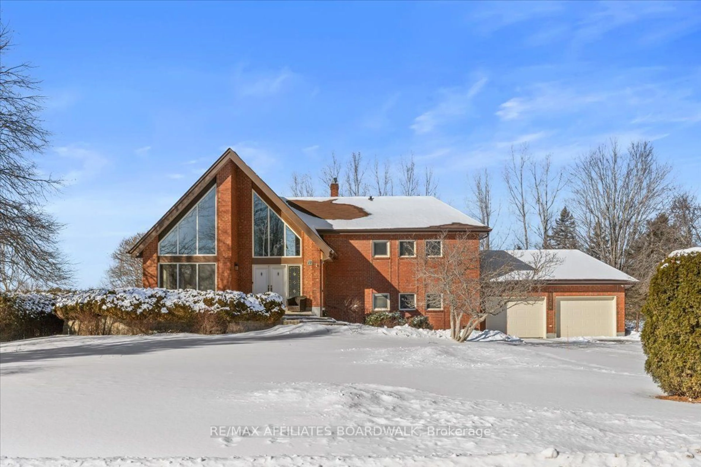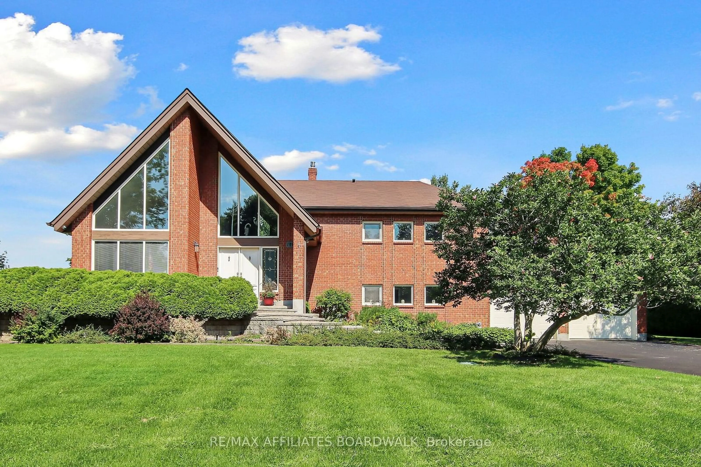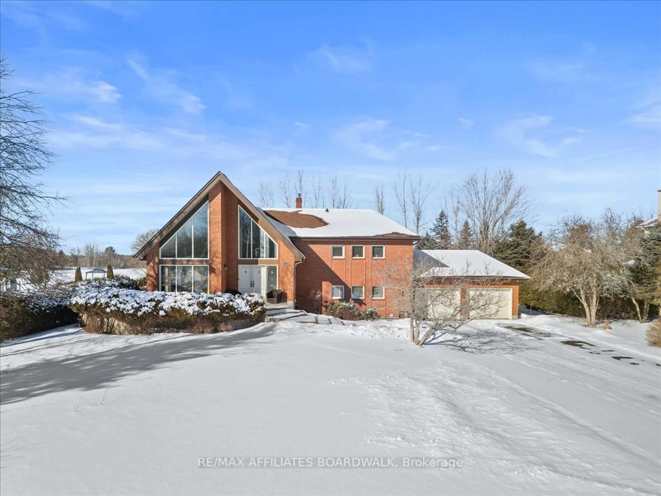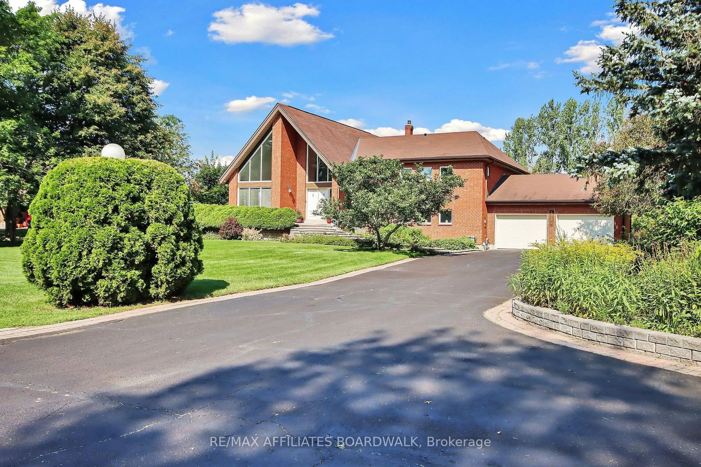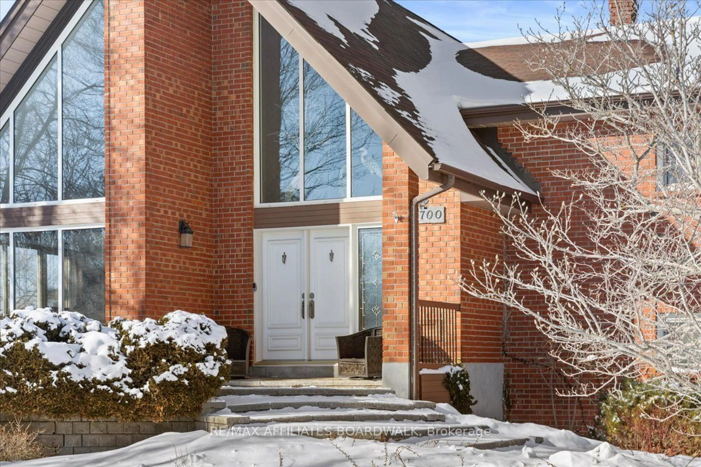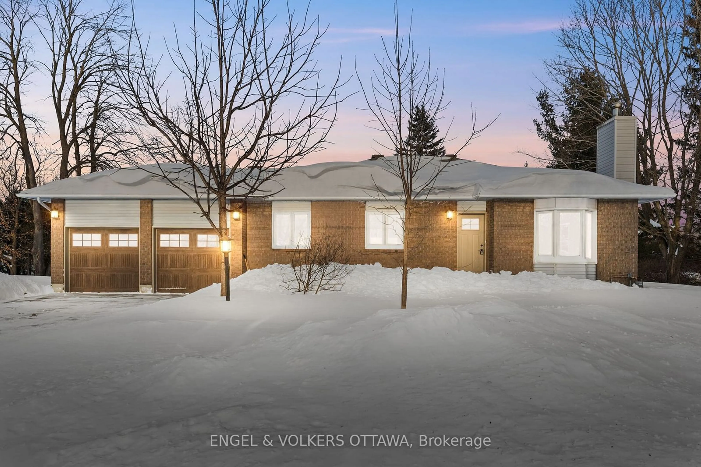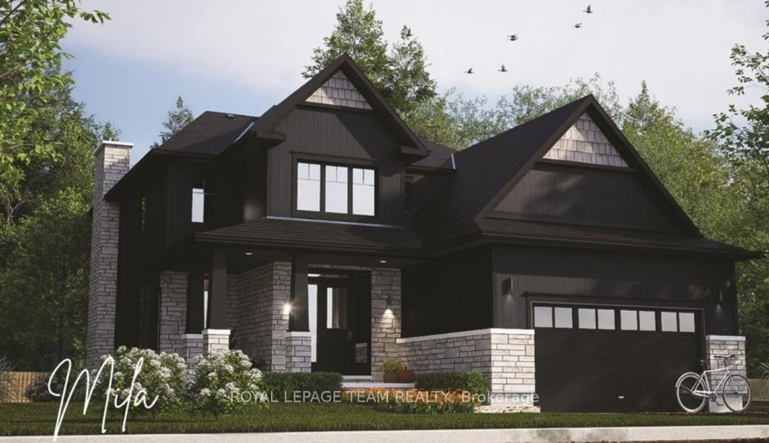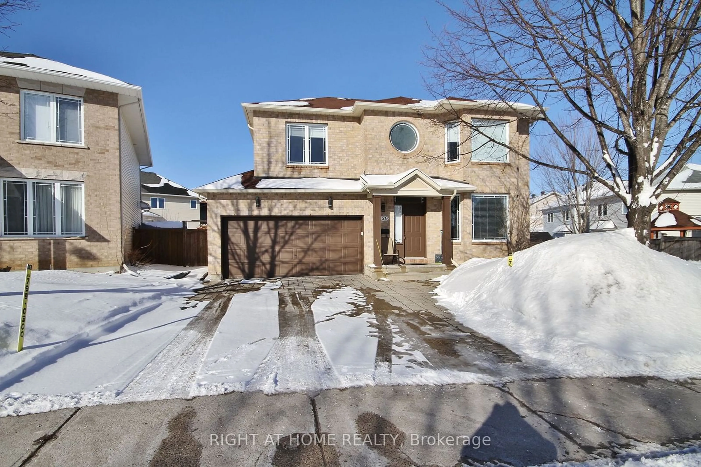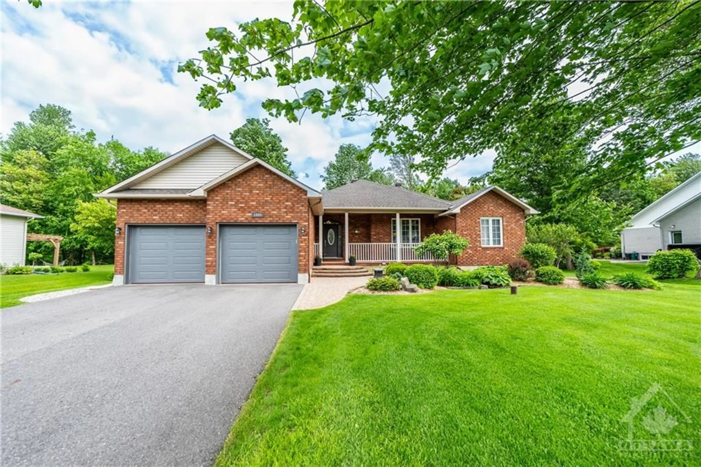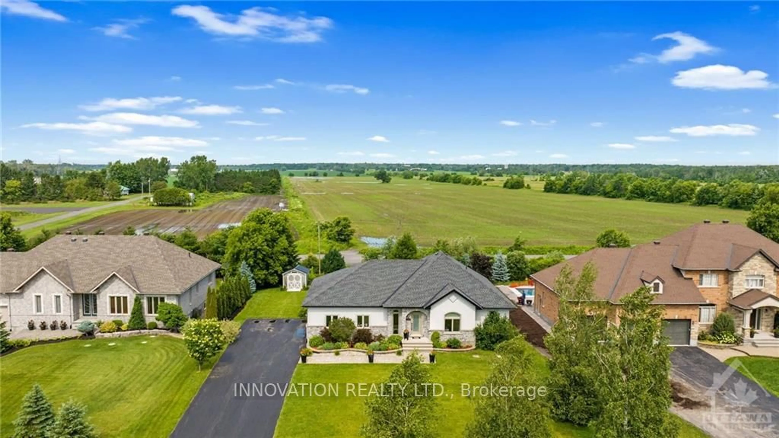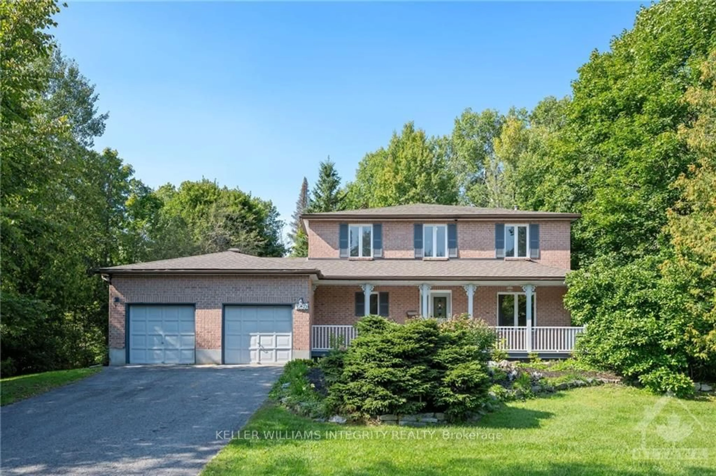1700 Lakeshore Dr, Greely - Metcalfe - Osgoode - Vernon and Area, Ontario K4P 1H1
Contact us about this property
Highlights
Estimated ValueThis is the price Wahi expects this property to sell for.
The calculation is powered by our Instant Home Value Estimate, which uses current market and property price trends to estimate your home’s value with a 90% accuracy rate.Not available
Price/Sqft$548/sqft
Est. Mortgage$6,420/mo
Tax Amount (2024)$5,600/yr
Days On Market16 days
Description
Tucked away in the exclusive community of Lakeland Estates, this custom waterfront retreat offers 1.2 acres of scenic beauty. 22-ft cathedral ceilings frame breathtaking lake views, while extensive renovations over the past seven years have elevated every corner of this home. The updated kitchen features granite countertops, and all bathrooms have been refreshed with modern finishes. Hardwood and tile flooring add warmth and durability, complemented by an upgraded septic system and a newly finished basement. The upper level boasts three bedrooms and two full bathrooms, including a luxurious primary suite with vaulted ceilings, a walk-in closet, and a spa-inspired ensuite with double sinks. Downstairs, the walk-out family room is the perfect gathering space, complete with a sleek gas fireplace, a stylish full bath, and convenient laundry. The finished basement provides the perfect space for a games room or home theatre. Step outside to enjoy the beautifully landscaped property, where you can skate, swim or fish directly from your private sandy beach. All this, just 10 minutes from the airport and a quick 20-minute drive to downtown!
Property Details
Interior
Features
Main Floor
Living
8.78 x 3.78Foyer
3.35 x 1.80Dining
4.26 x 3.88Sunroom
3.83 x 3.45Exterior
Features
Parking
Garage spaces 2
Garage type Attached
Other parking spaces 12
Total parking spaces 14
Property History
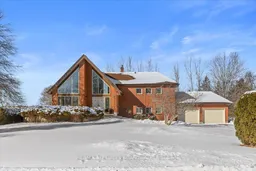 40
40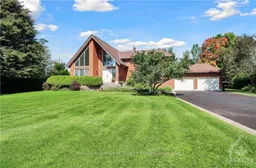
Get up to 0.5% cashback when you buy your dream home with Wahi Cashback

A new way to buy a home that puts cash back in your pocket.
- Our in-house Realtors do more deals and bring that negotiating power into your corner
- We leverage technology to get you more insights, move faster and simplify the process
- Our digital business model means we pass the savings onto you, with up to 0.5% cashback on the purchase of your home
