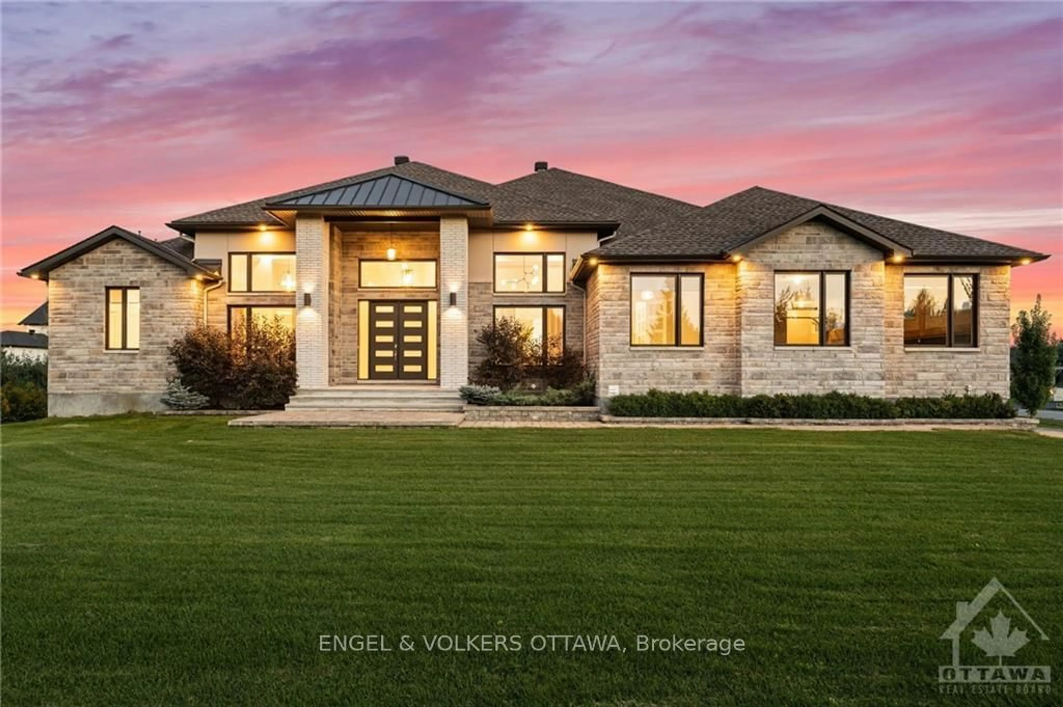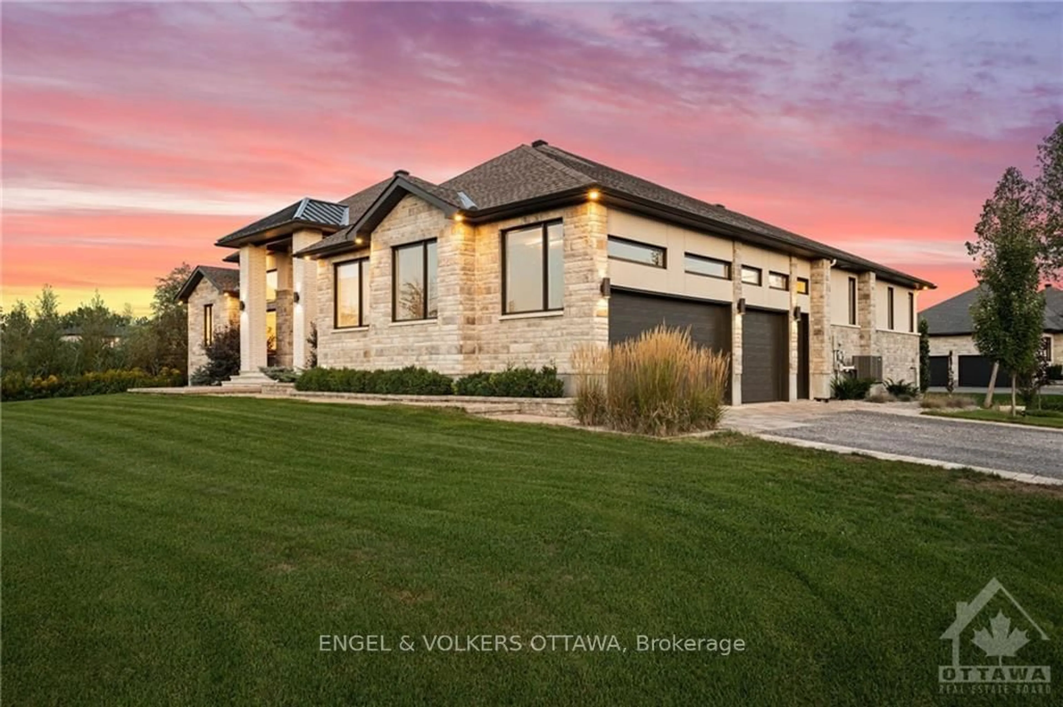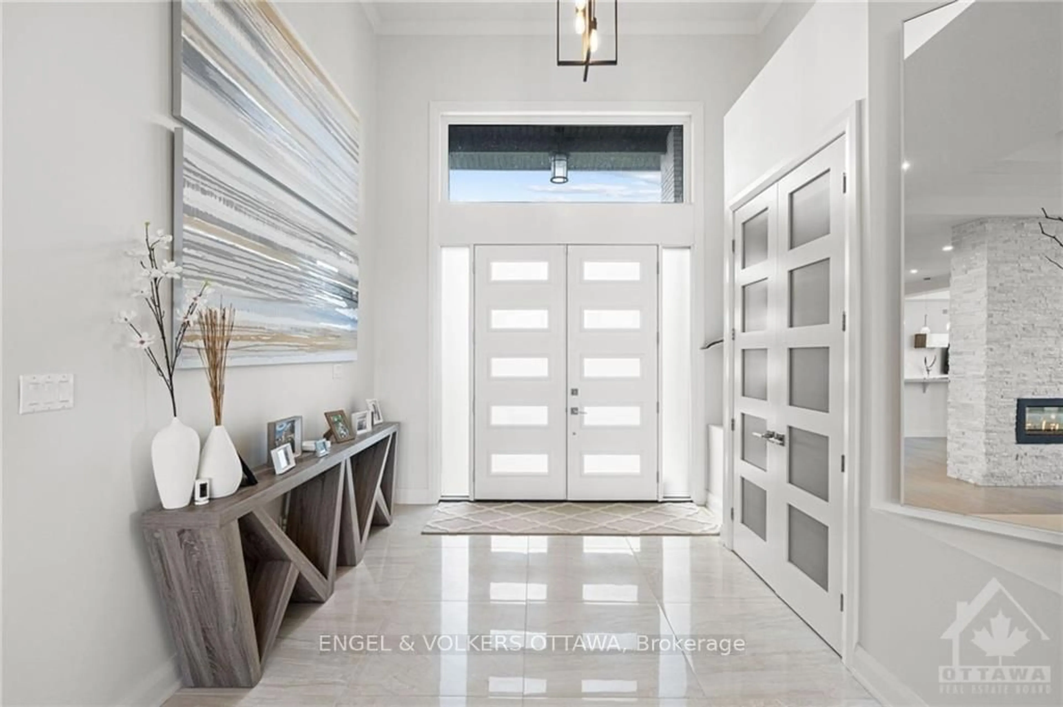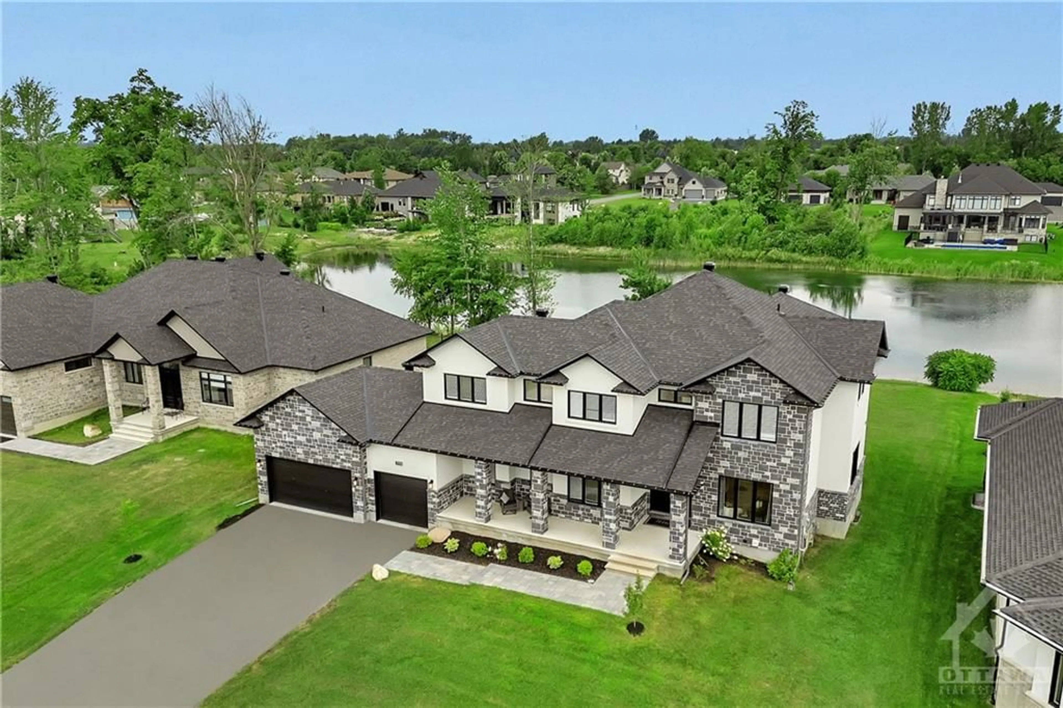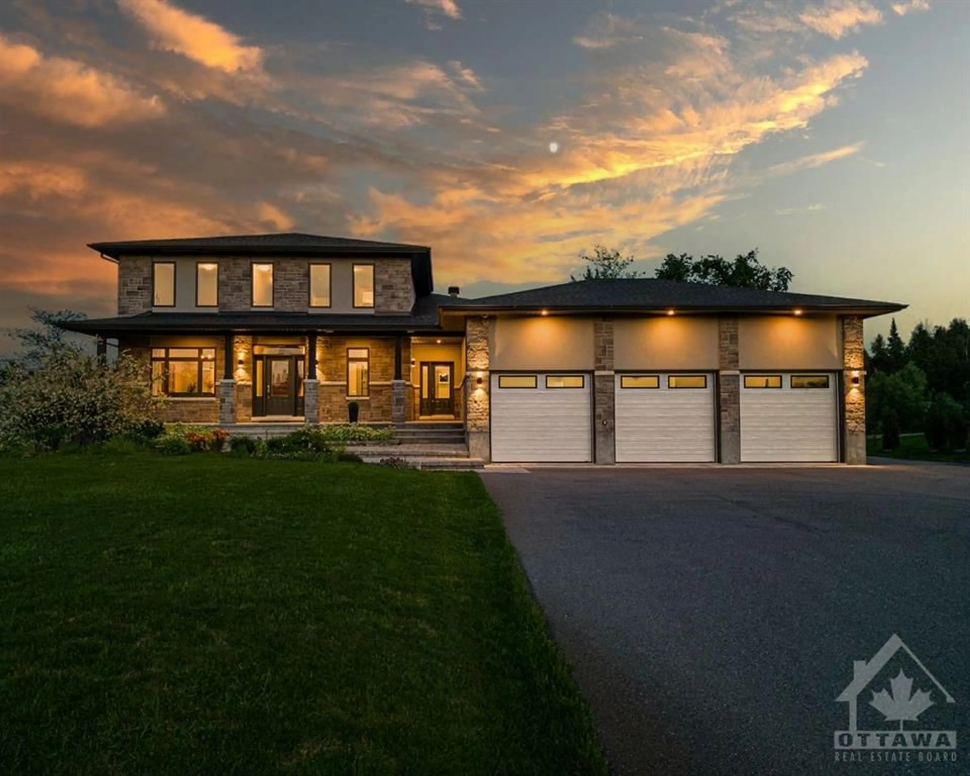1255 EL CAMINO St, Greely - Metcalfe - Osgoode - Vernon and Area, Ontario K4P 0B7
Contact us about this property
Highlights
Estimated ValueThis is the price Wahi expects this property to sell for.
The calculation is powered by our Instant Home Value Estimate, which uses current market and property price trends to estimate your home’s value with a 90% accuracy rate.Not available
Price/Sqft-
Est. Mortgage$9,401/mo
Tax Amount (2023)$8,664/yr
Days On Market163 days
Description
This modern & elegantly designed bungalow boasts unrivalled quality & bespoke finishes throughout. Soaring vaulted coffered ceilings, 8ft doors, wide plank white oak hardwood floors & large windows, this home exudes a welcoming & comfortable sophistication. Soak in the open concept living room & top-of-the-line Laurysen kitchen separated by a gorgeous double-sided gas fireplace. The kitchen is equipped w double edge quartz countertops, built-in wall ovens, cooktop, massive French door fridge, built-in microwave, wine fridge & dishwasher + a separate formal dining room with beautiful wall mouldings. Main lvl home office off the foyer. Spacious primary suite provides California closets & a 5-pce ensuite, w a soaker tub, oversized shower & dual vanities & radiant heated flooring. 2 add'l bedrooms on the main lvl connected by a Jack/Jill bathroom. Fully finished basement offers a family rm w gas fireplace, movie theatre, wet bar, 4th bedroom, full bath & gym. This home will not disappoint., Flooring: Tile, Flooring: Hardwood
Property Details
Interior
Features
Main Floor
Foyer
3.27 x 2.97Living
6.07 x 5.89Family
5.74 x 5.43Office
3.93 x 3.63Exterior
Features
Parking
Garage spaces 3
Garage type Attached
Other parking spaces 5
Total parking spaces 8
Property History
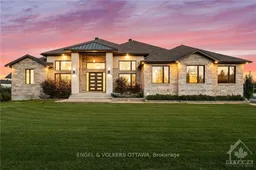 30
30Get up to 0.5% cashback when you buy your dream home with Wahi Cashback

A new way to buy a home that puts cash back in your pocket.
- Our in-house Realtors do more deals and bring that negotiating power into your corner
- We leverage technology to get you more insights, move faster and simplify the process
- Our digital business model means we pass the savings onto you, with up to 0.5% cashback on the purchase of your home
