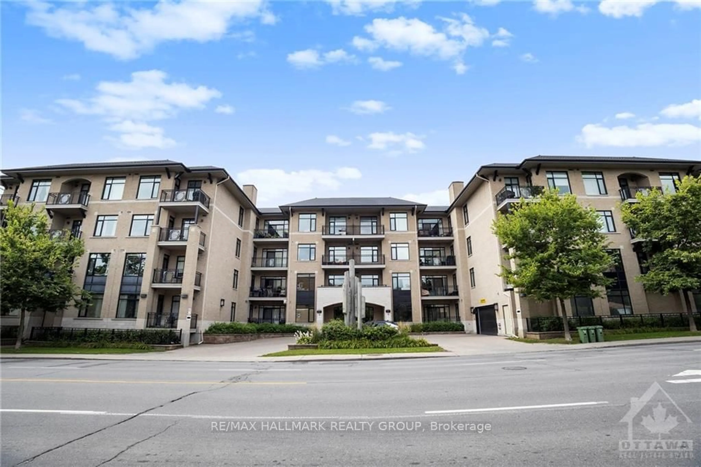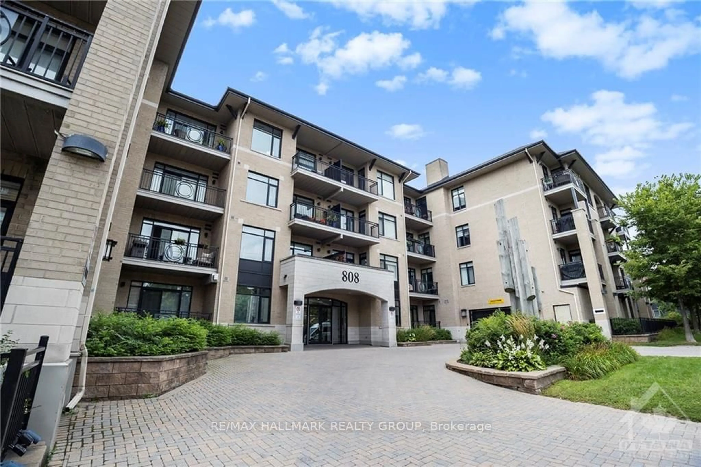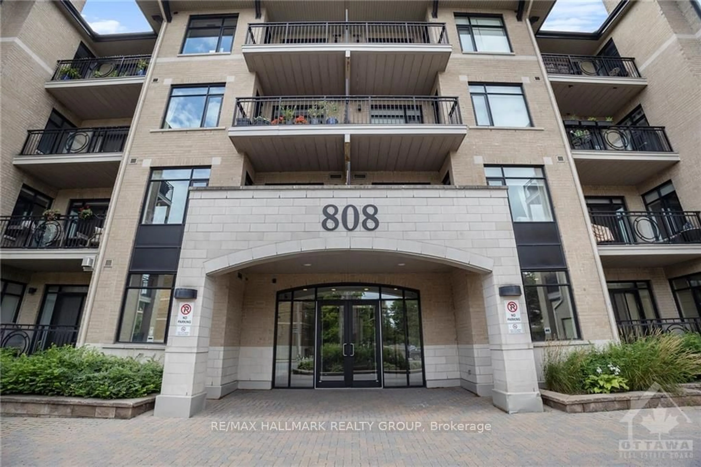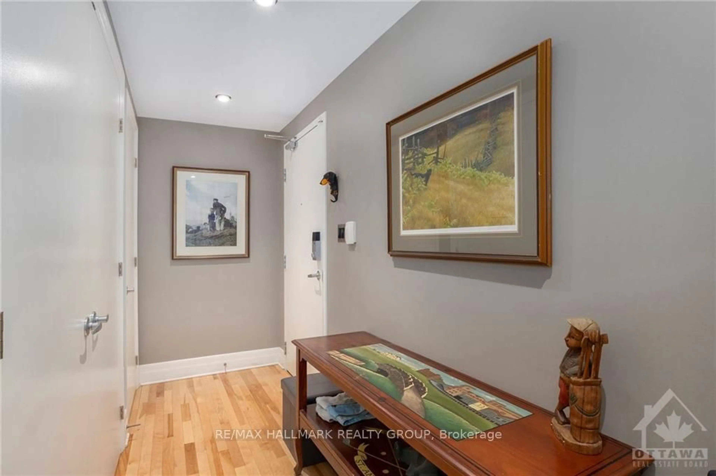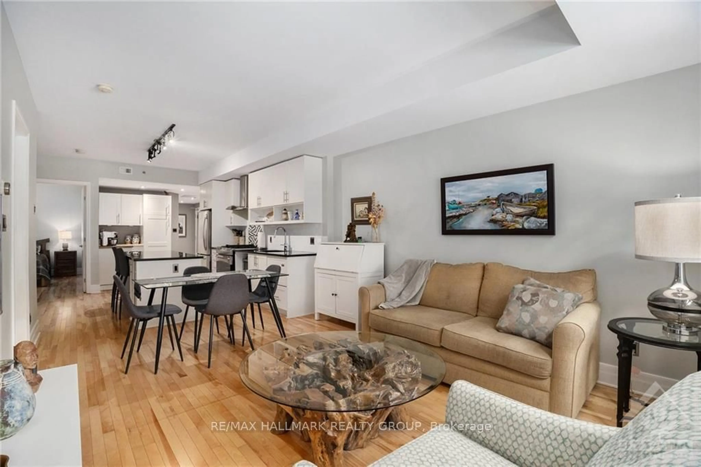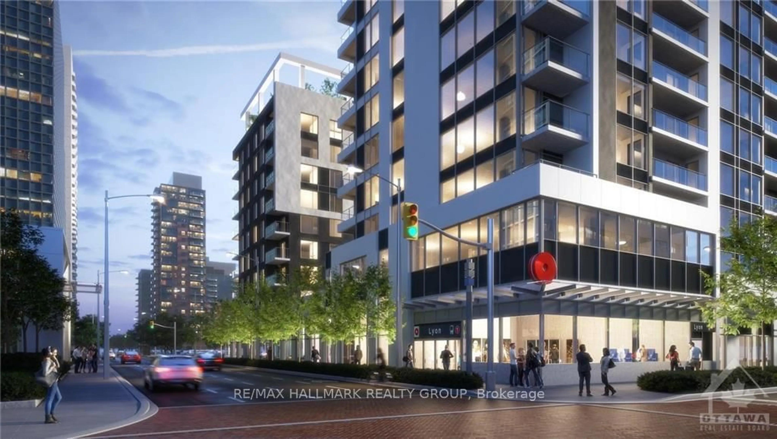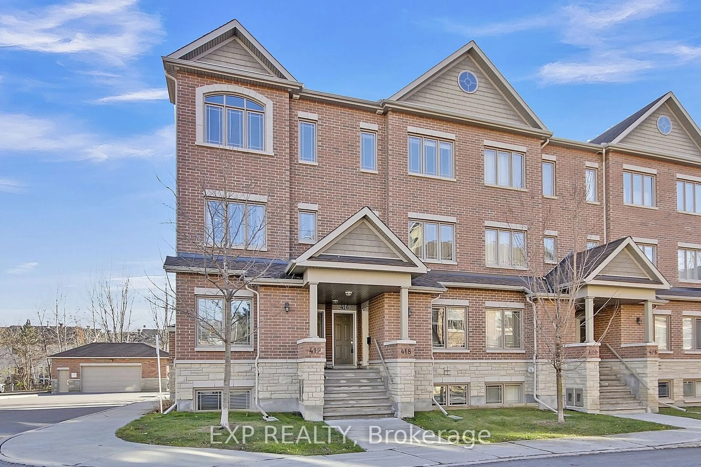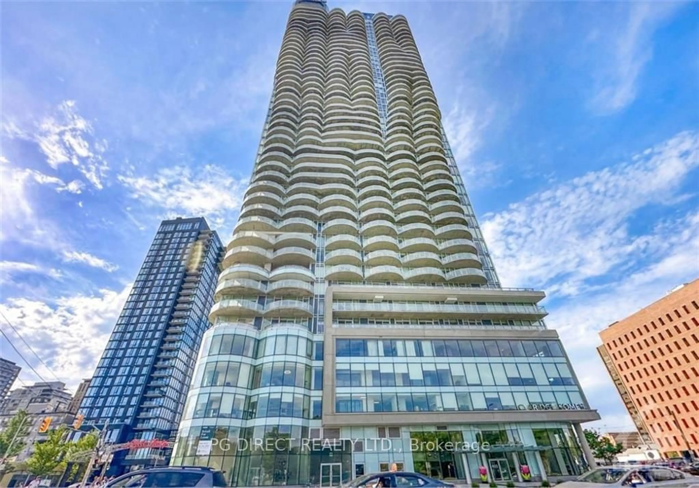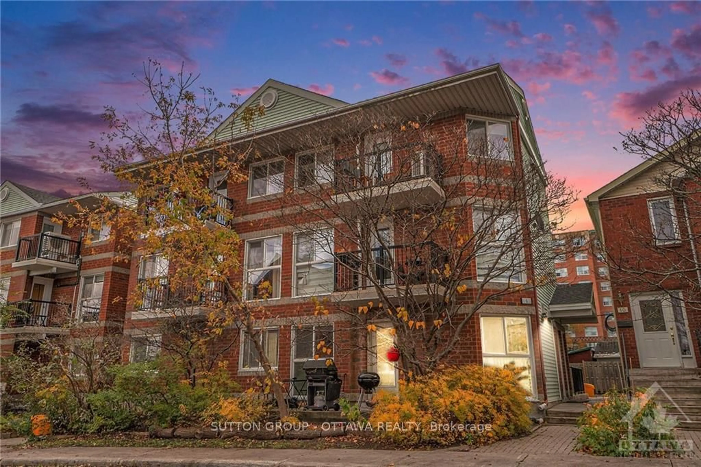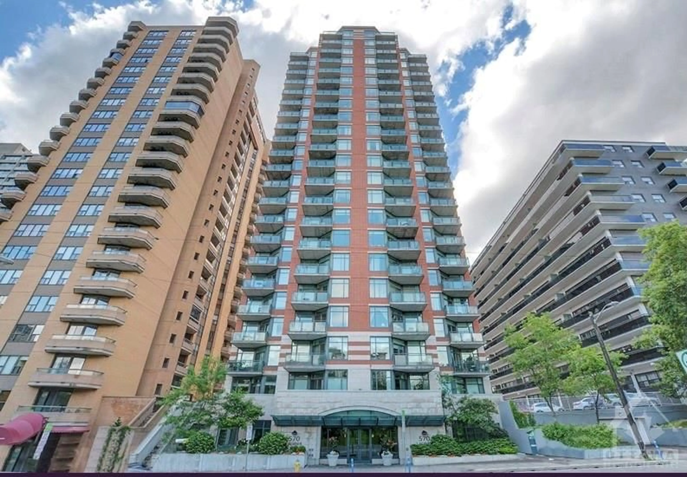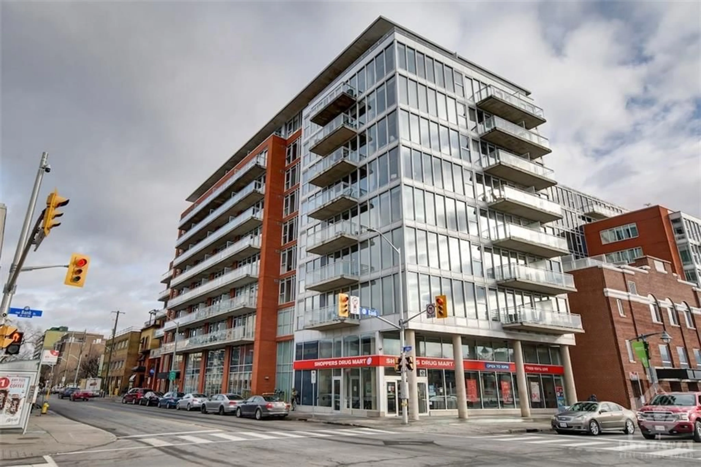808 BRONSON Ave #105, Dows Lake - Civic Hospital and Area, Ontario K1S 5A4
Contact us about this property
Highlights
Estimated ValueThis is the price Wahi expects this property to sell for.
The calculation is powered by our Instant Home Value Estimate, which uses current market and property price trends to estimate your home’s value with a 90% accuracy rate.Not available
Price/Sqft-
Est. Mortgage$2,426/mo
Maintenance fees$707/mo
Tax Amount (2024)$4,694/yr
Days On Market82 days
Description
Flooring: Tile, Welcome to this stunning 2-bedroom, 2-bathroom corner unit, offering 961 square feet of modern living space in a highly sought-after Domicile building, constructed in 2012. This bright and inviting unit is perfectly situated near the lush green spaces and vibrant amenities of Dows Lake, the Rideau Canal, Lansdowne, Carleton University, Little Italy, and The Glebe. The open-concept kitchen is a chef's dream, featuring elegant granite countertops, SS appliances, including a gas stove, and a custom pantry/coffee nook providing additional storage and counter space. The bright living area extends to a private balcony, equipped with a gas hookup for convenience. Retreat to the primary bedroom with a full ensuite bathroom, while guests enjoy a second well-appointed bathroom. Additional perks include one underground parking spot and a secure storage locker. This lively neighborhood offers an unparalleled lifestyle, combining convenience and charm, making it the perfect place to call home., Flooring: Hardwood
Property Details
Interior
Features
Main Floor
Laundry
Prim Bdrm
3.68 x 3.78Br
2.92 x 2.94Living
3.53 x 10.03Exterior
Parking
Garage spaces 1
Garage type Underground
Other parking spaces 0
Total parking spaces 1
Condo Details
Amenities
Guest Suites, Visitor Parking
Inclusions
Get up to 0.5% cashback when you buy your dream home with Wahi Cashback

A new way to buy a home that puts cash back in your pocket.
- Our in-house Realtors do more deals and bring that negotiating power into your corner
- We leverage technology to get you more insights, move faster and simplify the process
- Our digital business model means we pass the savings onto you, with up to 0.5% cashback on the purchase of your home
