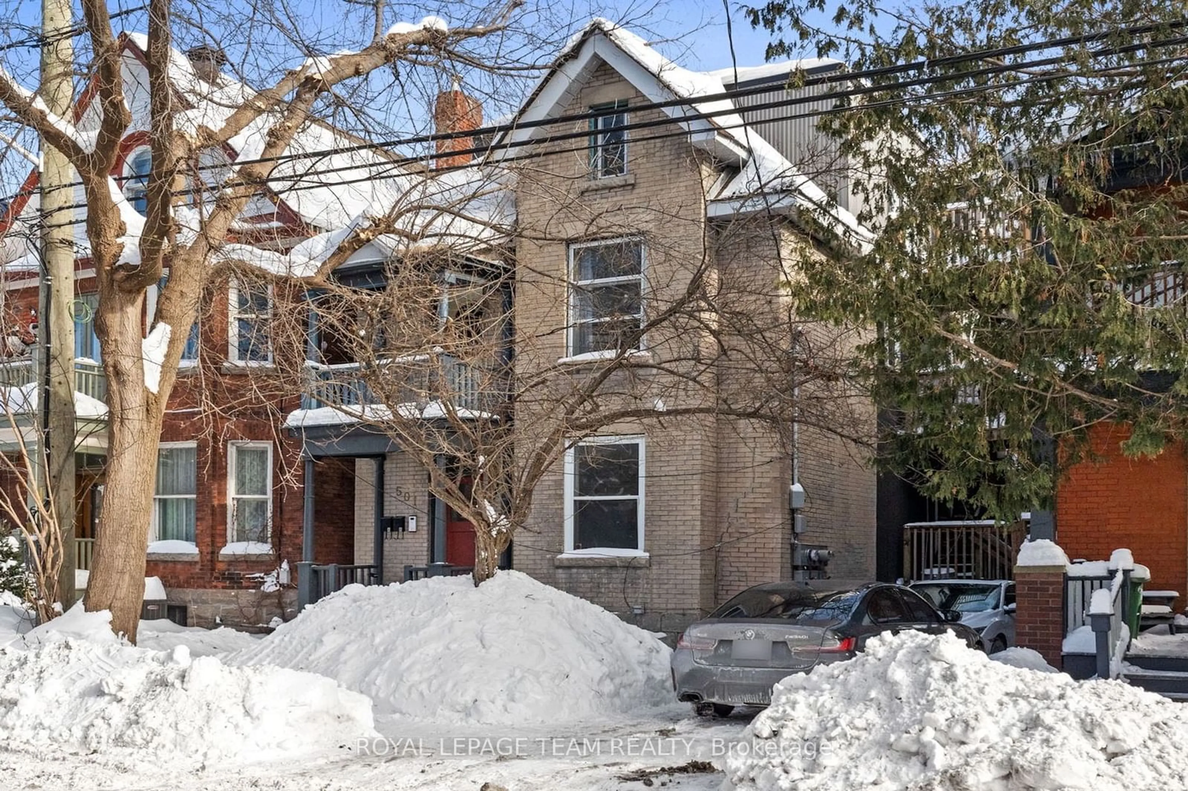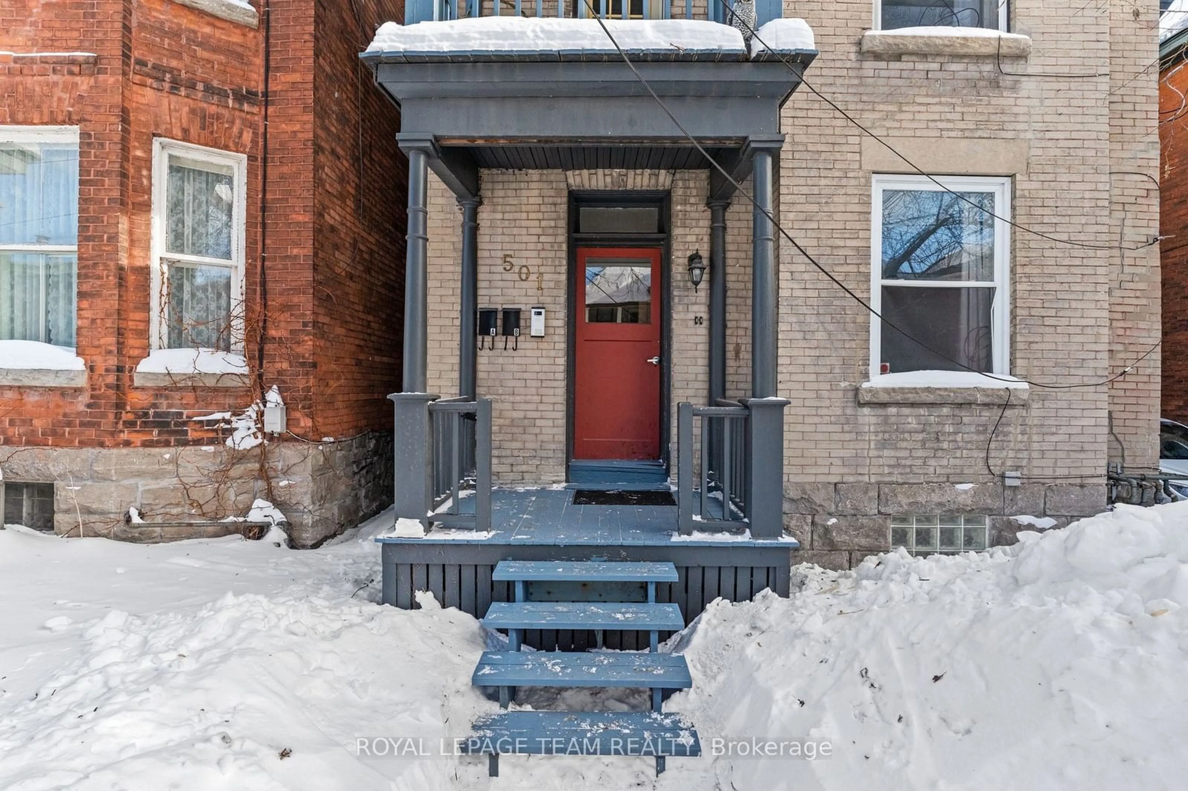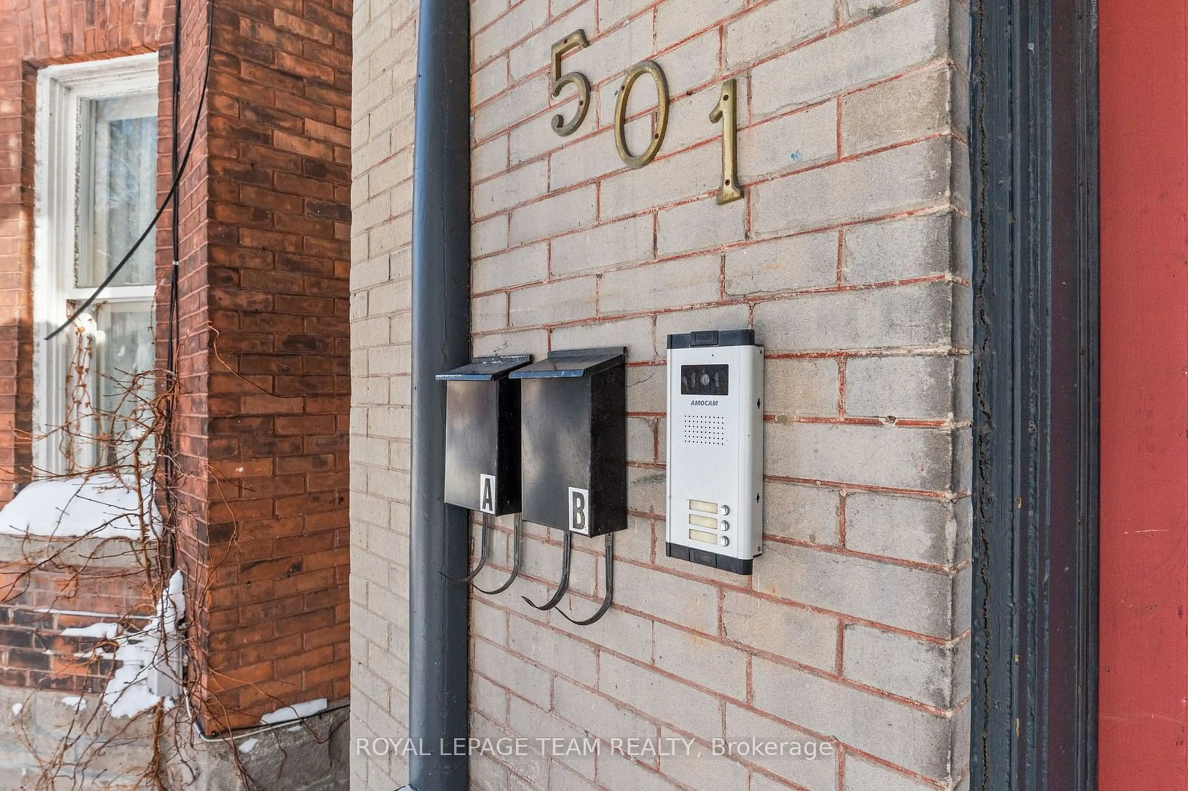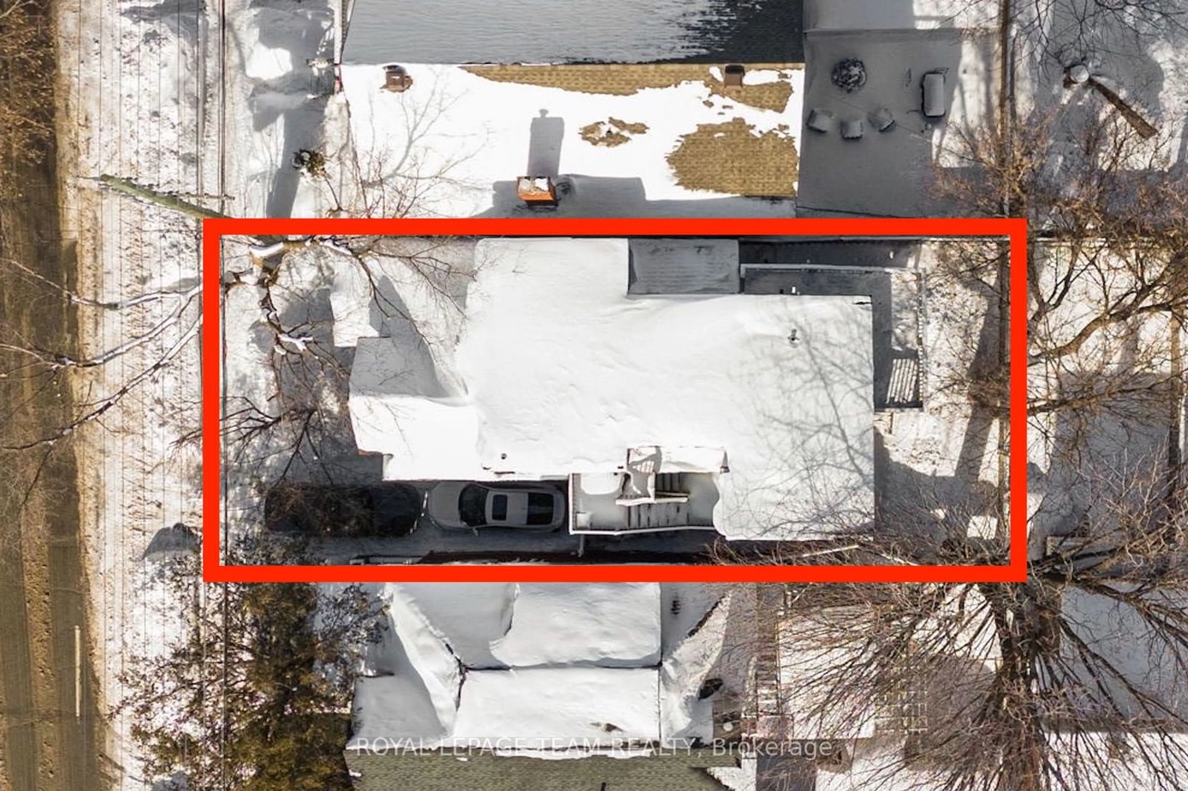501 Lyon St, Ottawa Centre, Ontario K1R 5X6
Contact us about this property
Highlights
Estimated ValueThis is the price Wahi expects this property to sell for.
The calculation is powered by our Instant Home Value Estimate, which uses current market and property price trends to estimate your home’s value with a 90% accuracy rate.Not available
Price/Sqft$373/sqft
Est. Mortgage$4,380/mo
Tax Amount (2024)$5,408/yr
Days On Market1 day
Description
This classic 2-story Victorian underwent a complete overhaul in 2017 with a 3rd story addition on the top and a full 3-story addition on the back. Currently configured as a 6-bedroom legal DUPLEX with 2 car tandem parking, yielding $53,400 Net Operating Income. Tenants pay gas and hydro. Vacant possession available. Pick your own tenants. -- Convert to THREE UNIT PROPERTY to increase cash flow and to significantly increase the appraised value. -- The 2017 overhaul planned for an eventual conversion to THREE UNITS. All plumbing, electrical and HVAC was replaced and configured anticipating the conversion. A third kitchen/laundry is roughed in on the new 3rd level. Correct fire rated separations between floors and egress, independent forced air heating and electrical systems for each floor. As a THREE UNIT Property, the Effective Gross Income is projected at $77,000 per year. Current DUPLEX configuration: Unit 1 - Main Level: 2 bed, one 3 pc bath, eat-in kitchen, large living room, with 85 SF balcony and exclusive back yard access. Unit 2 - Second Level: Two-story, 4 bed, 3 x 3 pc baths, eat in kitchen, living room, huge family room, three balconies - a private 87 SF at the back on the second level, 40 SF on the front and another 87 SF on the back on the third level. A partly finished basement with electric rad heat offers tons of storage for the landlord. Live in and rent a unit, or great updated turnkey investment for your portfolio. Optional THREE UNIT configuration separates the two-story Second Level Unit into TWO separate units consisting of: Unit 2 - Second Level: 830 SF, 2 bed, two 3-pc baths, with eat in kitchen and living room, and Unit 3 - Third Level: 630 SF 2 bed, one 3 pc bath, with large eat in kitchen/ great room. Three Unit alteration was 90% complete during the 2017 overhaul and ready when you are. Ask your agent for list of UPDATES, DUPLEX and projected THREE UNIT Financials and Concept sheet. Come make 501 Lyon Street your new investment!
Property Details
Interior
Features
Bsmt Floor
Workshop
8.73 x 5.76Exterior
Features
Parking
Garage spaces -
Garage type -
Total parking spaces 2
Property History
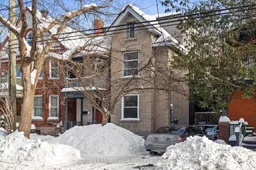 40
40Get up to 0.5% cashback when you buy your dream home with Wahi Cashback

A new way to buy a home that puts cash back in your pocket.
- Our in-house Realtors do more deals and bring that negotiating power into your corner
- We leverage technology to get you more insights, move faster and simplify the process
- Our digital business model means we pass the savings onto you, with up to 0.5% cashback on the purchase of your home
