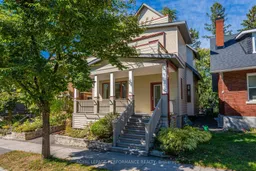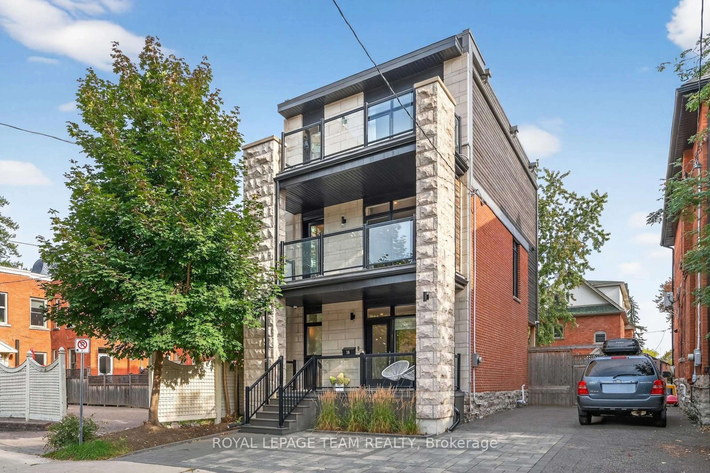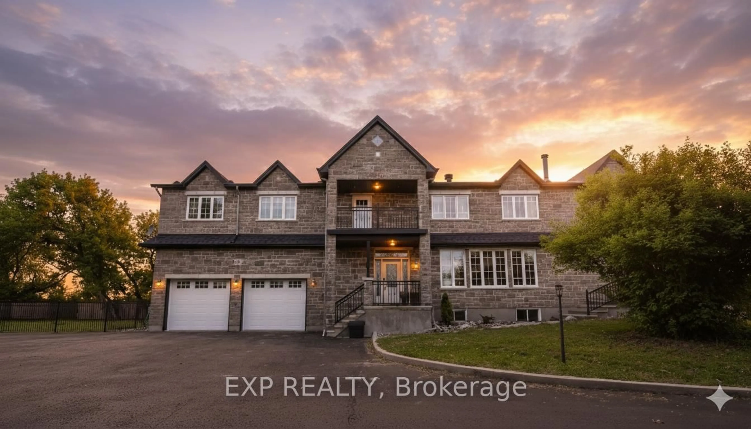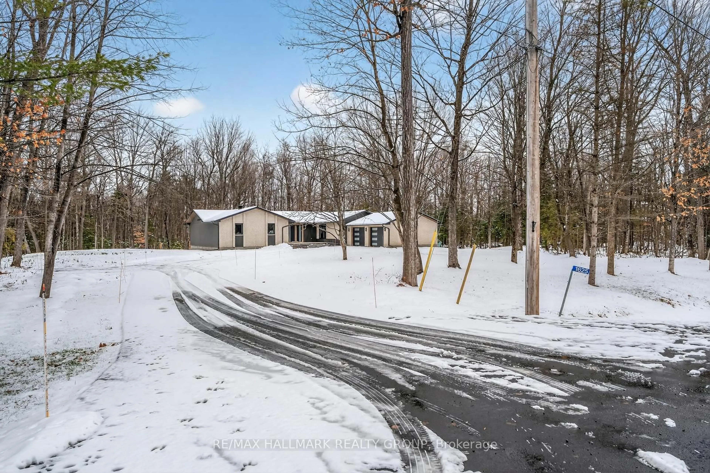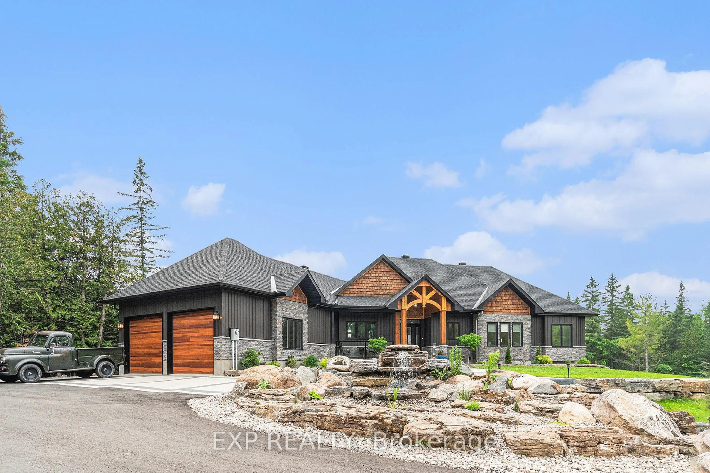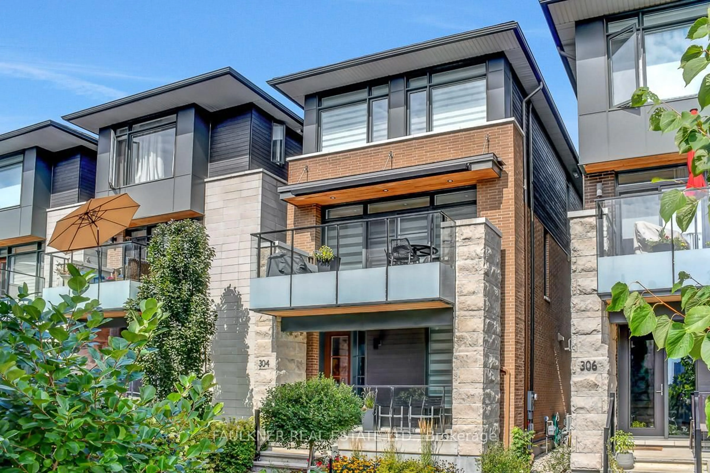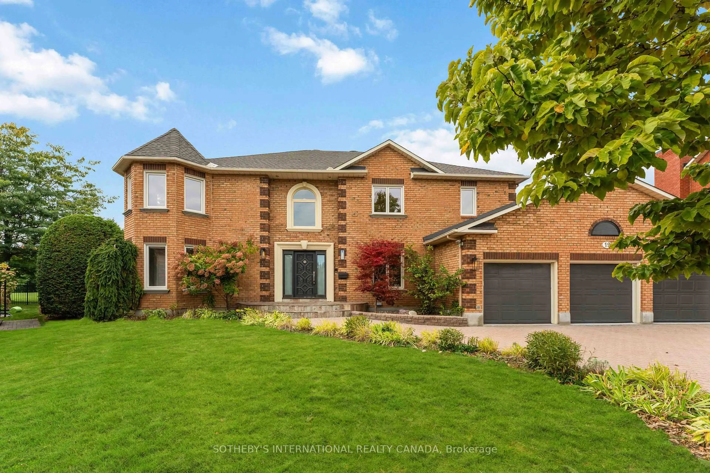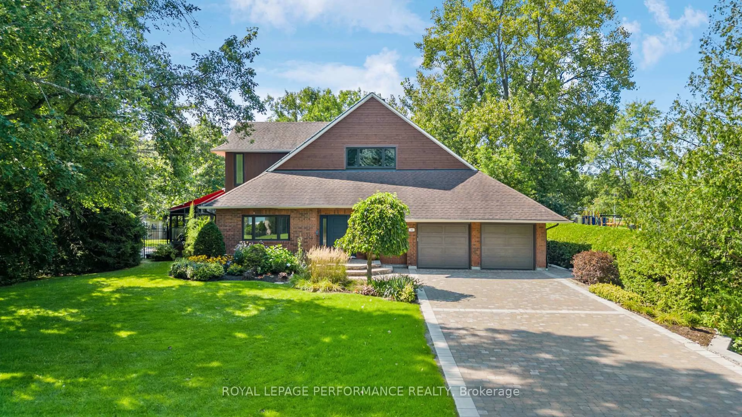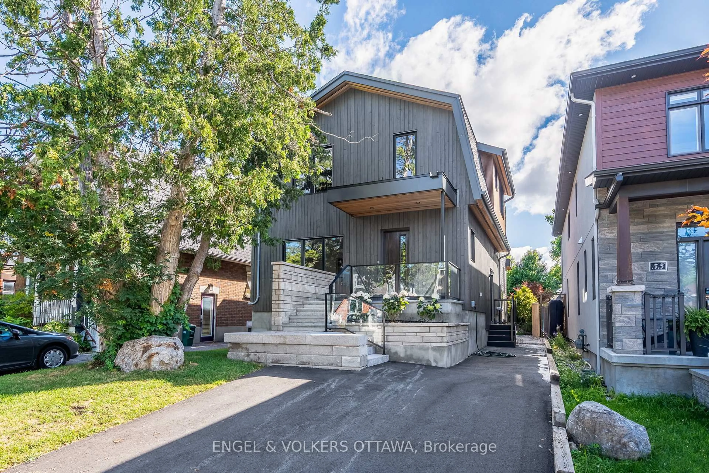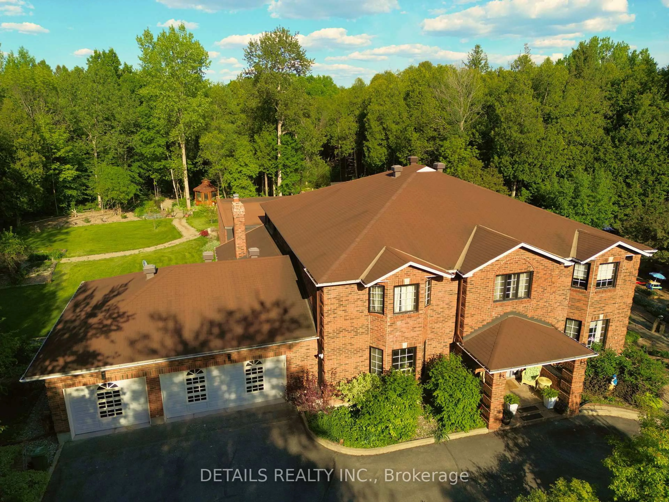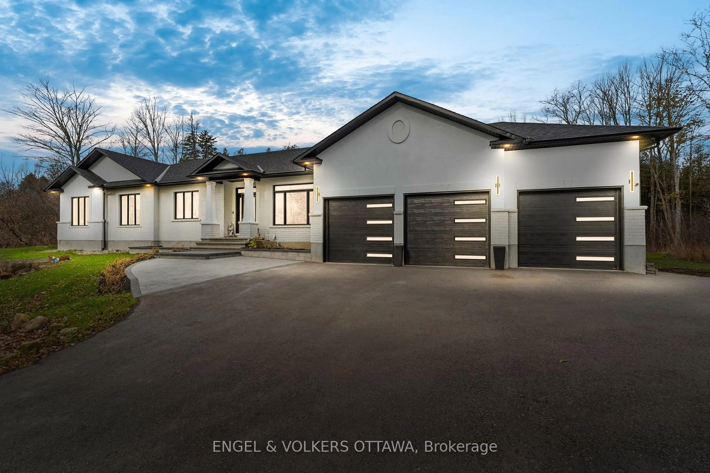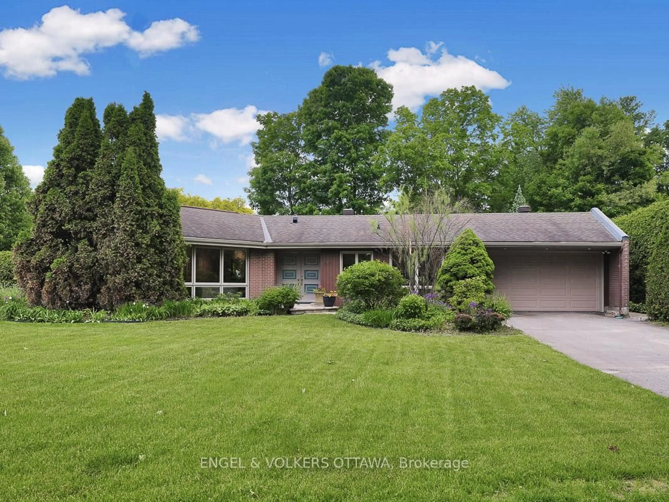Perfectly positioned between the natural beauty of Dow's Lake and the vibrant energy of Little Italy and the Glebe, this distinctive residence showcases striking architectural design in one of Ottawa's most desirable settings. Completely rebuilt from the ground up in 2007, it captures light and space through vaulted ceilings, open-riser staircases, glass railings, and an abundance of windows and skylights that flood every level with sunshine. Charming porch leads to foyer where a versatile front living room offers an ideal sitting room or home office, opposite a 3 pce bath. Beyond, soaring ceilings and hardwood floors define the open-concept kitchen, dining, and family spaces. The kitchen offers excellent counter and storage space, a prep island w/breakfast bar, recessed lighting, and patio doors to yard. A side mudroom connects to driveway & oversized single detached garage. Upstairs, two bedrooms include a serene primary suite with dressing area. A beautiful sunroom with balcony access---flooded with natural light and anchored by a large window framing sweeping winter and spring lake views--together with a 4 pce bath, complete this level. The top floor features a third bedroom or office w/private balcony, full bath, and access to a rooftop terrace with treetop and lake vistas, complete with an automatic retractable awning. The finished lower level adds two bedrooms, a 5 pce bath, and laundry. Outdoors, multiple balconies and decks connect you to the seasons. The front decks feature established planters ready for gardening. Steps away, Dow's Lake now offers a new 'wild swimming' area, adding a unique way to enjoy summer days. Surrounded by parkland, the canal, yet moments from cafés, dining, boutiques, & the future Ottawa Hospital Civic Campus--this home celebrates both urban living and natural serenity. Home Improvements: 2007: complete rebuild, roof shingles, windows/doors; 2015: gas furnace; 2020: HWT (owned); 2024: garage reno with new siding &rewiring.
Inclusions: Refrigerator, Wall Oven, Cook top, Hood Fan, Dishwasher, Washer, Dryer, Window Coverings where installed, Auto Garage Door Opener & Remote, Hot Water Tank, Wall Shelving in 3rd floor bedroom/office, Automatic Retractable Awning on 3rd level balcony.
