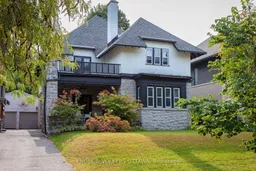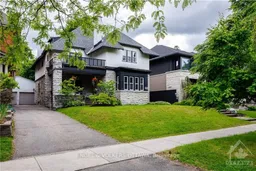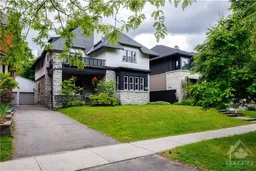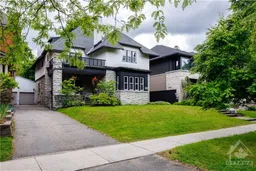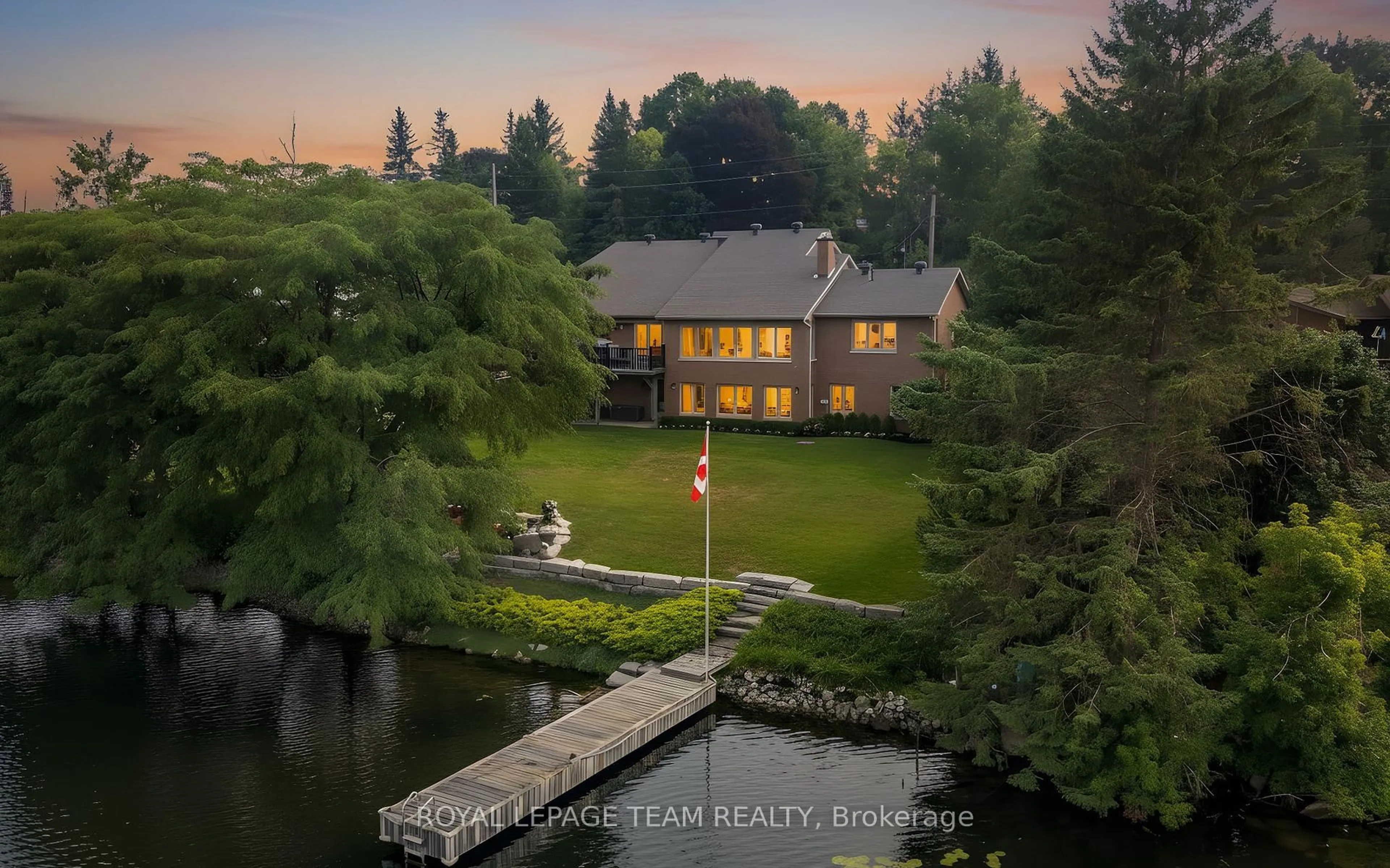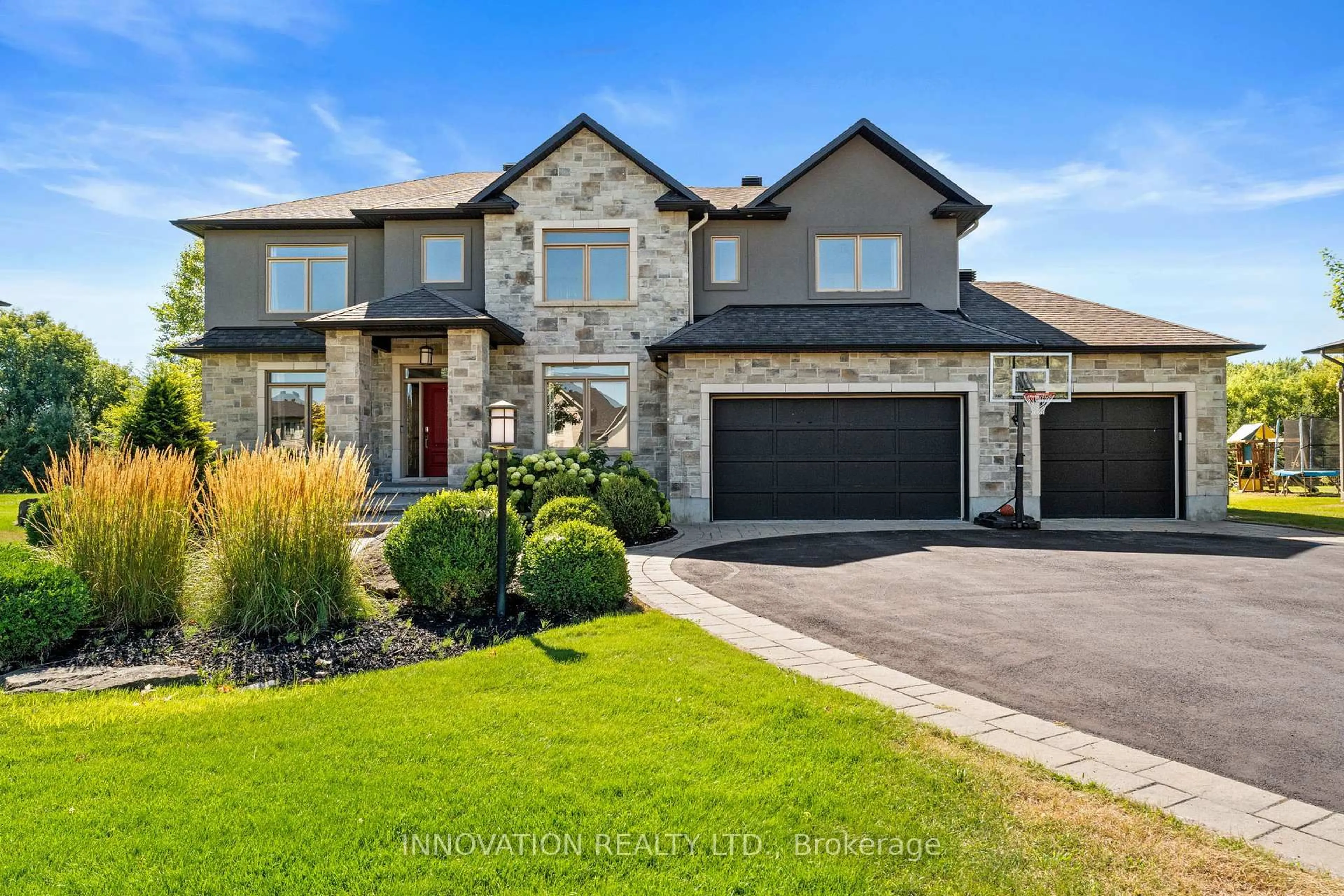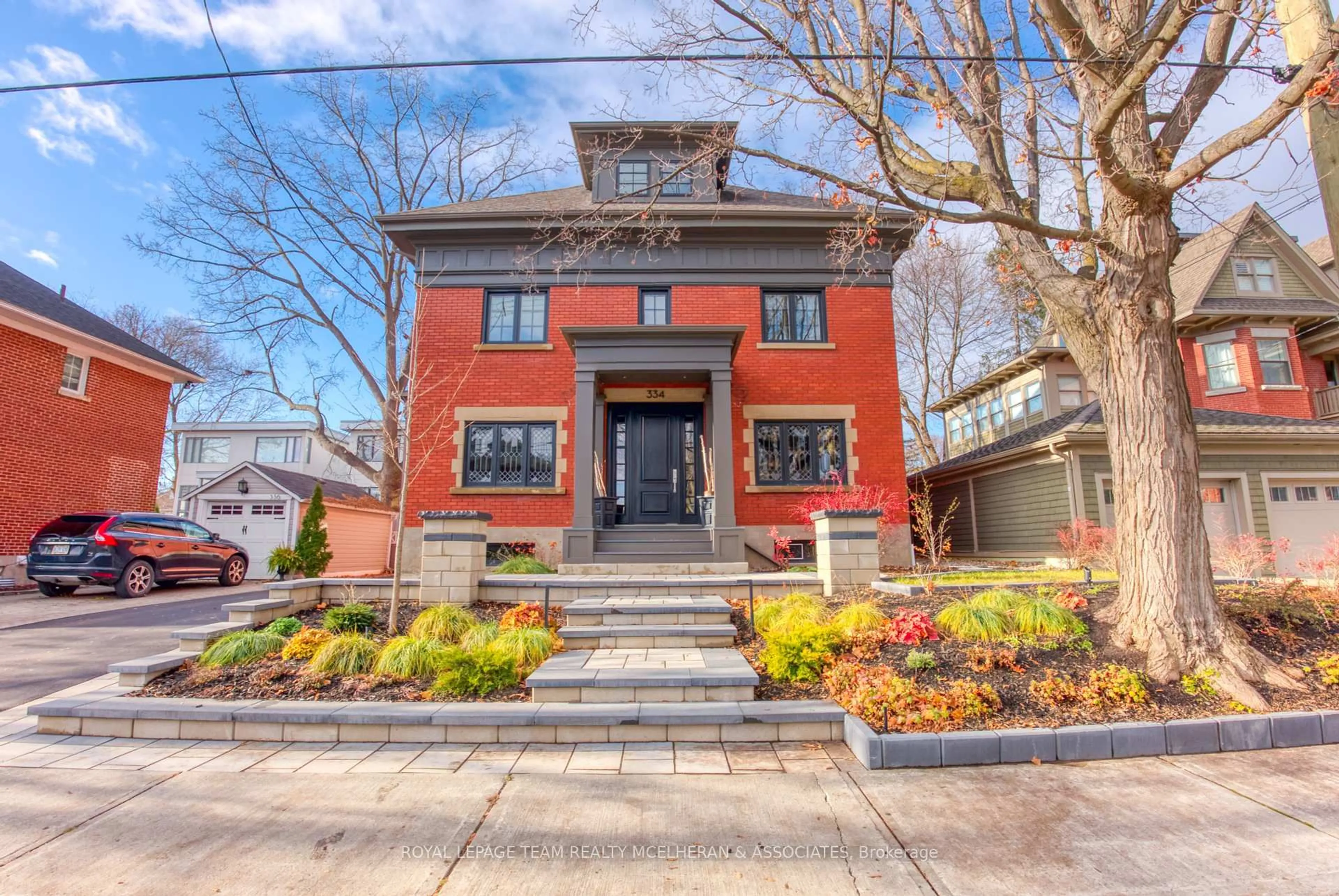An iconic address with timeless allure, set along the tree lined elegance of Clemow Avenue in the Glebe! This distinguished stone residence stands as a testament to family living in one of Ottawa's most coveted enclaves. Grand yet inviting, elegant yet full of potential, it's a home that has gracefully evolved through the decades and is now ready for its next chapter. The curb appeal is undeniable a handsome stone façade, twin front terraces that overlook the landscaped boulevard, and a commanding presence that speaks to a bygone era of architectural beauty. Inside, natural light floods through large windows, illuminating the homes rich woodwork, leaded glass, and beautifully scaled rooms. On the main floor, a gracious foyer sets the tone, with a sweeping staircase and warm wood accents that anchor the space. The living room, with its wood-burning fireplace and generous proportions, is made for both quiet evenings and larger gatherings. A formal dining room, opening to the terrace, offers the ideal backdrop for everything from Sunday brunches to celebratory dinners. The heart of the home lies in the rear, where a butlers pantry connects to a kitchen, breakfast area, and sitting room. While these spaces are functional and full of light, they also present a unique opportunity a canvas for a dream renovation that could seamlessly blend modern luxury with the homes timeless bones. From here, step into the private south-facing landscaped garden. The second floor offers a mix of private and shared spaces. The principal suite, with ensuite bathroom is bright and peaceful, 3 additional bedrooms, an expansive terrace and a full bath complete the floor. The third floor has lofty ceilings, offering two large bedrooms - an ideal retreat for teens or a private work-from-home setup. Its not just a place to live; it's a rare opportunity to create a legacy property in one of Ottawa's most desirable neighbourhoods. Amazing lifestyle, schools and amenities.
Inclusions: Stove, Microwave, Dryer, Washer, Refrigerator, Dishwasher, Hood Fan
