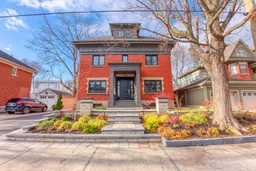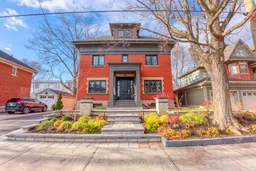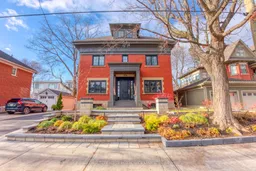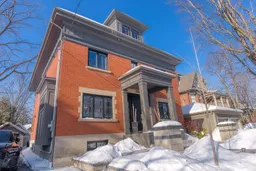Welcome to 334 Fairmont Avenue, a stunning 6-bedroom, 4-bathroom family home located in the desirable Civic Hospital neighborhood. This home offers the perfect blend of modern living and classic charm. Extensively renovated in 2013, every detail was thoughtfully designed to create an inviting and spacious environment.The open-concept layout offers plenty of room for family gatherings, featuring a bright and airy living area, a gourmet kitchen with high-end finishes, and expansive bedrooms for ultimate comfort. The home also includes beautifully renovated bathrooms, ample storage, and a fully finished basement, ideal for entertainment or additional living space.Outside, the large lot provides a private retreat, with a spacious yard perfect for outdoor activities. Ideally located, this home is just moments away from top-rated schools, parks, shops, and all the amenities that the Civic Hospital area has to offer.Don't miss the opportunity to make this meticulously updated family home yours! Open House July 6th 2-4pm.
Inclusions: Fridge, Stove, Washer, Dryer, window coverings, dishwasher, light fixtures, garage door opener and remote







