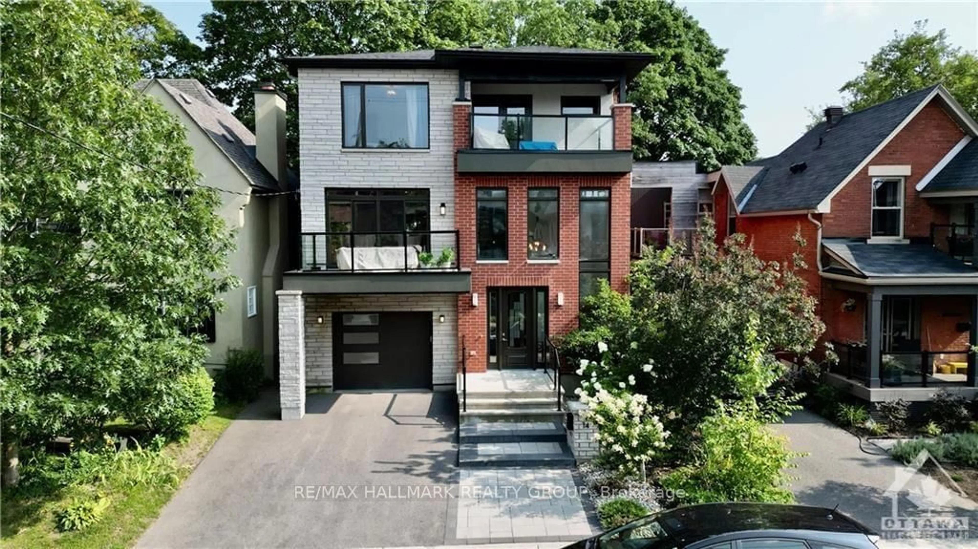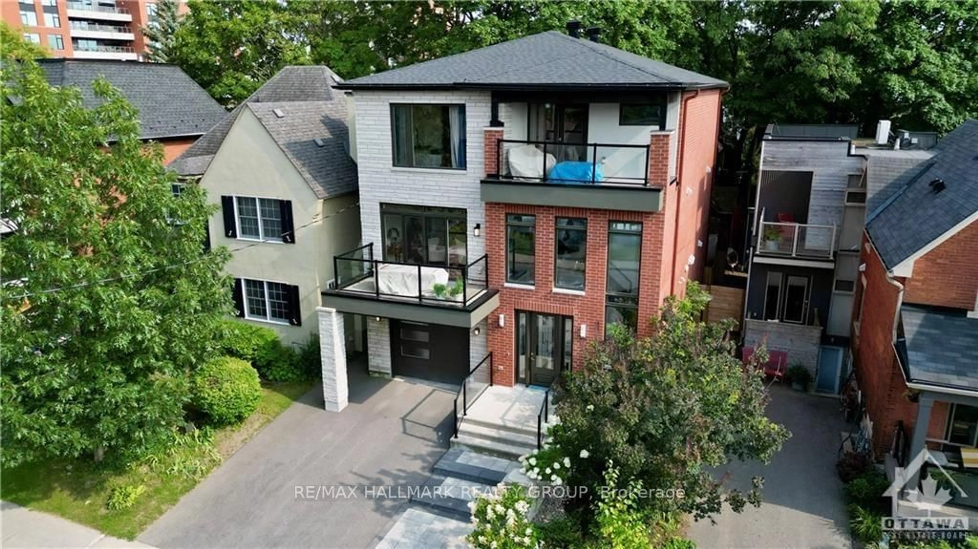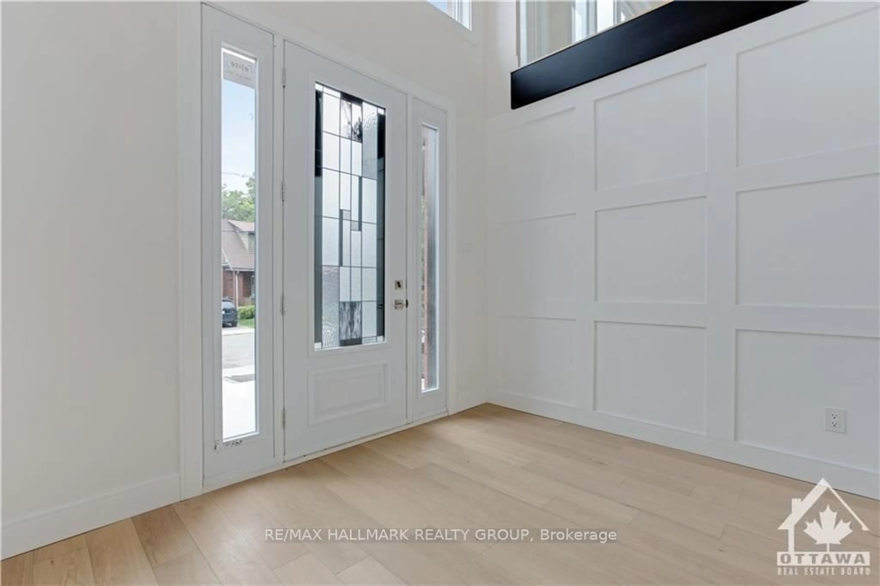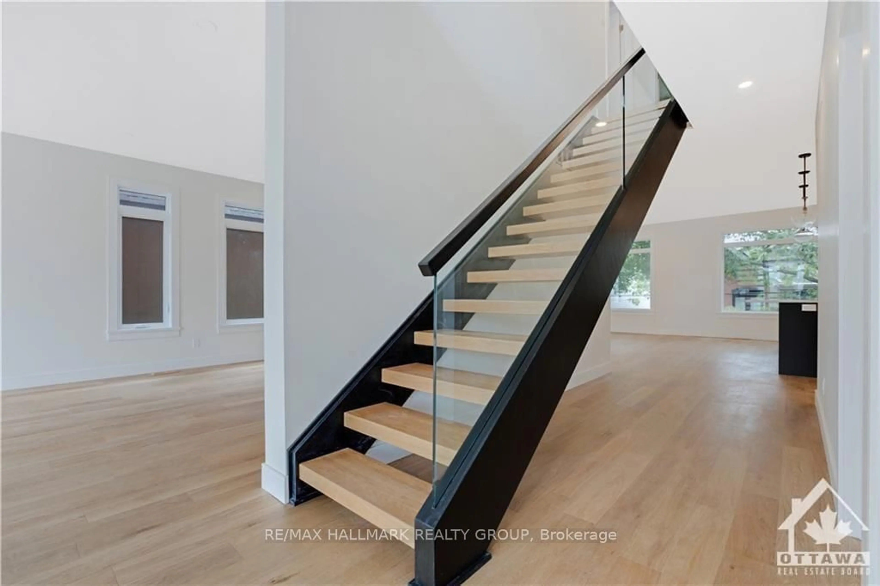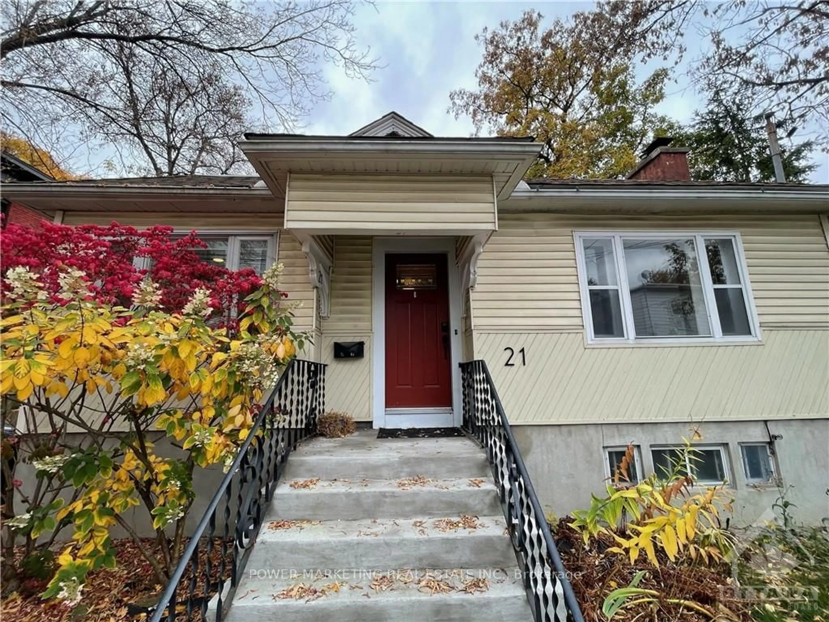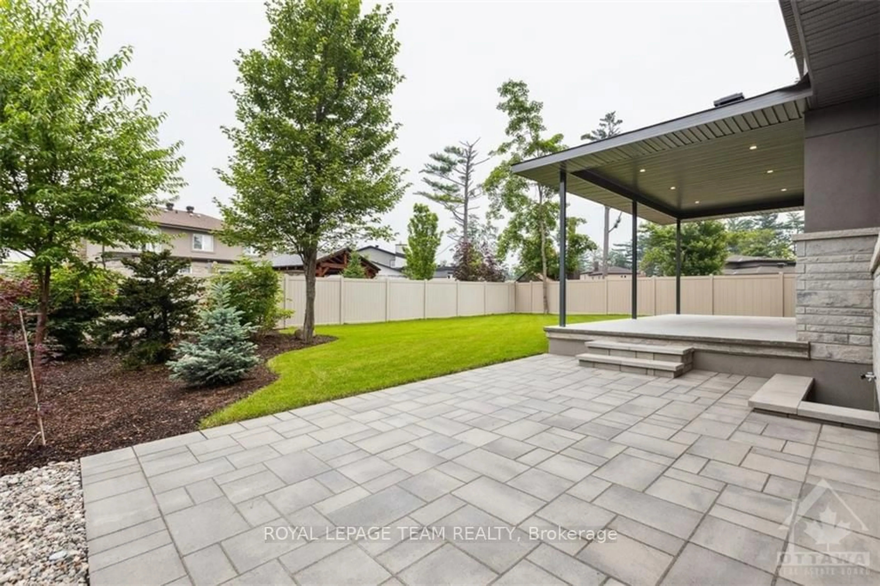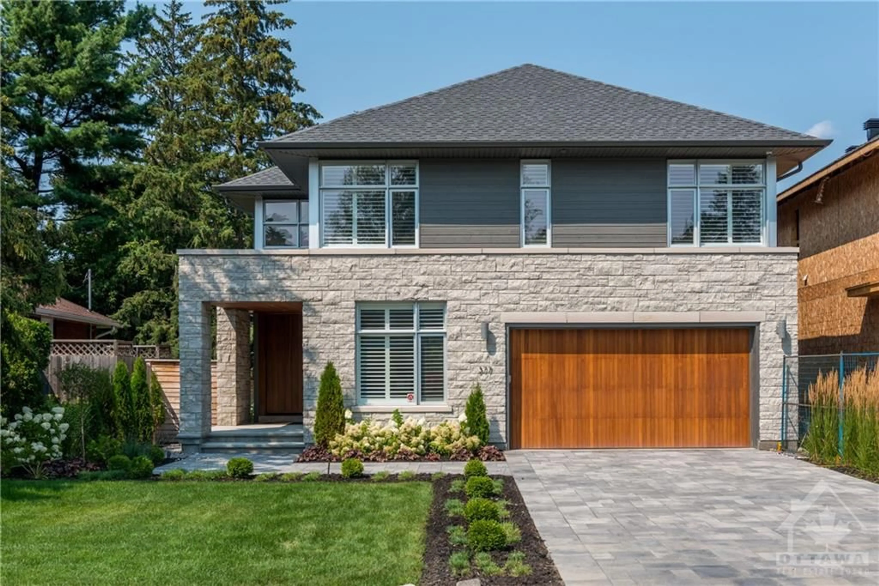14 THORNTON Ave, Glebe - Ottawa East and Area, Ontario K1S 2R9
Contact us about this property
Highlights
Estimated ValueThis is the price Wahi expects this property to sell for.
The calculation is powered by our Instant Home Value Estimate, which uses current market and property price trends to estimate your home’s value with a 90% accuracy rate.Not available
Price/Sqft-
Est. Mortgage$12,411/mo
Tax Amount (2023)$18,000/yr
Days On Market68 days
Description
Flooring: Tile, Flooring: Hardwood, LOCATION 14 THORNTON, Stunning & spacious high-end const. Chic, stylish main-flr apt in The Glebe, one of Ottawa's most sought-after NBHD. This rarely available 4 bedrm single home has many tasteful upgrades you'll love. A gleaming new kitchen features quartz countertops and brand new, stainless steel appliances. A convenient second level laundry rm has a new front loading washer and dryer. 4 spacious bedrms are adjacent to a luxurious updated bathrm. Door lead to a large outdr deck on second and third levels, "This property boasts a fully finished basement with a L-suite 1 full bed, full bath, and kitchen providing additional living space or rental potential. Min from Rideau Canal. fine dining, shopping, fashion boutiques, art galleries and theatre district. With transport, schools, shops, & leisure facilities within easy reach, walk and bike to everything from restaurants in Little Italy and dt, Dow's Lake, Carleton University, University of Ottawa, to Lansdowne Park.
Property Details
Interior
Features
Main Floor
Foyer
6.40 x 4.08Exterior
Features
Parking
Garage spaces 1
Garage type Attached
Other parking spaces 1
Total parking spaces 2
Property History
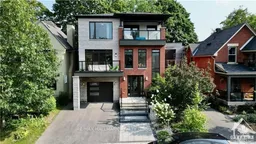
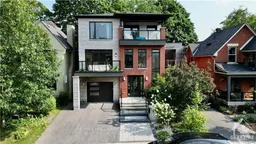 26
26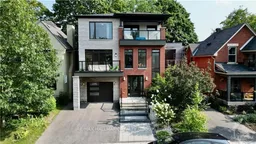
Get up to 0.5% cashback when you buy your dream home with Wahi Cashback

A new way to buy a home that puts cash back in your pocket.
- Our in-house Realtors do more deals and bring that negotiating power into your corner
- We leverage technology to get you more insights, move faster and simplify the process
- Our digital business model means we pass the savings onto you, with up to 0.5% cashback on the purchase of your home
