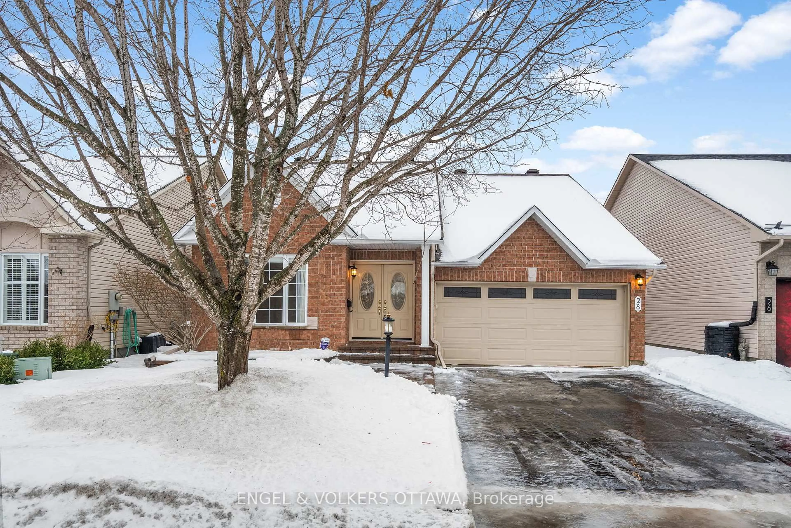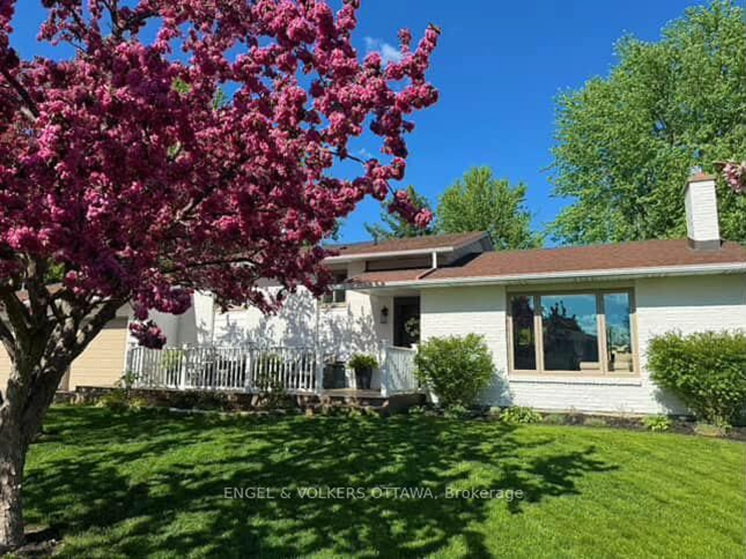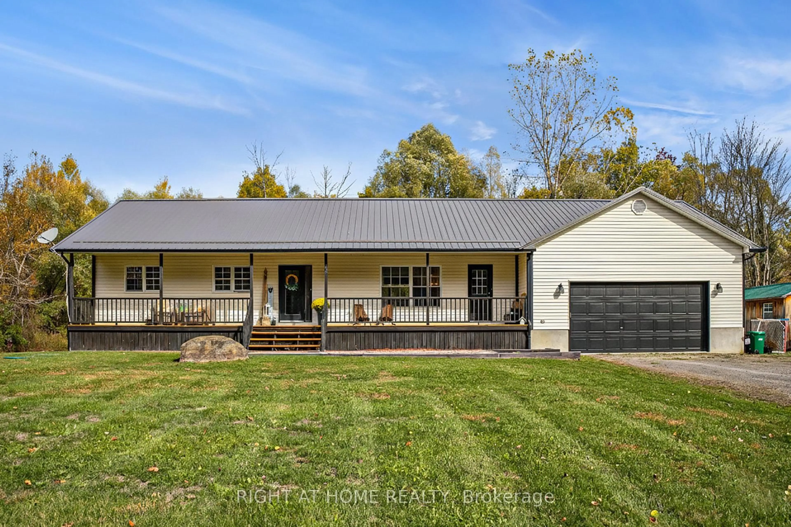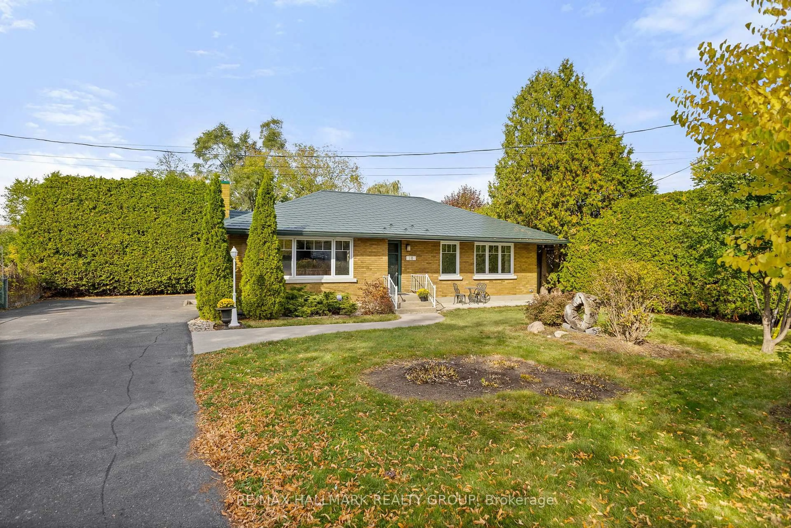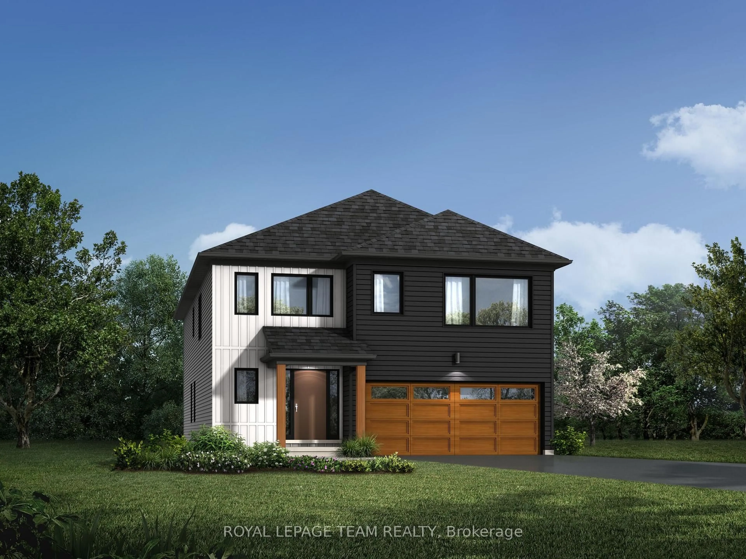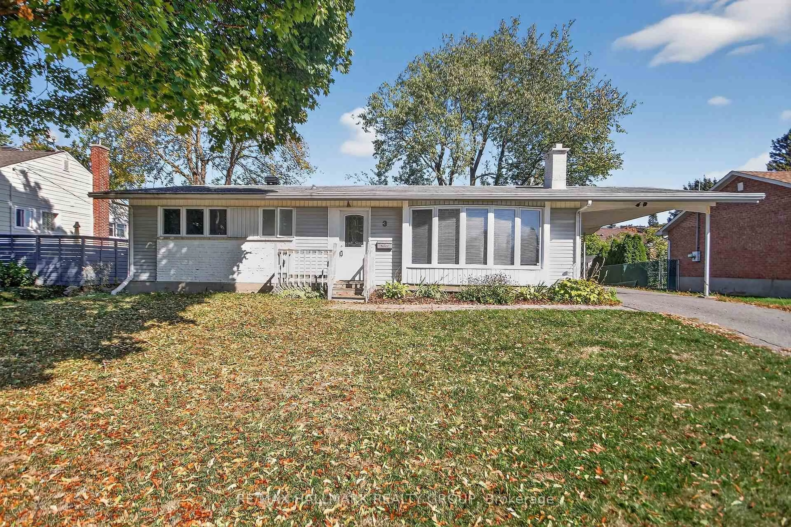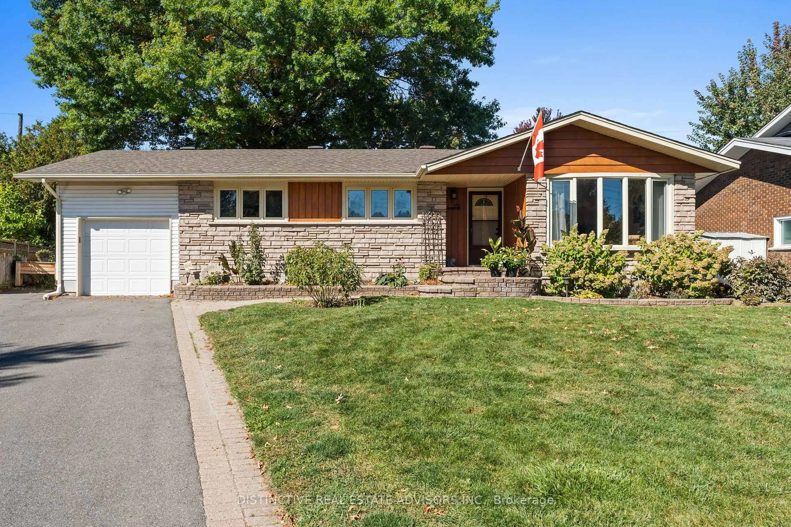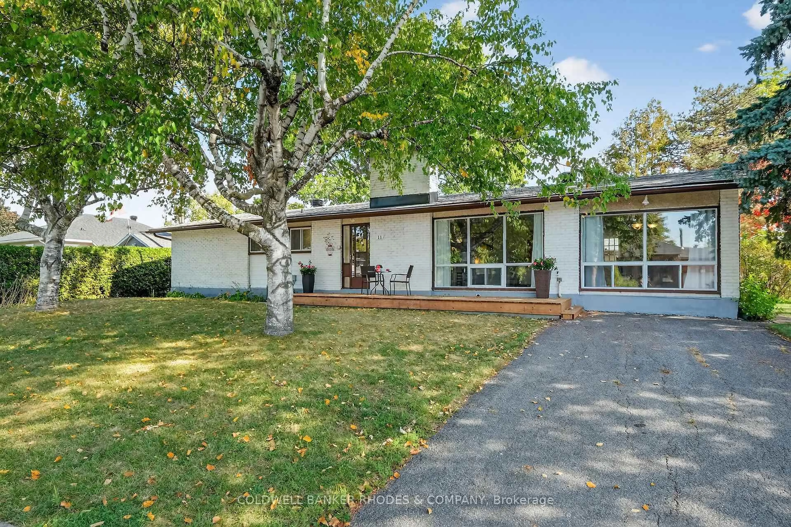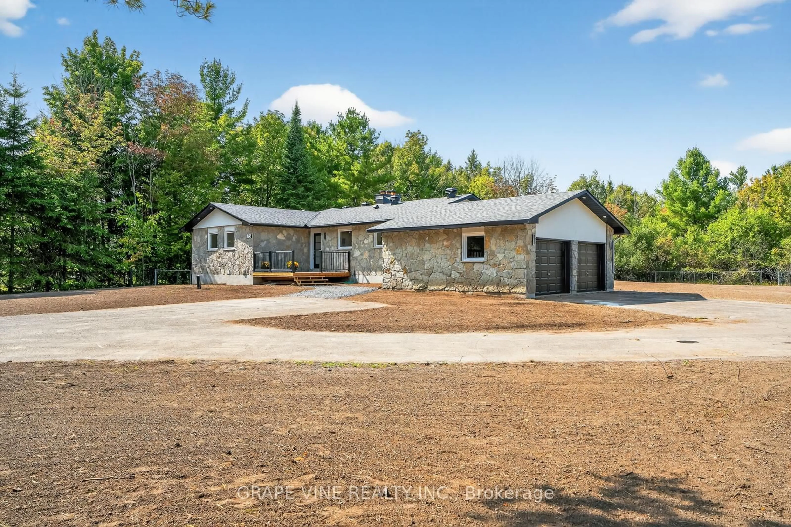Waterfront 4-Season Cottage with a Bunkie 30 Minutes to Kanata! Enjoy the best of waterfront living just a short drive from Kanata. This charming, detached 4-season cottage offers a rare combination of privacy, stunning views, and quick access to city amenities. Set on a spacious, treed lot along the clean, deep waters of the Ottawa River, this property is perfect for boating, swimming, and year-round recreation.The main cottage features two comfortable bedrooms, a cozy family room with both a wood stove and propane fireplace insert, and a bright 3-season room to take in the river and mountain views. A Bunkie provides excellent space for guests, family, or additional rental potential.With a detached single-car garage, 200 Amp service, Bell High Speed Internet, and a cement patio that wraps around the home, this property is ready to enjoy or renovate to your vision. Additional features include a garden, tool and wood sheds, and year-round road access.Whether you're looking for a weekend escape or a full-time waterfront lifestyle just 30 minutes to Kanata, this is the perfect place to make your own.
Inclusions: Washer & dryer (as-is), dishwasher, refrigerator & stove, sailboat, dock (12FT)
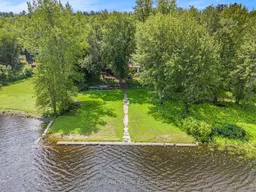 43
43

