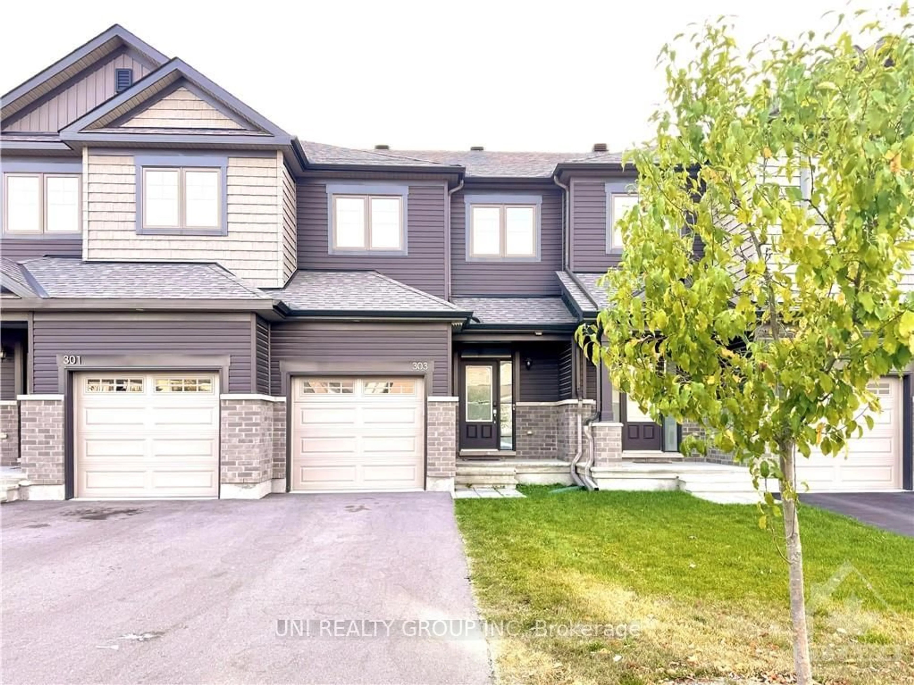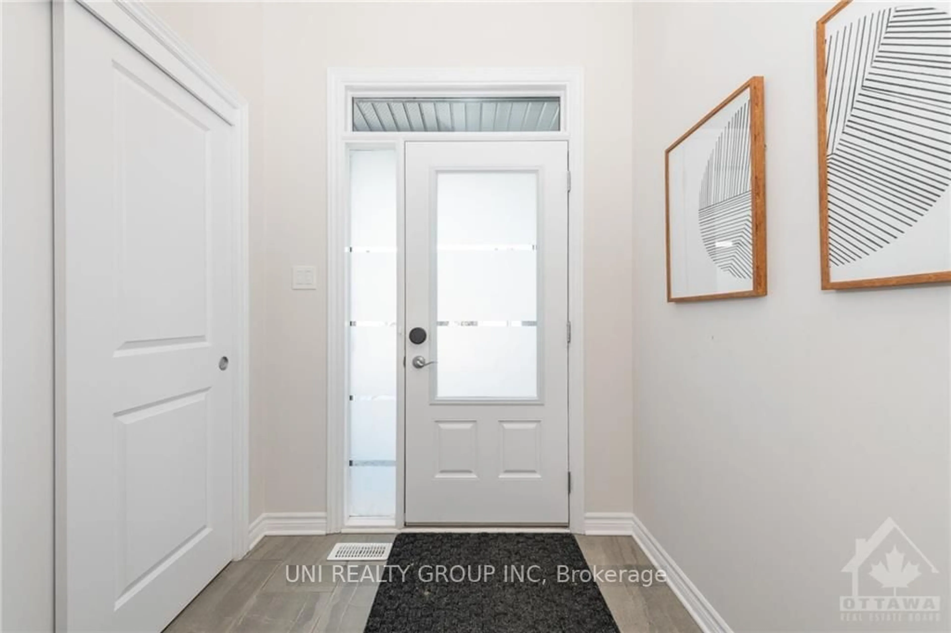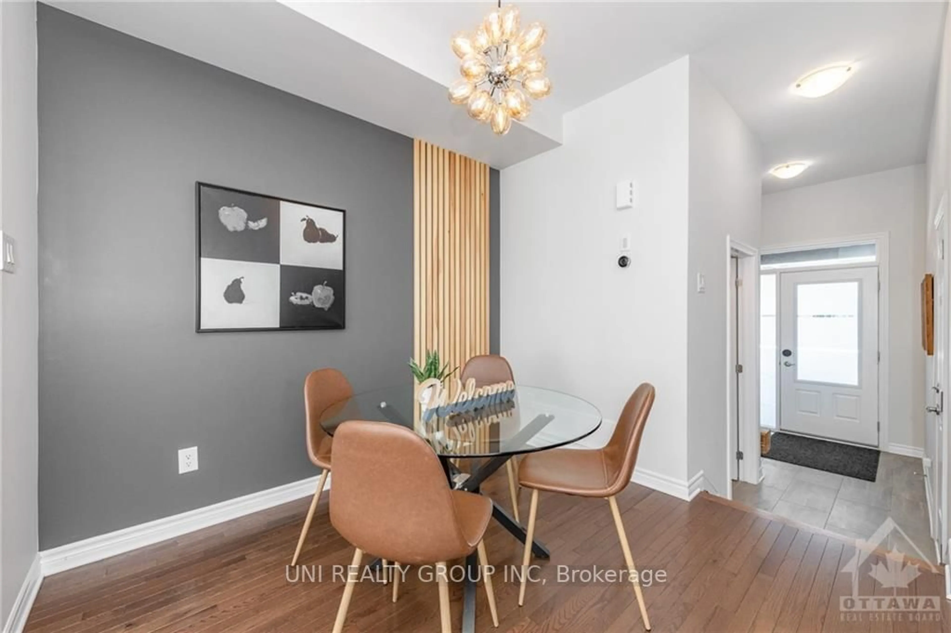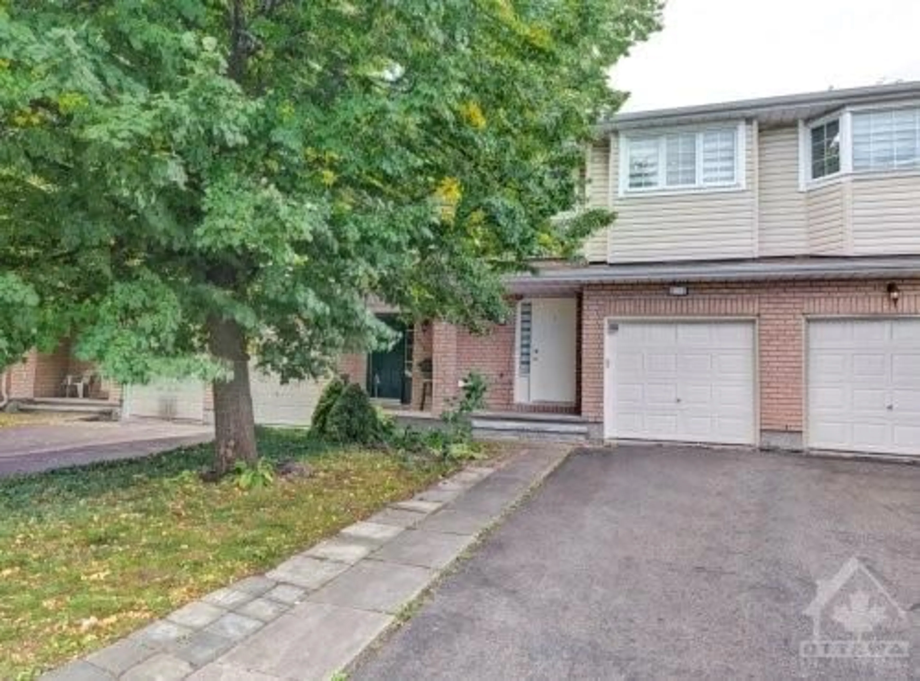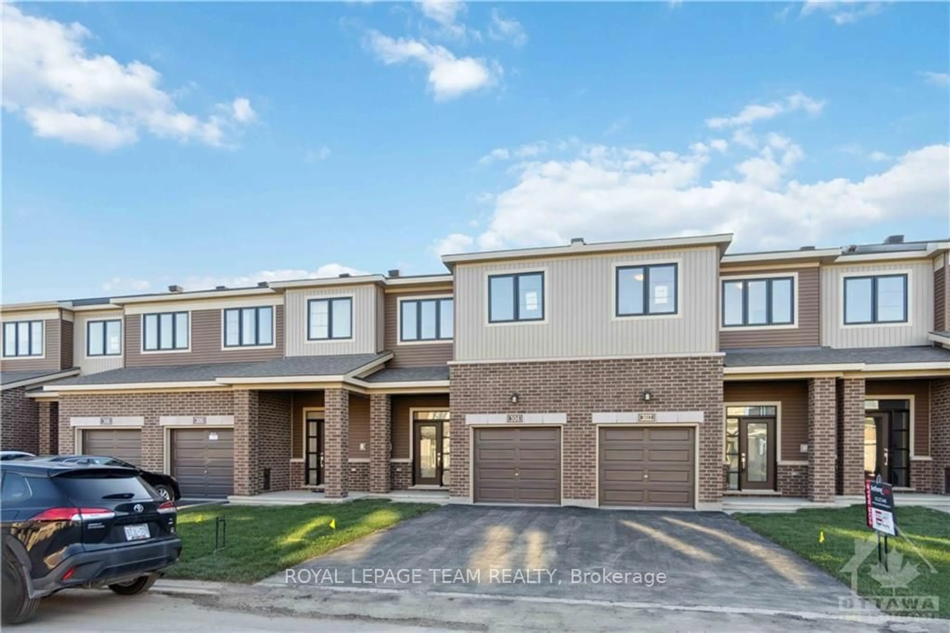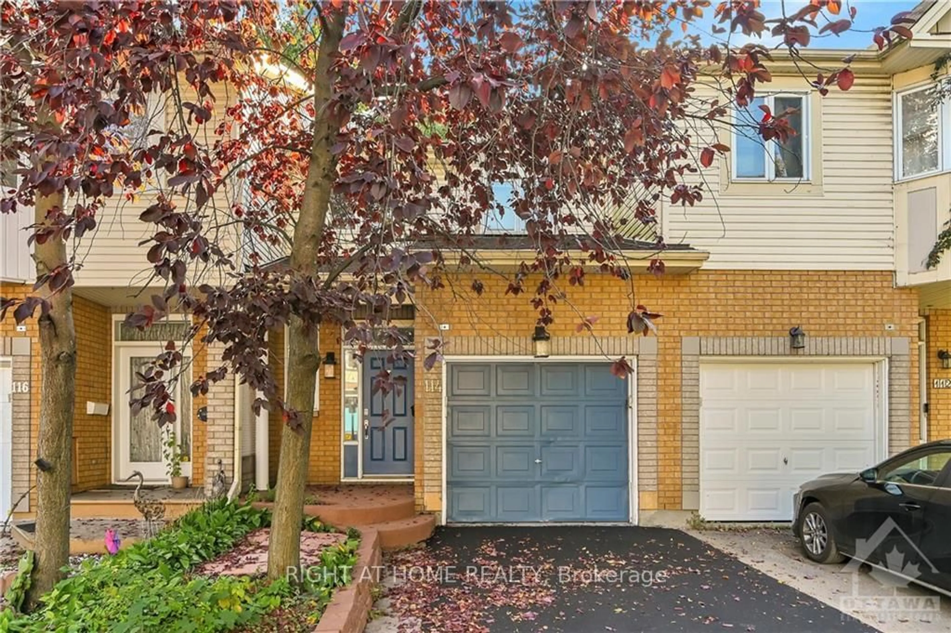303 GRACKLE St, Blossom Park - Airport and Area, Ontario K1X 0G8
Contact us about this property
Highlights
Estimated ValueThis is the price Wahi expects this property to sell for.
The calculation is powered by our Instant Home Value Estimate, which uses current market and property price trends to estimate your home’s value with a 90% accuracy rate.Not available
Price/Sqft-
Est. Mortgage$2,791/mo
Tax Amount (2024)$3,803/yr
Days On Market61 days
Description
Flooring: Tile, Flooring: Hardwood, Like NEW chic town house situated on a quiet street in the desired FINDLAY CREEK. This fancy modern home built w/ reputation for quality, craftsmanship & attention to detail. Unique designed accent walls, herringbone backsplash, and decorative aesthetic lightings highlight this stunning home! It features 3 bdrm, 3 baths, spacious and entertaining living and dinning rooms. The open concept kitchen offers endless cabinetry, sparkling quartz countertop, stainless steel appliances that will make no chefs disappointed. Upstairs, a primary bdrm w/ a spa-style ensuite & large walk-in closet with two additional bdrms w/ main bath. Lower level offers ample space for guests or kids play room.The sizeable yard offers many possibilities you can imagine. Benefit and enjoy all Findlay Creek, this charming village, has to offer w/ parks, schools, shopping, the airport, and many trails & strong sense of community!, Flooring: Carpet Wall To Wall
Property Details
Interior
Features
Main Floor
Foyer
Dining
3.04 x 3.25Kitchen
3.91 x 2.54Living
3.35 x 4.80Exterior
Features
Parking
Garage spaces 1
Garage type Attached
Other parking spaces 2
Total parking spaces 3
Property History
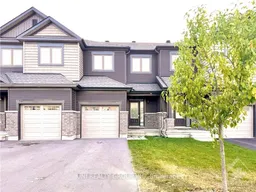 29
29Get up to 0.5% cashback when you buy your dream home with Wahi Cashback

A new way to buy a home that puts cash back in your pocket.
- Our in-house Realtors do more deals and bring that negotiating power into your corner
- We leverage technology to get you more insights, move faster and simplify the process
- Our digital business model means we pass the savings onto you, with up to 0.5% cashback on the purchase of your home
