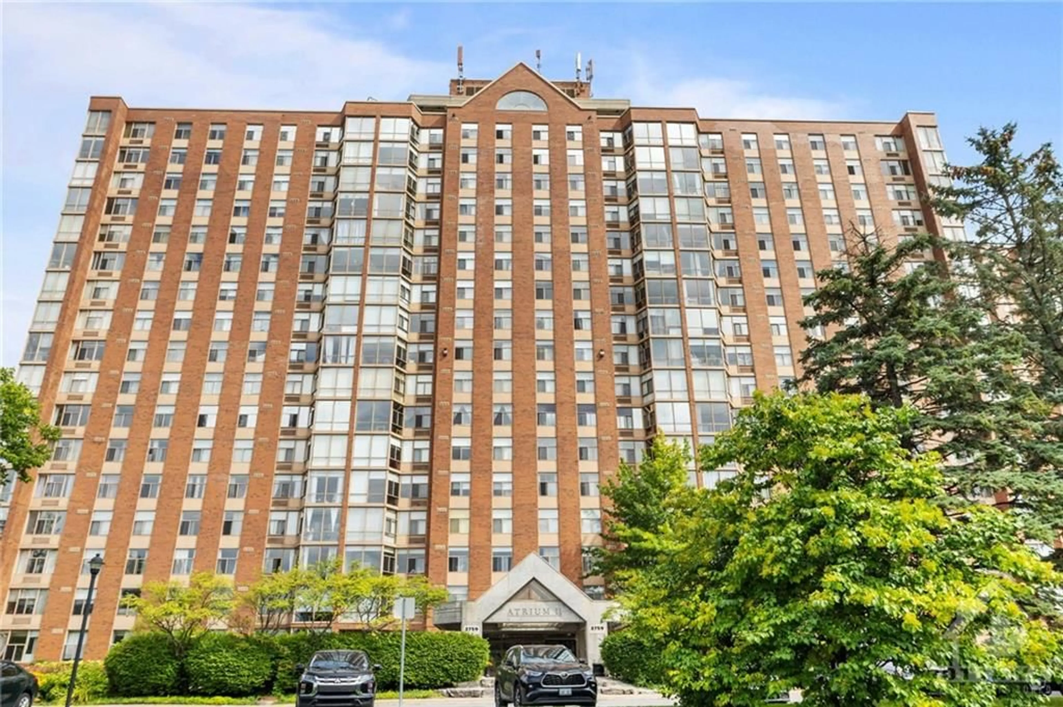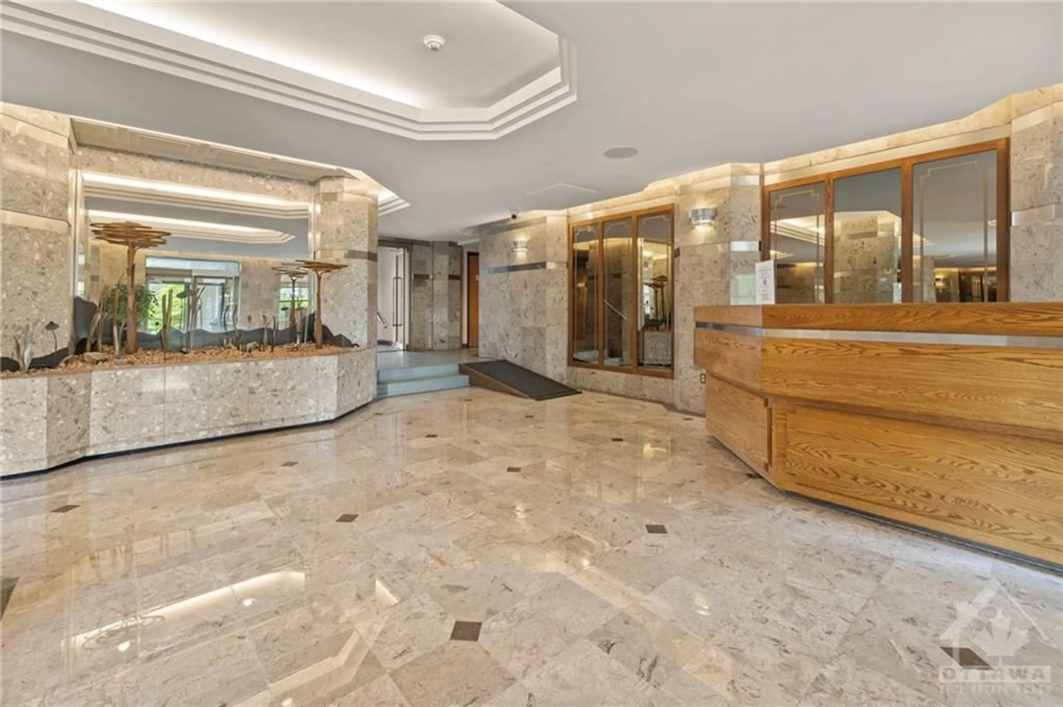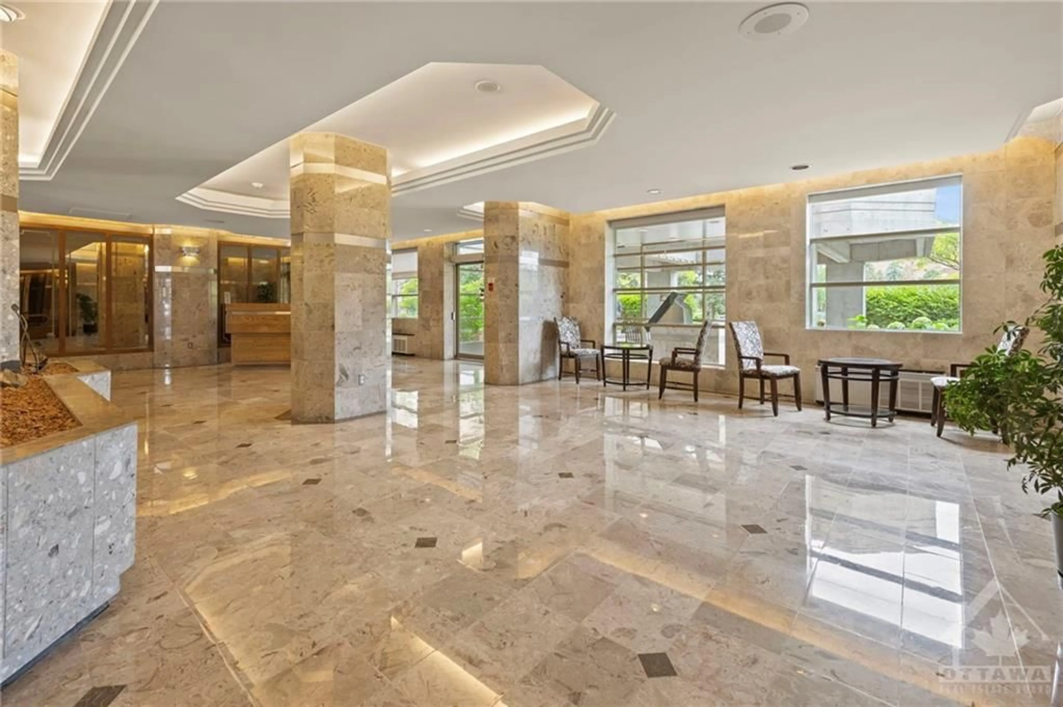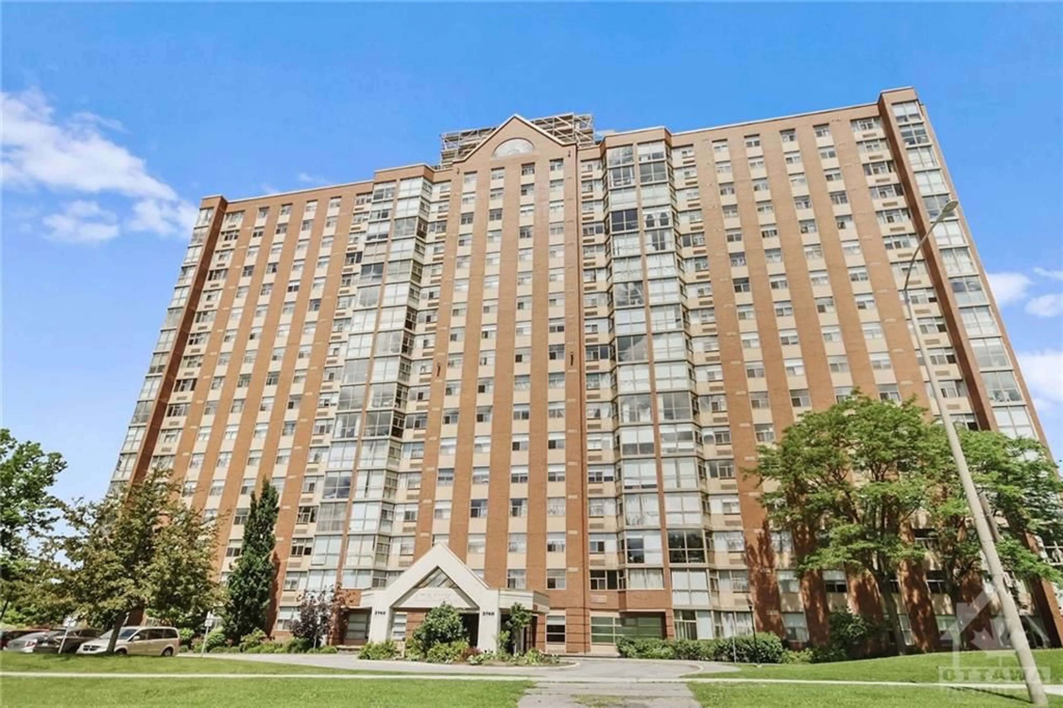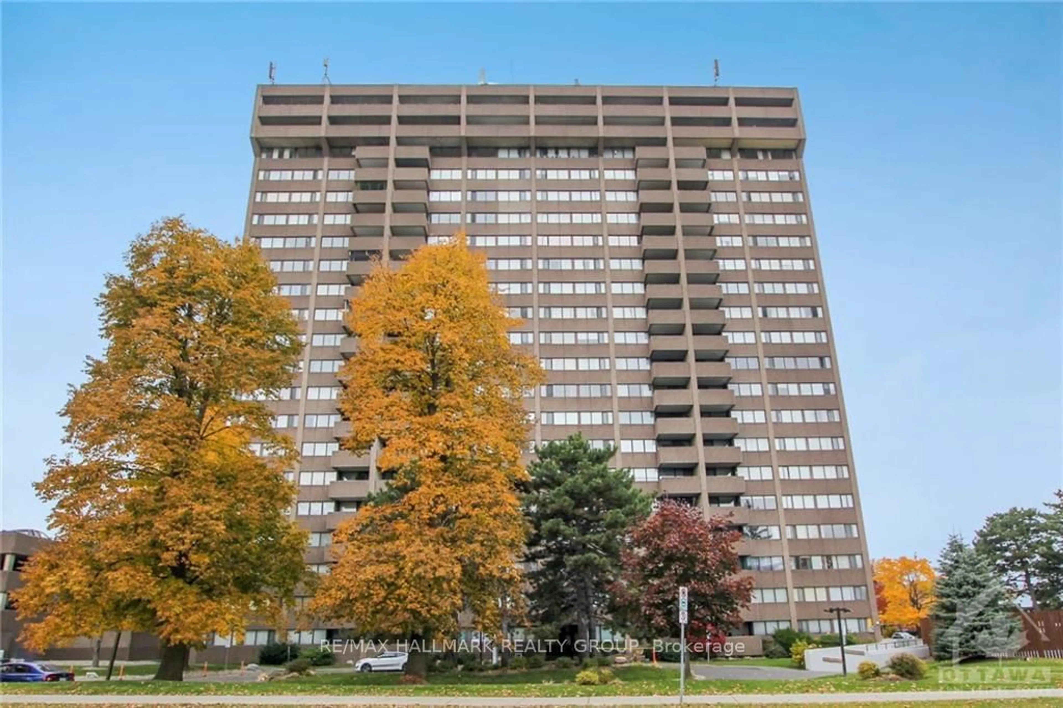2759 CAROUSEL Crt #1201, Ottawa, Ontario K1T 2N5
Contact us about this property
Highlights
Estimated ValueThis is the price Wahi expects this property to sell for.
The calculation is powered by our Instant Home Value Estimate, which uses current market and property price trends to estimate your home’s value with a 90% accuracy rate.Not available
Price/Sqft-
Est. Mortgage$1,460/mo
Maintenance fees$664/mo
Tax Amount (2024)$2,434/yr
Days On Market53 days
Description
Welcome to this large 2-bedroom, 2 full bath condo. Vacant, freshly painted and ready to move in. Located at 2759 Carousel Cr. Well managed building surrounded green space, pathways & Sawmill Creek. Spacious living/dining room with Solarium complementing the main living area. Updated kitchen with stainless steel fridge, stove and dishwasher, updated HVAC unit. Hardwood floor covers all rooms. 2 full bathrooms with In-suite bath in master bedroom. Washer and dryer, lot of closet space. This condo building has many many amenities: Guest suite for visitors, rooftop Terrace, Party Room, Exercise Room, Squash Court, Swimming Pool, Whirlpool, Library, Workshop, storage locker and covered garage parking! The condo offers lots of visitor parking. Excellent location: walking distance to transit, shopping malls, park space and recreation facilities. Short drive to airport and downtown Ottawa. Condo Status certificate in file. Don't miss this one. A good choice to make.
Property Details
Interior
Features
Main Floor
Primary Bedrm
15'0" x 10'1"Bedroom
11'6" x 8'7"Dining Rm
9'6" x 6'2"Kitchen
10'4" x 8'4"Exterior
Parking
Garage spaces 1
Garage type -
Other parking spaces 0
Total parking spaces 1
Condo Details
Amenities
Exercise Centre, Guest Suite, Outdoor Pool, Sauna, Storage Lockers, Whirlpool
Inclusions
Property History
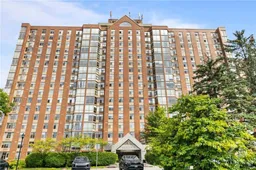 29
29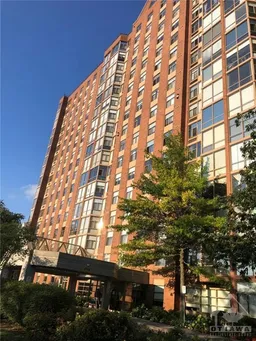 16
16Get up to 0.5% cashback when you buy your dream home with Wahi Cashback

A new way to buy a home that puts cash back in your pocket.
- Our in-house Realtors do more deals and bring that negotiating power into your corner
- We leverage technology to get you more insights, move faster and simplify the process
- Our digital business model means we pass the savings onto you, with up to 0.5% cashback on the purchase of your home
