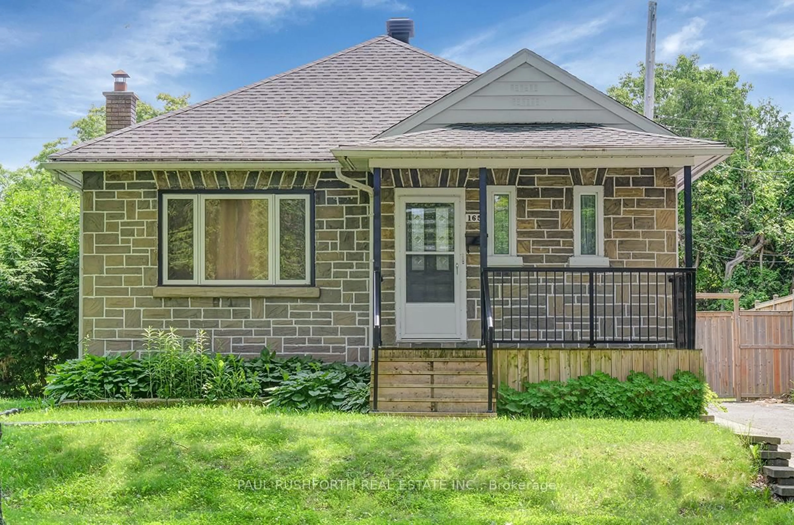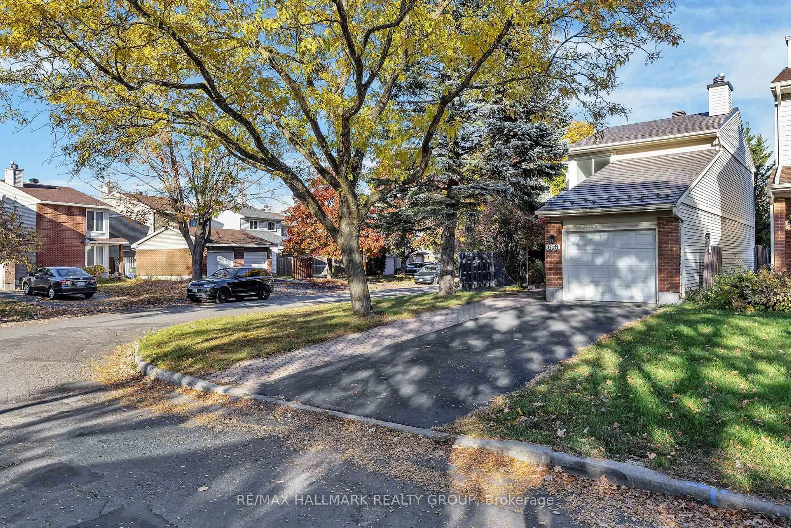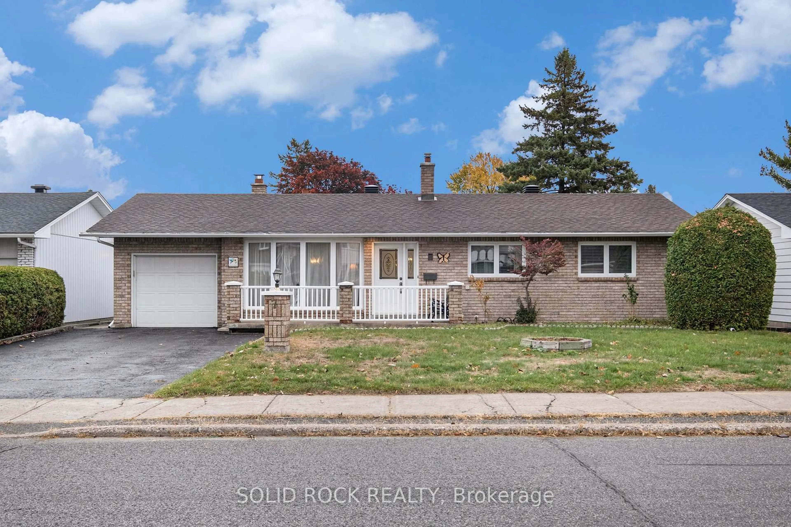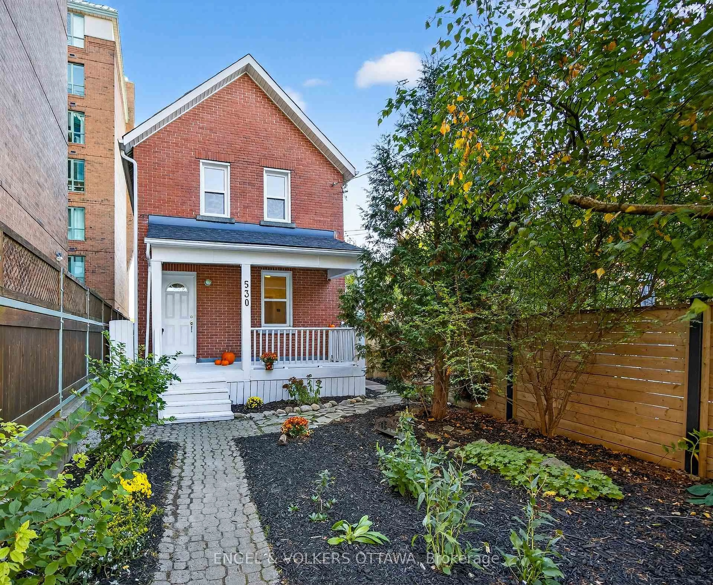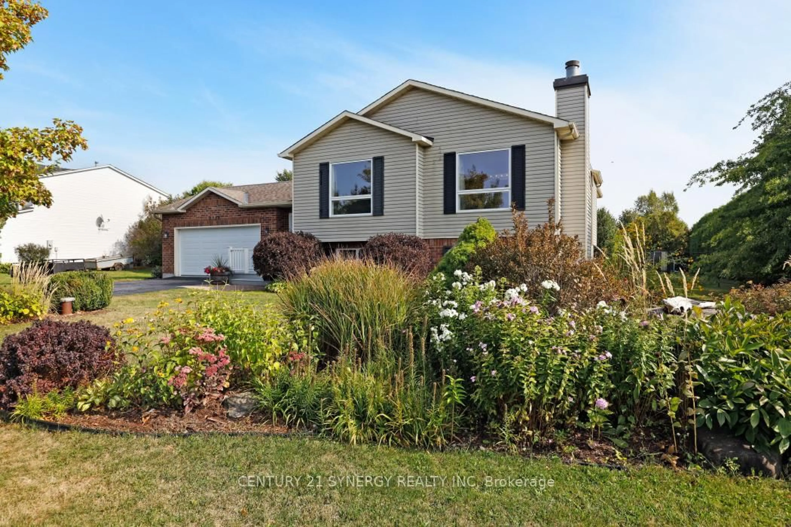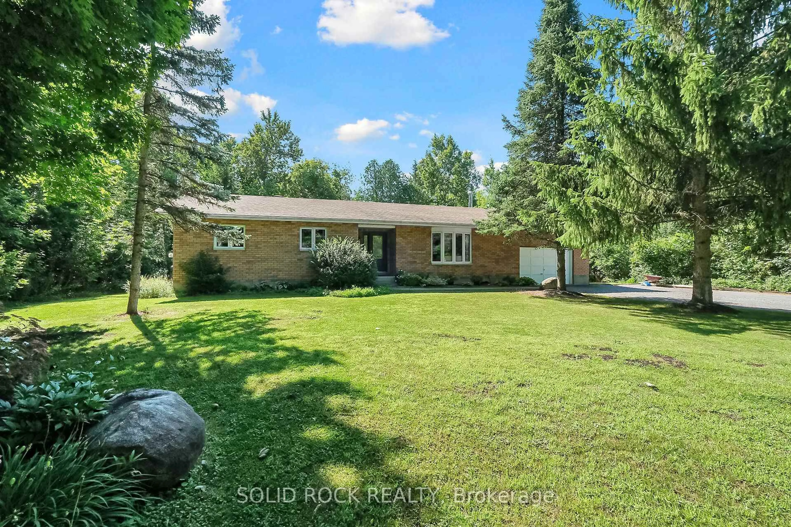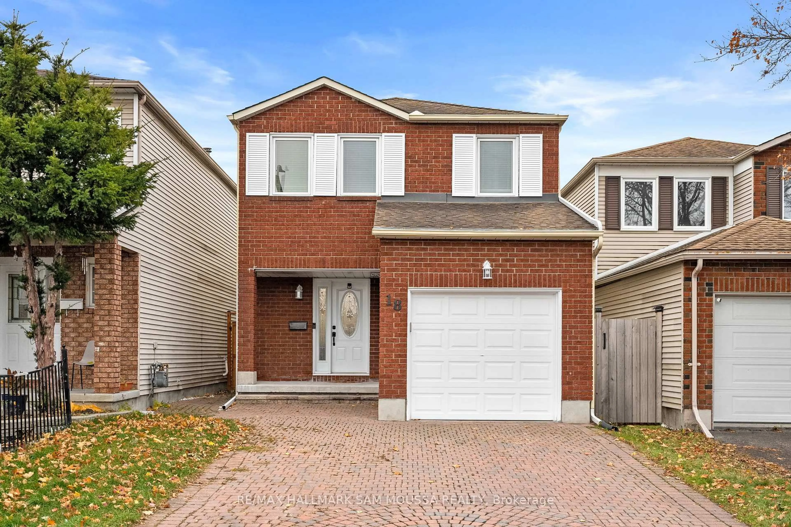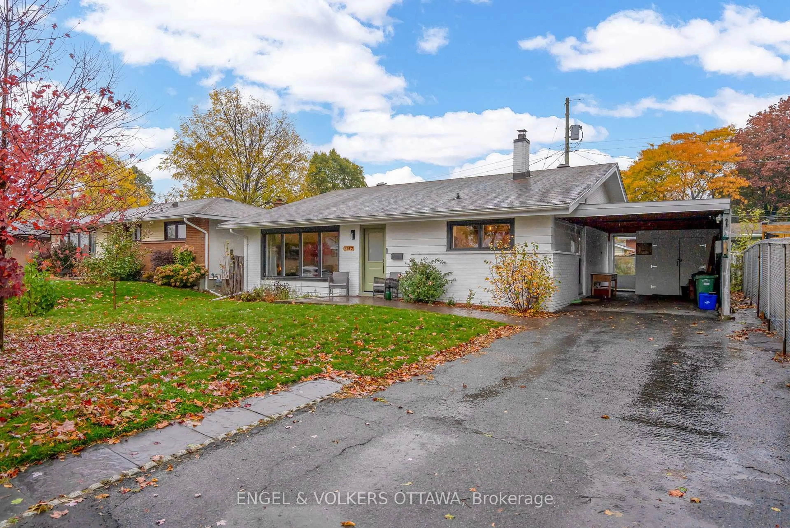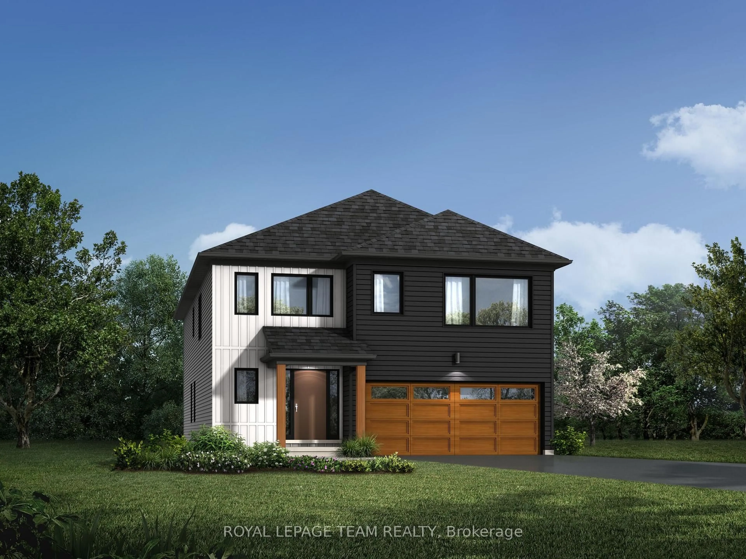Charming mid-century modern split-level home in popular Elmvale Acres! Sitting on a quiet family friendly street with amazing curb appeal and a big backyard this is a fantastic place to put down roots. Completely carpet-free and freshly painted inside and out. Walk into a bright and airy main living area with a wall of windows, large living room, dedicated dining space and a well appointed kitchen with plenty of storage and counter space. The upper level offers three good sized bedrooms and the updated family bathroom. Lower level finished family room + laundry room and ample storage space. Side door entrance offers future in-law suite potential. Rarely offered carport + oversized driveway means side by side parking with lots of extra space. Private backyard with a lovely side yard interlock patio off the kitchen for easy BBQing. Sitting in the boundary for amazing schools (Canterbury HS) walking distance to parks, splash pad & wading pool, Canterbury Rec Center, cafes, groceries, restaurants + easy access to Hwy 417 for your commute, this is an unbeatable location. Quick possession available.
Inclusions: Refrigerator, Stove, Hoodfan, Dishwasher
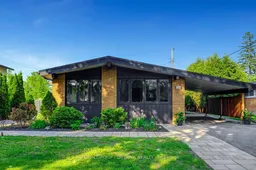 42
42

