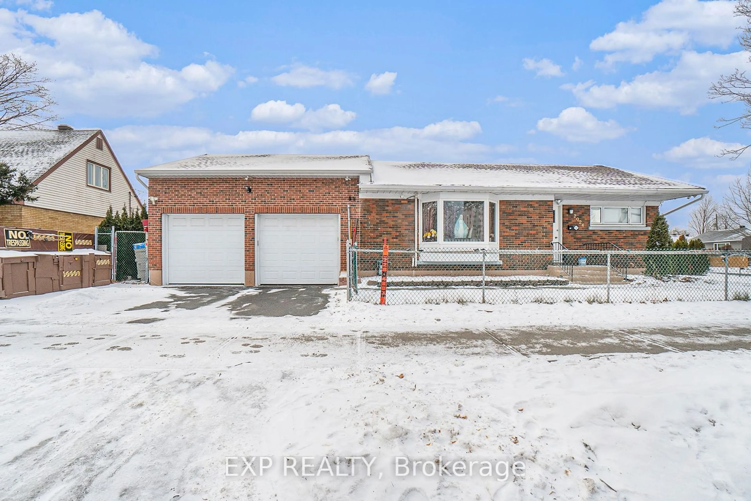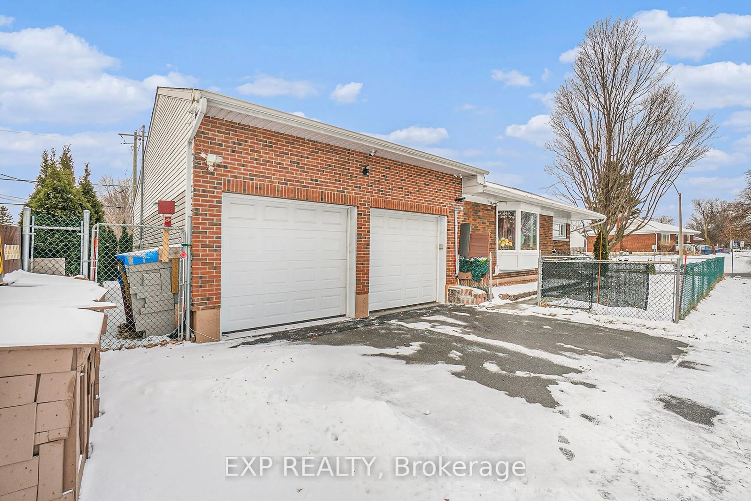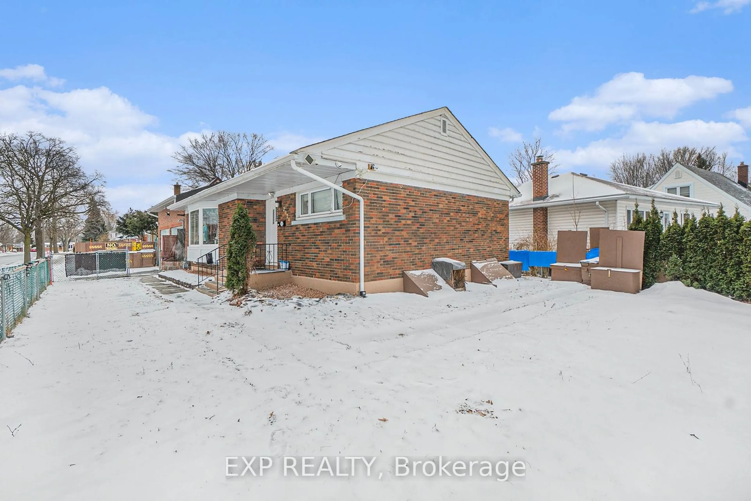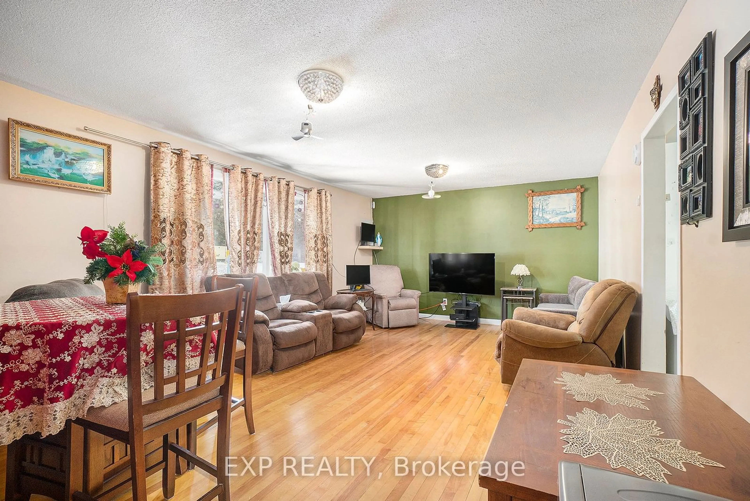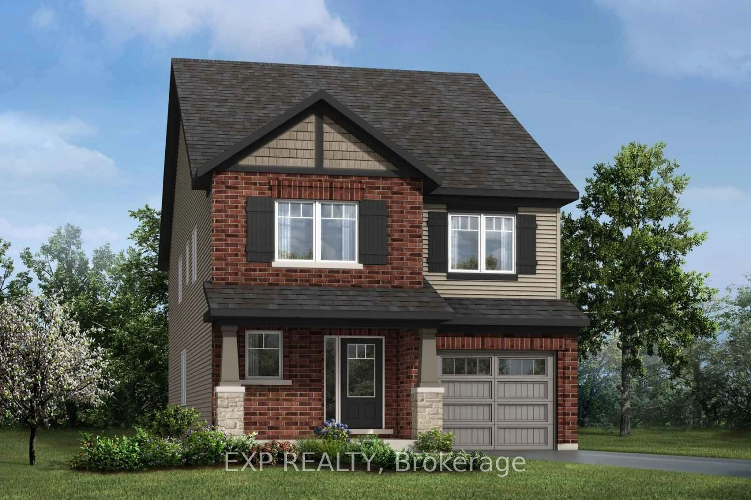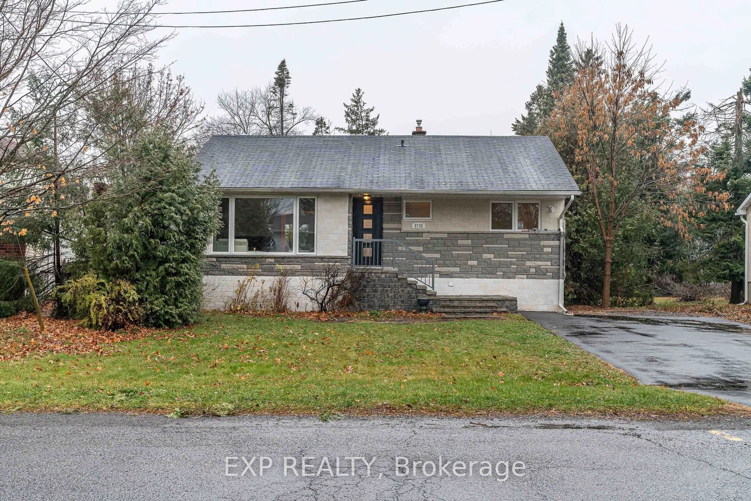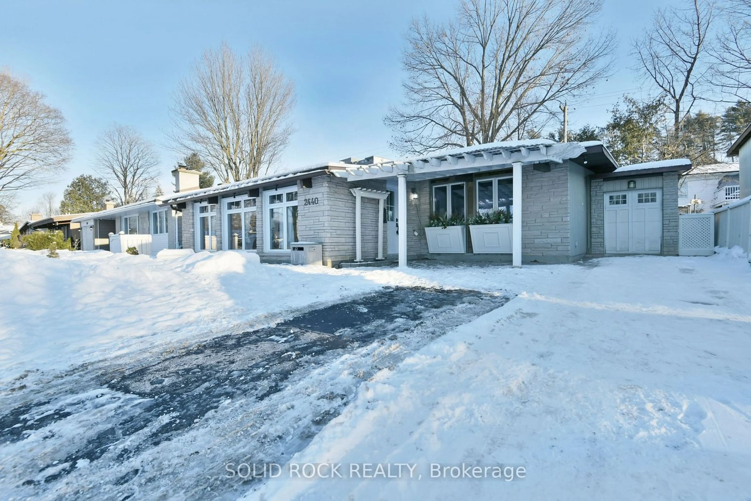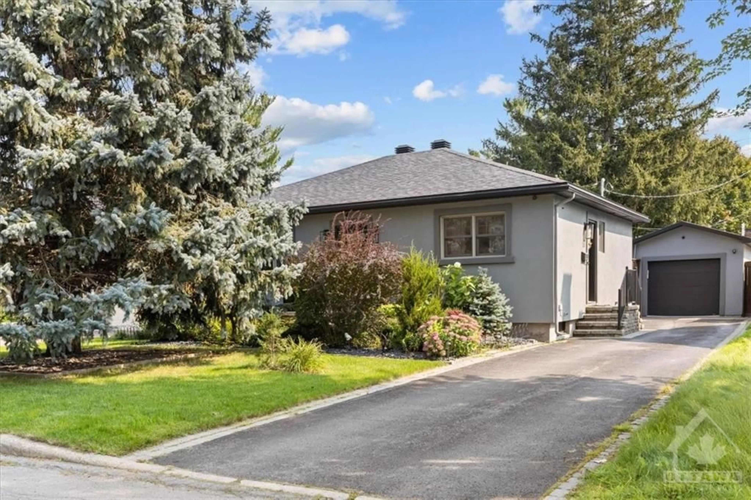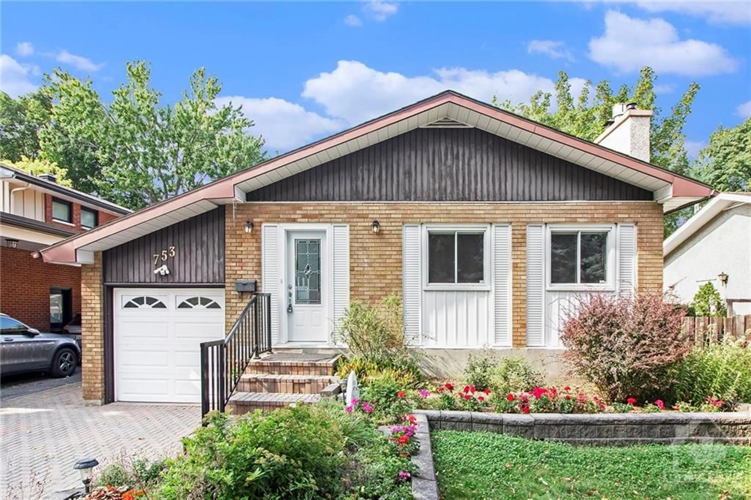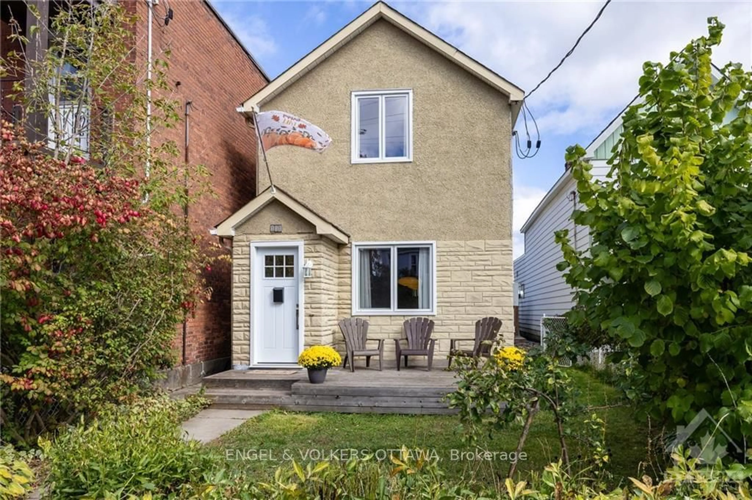2024 Othello Ave, Elmvale Acres and Area, Ontario K1G 2A6
Contact us about this property
Highlights
Estimated ValueThis is the price Wahi expects this property to sell for.
The calculation is powered by our Instant Home Value Estimate, which uses current market and property price trends to estimate your home’s value with a 90% accuracy rate.Not available
Price/Sqft-
Est. Mortgage$4,294/mo
Tax Amount (2024)$4,258/yr
Days On Market43 days
Description
Discover the home you've been dreaming of with this stunning, fully renovated 4-bedroom (2+2) bungalow in the heart of Elmvale Acres, where modern upgrades meet timeless charm. Boasting over $160,000 in meticulous renovations, this home radiates pride of ownership and thoughtful design. From the new roof shingles (2016) and energy-efficient windows (2017-2020) to the luxurious bathroom renovation (2019) and convenient upstairs laundry (2016), every detail has been carefully curated. A high-efficiency furnace (2022), a beautiful sunroom addition (2021), and a fresh, sturdy fence (2019). Unique to the neighborhood, the oversized, heated double-car garage offers inside wheelchair access for unmatched versatility. The main floor showcases a bright, renovated kitchen with granite countertops, high-end appliances, and hardwood flooring, leading to a serene sunroom oasis that invites you to unwind in nature's embrace. The fully finished lower level offers a vacant, customizable in-law suite with two bedrooms, a kitchen, and a private entrance ideal for extended family or rental opportunities. Perfectly situated near museums, shopping, hospitals, and public transit, this move-in-ready home offers the best of convenience and comfort in an exceptional location.
Property Details
Interior
Features
Main Floor
Bathroom
1.57 x 2.54Kitchen
3.75 x 3.53Living
5.91 x 3.97Prim Bdrm
3.48 x 3.53Exterior
Features
Parking
Garage spaces 2
Garage type Attached
Other parking spaces 2
Total parking spaces 4
Property History
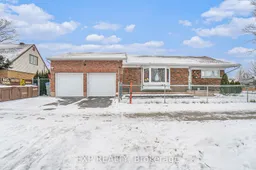 24
24Get up to 0.5% cashback when you buy your dream home with Wahi Cashback

A new way to buy a home that puts cash back in your pocket.
- Our in-house Realtors do more deals and bring that negotiating power into your corner
- We leverage technology to get you more insights, move faster and simplify the process
- Our digital business model means we pass the savings onto you, with up to 0.5% cashback on the purchase of your home
