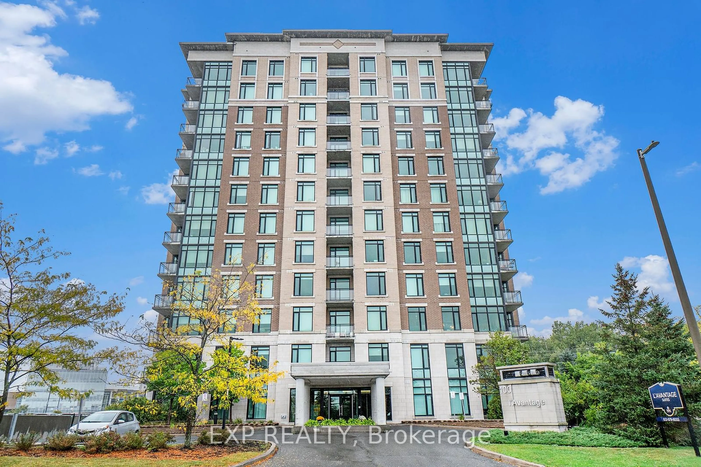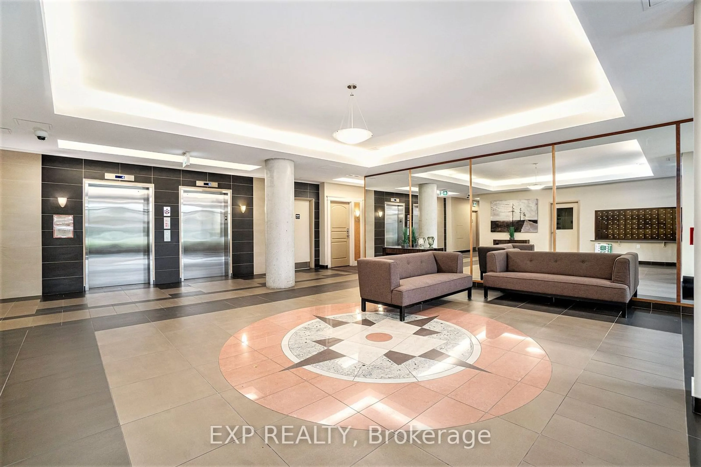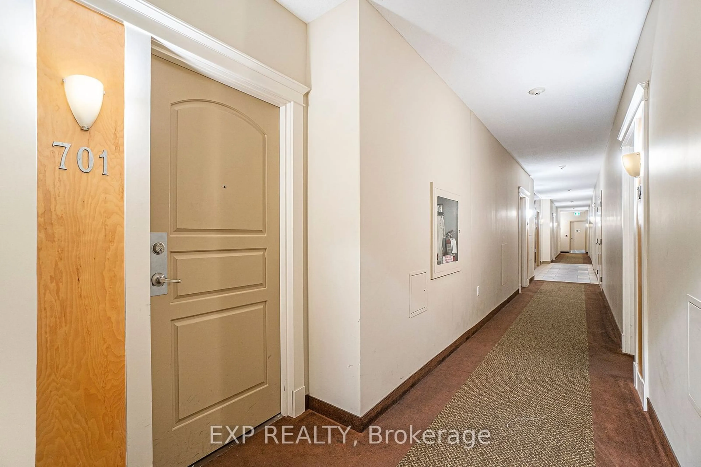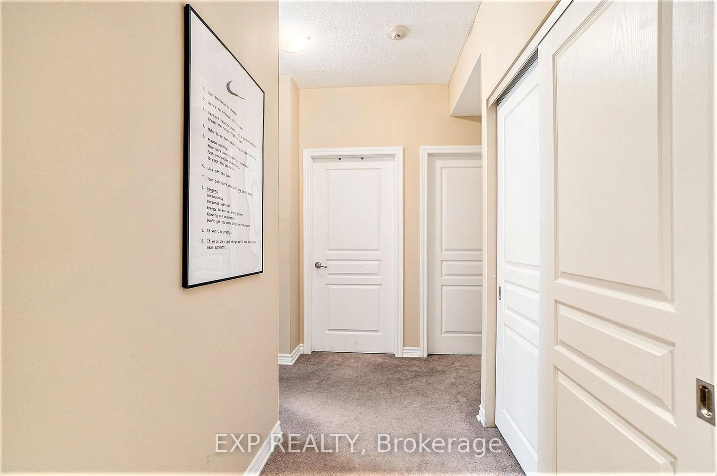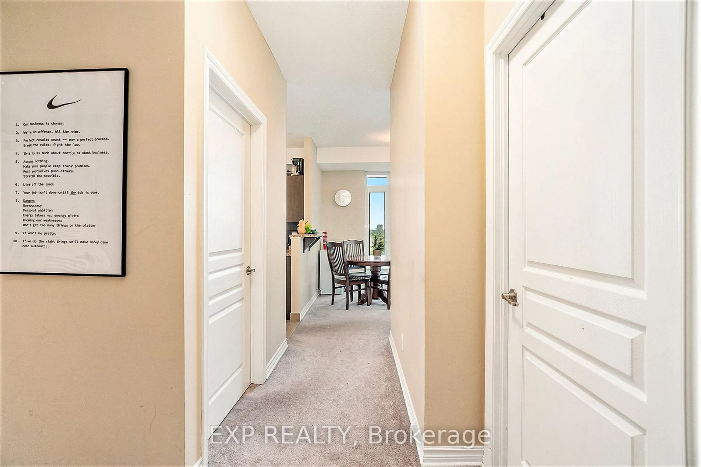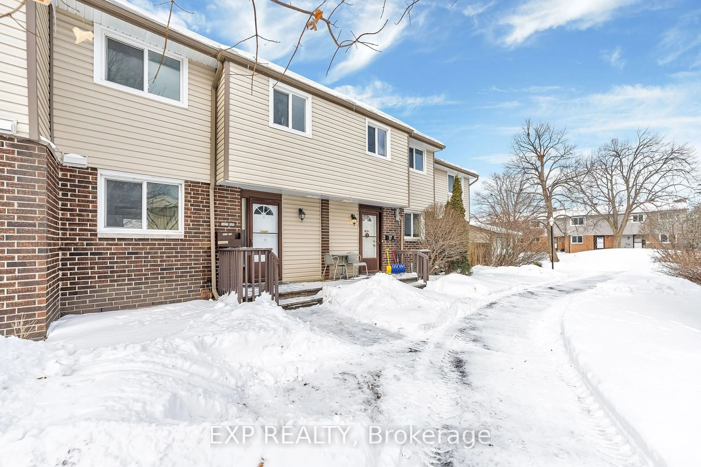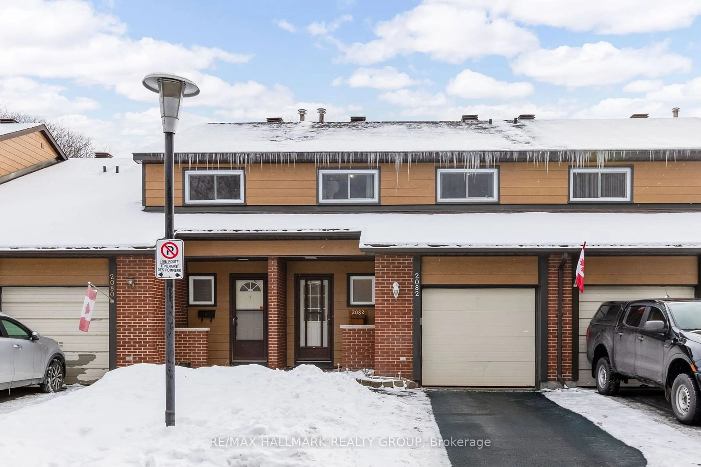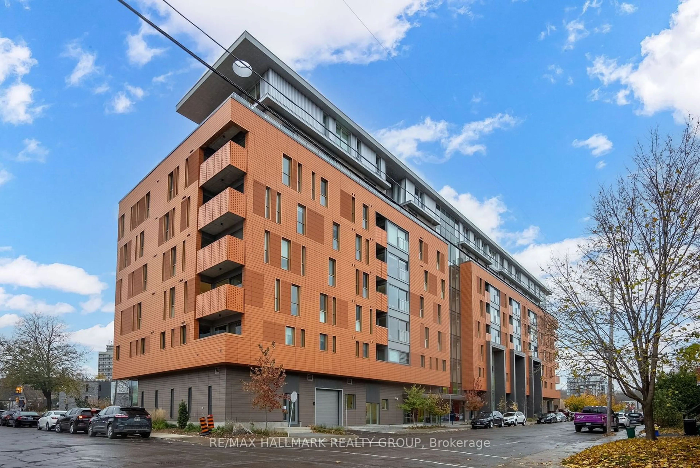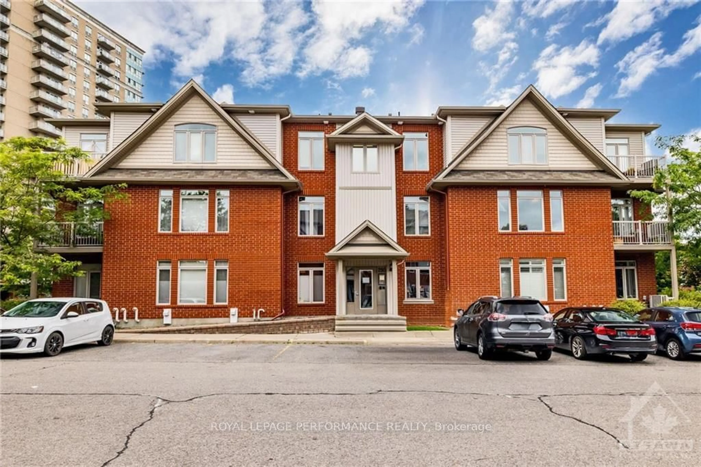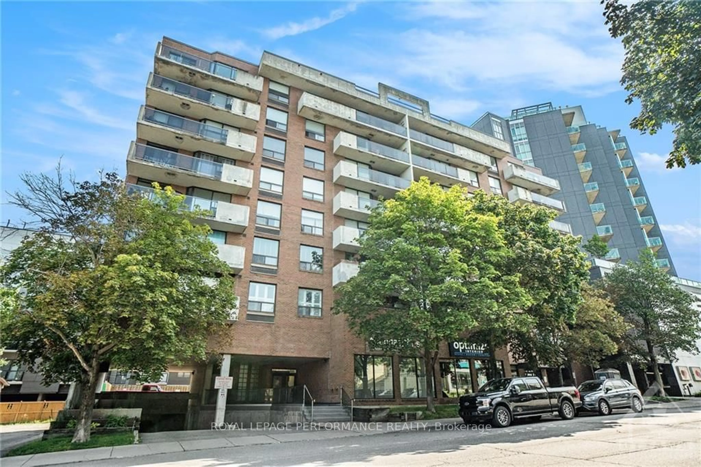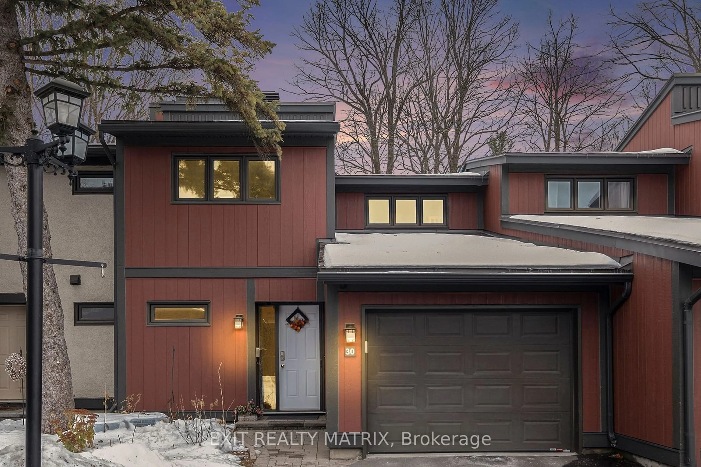100 ROGER GUINDON Rd #701, Alta Vista and Area, Ontario K1G 1N7
Contact us about this property
Highlights
Estimated ValueThis is the price Wahi expects this property to sell for.
The calculation is powered by our Instant Home Value Estimate, which uses current market and property price trends to estimate your home’s value with a 90% accuracy rate.Not available
Price/Sqft$603/sqft
Est. Mortgage$1,932/mo
Maintenance fees$706/mo
Tax Amount (2024)$4,222/yr
Days On Market25 days
Description
Looking for luxury, space, and unbeatable value? This bright and spacious 2Bed/2 FULL Bath condo is your chance to secure a stunning home at the lowest price in two years. Whether you're an investor searching for a high-demand rental or someone looking to downsize without sacrificing comfort, this unit offers an exceptional opportunity in a prime location. Perched on the 7th floor, this condo boasts tremendous views, making every day feel special. The open-concept living and dining area is designed for both relaxation and entertaining, with large windows flooding the space with natural light and accentuating the modern finishes. The primary bedroom features a private ensuite, while the second bedroom is perfect for guests, family, or a home office. Step outside to your private outdoor space, where you can enjoy morning coffee or unwind at sunset with breathtaking views. Situated just steps from The Ottawa Hospital General Campus, CHEO, and the University of Ottawa Faculty of Medicine, this condo is an ideal home for medical professionals, students, and hospital staff. With a highly desirable location, this unit ensures both convenience and a peaceful retreat above the city. Adding to its appeal, the condo offers underground secure parking, a storage locker, and a gym, so you never have to venture out on blustery days. Previous units have all sold above $500,000, making this an unmatched value. Plus, condo fees include heating, allowing for year-round comfort with no surprise energy bills. With its stunning views, bright and spacious layout, and unbeatable price, this condo is a rare find.
Property Details
Interior
Features
Main Floor
Foyer
1.70 x 2.94Kitchen
3.30 x 2.54Living
3.20 x 3.93Dining
3.20 x 2.00Exterior
Parking
Garage spaces 1
Garage type Underground
Other parking spaces 0
Total parking spaces 1
Condo Details
Amenities
Exercise Room
Inclusions
Property History
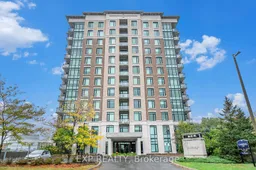 28
28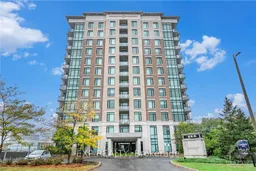
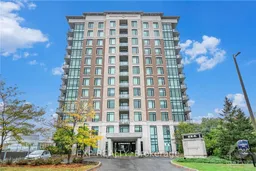
Get up to 1% cashback when you buy your dream home with Wahi Cashback

A new way to buy a home that puts cash back in your pocket.
- Our in-house Realtors do more deals and bring that negotiating power into your corner
- We leverage technology to get you more insights, move faster and simplify the process
- Our digital business model means we pass the savings onto you, with up to 1% cashback on the purchase of your home
