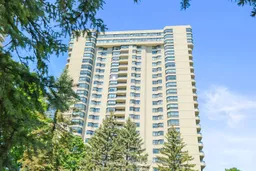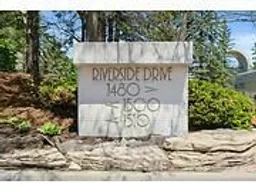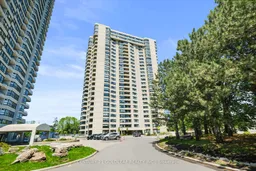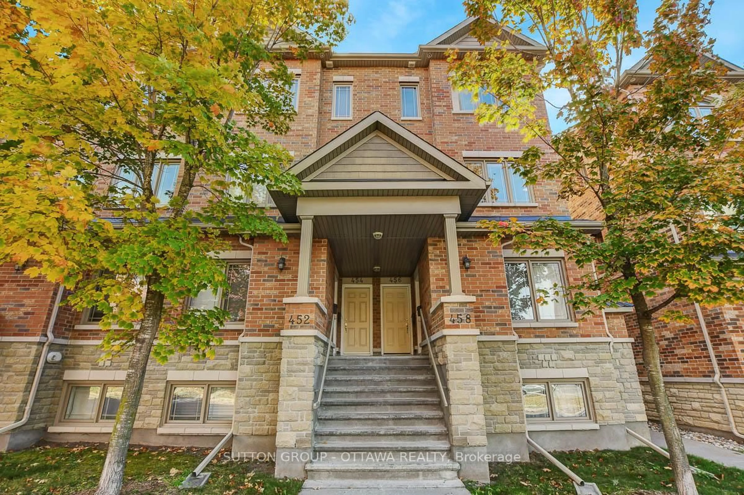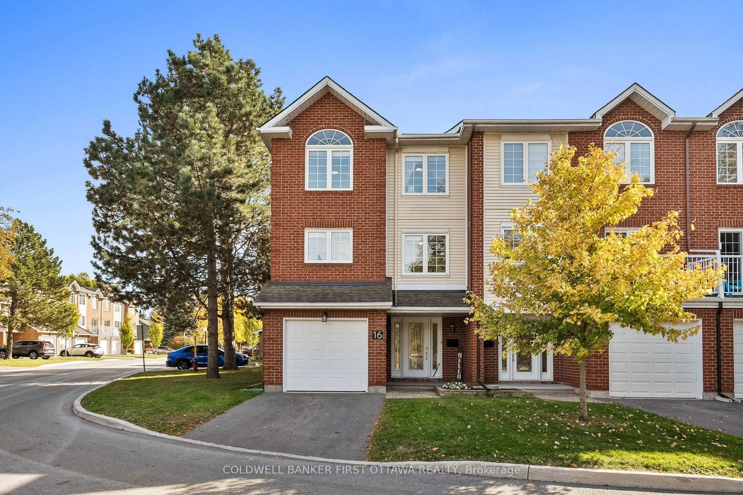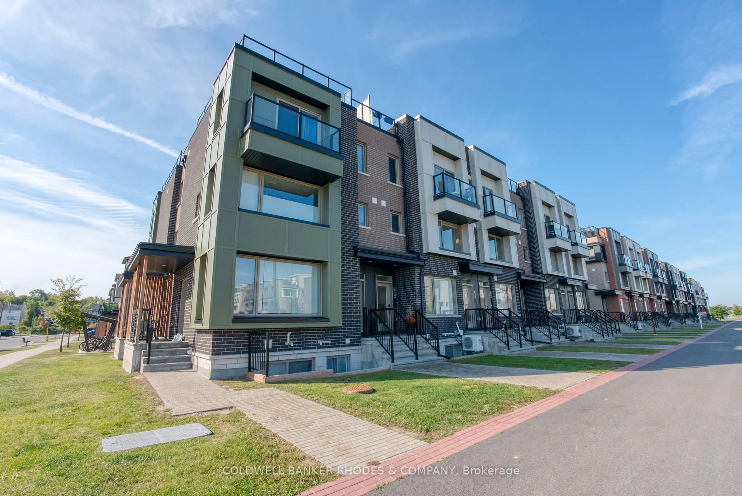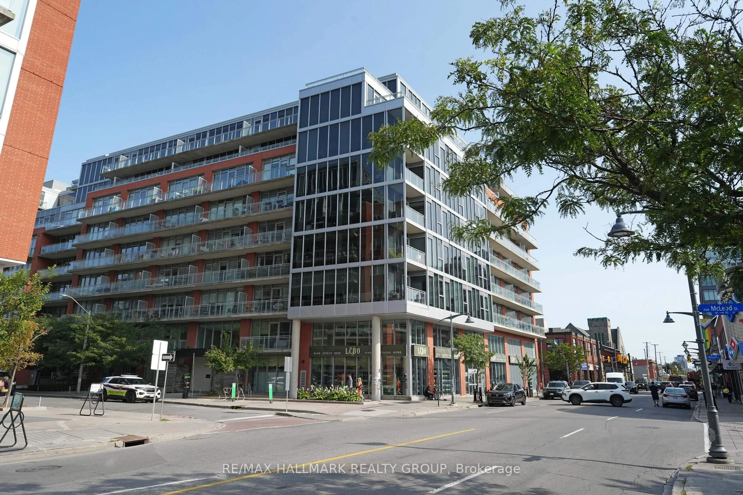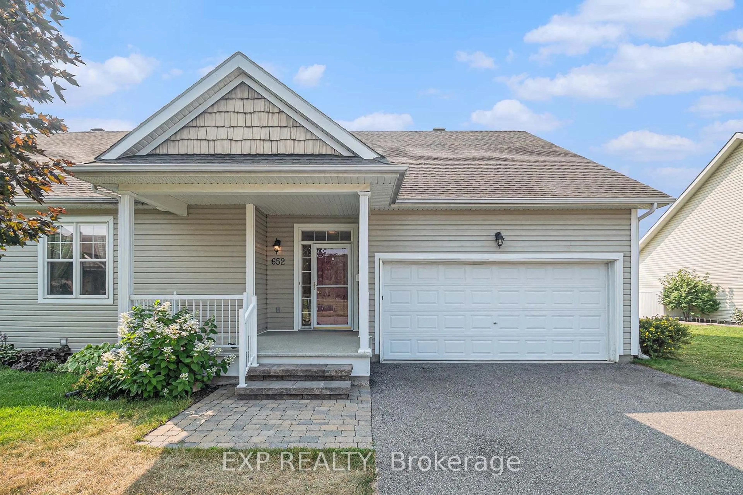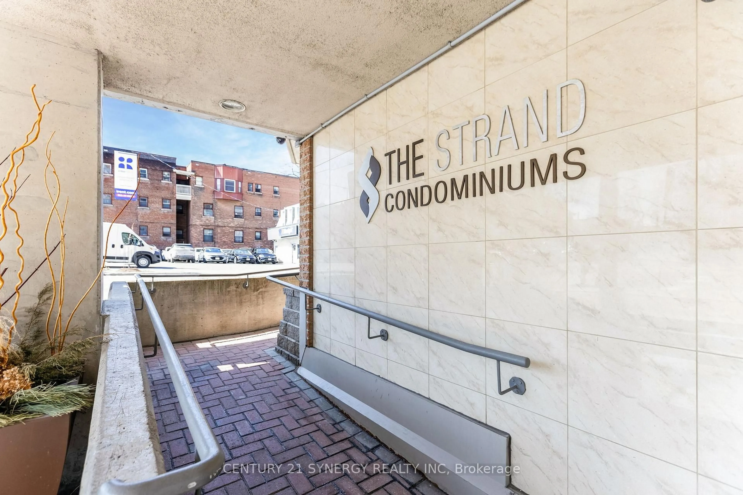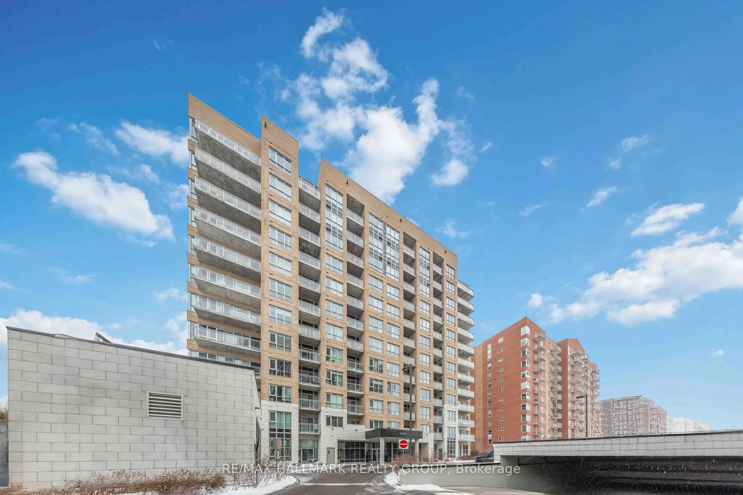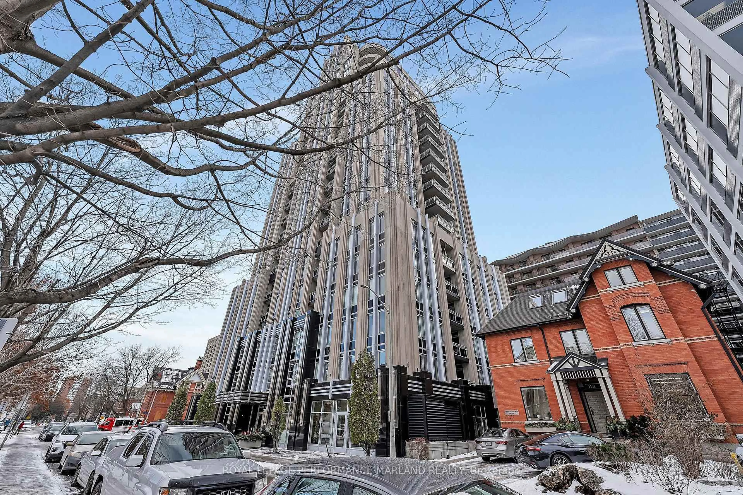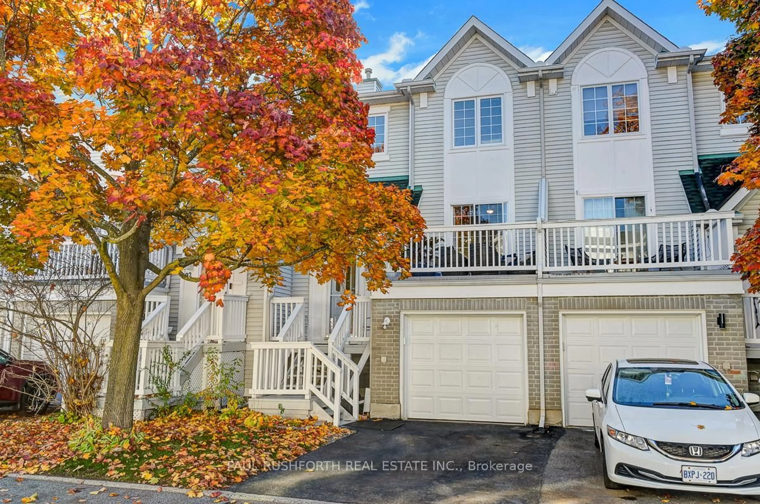Welcome to the Riviera 1, Ottawa's finest destination for a resort-style living just minutes from downtown. Priced to sell, this bright St. Tropez model is newly renovated. The entrance has a large, mirrored closet. The L-shaped living and dining rooms with loads of windows, make the area very bright. The patio door from dining room takes you to a cozy balcony. The totally renovated kitchen has two entrances one from the living room with French door and the other from the dining room. A convenient and bright dinette off the kitchen. The laundry room with cupboard that could be used as linen closet or extra pantry. The linen closet has been converted to broom and vacuum closet. Large master bedroom has a custom walk-in closet and a 4-pc ensuite. 2nd bedroom with closet could be also used as office. A totally renovated bathroom has a walk-in shower with rain shower faucet waiting for you. Crown moldings added, all plumbing updated, new electrical heater and switches, baseboards etc... all over the apartment. Amazing amenities in that compound such as indoor and outdoor pools, gym, sauna, tennis and squash courts, library, club house and more. The beautiful manicured landscaped grounds feature gazebo and BBQ areas. Walking distance to the Hurdman LRT and bus station, also close to the trainyards for all your shopping needs, train station and highway. This lovely apartment is waiting for a buyer to replace the original owner. Parking P2 - 97, locker P2 - 186 (approximate size 7.5 ft x 6). Don't miss this one.
Inclusions: Fridge, Stove, Hood fan, Dishwasher, Microwave, Washer, Dryer, all light fixtures, all blinds.
