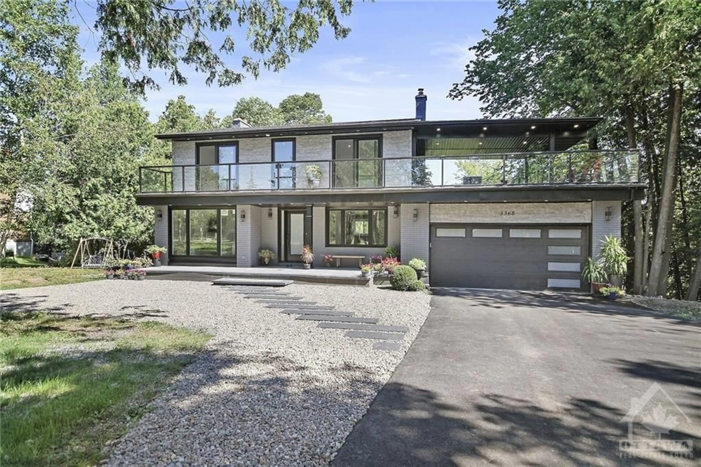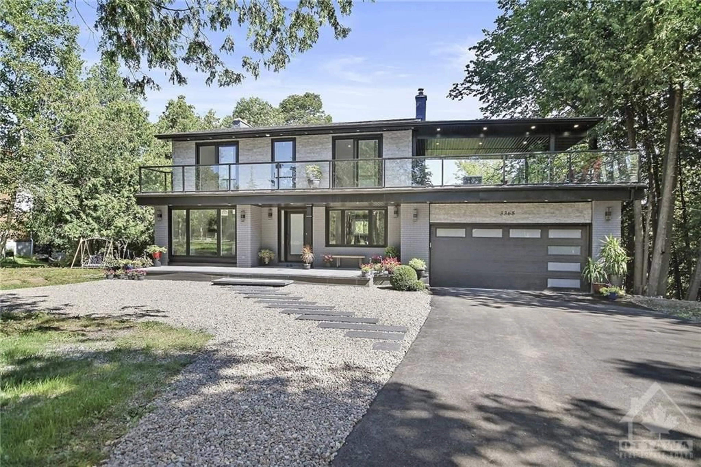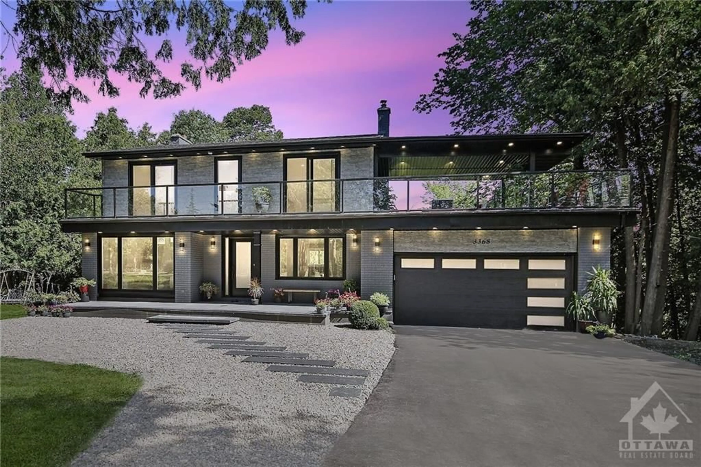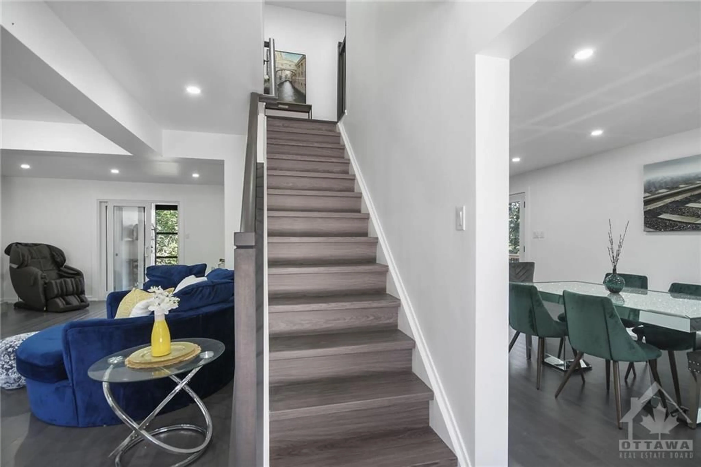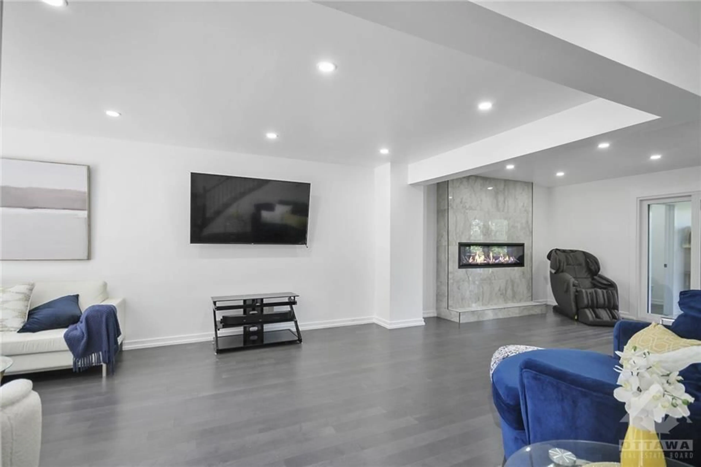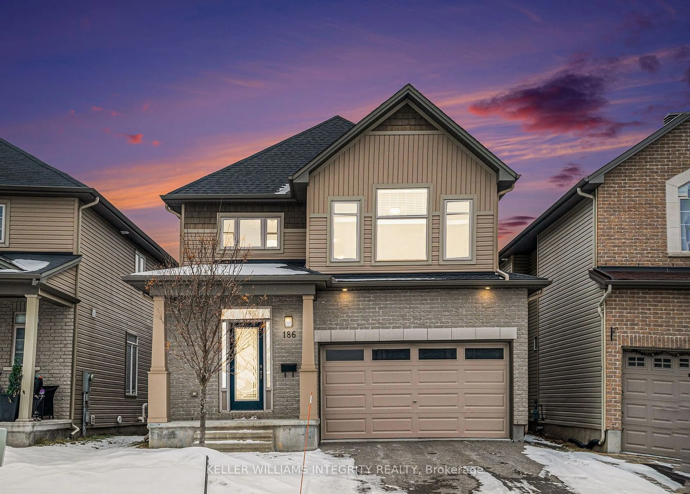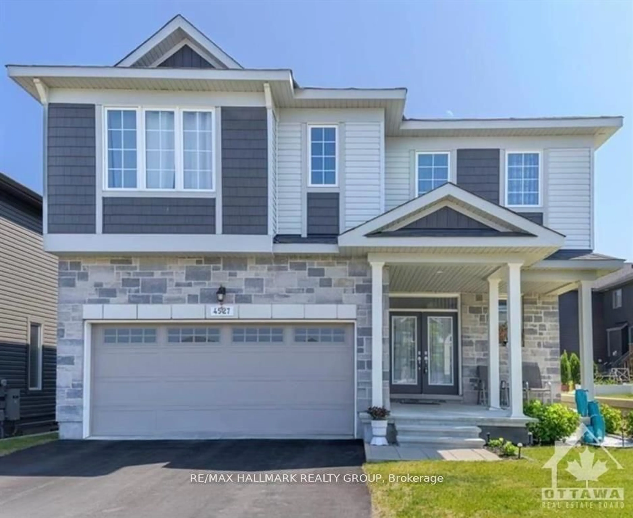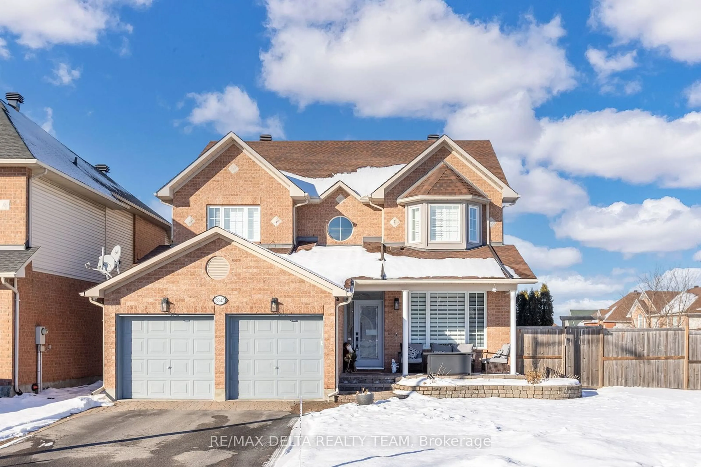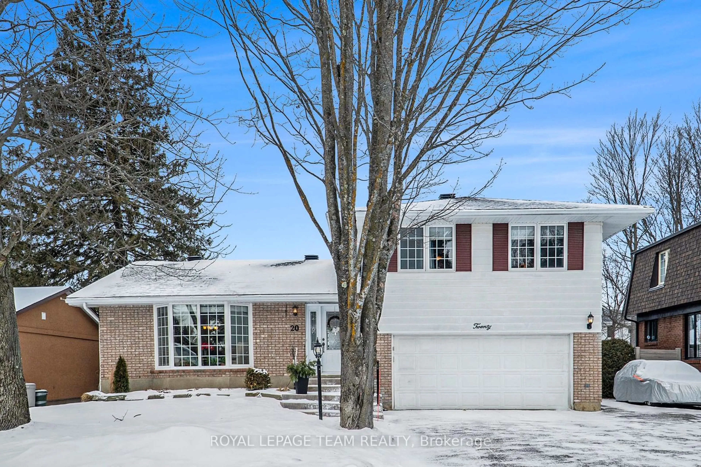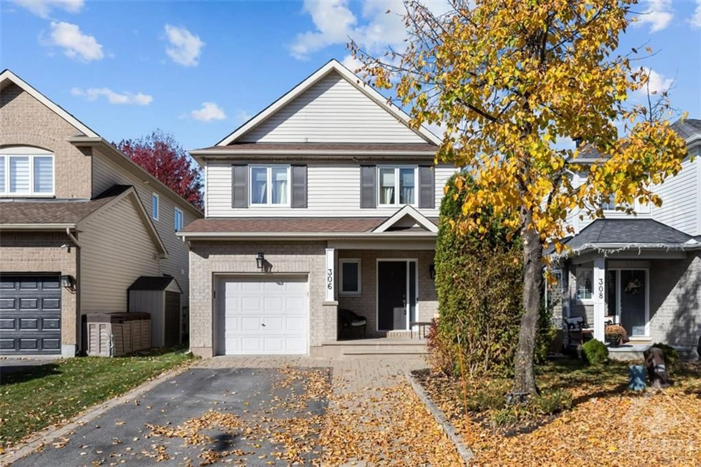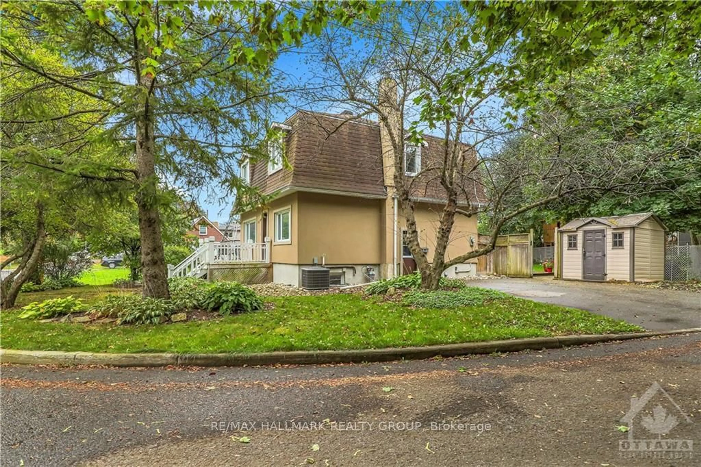3368 BASKINS BEACH Rd, Dunrobin, Ontario K0A 1T0
Contact us about this property
Highlights
Estimated ValueThis is the price Wahi expects this property to sell for.
The calculation is powered by our Instant Home Value Estimate, which uses current market and property price trends to estimate your home’s value with a 90% accuracy rate.Not available
Price/Sqft-
Est. Mortgage$3,852/mo
Tax Amount (2024)$3,957/yr
Days On Market75 days
Description
Newly remodeled 2 stry home w/ modern high end finishes inside & out featuring a covered lounge on the 2nd level & a true basement walkout. This lovely home is set on a corner treed lot w/ aprx 1.43-acres offering the perfect amount of privacy close to the Ottawa River. The beautiful home offers luxury living w/ 3+1 beds, 3.5 baths, including 3 ensuites & main floor laundry. Maple Hardwood, LVP, Marble tile & pot lights throughout. Serene panoramic views from the 2nd level covered lounge area, glass solarium & wrap-around deck. The gourmet kitchen showcases a spacious eat in center island w/ chic herringbone backsplash, SS appliances, granite countertops, high end fixtures & luxe cabinetry. New windows, doors, roof, deck, partial landscaping, driveway, exterior pot lights from top-bottom enhance the home's elegance. Ample parking, spacious 2car garage, proximity to the local boat launch. Experience comfort & style with exceptional river views home!
Property Details
Interior
Features
Main Floor
Foyer
7'3" x 6'4"Dining Rm
19'5" x 12'2"Kitchen
15'7" x 11'7"Living Rm
18'8" x 17'9"Exterior
Features
Parking
Garage spaces 2
Garage type -
Other parking spaces 8
Total parking spaces 10
Property History
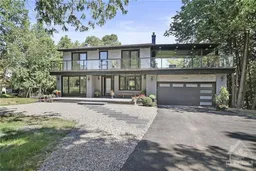 30
30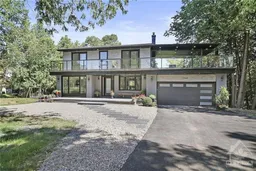
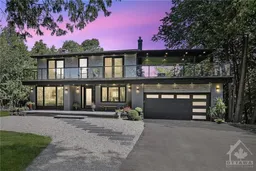
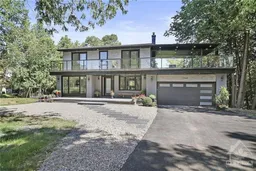
Get up to 0.5% cashback when you buy your dream home with Wahi Cashback

A new way to buy a home that puts cash back in your pocket.
- Our in-house Realtors do more deals and bring that negotiating power into your corner
- We leverage technology to get you more insights, move faster and simplify the process
- Our digital business model means we pass the savings onto you, with up to 0.5% cashback on the purchase of your home
