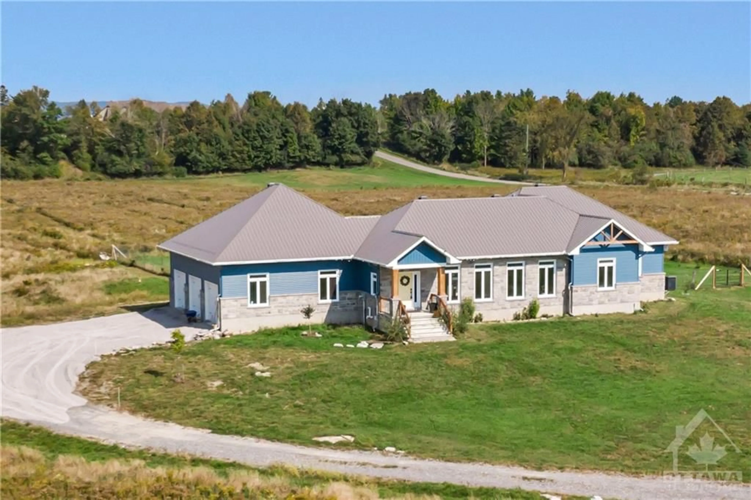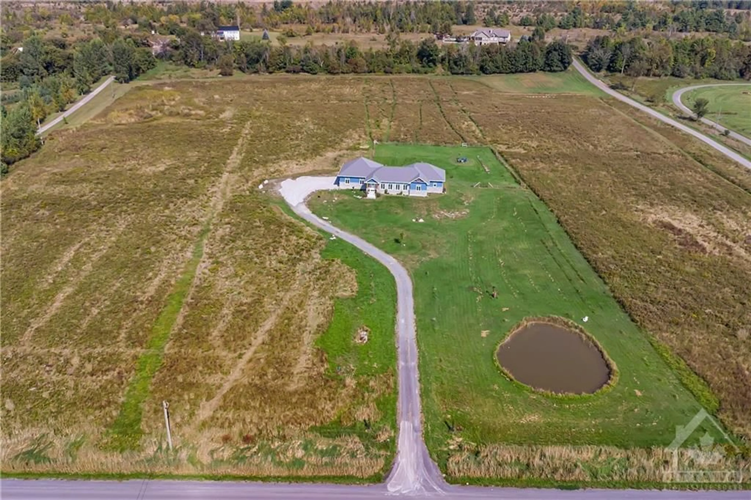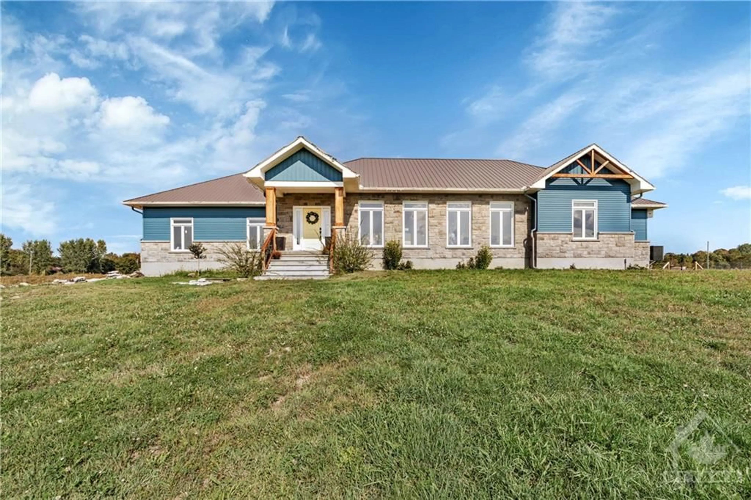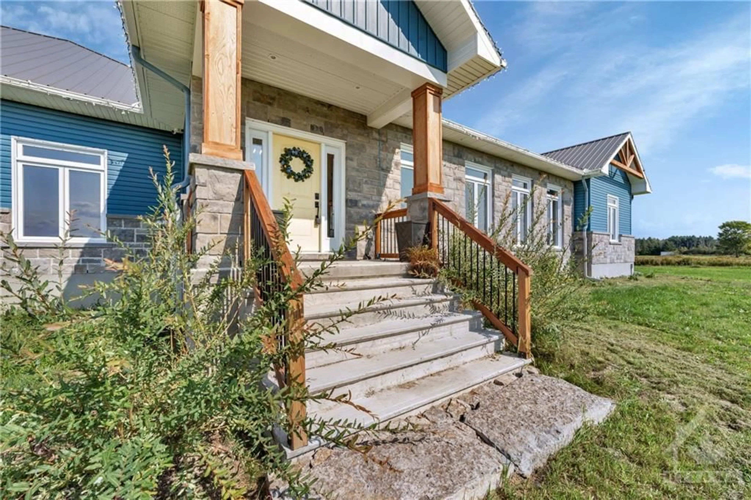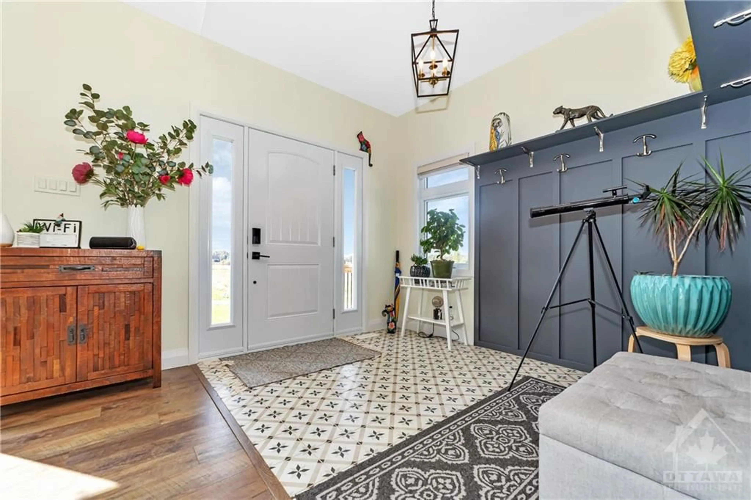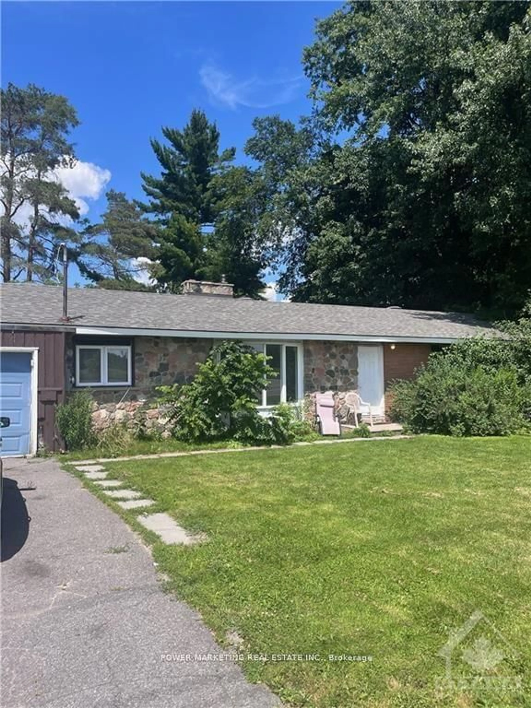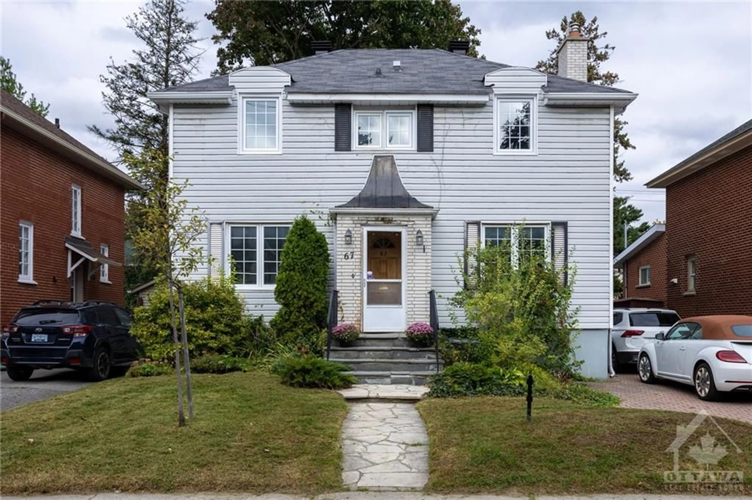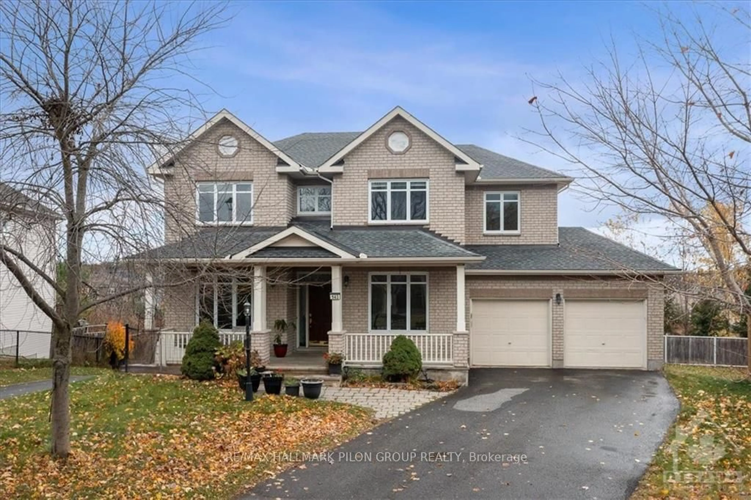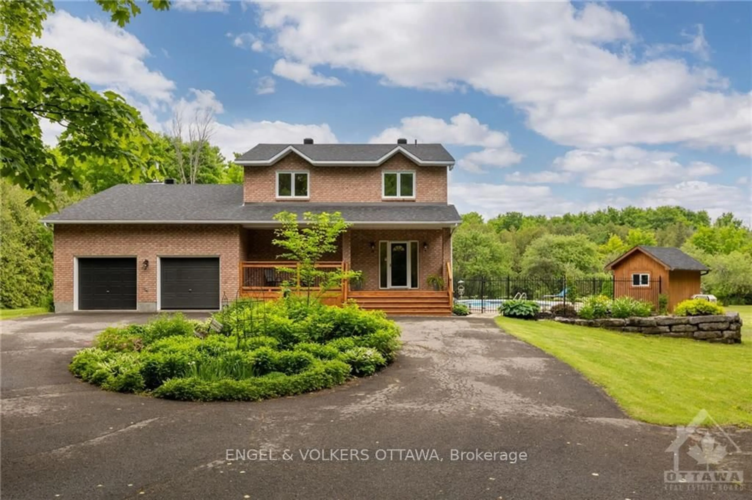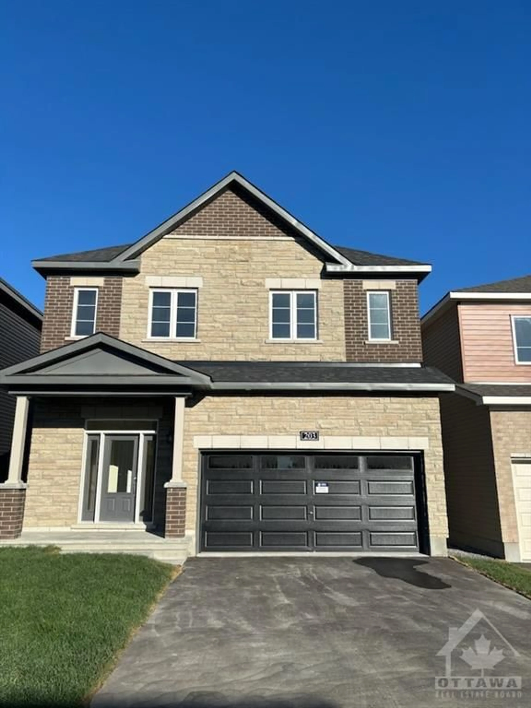3010 TORWOOD Dr, Dunrobin, Ontario K0A 1T0
Contact us about this property
Highlights
Estimated ValueThis is the price Wahi expects this property to sell for.
The calculation is powered by our Instant Home Value Estimate, which uses current market and property price trends to estimate your home’s value with a 90% accuracy rate.Not available
Price/Sqft-
Est. Mortgage$5,798/mo
Tax Amount (2024)$4,650/yr
Days On Market120 days
Description
Welcome to this remarkable custom 3 car garage home located on five cleared acres in Dunrobin Shores. The bright open-concept main floor features soaring ceilings and elegant finishes, creating a warm and inviting atmosphere. Off the garage for dog lovers the thoughtfully designed dog wash station and automated doggy door goes out to half acre of fenced yard. At the heart of the home is a stunning custom kitchen, perfect for family meals or entertaining guests. Primary bedroom oasis checks all your boxes and the secondary main floor bedroom has its own ensuite. Completing the main level is a centrally located, laundry room between both bedrooms. The lower level is partially finished, smooth concrete in floor radiant heat with two additional bedrooms and full bathroom. Put your imagination to the test, when finishing this lower level. With direct access from the three-car garage. This home truly has it all—schedule your showing today and discover the perfect blend of luxury and comfort!
Property Details
Interior
Features
Main Floor
Kitchen
12'0" x 13'0"Dining Rm
20'0" x 13'0"Great Room
14'0" x 25'0"Foyer
Exterior
Features
Parking
Garage spaces 3
Garage type -
Other parking spaces 7
Total parking spaces 10
Property History
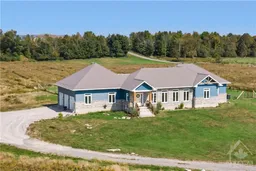 30
30Get up to 0.5% cashback when you buy your dream home with Wahi Cashback

A new way to buy a home that puts cash back in your pocket.
- Our in-house Realtors do more deals and bring that negotiating power into your corner
- We leverage technology to get you more insights, move faster and simplify the process
- Our digital business model means we pass the savings onto you, with up to 0.5% cashback on the purchase of your home
