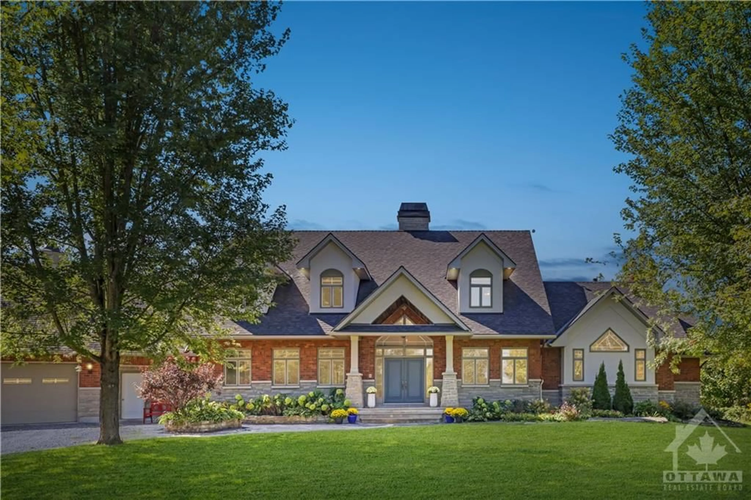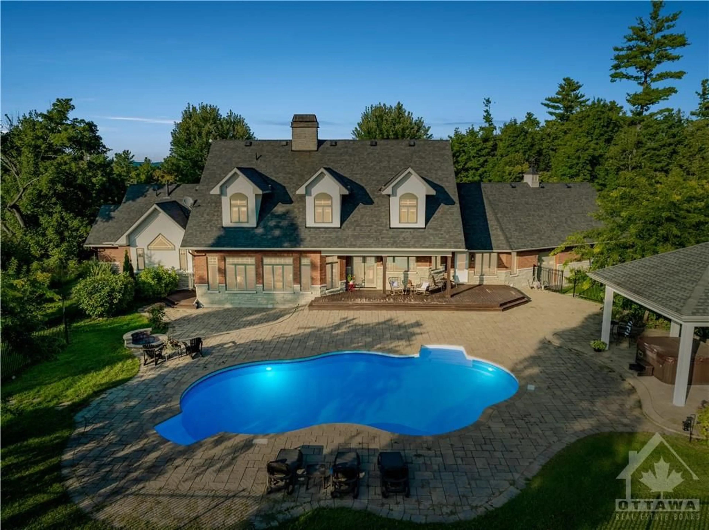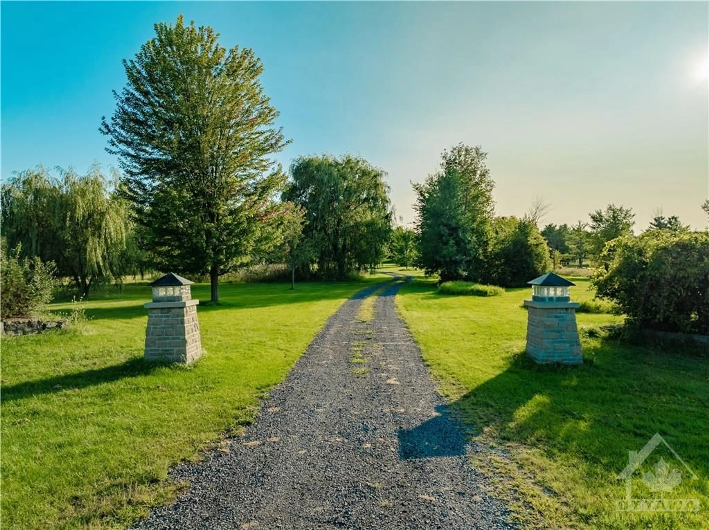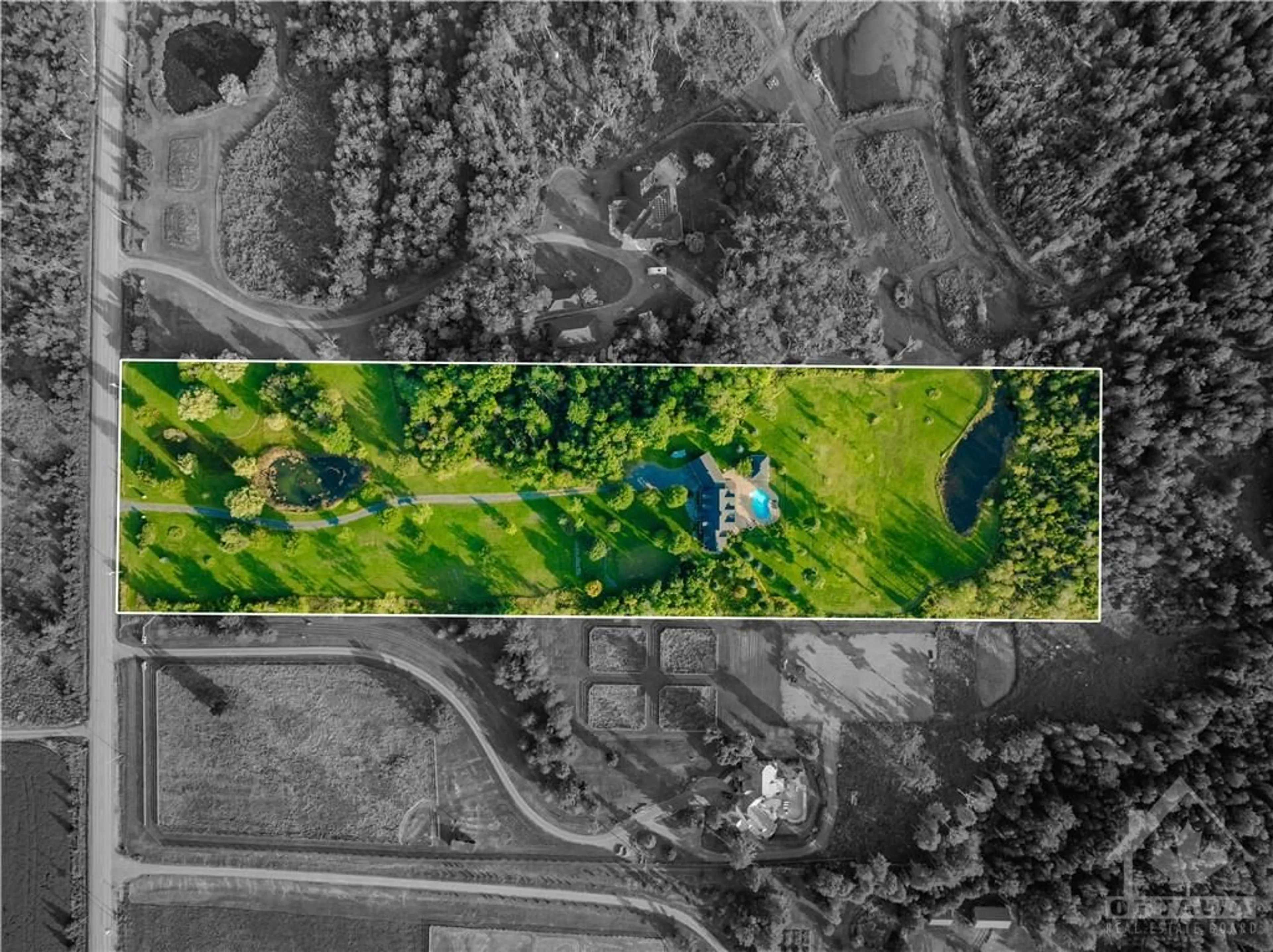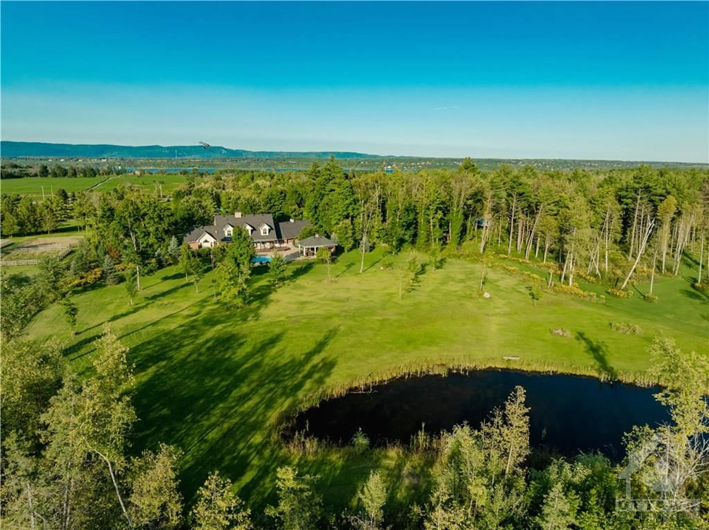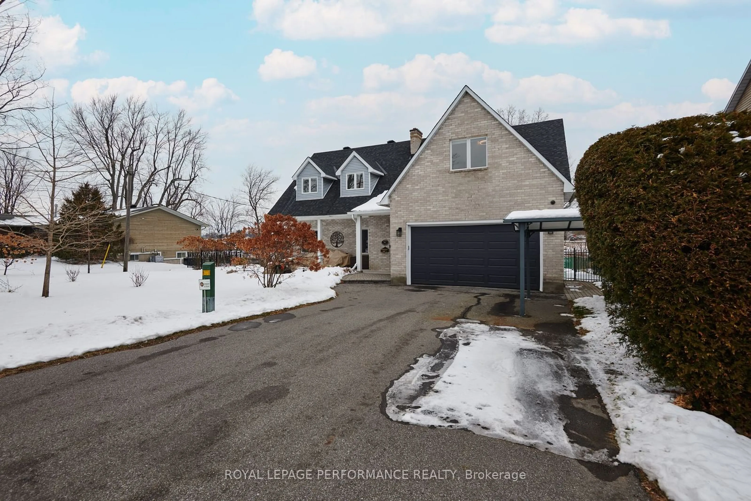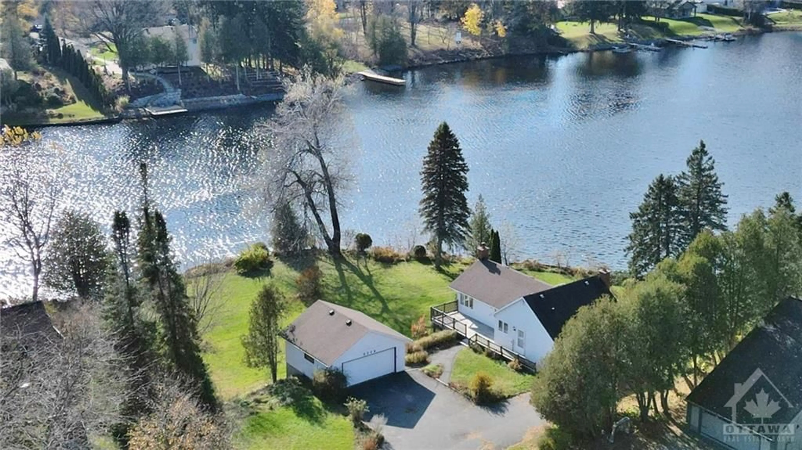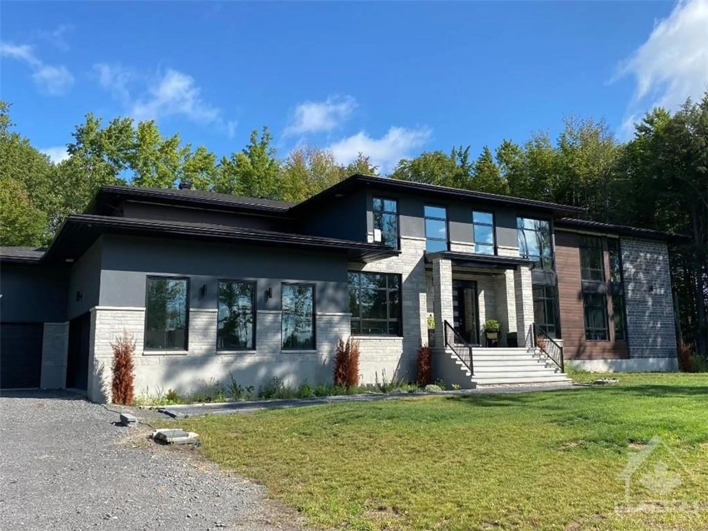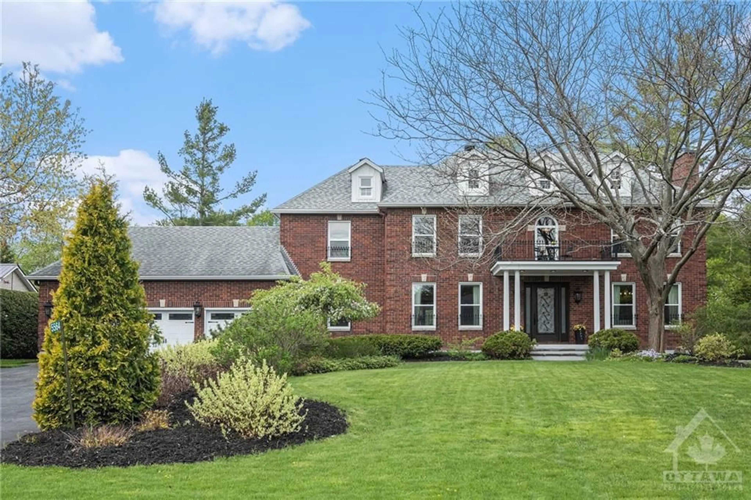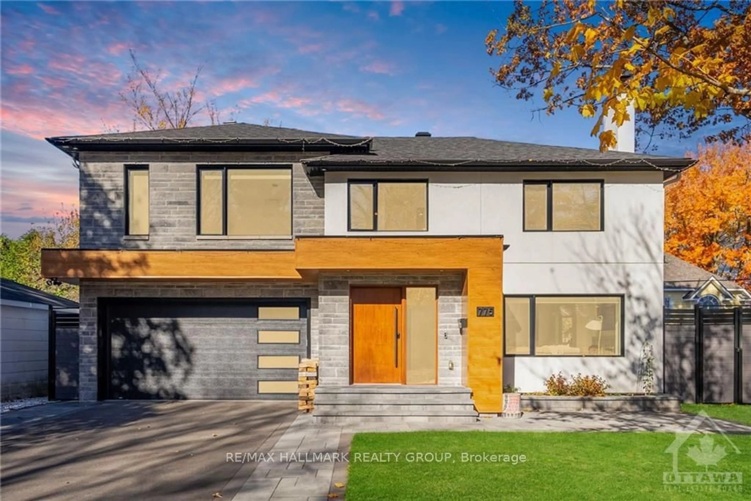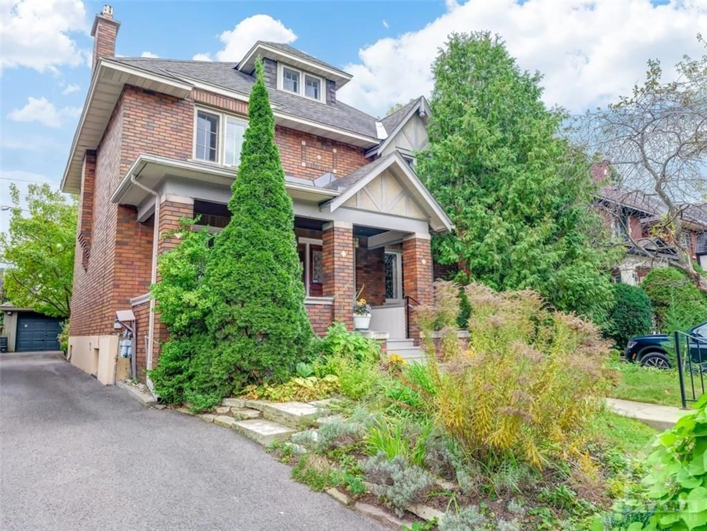2465 SIXTH LINE Rd, Ottawa, Ontario K0A 1T0
Contact us about this property
Highlights
Estimated ValueThis is the price Wahi expects this property to sell for.
The calculation is powered by our Instant Home Value Estimate, which uses current market and property price trends to estimate your home’s value with a 90% accuracy rate.Not available
Price/Sqft-
Est. Mortgage$9,439/mo
Tax Amount (2024)$7,727/yr
Days On Market91 days
Description
Set on nearly 10 acres along prestigious Sixth Line Road, this custom-designed bungalow-style home has a main floor primary suite + 4 bedrooms upstairs. The exterior includes 2 ponds—one artesian for ice skating—a saltwater pool with terrace, and a covered hot tub area wired for an outdoor TV. The double-height foyer showcases a Tremblant-inspired design. The open concept great room features a wood-burning fireplace and is adjacent to a granite kitchen with high-end appliances and breakfast room. There are two main floor studies and a fitness room! The primary suite has a walkout to the backyard, a California Closet, and a luxe ensuite bath. The backyard is a private oasis with a 40-foot saltwater pool, terrace, custom fire pit, gazebo, hot tub, and trails for various activities. Located across from Pinhey’s Point, an 88-acre historic park on the Ottawa River, this property offers a rare and dreamlike living experience in Dunrobin and is one of Ottawa’s true dream properties®.
Property Details
Interior
Features
2nd Floor
Bedroom
18'1" x 13'11"Bedroom
20'6" x 23'11"Bedroom
20'0" x 12'5"Bath 4-Piece
18'4" x 13'11"Exterior
Features
Parking
Garage spaces 3
Garage type -
Other parking spaces 27
Total parking spaces 30
Get up to 0.5% cashback when you buy your dream home with Wahi Cashback

A new way to buy a home that puts cash back in your pocket.
- Our in-house Realtors do more deals and bring that negotiating power into your corner
- We leverage technology to get you more insights, move faster and simplify the process
- Our digital business model means we pass the savings onto you, with up to 0.5% cashback on the purchase of your home
