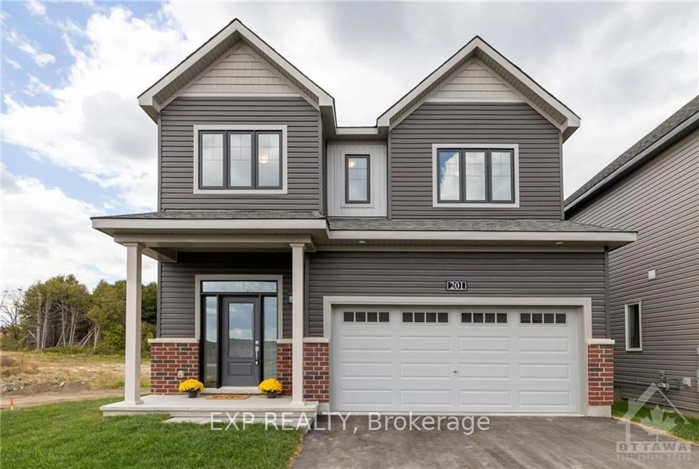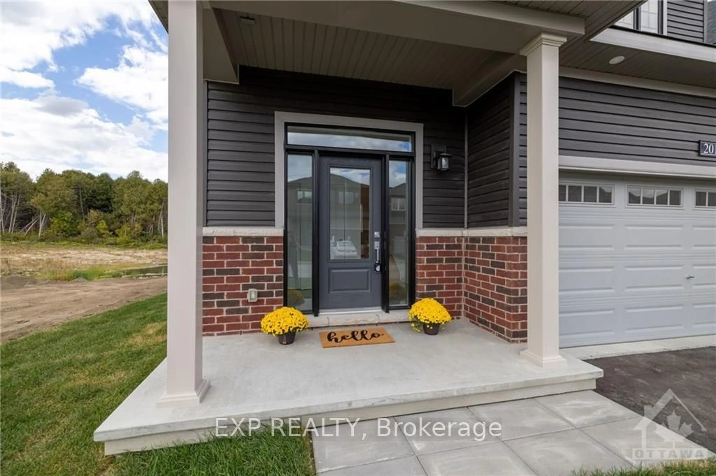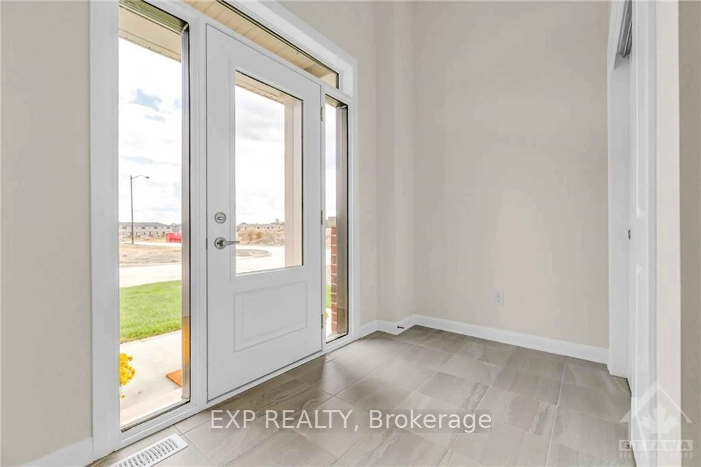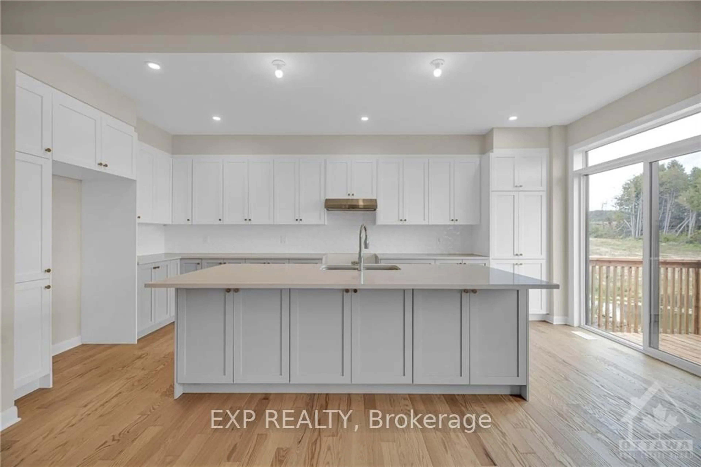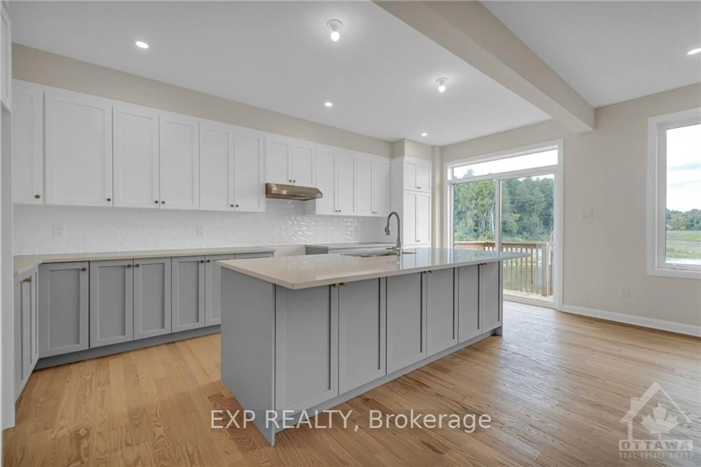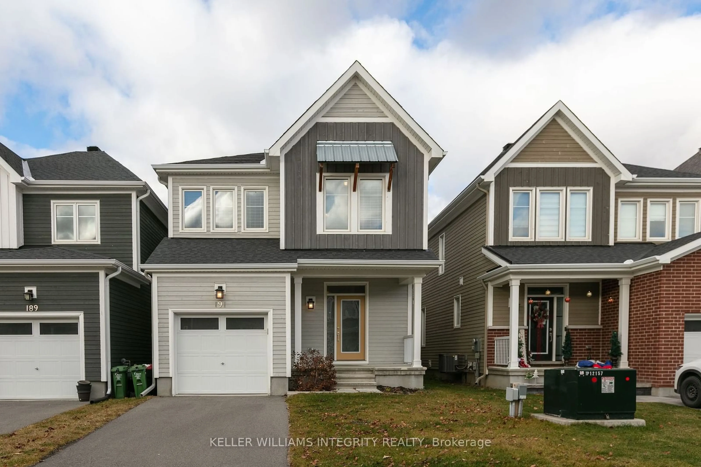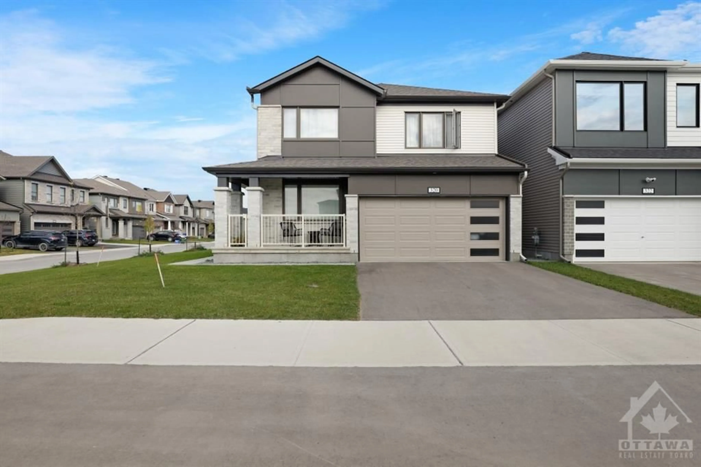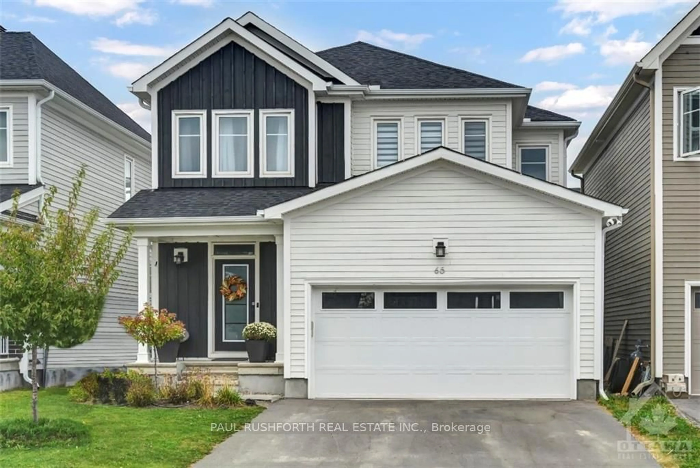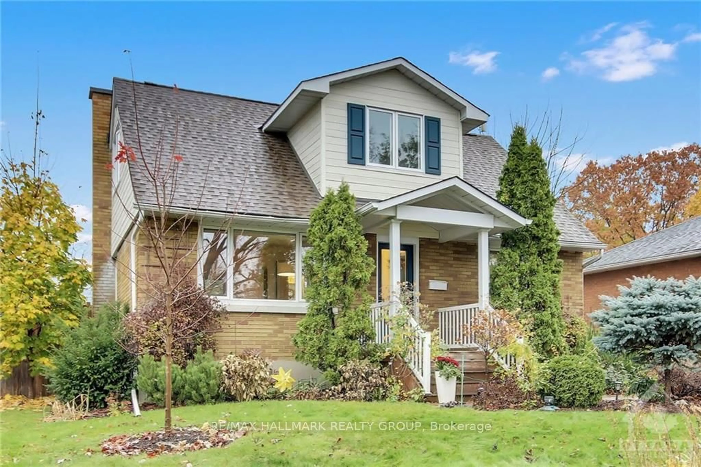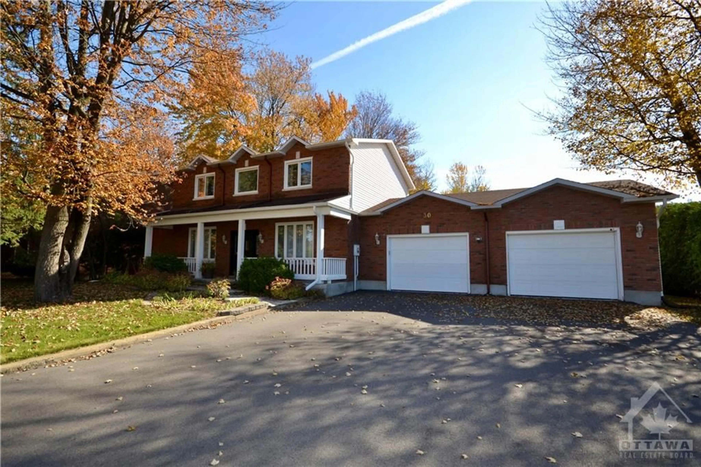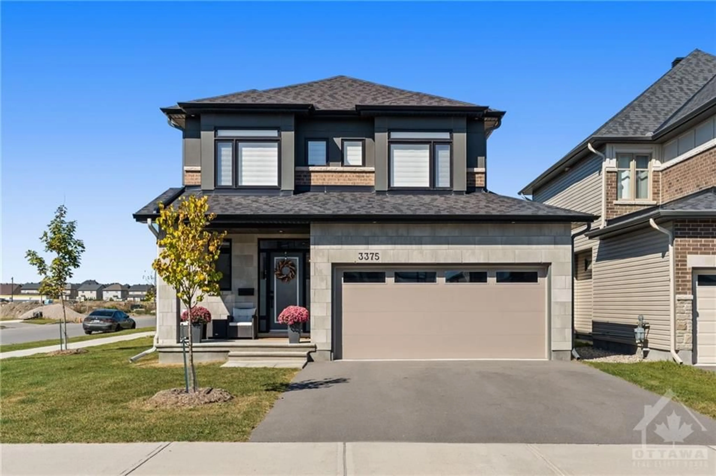201 ELSIE MACGILL Walk, Kanata, Ontario K2W 0L5
Contact us about this property
Highlights
Estimated ValueThis is the price Wahi expects this property to sell for.
The calculation is powered by our Instant Home Value Estimate, which uses current market and property price trends to estimate your home’s value with a 90% accuracy rate.Not available
Price/Sqft-
Est. Mortgage$4,509/mo
Tax Amount (2024)-
Days On Market80 days
Description
Flooring: Hardwood, NEW PRICE! Situated on a large corner lot right in the heart of Kanata, this fantastic detached home boasts 5 total bedrooms. With a wonderful upgraded spacious kitchen including extra cabinet space, with larger quartz island and upgraded tile backsplash. The beautiful hardwood floors and hardwood staircase, open concept living and dining areas, and bright and airy main floor are sure to impress. The 2nd level includes a primary suite with walk in closet and large roomy ensuite with upgraded shower, convenient second floor laundry, a full main bathroom, and 3 additional spacious bedrooms. The fully finished basement allow plenty of space for your family to enjoy, and includes a bedroom and full bathroom. A 2 car insulated garage allows for convenient parking during those cold winter months. This home is in a prime location in a neighborhood that offers shopping, schools, parks, and easy access to major highways. 3 Way Fence to be installed by Minto, no need to pay for fencing!, Flooring: Ceramic, Flooring: Carpet Wall To Wall
Property Details
Interior
Features
Bsmt Floor
Br
3.91 x 3.53Rec
Exterior
Features
Parking
Garage spaces 2
Garage type Attached
Other parking spaces 2
Total parking spaces 4
Get up to 0.5% cashback when you buy your dream home with Wahi Cashback

A new way to buy a home that puts cash back in your pocket.
- Our in-house Realtors do more deals and bring that negotiating power into your corner
- We leverage technology to get you more insights, move faster and simplify the process
- Our digital business model means we pass the savings onto you, with up to 0.5% cashback on the purchase of your home
