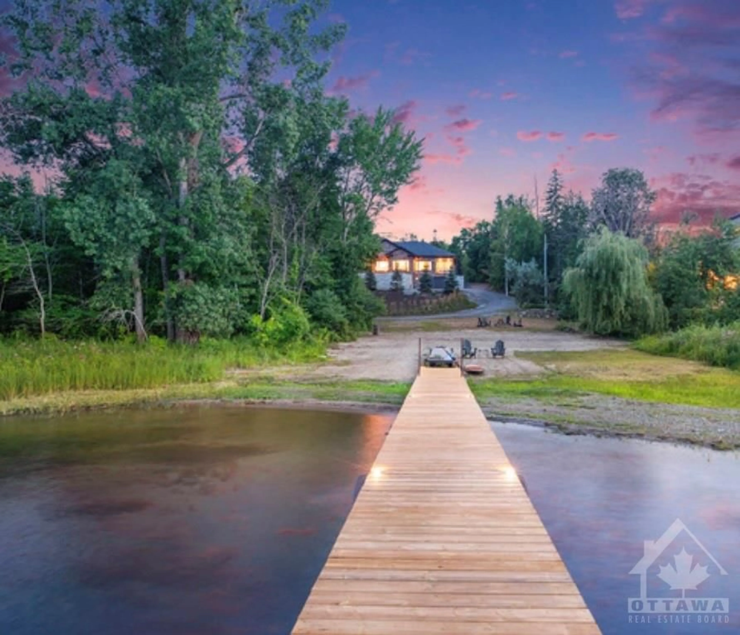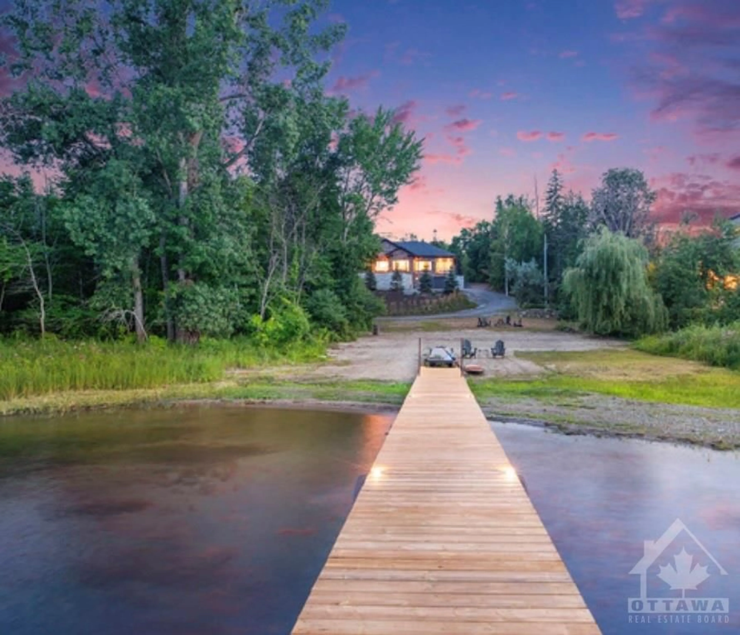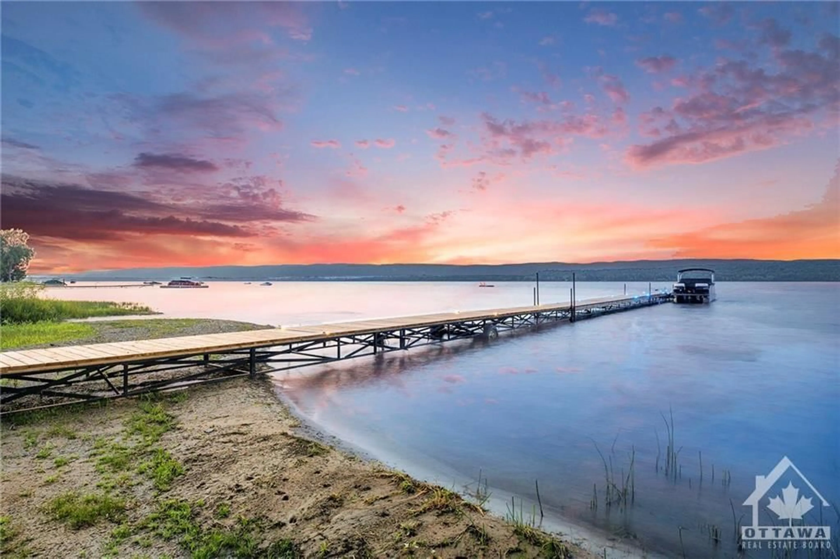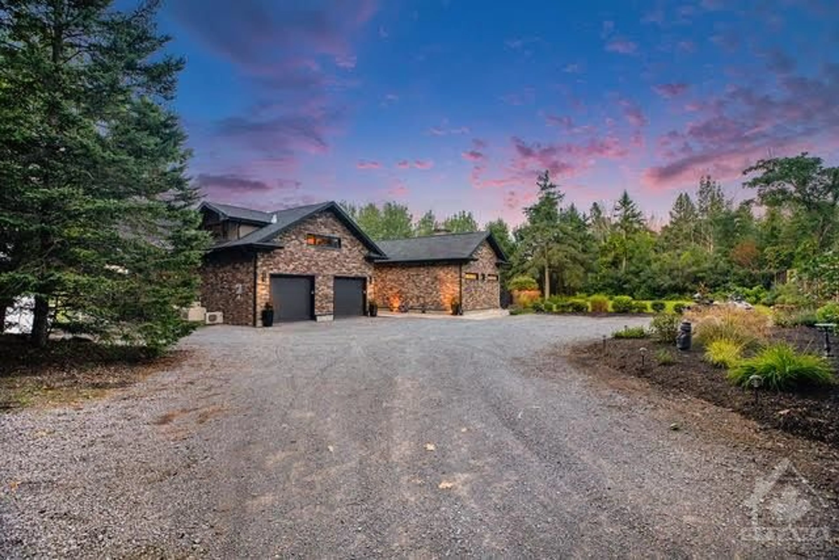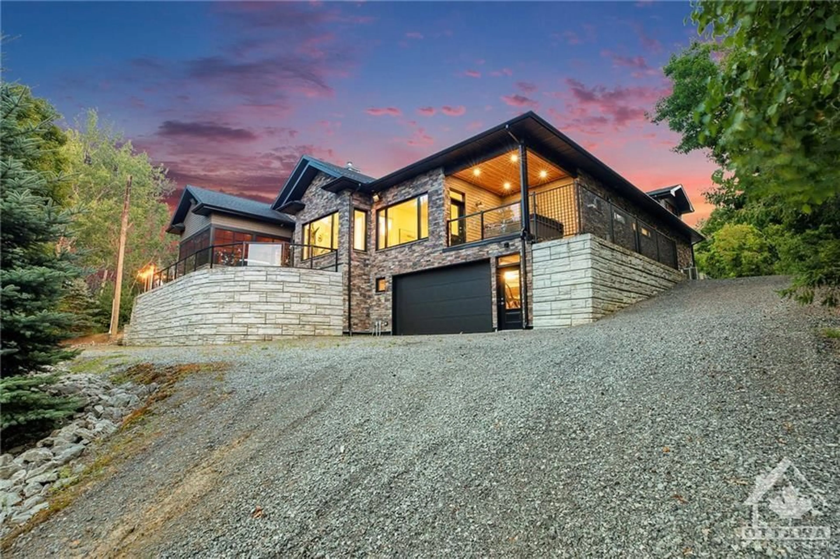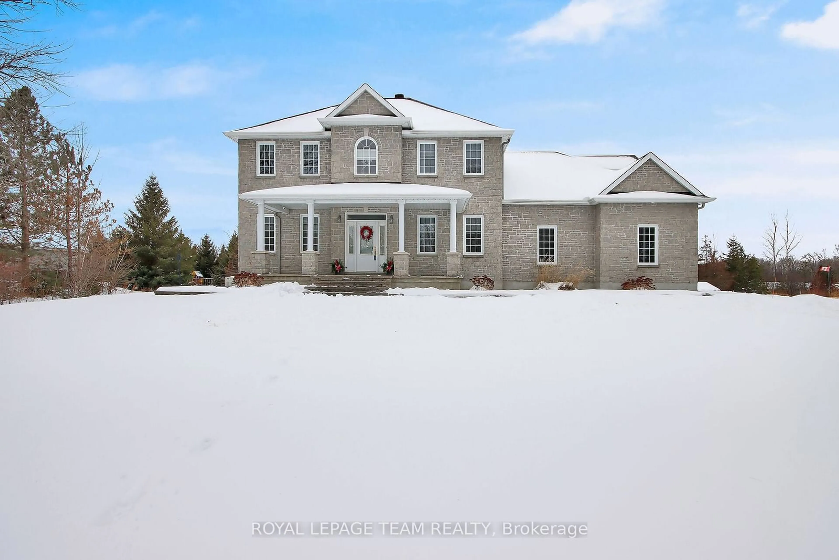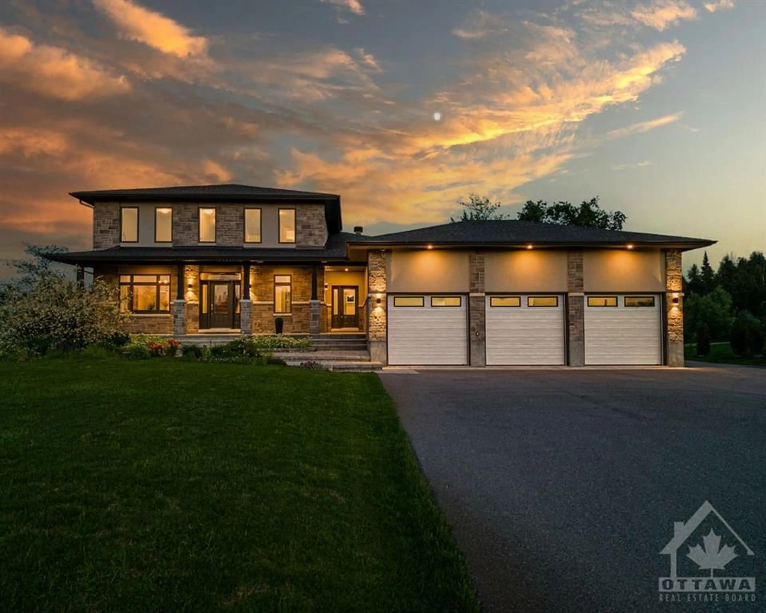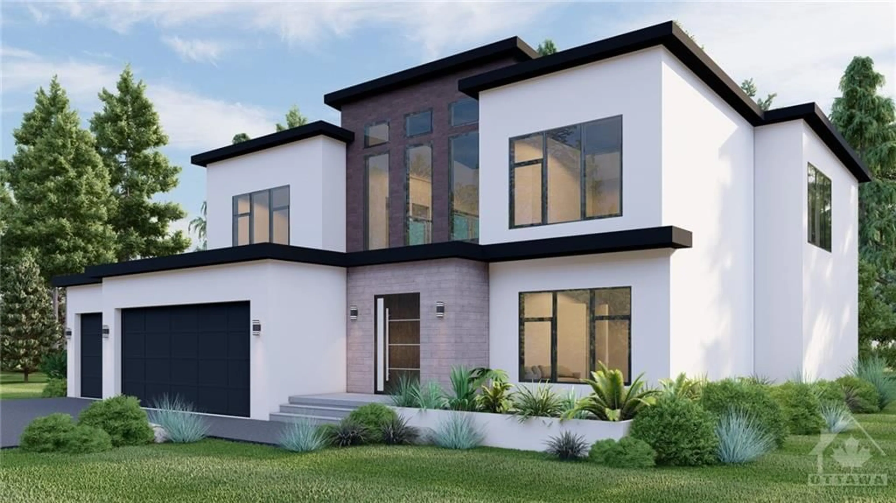19 NEELY St, Ottawa, Ontario K0A 1T0
Contact us about this property
Highlights
Estimated ValueThis is the price Wahi expects this property to sell for.
The calculation is powered by our Instant Home Value Estimate, which uses current market and property price trends to estimate your home’s value with a 90% accuracy rate.Not available
Price/Sqft-
Est. Mortgage$9,663/mo
Tax Amount (2024)$8,319/yr
Days On Market54 days
Description
Discover an expansive waterfront custom-built bungalow set on a lush 1.3-acre estate at the end of a secluded cul-de-sac, offering unmatched privacy & tranquility. Crafted to perfection, this one-of-a kind property boasts a private sandy beach, cascading waterfall, & backyard oasis complete w/ a heated saltwater lap pool. Elevated on a hillside, it captures sweeping panoramic views of both water & mountains. The modern interior is bathed in natural light & showcases luxury details at every turn, from soaring 10-foot ceilings to 8-foot doors, hidden reveal baseboards, & full radiant floor heating. The open-concept living area includes a spacious primary suite, a 2nd bedroom—both w, private ensuites—& versatile loft that serves as a 3rd bedroom. Outdoor living is equally impressive, featuring a 3-szn sunroom, covered patio, & glass terrace for serene mountain vistas. W/ remote-operated gates, new dock & 2 double car garages, this estate is a true sanctuary of luxurious lakeside living.
Property Details
Interior
Features
Main Floor
Foyer
15'8" x 6'2"Kitchen
15'6" x 14'8"Dining Rm
13'0" x 9'1"Kitchen
14'2" x 16'2"Exterior
Features
Parking
Garage spaces 5
Garage type -
Other parking spaces 5
Total parking spaces 10
Get up to 0.5% cashback when you buy your dream home with Wahi Cashback

A new way to buy a home that puts cash back in your pocket.
- Our in-house Realtors do more deals and bring that negotiating power into your corner
- We leverage technology to get you more insights, move faster and simplify the process
- Our digital business model means we pass the savings onto you, with up to 0.5% cashback on the purchase of your home
