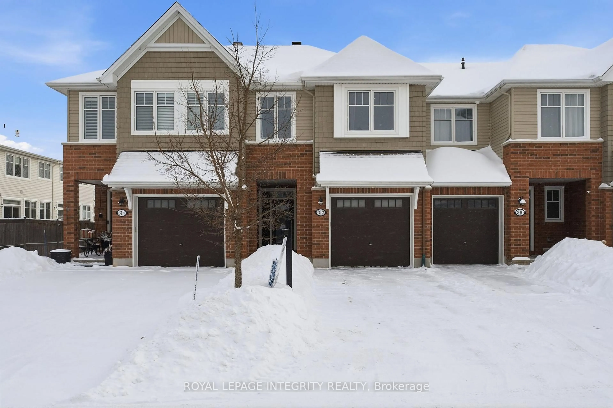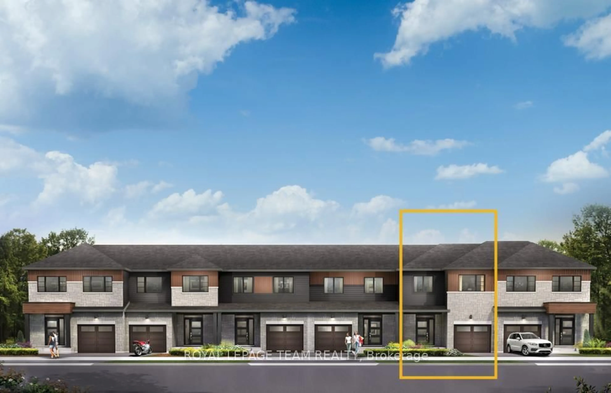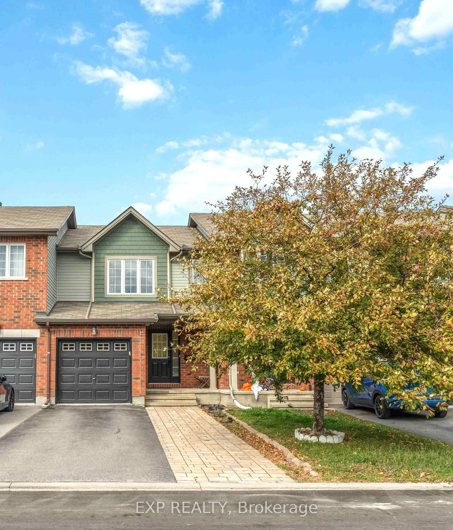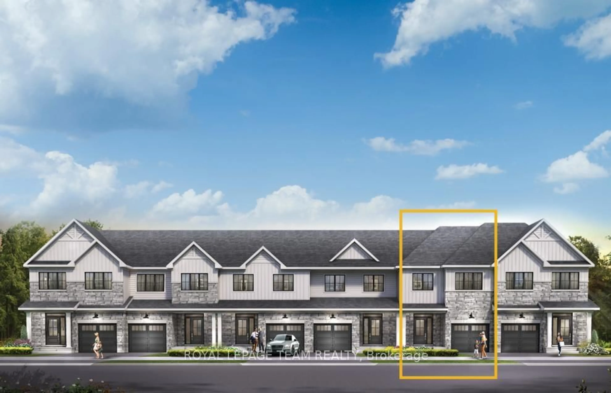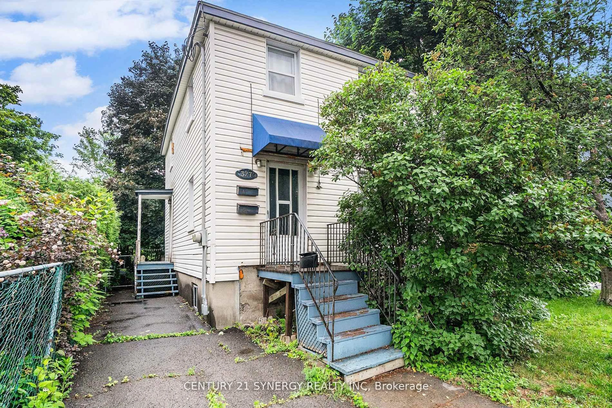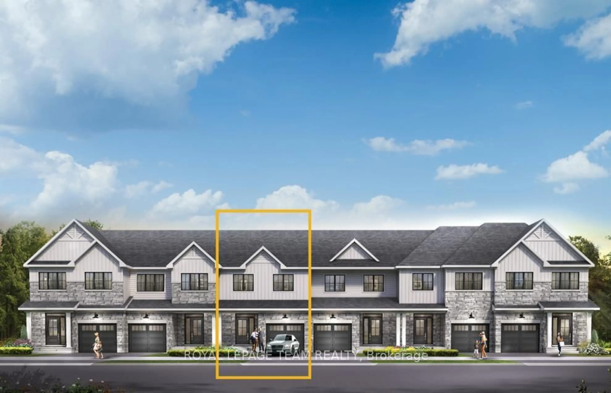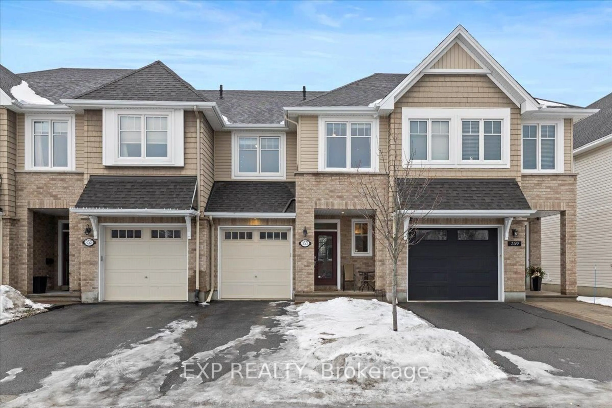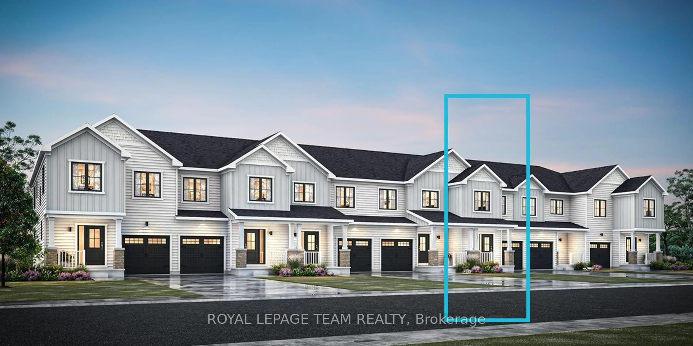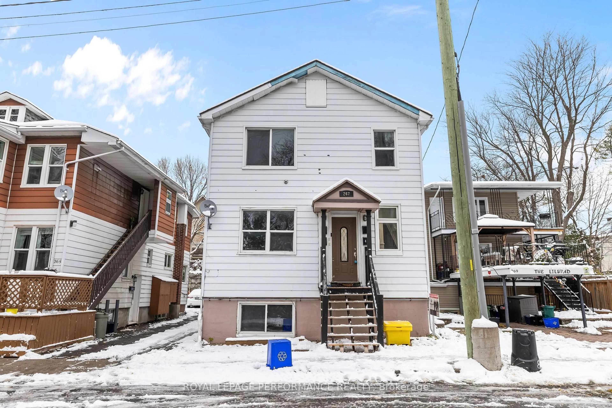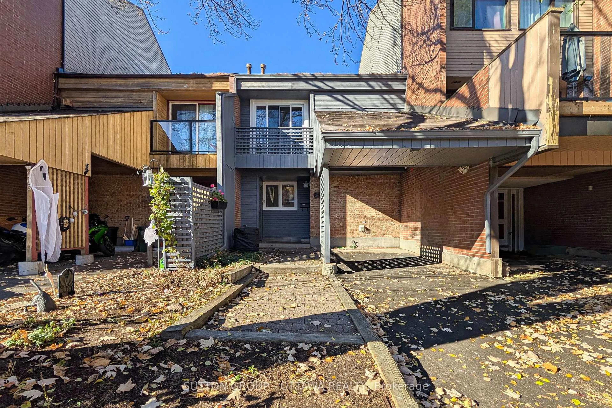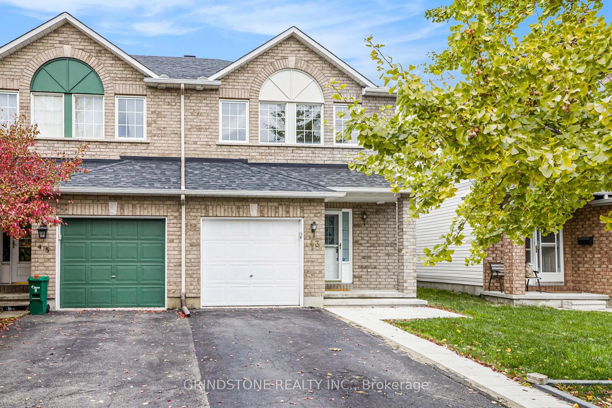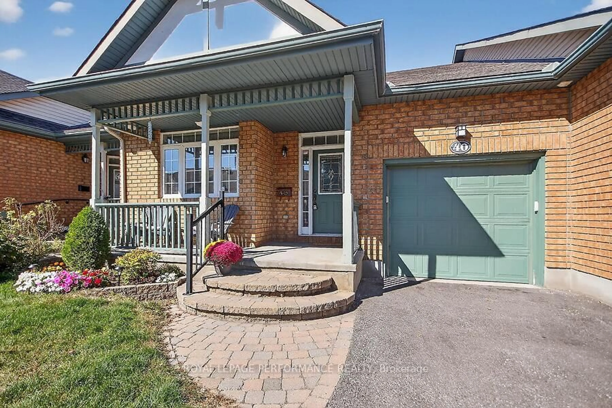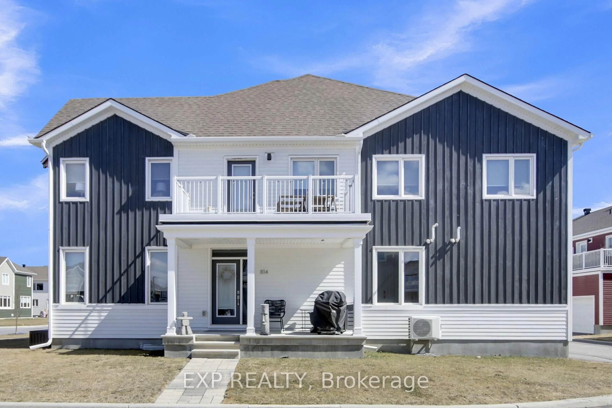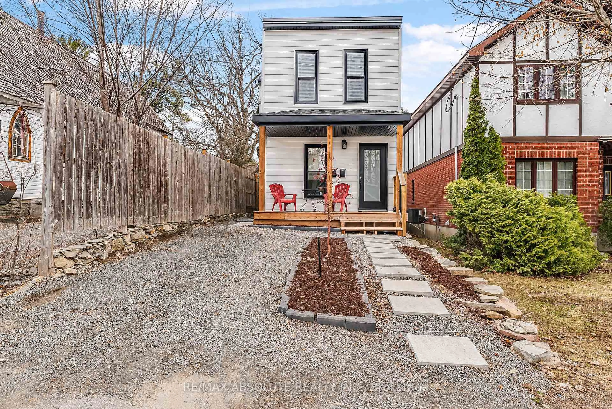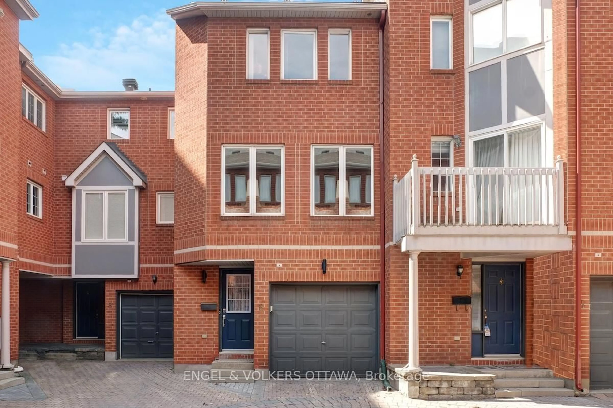This stunning 2024 Mattamy-built 3-storey Bedford end-unit townhome offers the perfect combination of modern design, comfort, and functionality in a highly desirable west Ottawa location. Over $42.000 design and structural upgrades (such as guest suite). Situated on a premium corner lot, this home stands out with windows on three sides, creating an exceptionally bright and airy living space filled with natural light throughout the day. The ground floor features a versatile guest suite complete with a full bathroom and patio door access to the backyard-a perfect retreat for guests, in-laws, or use as a private home office. The second level showcases an inviting open-concept living and dining area with southwest exposure, providing warm afternoon sunlight and views of a nearby historic building.The modern kitchen is beautifully appointed with quartz countertops, pots and pans drawers, and upgraded cabinetry. Recessed pot lights and a clean white palette give the space a bright, elegant, and contemporary feel. A smart thermostat adds to the home's comfort and energy efficiency.The third floor features a spacious primary bedroom and a private ensuite bathroom, offering a quiet space to unwind. Additional bedrooms are well-sized and designed to maximize comfort and privacy. A convenient laundry area is also located on the upper floor for everyday ease. With two parking spaces (one garage and one exterior driveway), this home offers both practicality and flexibility. Built in 2024, it comes with the remainder of the Tarion Warranty, ensuring peace of mind for years to come.Set on a quiet street in a family-friendly and growing community, residents will enjoy nearby walking paths, green spaces, and parks ideal for outdoor activities. Located just minutes from Highway 417, public transit, top-rated schools, Centrum Shopping Centre, Canadian Tire Centre, and Tanger Outlets, this home combines modern living with exceptional convenience.
Inclusions: Washer, dryer, dishwasher, electric stove, hood, oven, fridge.
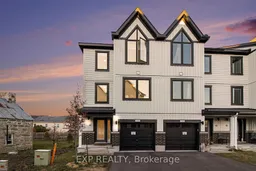 31Listing by trreb®
31Listing by trreb® 31
31

