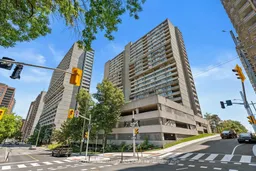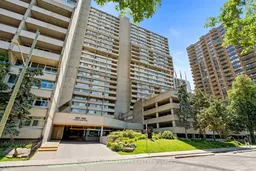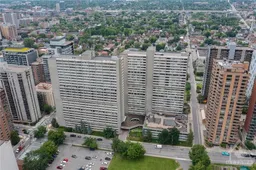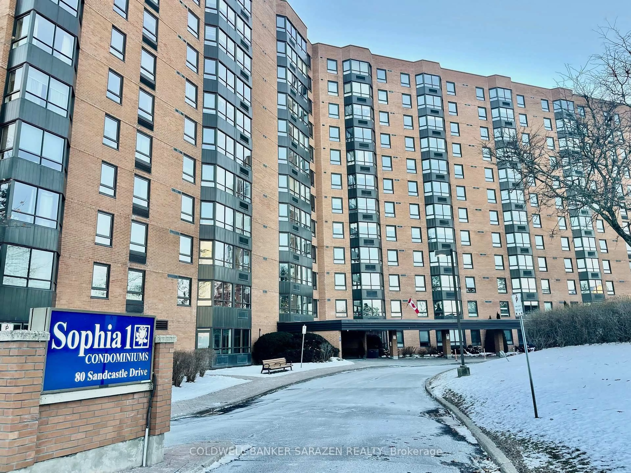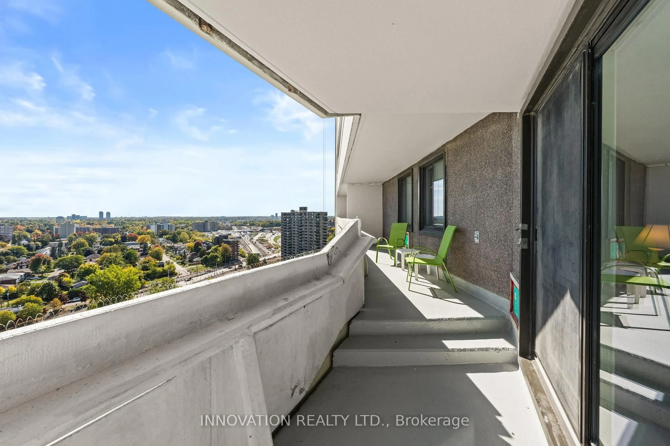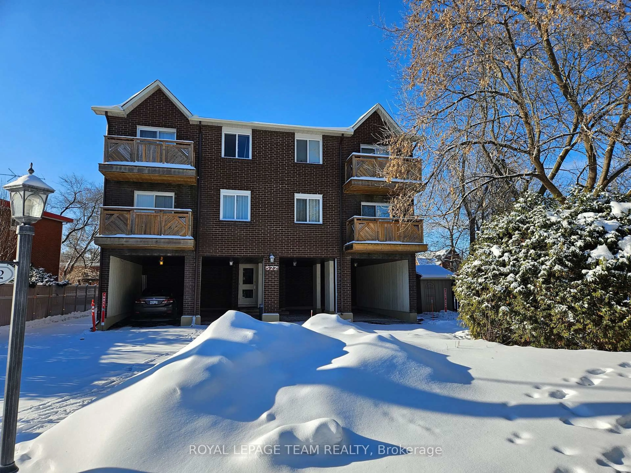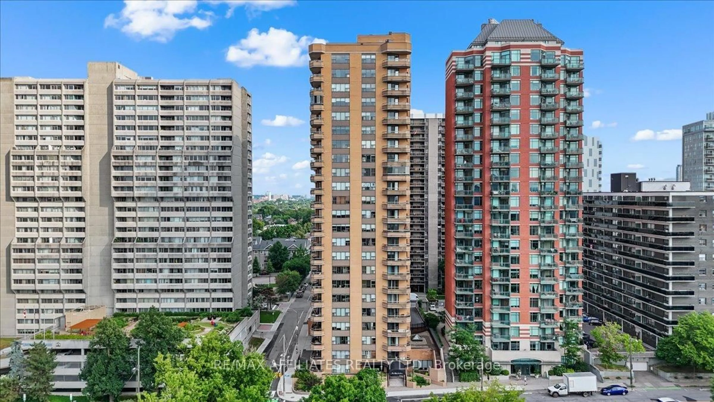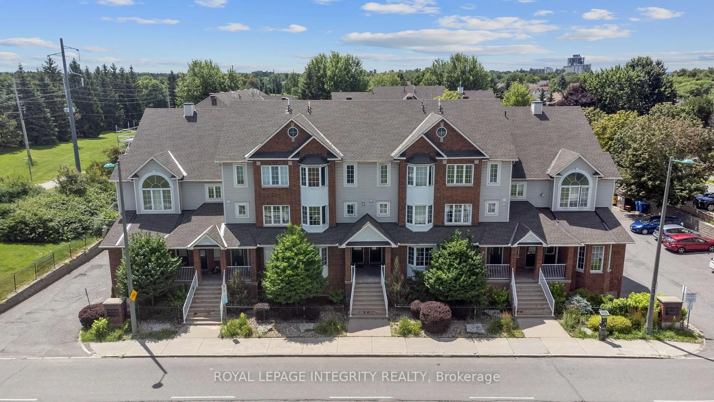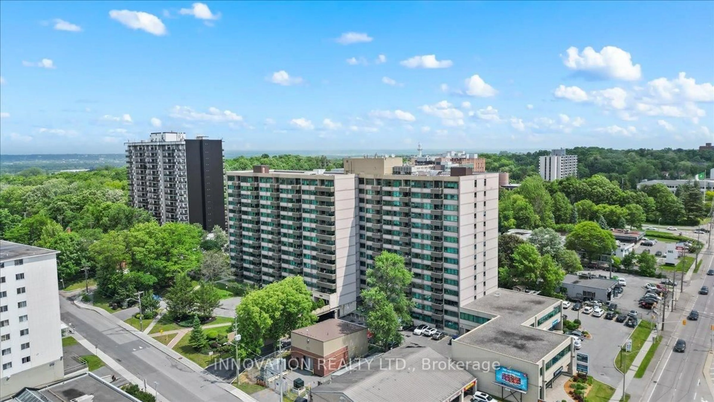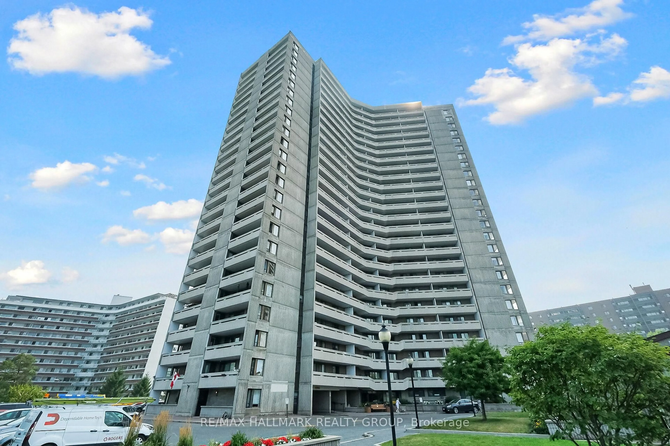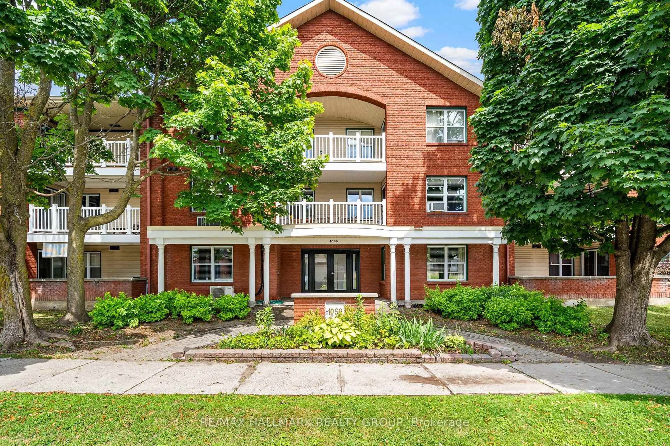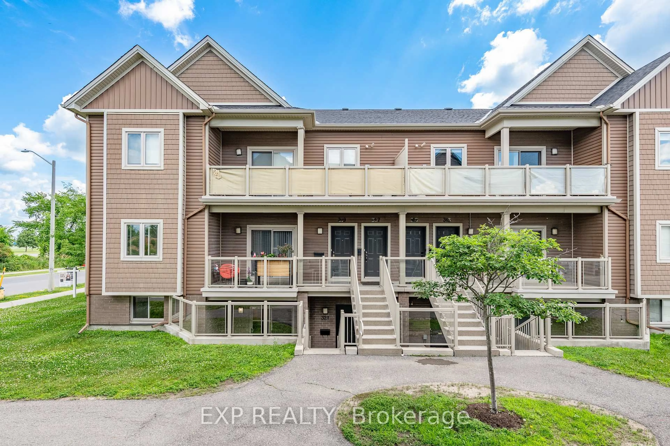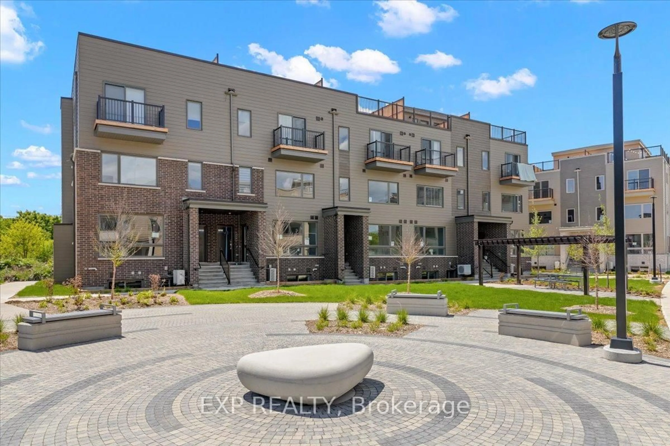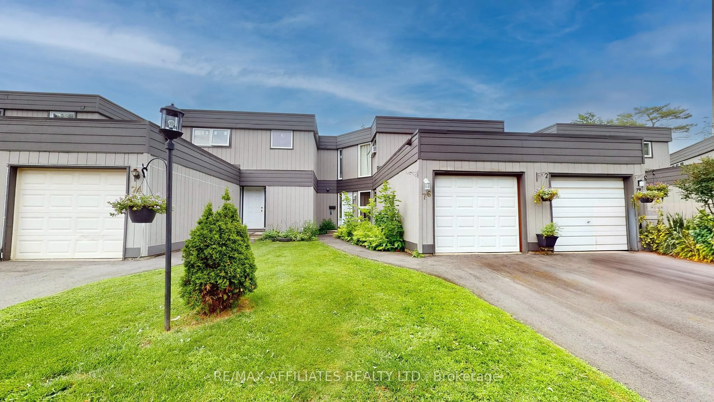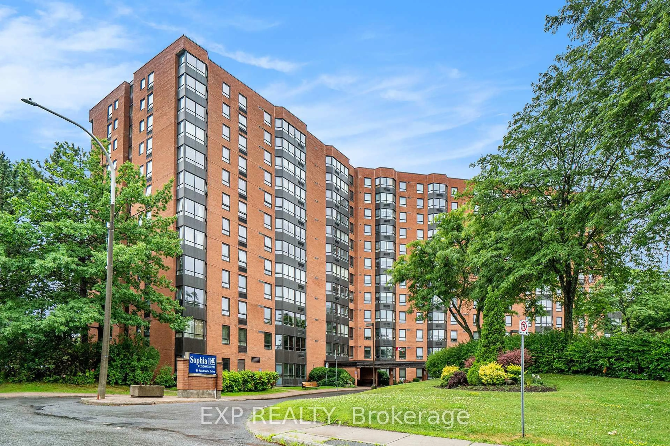Stylishly Renovated 1-Bedroom Condo in the Heart of Ottawa CentreWelcome to this beautifully updated and movein ready 1bedroom, 1bathroom condo perfectly positioned in the heart of Ottawa. Located in the renowned Queen Elizabeth Towers, just steps from the LRT, restaurants, retail options, and Parlement Hill, this residence effortlessly blends urban convenience with elegant living.This southfacing unit with unobstructed views features 800 square feet of bright, open-concept living space. The sunlit living and dining area leads into a newly renovated kitchen equipped with striking retro-red appliances that add bold character. Step out onto your private balcony to enjoy morning coffee or to unwind as the evening skyline glows.Practical comforts shine throughoutwith a brand-new in-unit washer and dryer, and a fully inclusive condo fee that covers heating, cooling, and water, there are no surprise bills here. This is truly turnkey living at its finest.Queen Elizabeth Towers fosters a strong sense of community among its residents, with an active social committee organizing events year-round. Inside, you'll find resort-style amenities like an indoor swimming pool, fully equipped gym, billiards room, and a rooftop patio offering stunning panoramic views of the city. Theres also an indoor car wash station, secure bike storage, garage parking, guest suites, 24-hour onsite security, and a superintendent available at all timesensuring peace, safety, and convenience at every turn. Dont miss this rare opportunity to own a stylish, turnkey home in one of Ottawas most coveted neighbourhoods. Live the engaged, urban lifestyle youve been dreaming of in a building that truly delivers.
Inclusions: Fridge, Stove, Microwave, Washer ad Dryer
