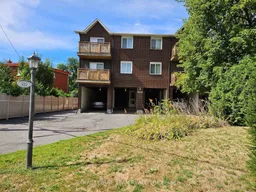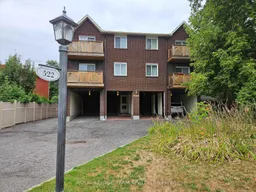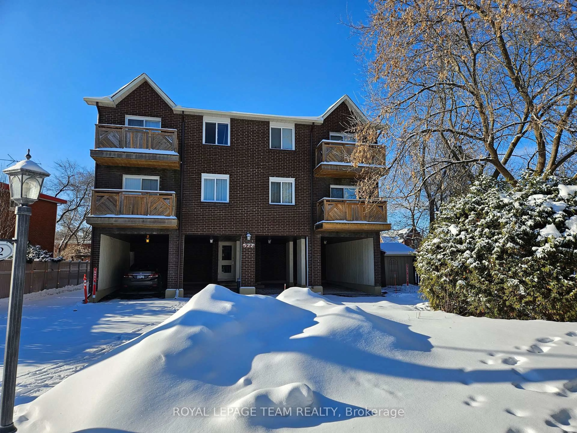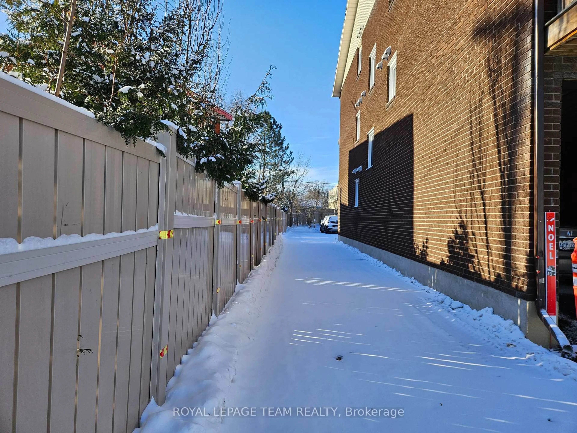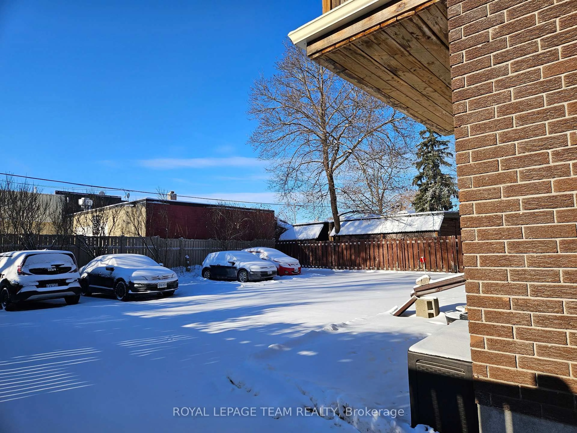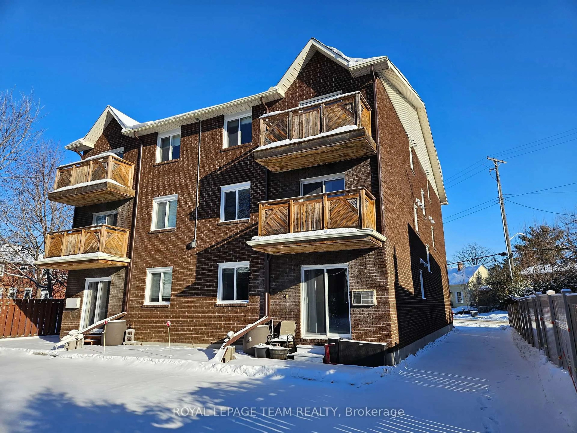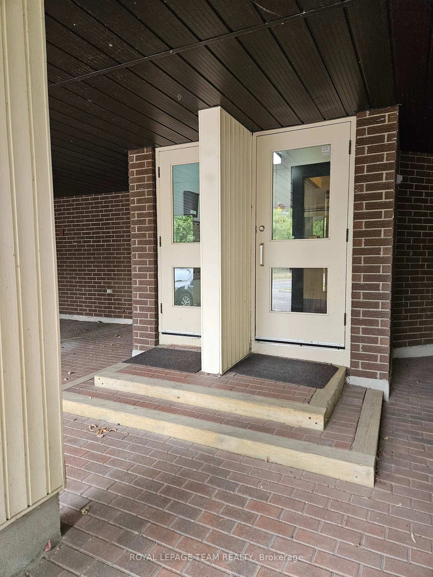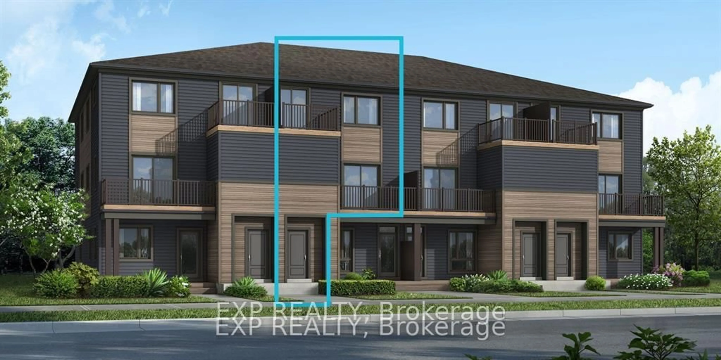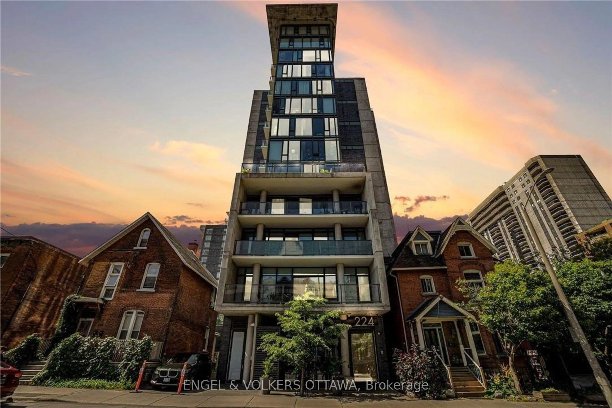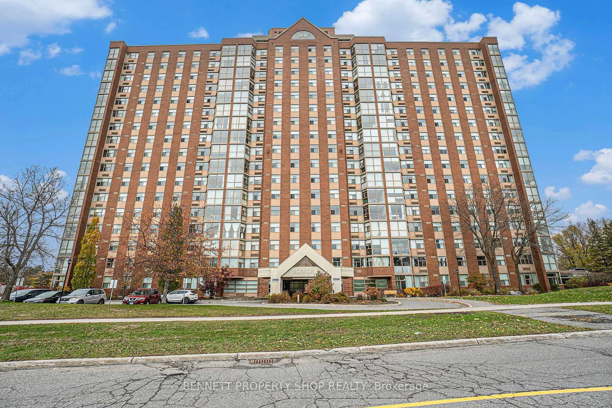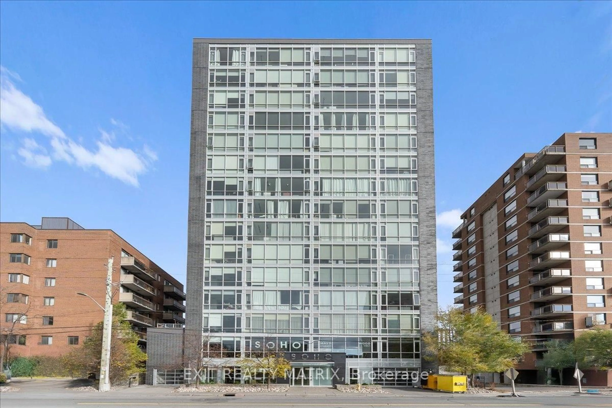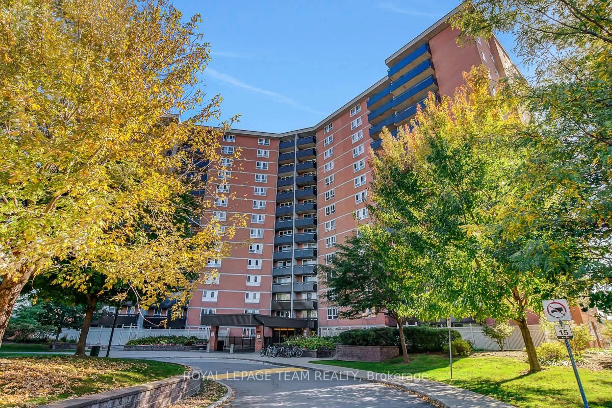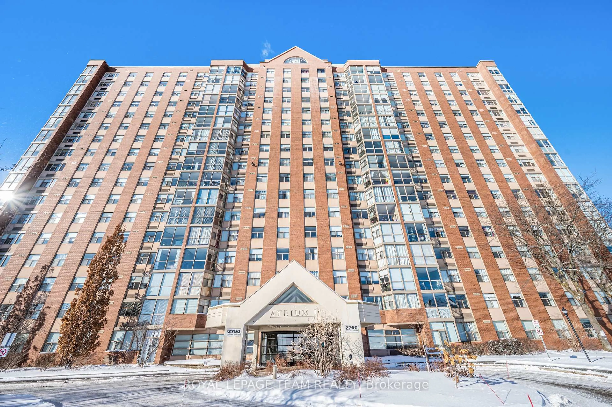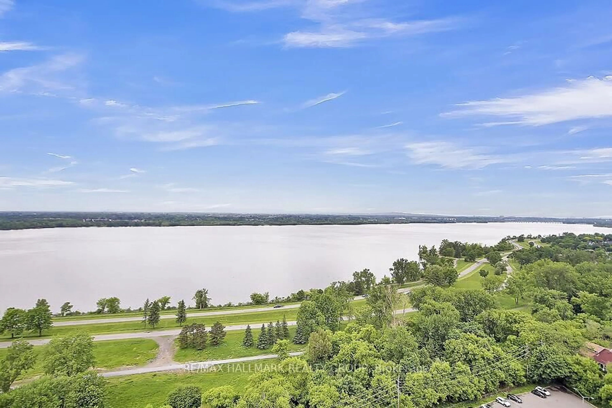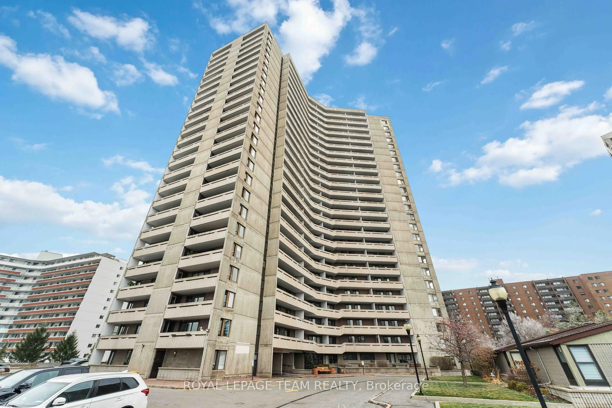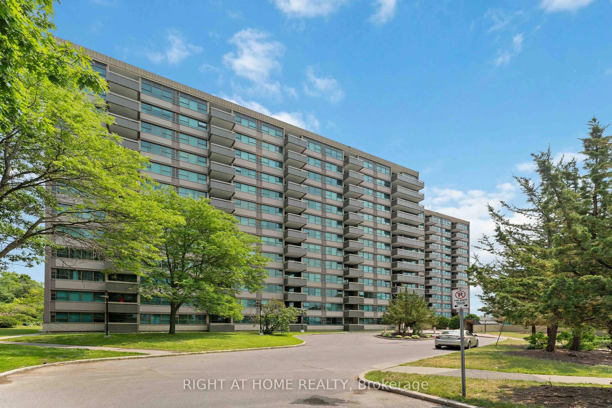522 Riverdale Ave #5, Ottawa, Ontario K1S 1S5
Contact us about this property
Highlights
Estimated valueThis is the price Wahi expects this property to sell for.
The calculation is powered by our Instant Home Value Estimate, which uses current market and property price trends to estimate your home’s value with a 90% accuracy rate.Not available
Price/Sqft$669/sqft
Monthly cost
Open Calculator
Description
Here it is! A rare opportunity to own a bright refreshed one-bedroom condo in the heart of Old Ottawa South for under $370,000. With coveted north and west exposure, this sun-filled unit feels warm and welcoming throughout the day. Thoughtful updates include soundproofing in the bedroom, upgraded flooring and carpet, fresh paint, and a fully refreshed bathroom featuring a new vanity, toilet, tile flooring, and tub surround. The kitchen offers a dishwasher, and the convenience continues with an in-suite stacked washer and dryer. Enjoy your morning coffee or evening unwind on the private balcony off the living/dining area. This unit also comes with one outdoor parking space and a large storage locker. The building itself is a hidden gem-only 10 units, well run, and self-managed, offering a sense of community and peace of mind. Parents-why the high pay rent for your university student when you can build equity over 3-4 years? This condo is also an ideal fit for a first-time solo buyer or a couple looking to enter the real estate market in a prime location. Retiring and looking to travel? Here is the ideal opportunity, just lock and go! The walkability of this location is exceptional. Stroll to the shops and cafés of Old Ottawa South, head to Billings Bridge, or enjoy a short walk to Lansdowne. With parks, recreation, and the river just steps away (SUP owners, take note!), you'll find yourself leaving the car parked more often than not. 24-hour irrevocable required. Don't wait-opportunities like this in such a sought-after neighbourhood don't last long!
Property Details
Interior
Features
Main Floor
Foyer
1.84 x 0.64Tile Floor
Living
4.3 x 0.0Combined W/Dining
Laundry
0.0 x 0.0Dining
2.76 x 0.0Combined W/Living
Exterior
Features
Parking
Garage spaces -
Garage type -
Total parking spaces 1
Condo Details
Inclusions
Property History
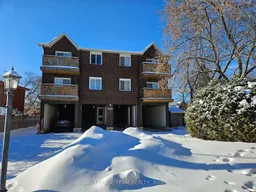 29
29