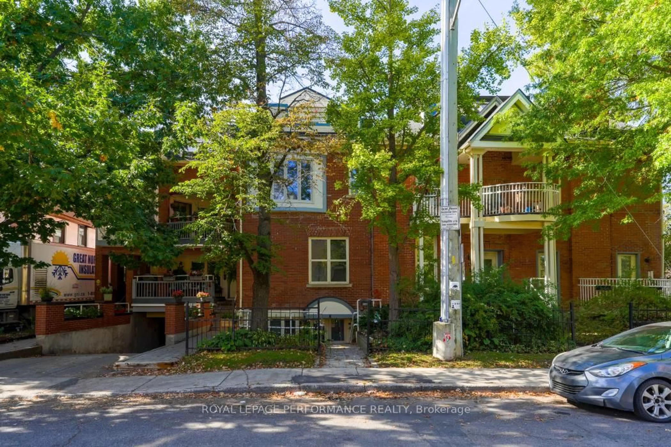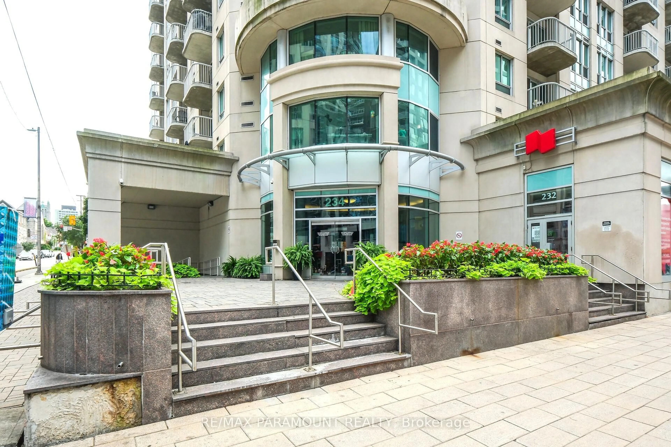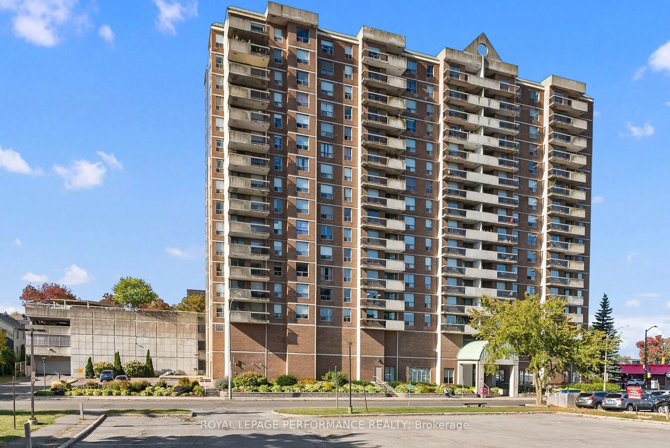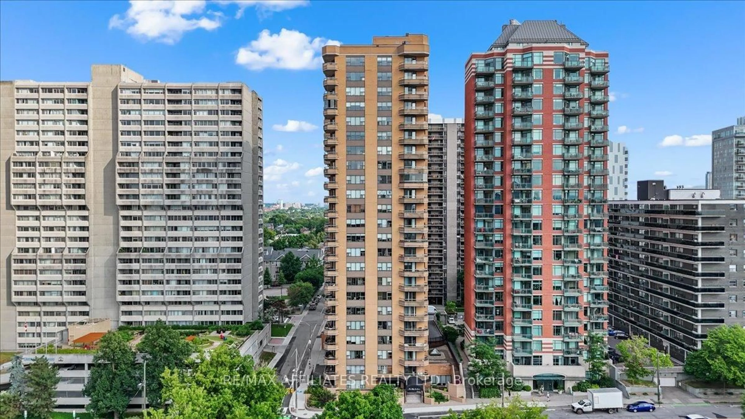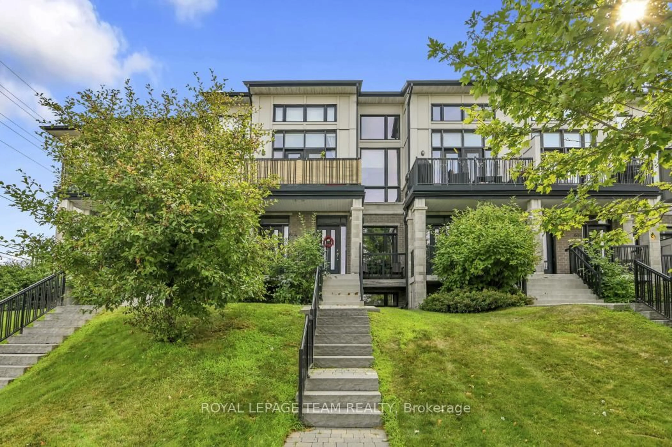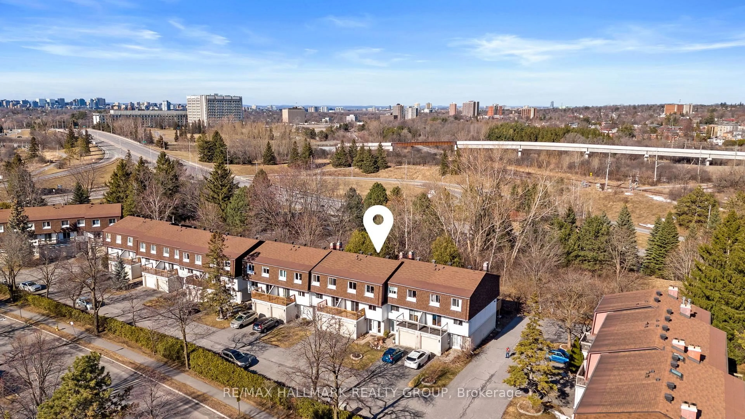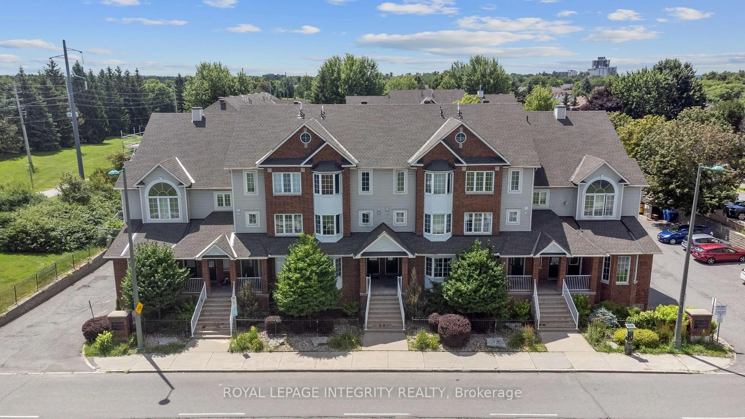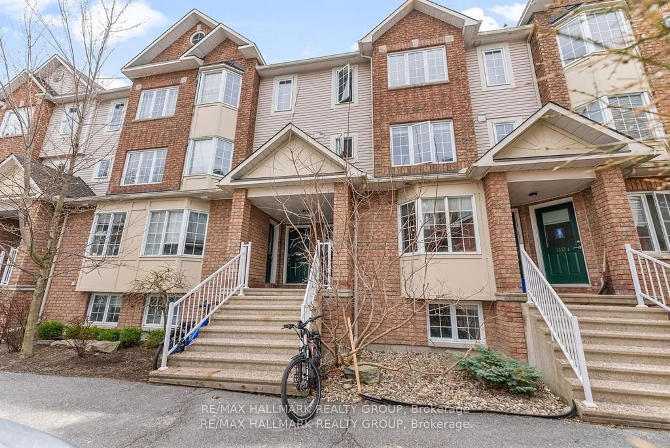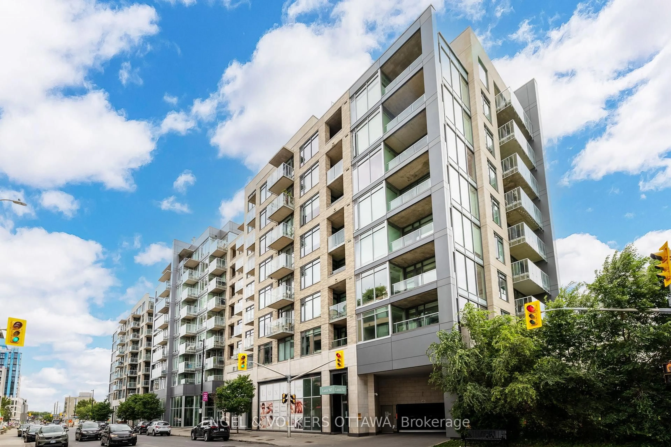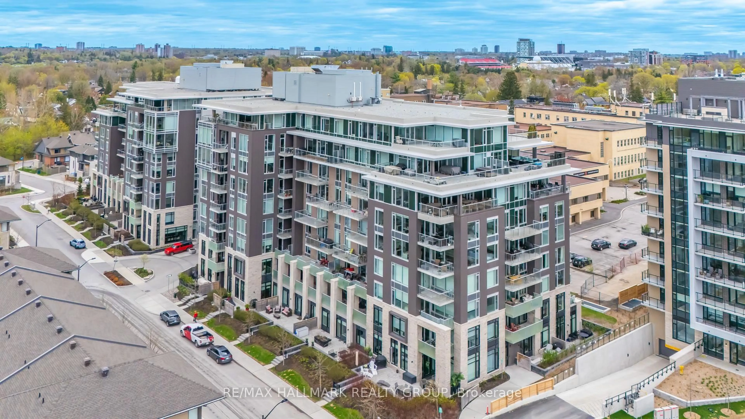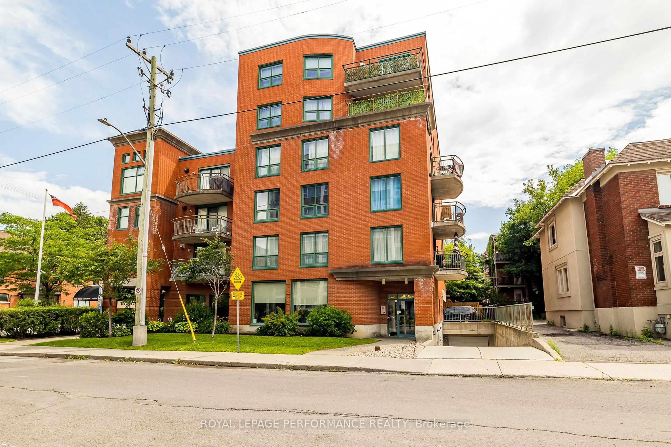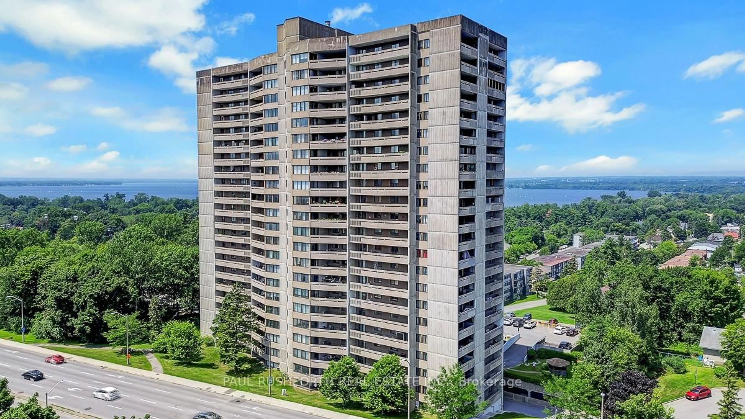Top Level PENTHOUSE, 2 Bed, 2 Bath Partially Furnished Condo offers luxurious living w/Stunning Western Sunset Views of the Ottawa River & Gatineau Hills from a Large Private BALCONY. Step inside to find Tile flooring & Hardwood throughout. The Modern Kitchen is a chef's dream, featuring ample Cabinet Space, Granite Counters, Tile Backsplash, Under-Valance Lighting & SS Appliances. The open layout connects to a Spacious Din Rm w/Patio Doors leading to the Balcony w/Patio Furniture Included! Partially Furnished Liv Rm w/Couch, Mounted TV, Electric Fireplace- (All Included) & Floor-to-Ceiling Windows that frame the spectacular views. Enjoy the convenience of a Spacious Laundry Rm w/full-size W/D & Storage + an Owned HWT (2017). Primary Bdrm is a private oasis, boasting double closets w/Built-Ins & 2PC Ensuite w/Granite & Tile flrs. Generous 2nd Bdrm fts Mirrored Closet Doors, complemented by a Full Bath, also finished w/Granite & Tile flrs. Beyond your unit, indulge in Fantastic Building Amenities: Rooftop Terrace Access- DOWN THE HALL- Equipped w/BBQ, Firepit, & Ample Seating- an ideal space for entertaining or enjoying the city skyline, an Indoor Salt Water Pool + Hot Tub & Sauna & Main Level Fenced Courtyard w/BBQ. Underground Parking, Dedicated Storage Locker & Secure Bike Storage Included. Perfectly situated, you're just steps to Lyon St LRT, Beautiful Parks, Scenic Waterfront Trails, Parliament Hill & many Restaurants & Amenities. Basement- B/SS- Parking- #23, Storage Locker- Door- Storage #1- #2301. *2nd Bedroom vacant, virtually staged. 24 HR Irrevocable on all offers.
Inclusions: REFRIGERATOR, STOVE W/CONVECTION OVEN, HOOD FAN, DISHWASHER, MICROWAVE, WASHER, DRYER, DRAPES (EXCLUDING LIVING/DINING ROOM DRAPES), DRAPERY TRACKS, RODS, BLINDS, HOT WATER TANK, MOUNTED TV & TV MOUNT IN LIVING ROOM, ELECTRIC FIREPLACE, L SHAPED COUCH, SIDE GLASS TABLE, COFFEE TABLE, BARN BOARD SHELF UNDER TV, MIRRON ON WALL IN PRIMARY BEDROOM, MIRROR ON ENSUITE BATHROOM DOOR, DINING ROOM TABLE & 4 CHAIRS, WINERACK IN DINING ROOM, ALL KITCHEN ACCESSORIES, 2 PATIO SETS ON BALCONY (2 CHAIRS & TABLE + TABLE & 4 CHAIRS), WOODEN TILES ON BALCONY
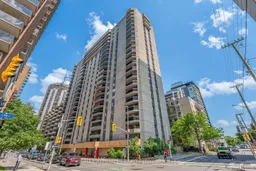 49
49

