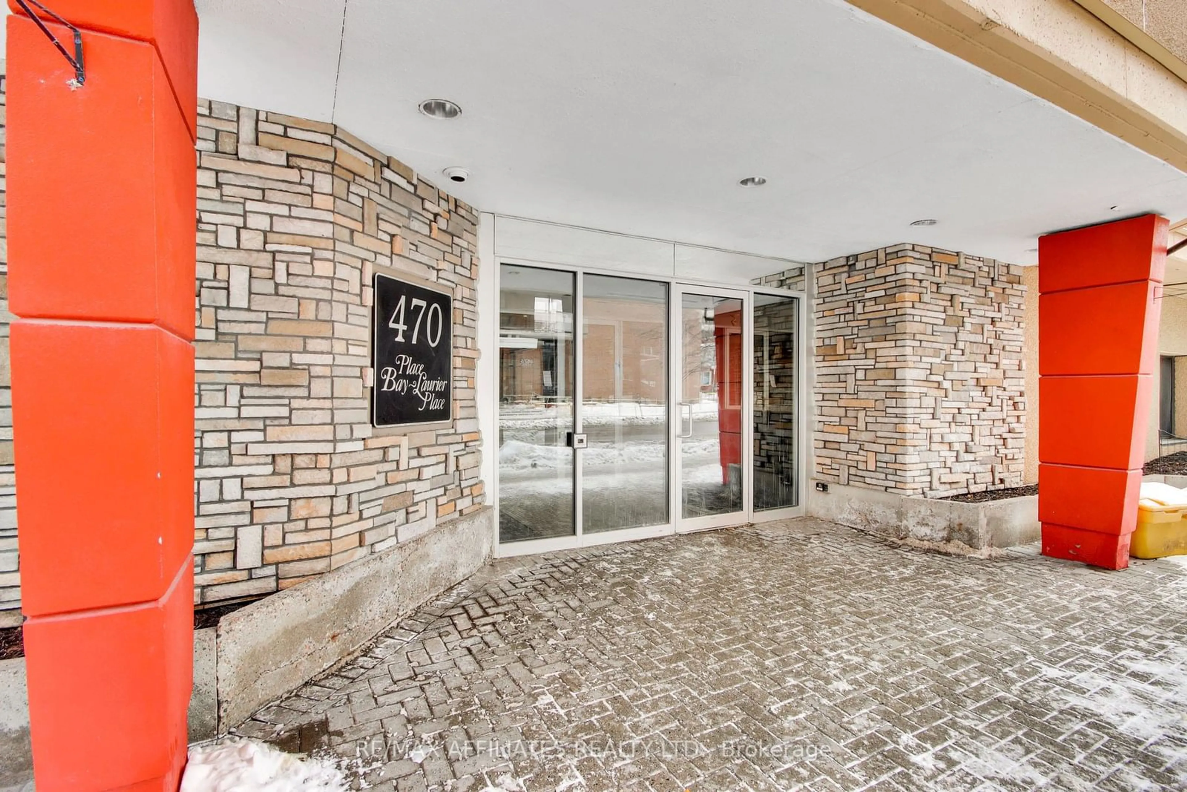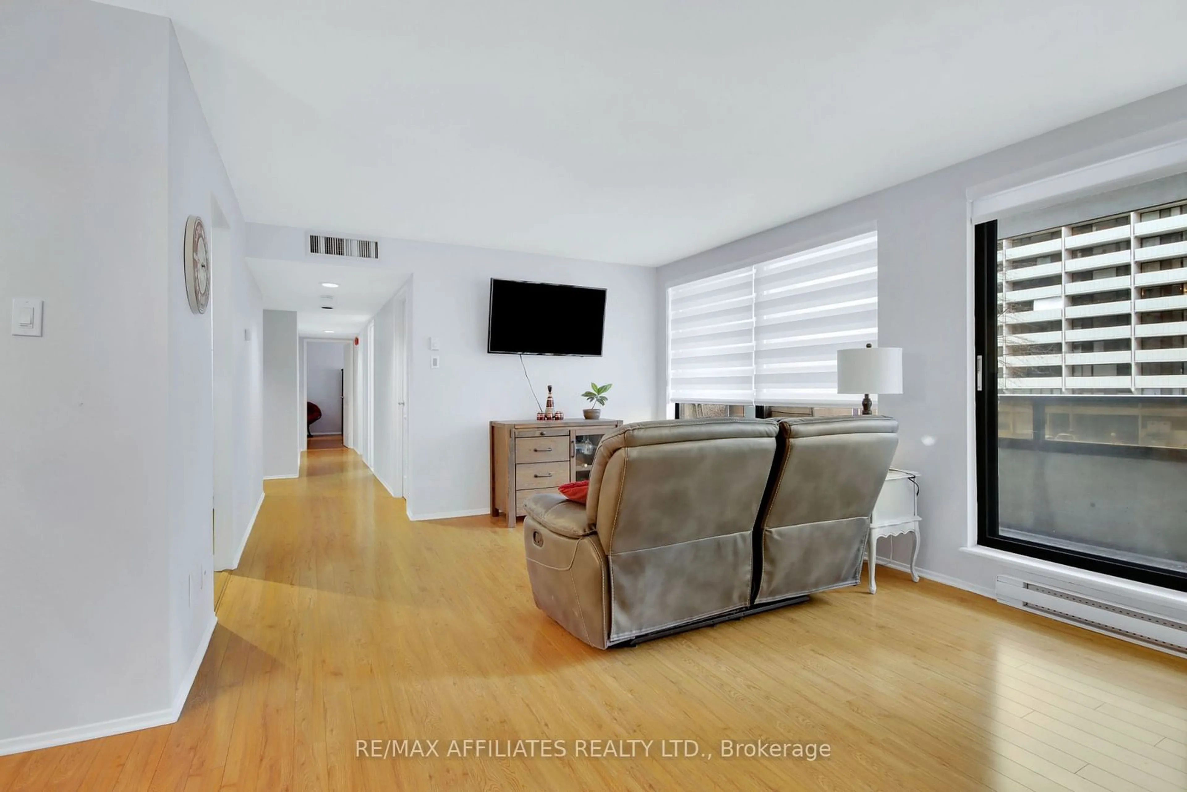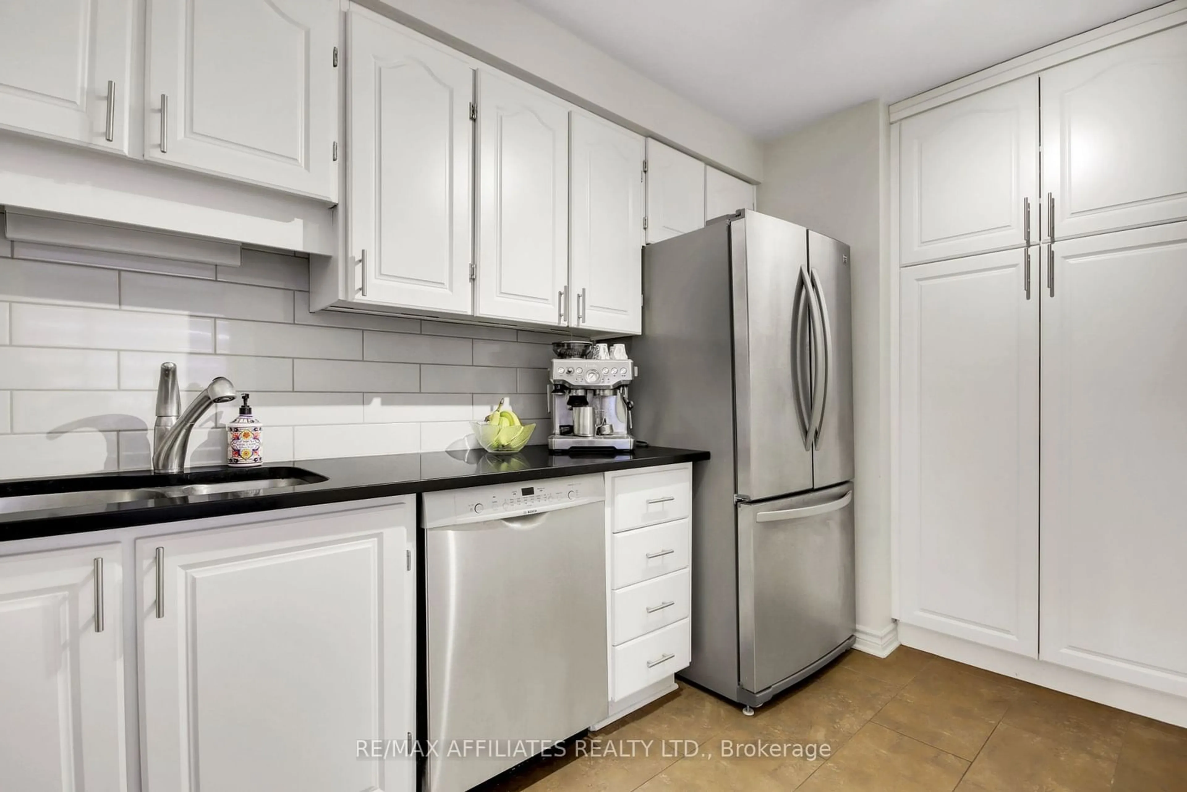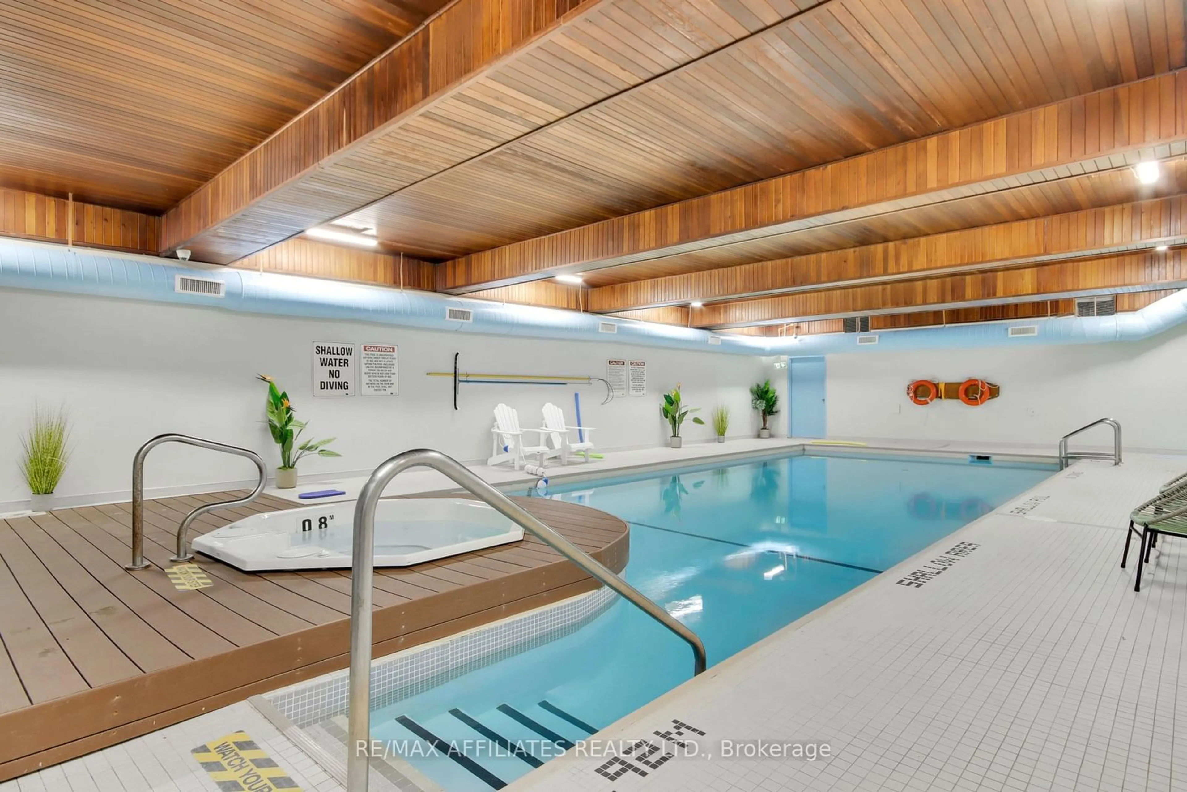470 Laurier Ave #302, Ottawa Centre, Ontario K1R 7W9
Contact us about this property
Highlights
Estimated ValueThis is the price Wahi expects this property to sell for.
The calculation is powered by our Instant Home Value Estimate, which uses current market and property price trends to estimate your home’s value with a 90% accuracy rate.Not available
Price/Sqft$385/sqft
Est. Mortgage$1,803/mo
Maintenance fees$823/mo
Tax Amount (2024)$3,821/yr
Days On Market11 days
Description
Welcome to 470 Laurier Avenue where you can enjoy the exciting downtown lifestyle! Within a short walk to trendy restaurants, a variety of shops, the Rideau Centre, LRT station, Parliament, biking & walking trails and the Rideau Canal! With over 1,150 sq/ft of living space this condo is one of the biggest model in the building. The bright and open-concept main living area of the condo offers a dining area, living room & flex space which is ideal for a home office. From here you can access your balcony which is filled with city views. The updated kitchen showcases Quartz countertop, SS appliances, custom backsplash and wall pantry with built-in soft closing drawers. Around the corner you find a stylish & updated 4pc main bathroom and secondary bedroom with walk-in closet that has built-in shelves & drawers. Down the hall hosts the spacious primary retreat with 2pc ensuite & walk-in closet with custom closet organizer. The condo offers modern engineered hardwood floors, updated tiling in the bathrooms, flat ceilings throughout, custom electric window blinds and a convenient in-unit laundry room. Your underground parking spot is perfect to keep snow off your car & a handy storage locker allows you to keep your condo clutter-free. With over 1,150 sq/ft of living space this condo offer fantastic size & flexibility. This building is secure & private with front door concierge and provides amazing amenities such as pool with spa/hot tub, sauna room, large party room with kitchen, guest suites & rooftop terrace with outdoor grills and sitting area.
Property Details
Interior
Features
Main Floor
Kitchen
3.39 x 1.95B/I Dishwasher / B/I Microwave
Dining
2.80 x 3.14Other
2.80 x 3.65Living
2.80 x 3.65Exterior
Features
Parking
Garage spaces 1
Garage type Underground
Other parking spaces 0
Total parking spaces 1
Condo Details
Amenities
Bike Storage, Concierge, Guest Suites, Indoor Pool, Party/Meeting Room, Elevator
Inclusions
Property History
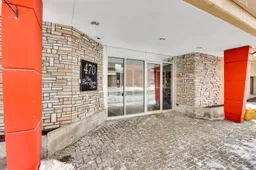 40
40
