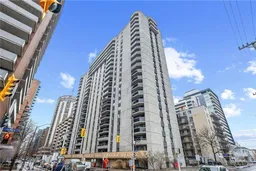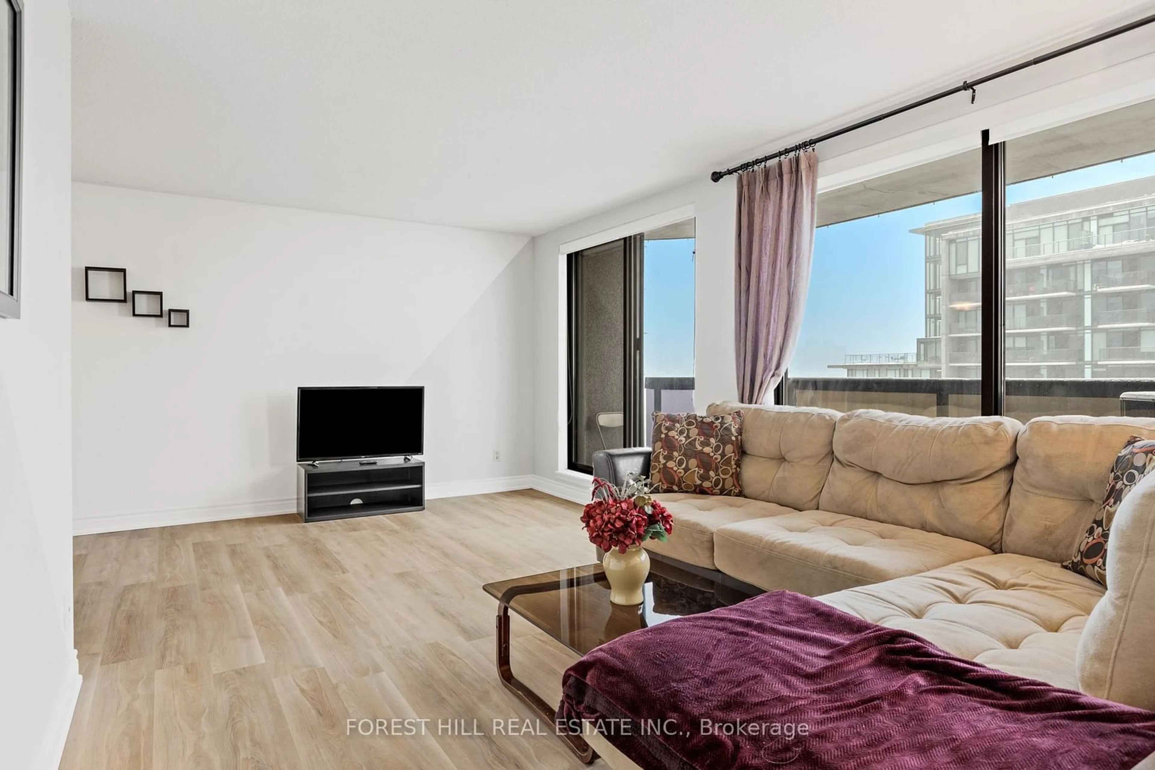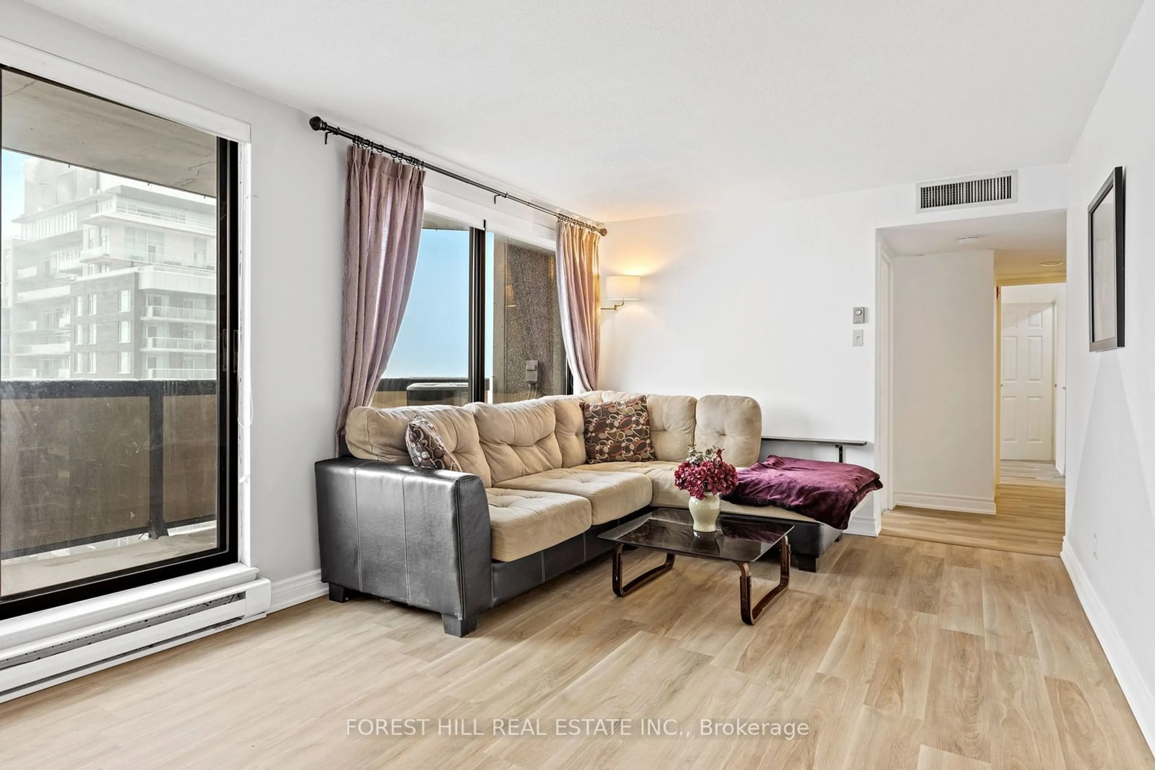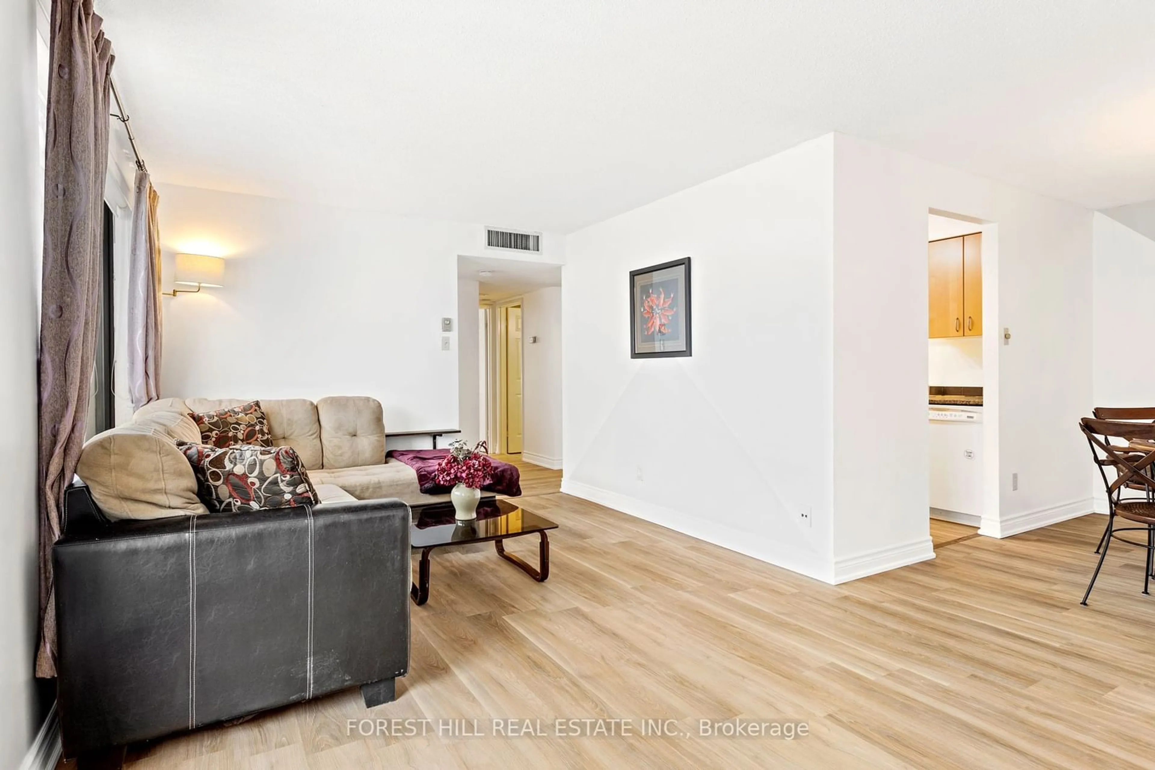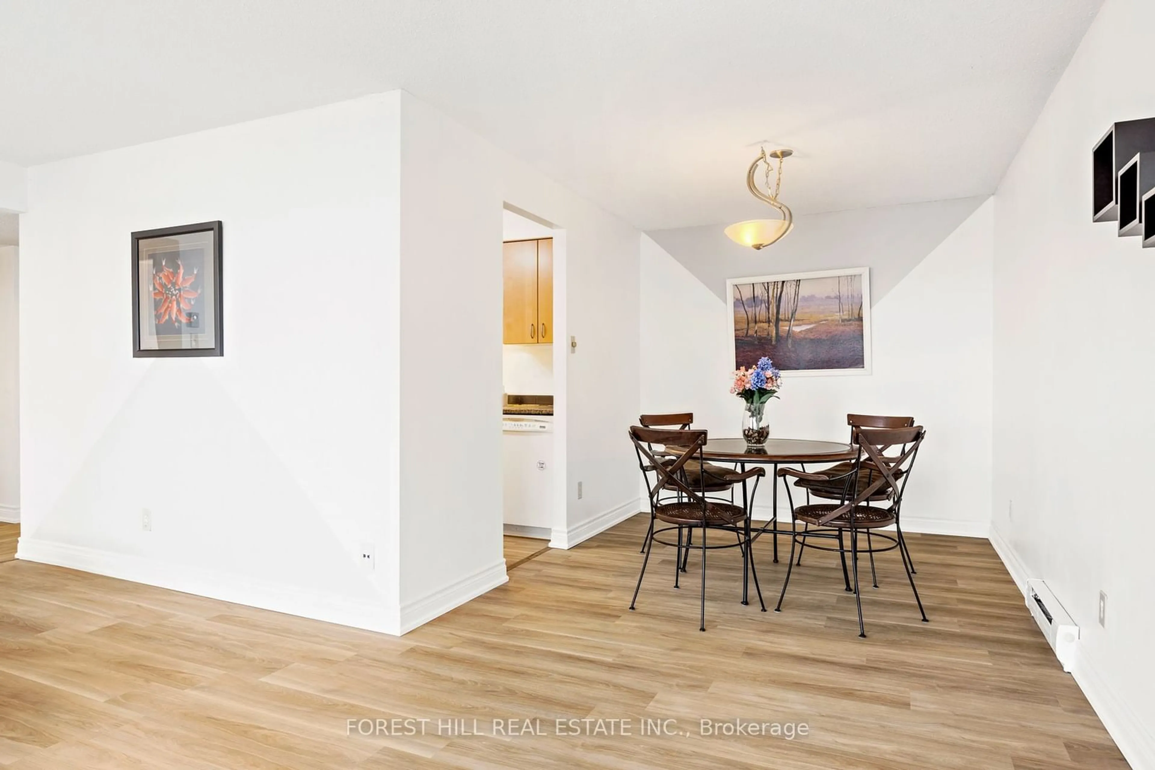470 Laurier Ave #1703, Ottawa Centre, Ontario K1R 7W9
Contact us about this property
Highlights
Estimated ValueThis is the price Wahi expects this property to sell for.
The calculation is powered by our Instant Home Value Estimate, which uses current market and property price trends to estimate your home’s value with a 90% accuracy rate.Not available
Price/Sqft$412/sqft
Est. Mortgage$1,674/mo
Maintenance fees$823/mo
Tax Amount (2024)$3,546/yr
Days On Market17 days
Description
Welcome to Bay Laurier Place! A Stunning Two-Bedroom, Two-Bathroom Condo in the Heart of Vibrant Centretown. Perched on the Quiet 17th Floor, this Bright and Spacious 966 sq. ft. Suite (as per MPAC) Boasts Southeast-facing Views, Filling the Space with Natural Light. Step inside to Discover sleek New Vinyl Floors, Fresh Paint, and Stylish Modern Finishes that Create a Warm and Inviting Atmosphere. The Well-Designed Layout Features Two generous Bedrooms and Two Bathrooms, Including a Full Bath and a Private Two-Piece Ensuite in the Primary Bedroom. Enjoy your morning coffee or unwind in the evening on your Expansive Balcony, where Breathtaking Southern Views await. Plus, the Utility Room offers In-Suite Laundry, and Extra Storage for added Convenience. The Updated Galley Kitchen provides Ample Counter Space and Storage, making Cooking Effortless. Building Amenities Include: Concierge Service, Indoor Pool & Sauna, Rooftop Terrace, Guest Suite & Party Room. Located just Steps from Downtown Shops, Acclaimed Restaurants, Scenic Waterfront Paths, and the O-Train, this Condo offers the Best of City Living with Unbeatable Convenience. Includes One Parking Spot and an Exclusive-Use Locker. Book your Showing Today!
Property Details
Interior
Features
Flat Floor
Dining
2.61 x 3.26Vinyl Floor
Kitchen
2.75 x 2.39Vinyl Floor / Galley Kitchen
Prim Bdrm
3.04 x 4.48Vinyl Floor / Window / 2 Pc Ensuite
Br
2.86 x 2.86Vinyl Floor / Window / Closet
Exterior
Features
Parking
Garage spaces 1
Garage type Underground
Other parking spaces 0
Total parking spaces 1
Condo Details
Amenities
Concierge, Guest Suites, Indoor Pool, Party/Meeting Room, Rooftop Deck/Garden, Sauna
Inclusions
Property History
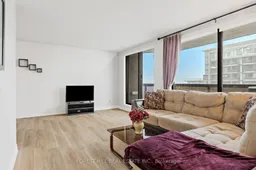 40
40