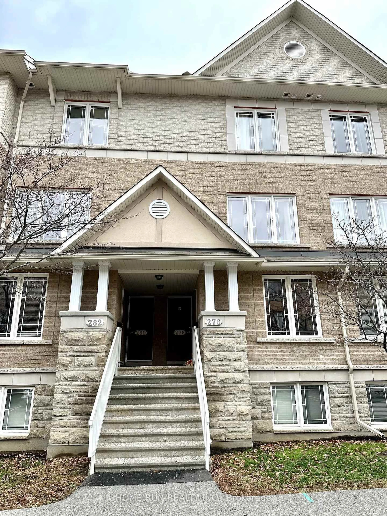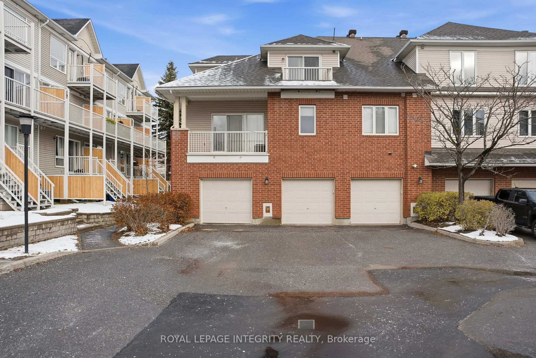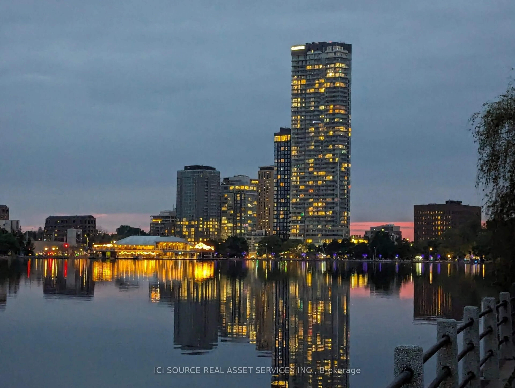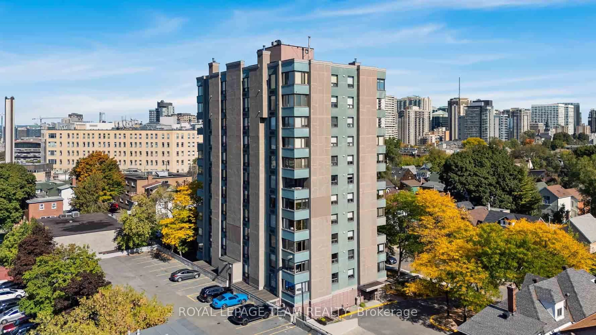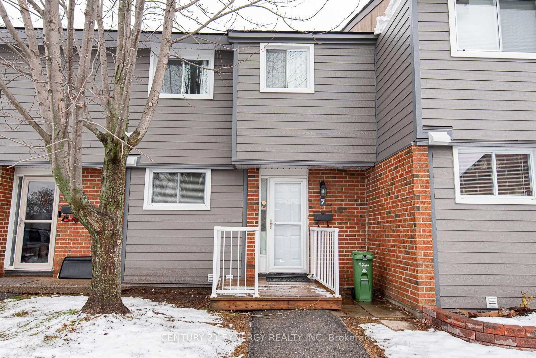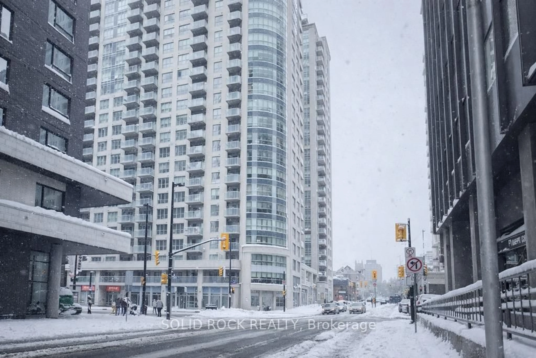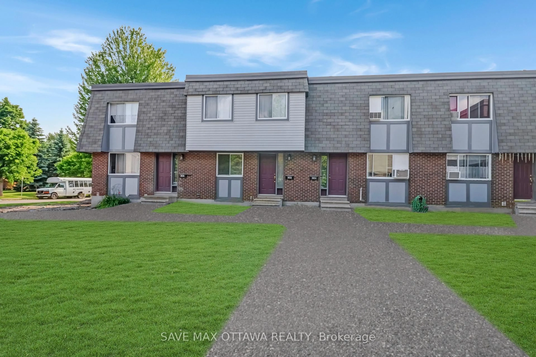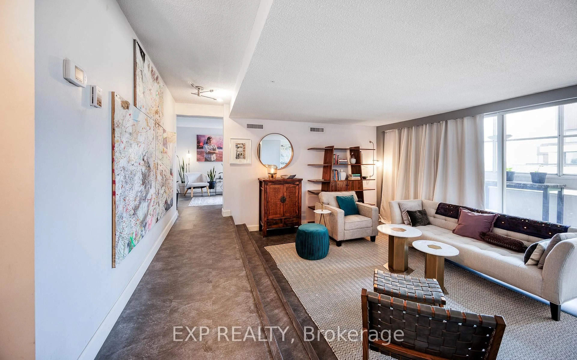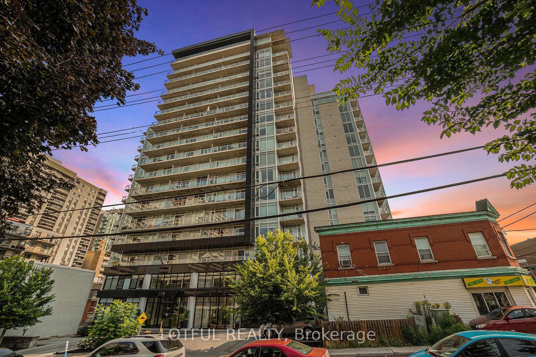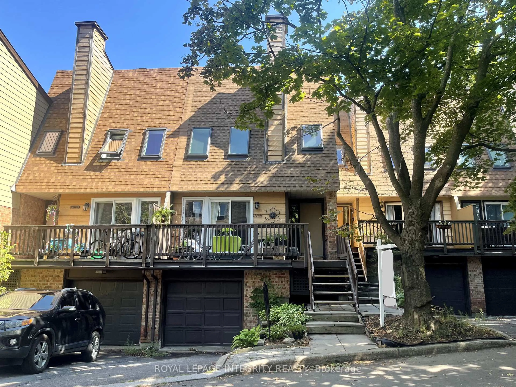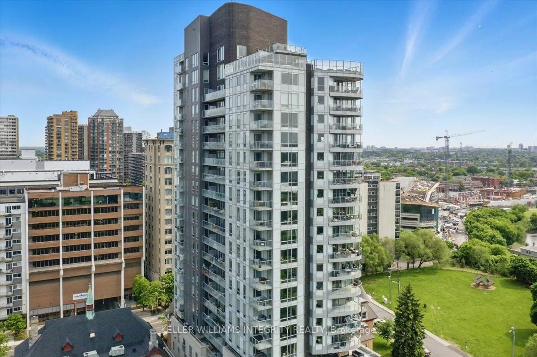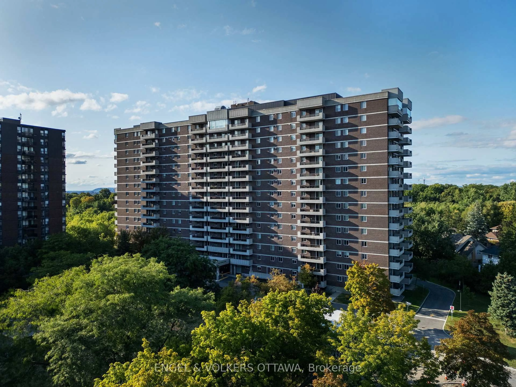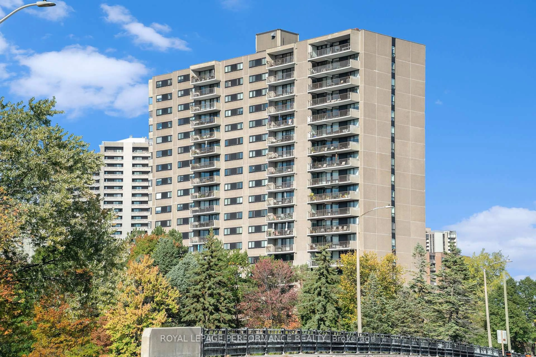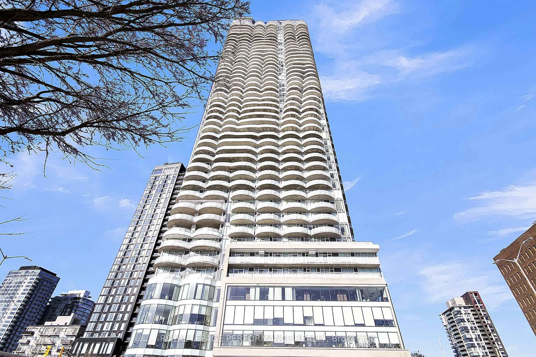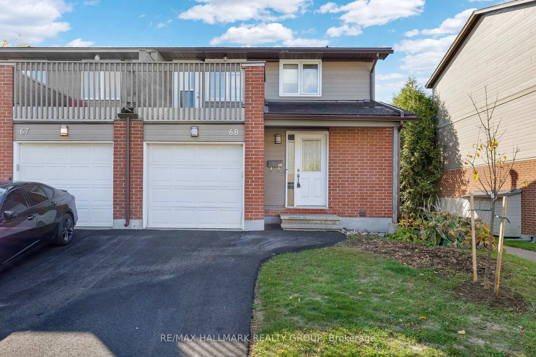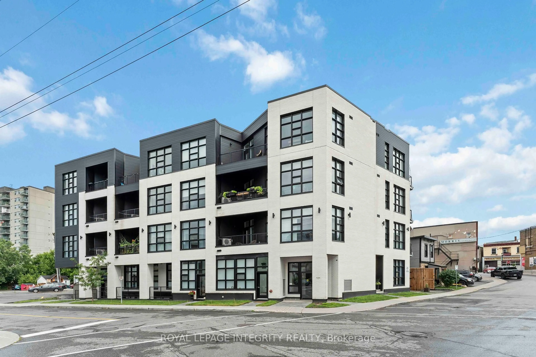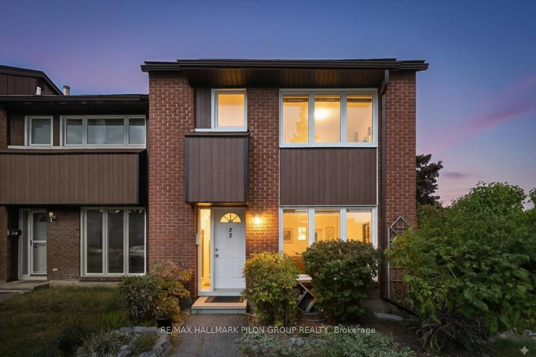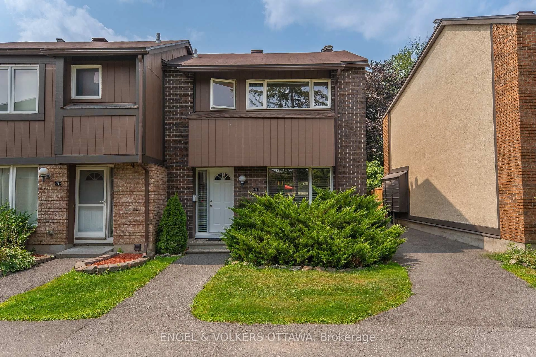Welcome to this bright and sun-filled two-bedroom, two-bathroom corner unit overlooking the downtown core. This beautiful open-concept condo measures 985 square feet (per MPAC) and features floor-to-ceiling windows that flood the space with natural light and offer panoramic views of the City. The refreshed kitchen includes quartz countertops and a convenient breakfast bar, ideal for casual dining or entertaining. Enjoy hardwood and tile flooring throughout, top down/up bottom shades (blinds) as well as In-Unit Laundry for added convenience. The primary bedroom boasts a walk-in closet and a private three-piece ensuite bathroom. The second bedroom includes a Murphy bed, offering flexible use of space. Located in a prime area at the corner of Lyon and Laurier, within walking distance to restaurants, the LRT, shopping, entertainment, Parliament Hill, the National Arts Centre, the river, bike paths, the Rideau Centre and more. Quick access to Highway 417 makes commuting a breeze. Heat is included in the condo fees. The unit also comes with one underground parking space Level C unit 7, a storage locker #53 Level 2, and access to building amenities, including a party room and communal bike storage room.
Inclusions: Refrigerator, stove, dishwasher, stackable washer & dryer, microwave/hood fan, all blinds, murphy bed
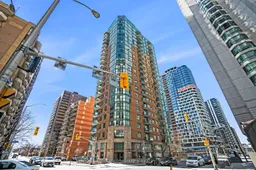 22
22

