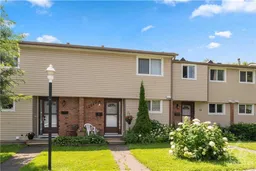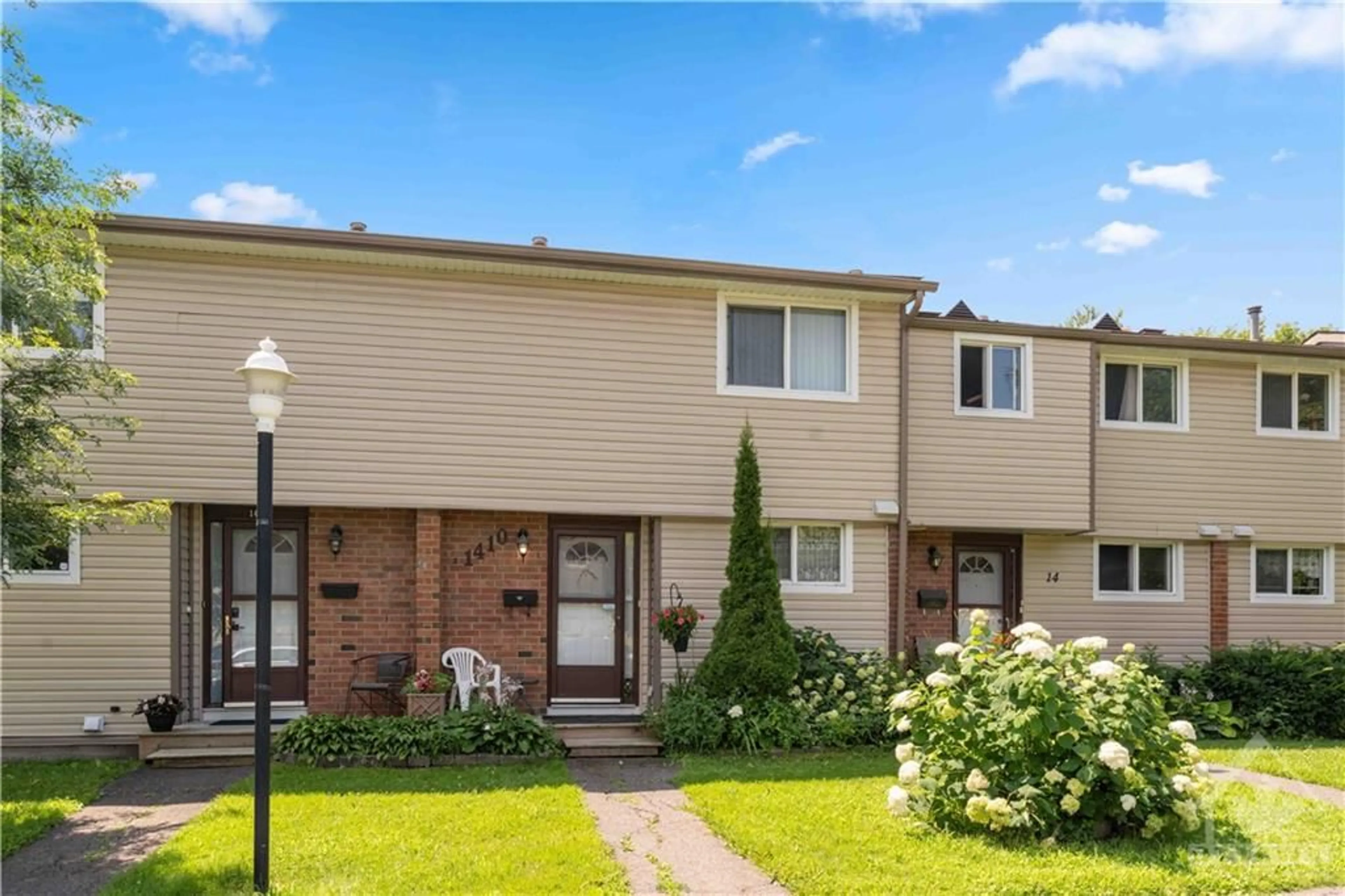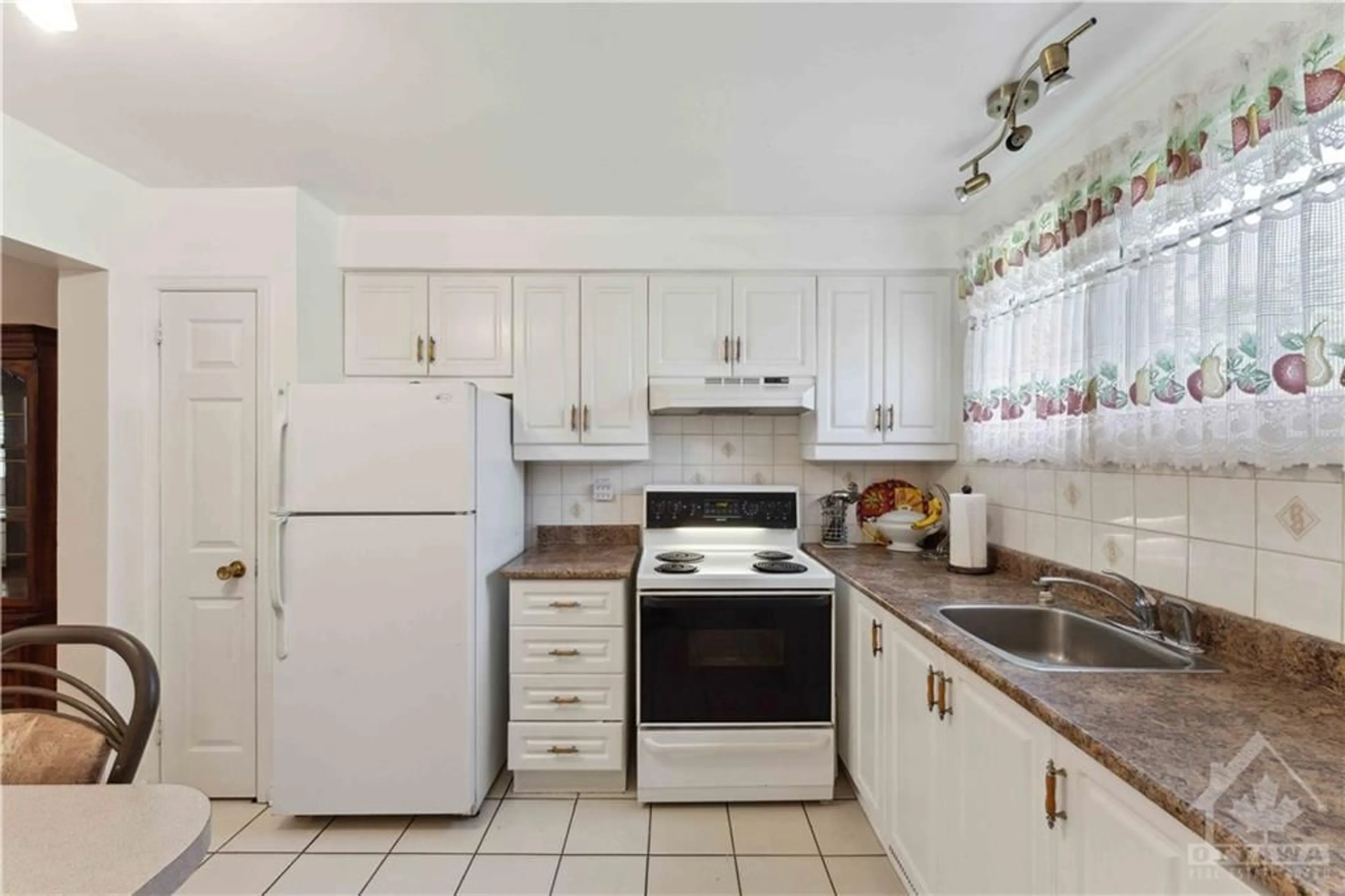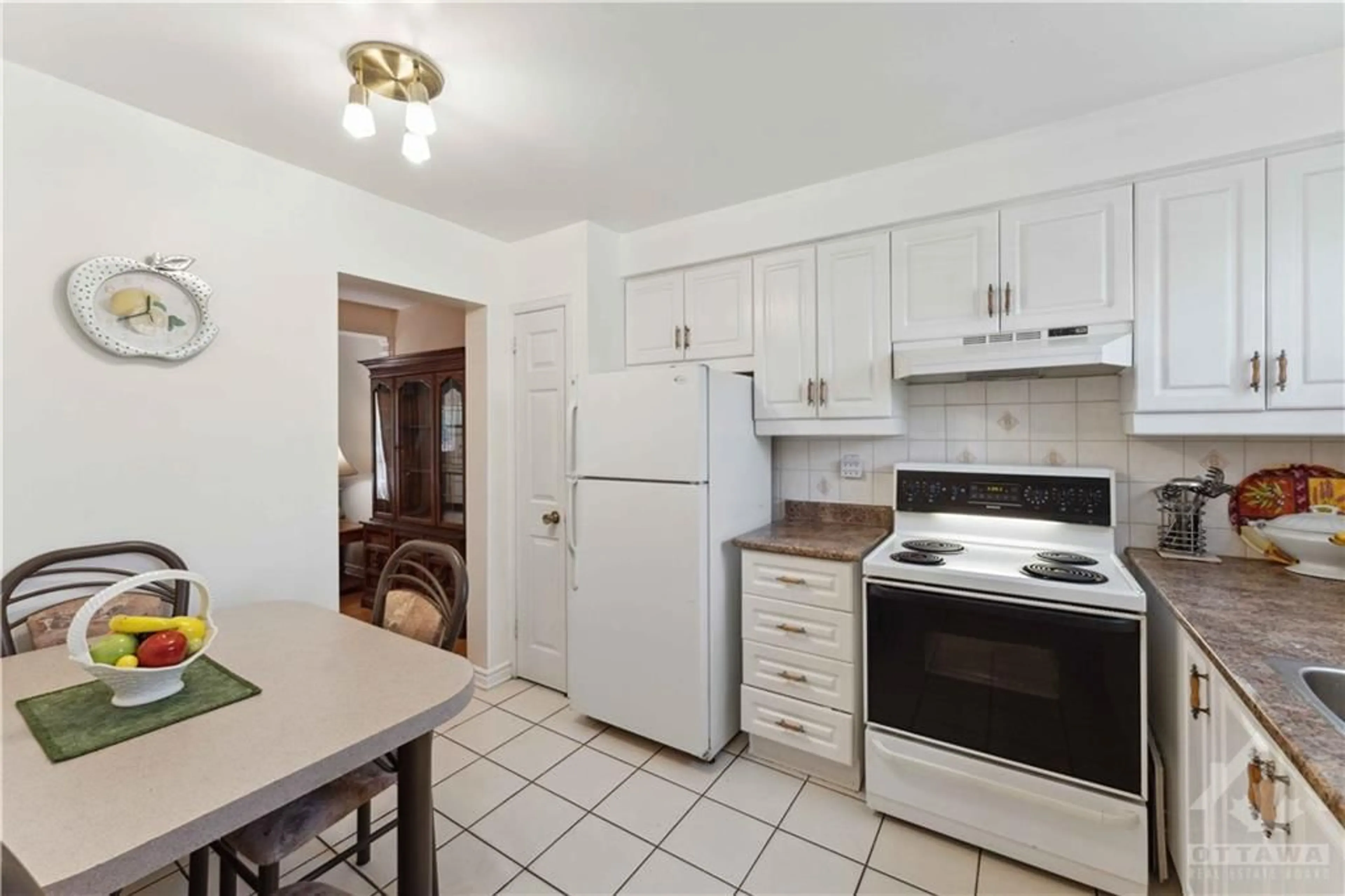1410 PALMERSTON Dr, Ottawa, Ontario K1J 8P1
Contact us about this property
Highlights
Estimated ValueThis is the price Wahi expects this property to sell for.
The calculation is powered by our Instant Home Value Estimate, which uses current market and property price trends to estimate your home’s value with a 90% accuracy rate.$441,000*
Price/Sqft-
Days On Market11 days
Est. Mortgage$2,061/mth
Maintenance fees$345/mth
Tax Amount (2024)$2,500/yr
Description
Welcome to 1410 Palmerston Where you will find the front porch with room to sit surrounded by flowers. Inside find a maintained 3 bedroom, 1.5 bath townhome backing on green space. Updated 2 piece bath, Updated 2014 white kitchen room for table & the appliances stay. freshly painted living / dining has wide plank laminate flooring. Rear exit to patio. French door leads to a lower level entertainment/play area & small home office, storage & laundry (washer/dryer inc) & separate furnace / tool storage. Newer Furnace/ a/c. included. Upper floor has three good sized bedrooms fans inc & 3pc bath, newer vanity/med. cabnt. If you want even the remaining furniture would stay if requested. Condo looks after the grass cutting & snow removal, clears the parking area & walkways & general liability insurance for one of the lowest in the city. Condo has done roof 19,windows 17, furnace still under warranty & protection plan (90$), a/c updated 22, upgraded electrical panel 200 amp. fresh paint 2024
Property Details
Interior
Features
Main Floor
Kitchen
8'9" x 9'7"Dining Rm
10'9" x 7'10"Living Rm
11'2" x 15'11"Bath 2-Piece
Exterior
Parking
Garage spaces -
Garage type -
Other parking spaces 1
Total parking spaces 1
Property History
 30
30Get up to 1% cashback when you buy your dream home with Wahi Cashback

A new way to buy a home that puts cash back in your pocket.
- Our in-house Realtors do more deals and bring that negotiating power into your corner
- We leverage technology to get you more insights, move faster and simplify the process
- Our digital business model means we pass the savings onto you, with up to 1% cashback on the purchase of your home


