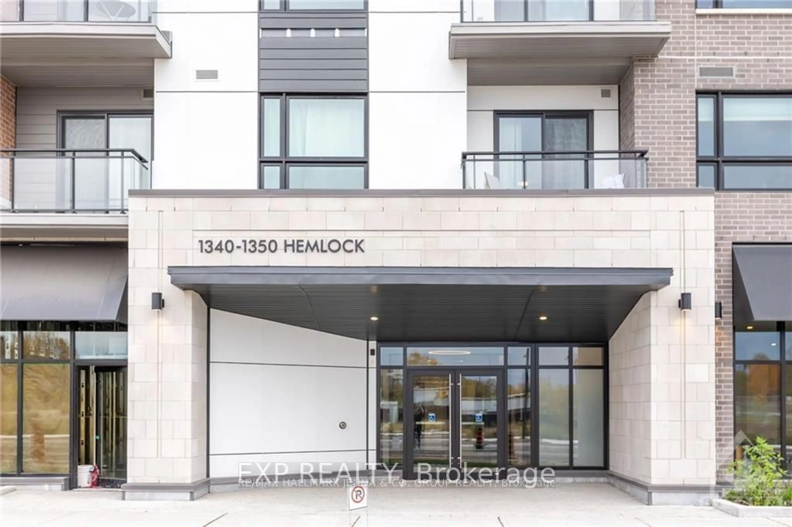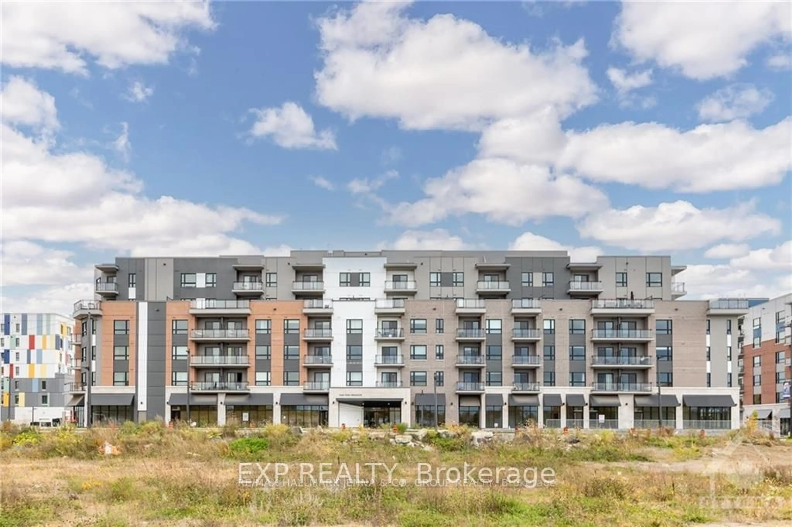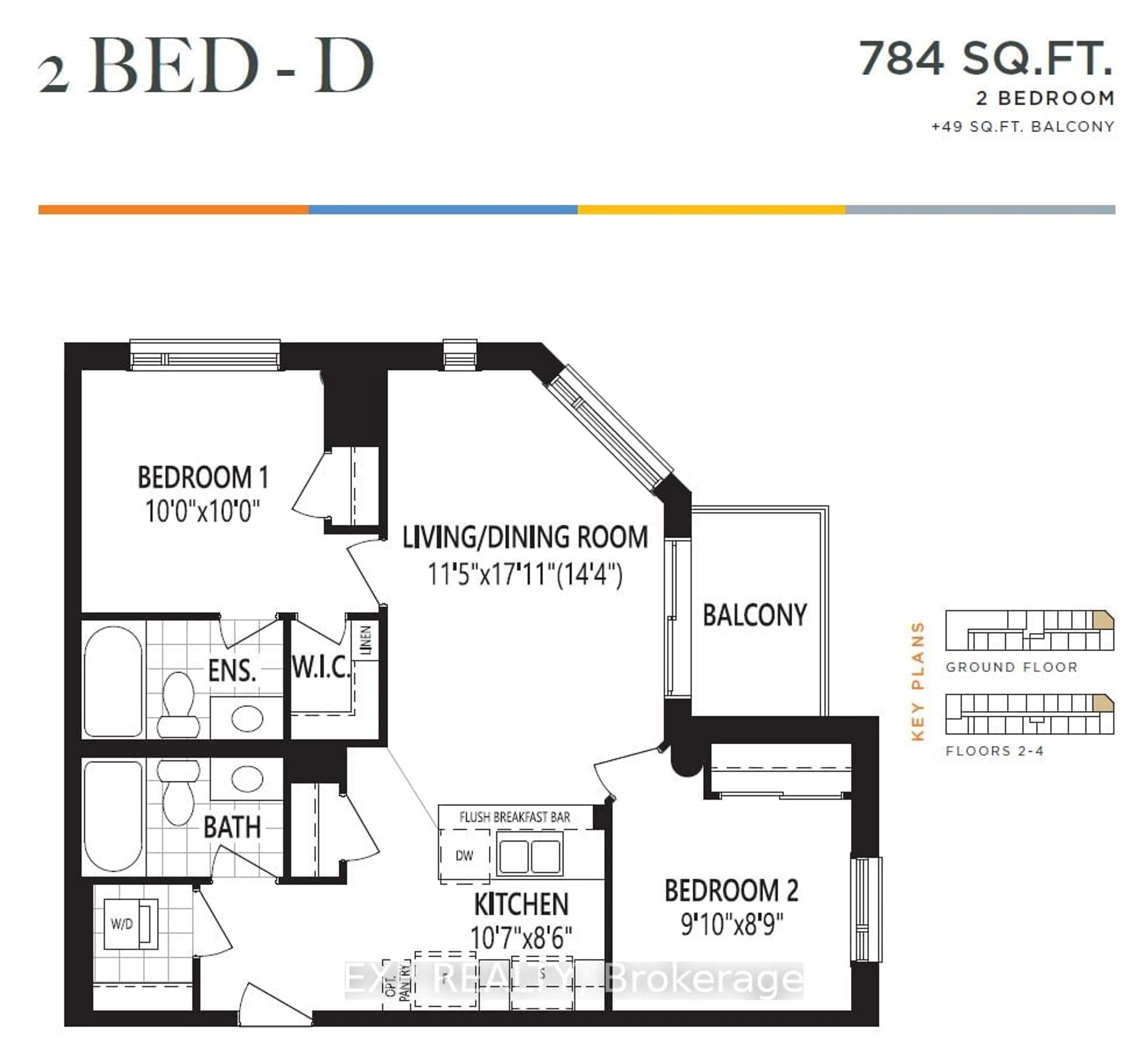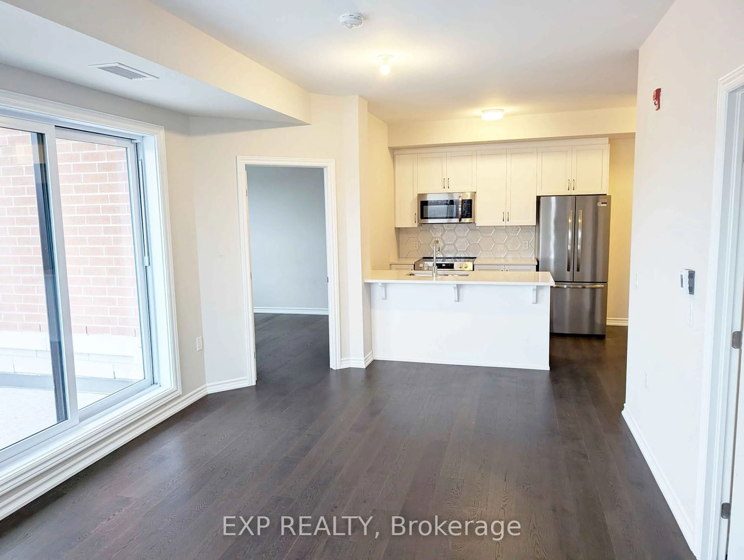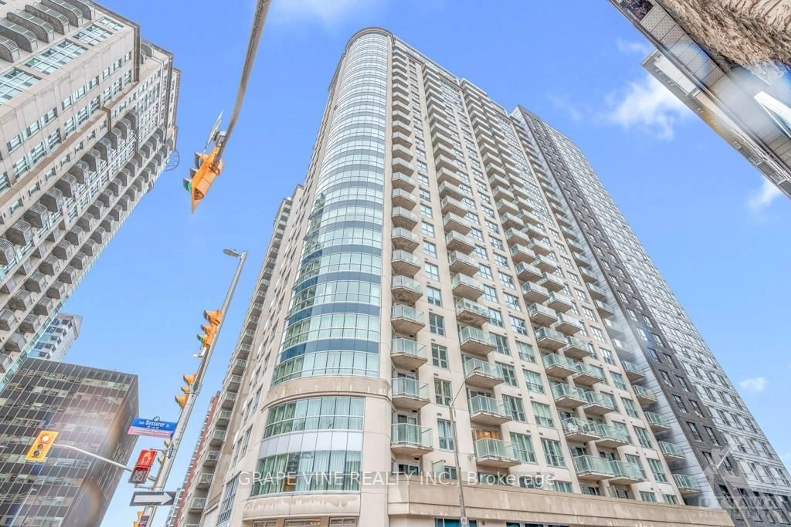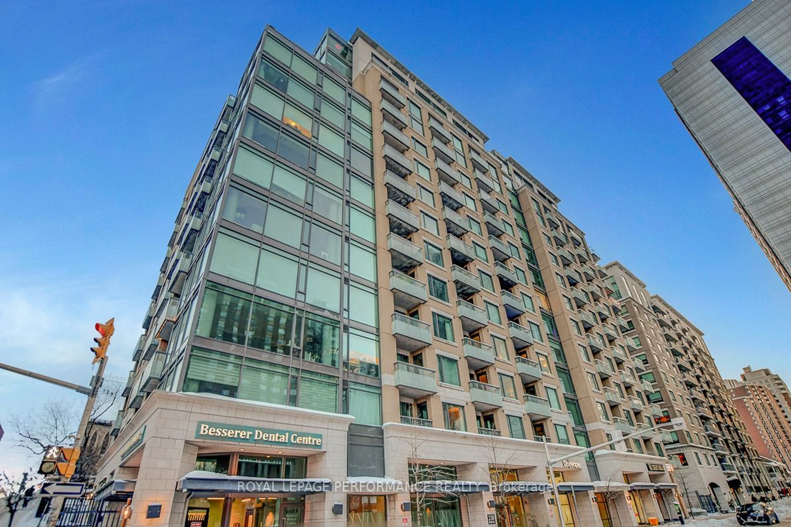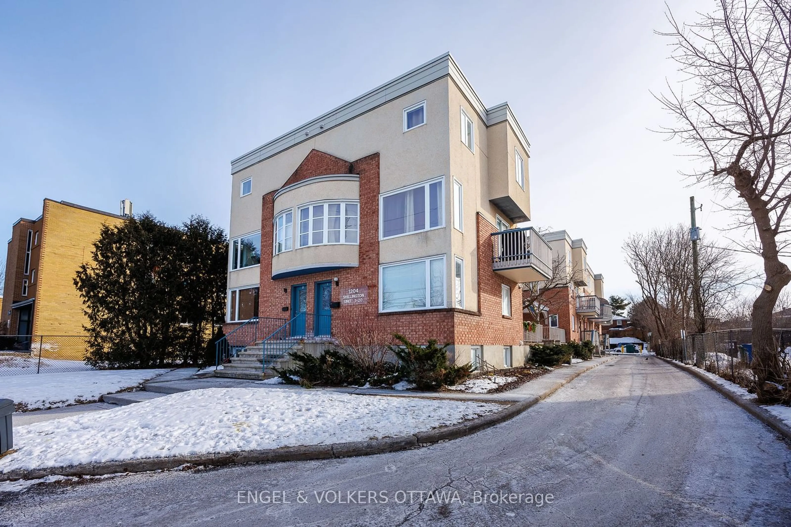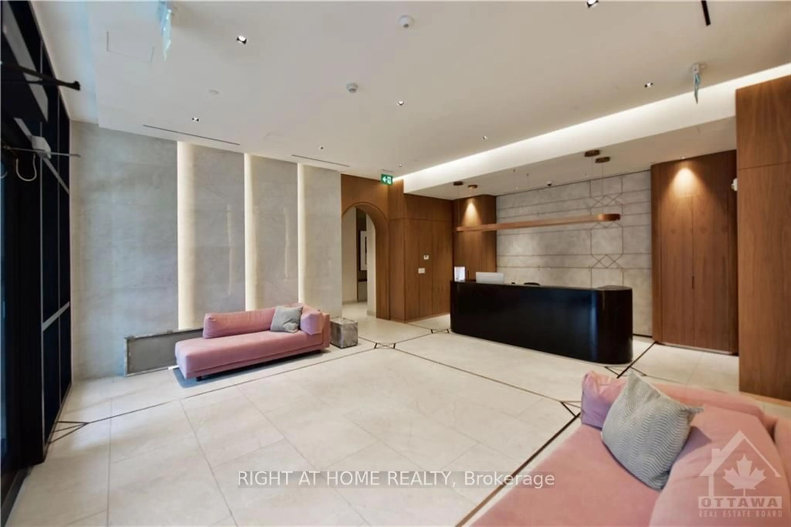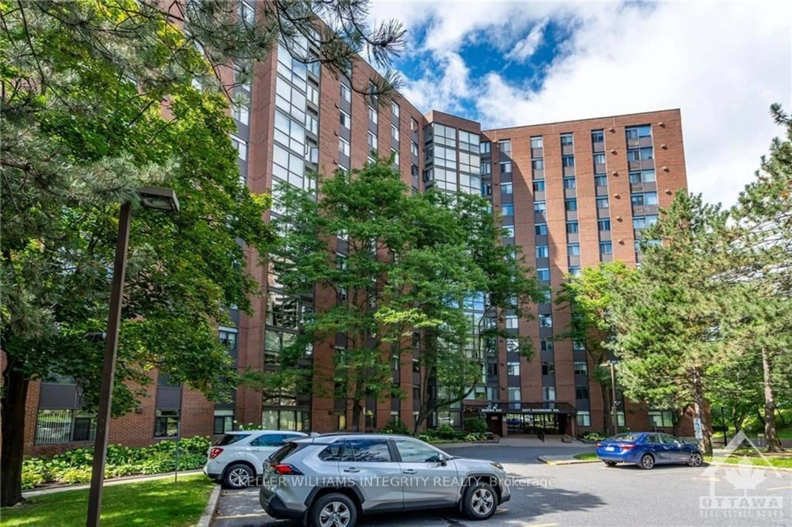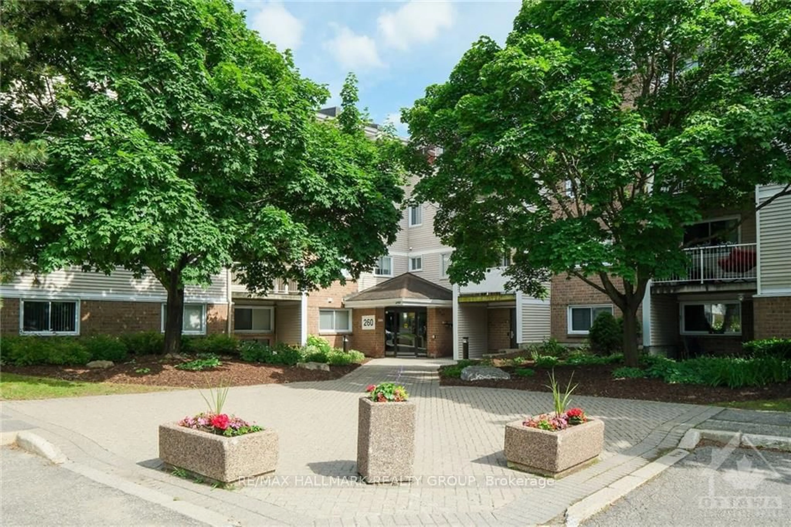1350 HEMLOCK St #209, Manor Park - Cardinal Glen and Area, Ontario K1K 5C2
Contact us about this property
Highlights
Estimated ValueThis is the price Wahi expects this property to sell for.
The calculation is powered by our Instant Home Value Estimate, which uses current market and property price trends to estimate your home’s value with a 90% accuracy rate.Not available
Price/Sqft$471/sqft
Est. Mortgage$1,713/mo
Maintenance fees$538/mo
Tax Amount (2024)-
Days On Market96 days
Description
Welcome to Unit 209 at 1350 Hemlock, a stylish and upgraded corner suite in the newly built 360 Condos at Wateridge Village! This impressive 2-bedroom, 2-bathroom condo features approximately $20,000 in builder upgrades and offers a spacious 838 sq. ft. layout (as per builder's plan).Step inside and be greeted by a bright, open space with high-end finishes throughout. The unit boasts a generous walk-in front closet, a walk-in primary closet, and convenient in-unit laundry. The sleek, modern kitchen is fitted with brand-new stainless steel appliances, quartz countertops, and ample workspace, making it perfect for cooking enthusiasts. Enjoy sunset views from your west-facing balcony, the ideal spot to unwind after a long day. Additional highlights include heated underground parking, a secure storage locker, and building amenities such as elevators and a party room ideal for entertaining guests. Located in Wateridge Village, this condo offers the perfect balance between urban convenience and natural beauty. Enjoy a quick commute to downtown, while being steps away from parks, walking paths, and green spaces. Proximity to key institutions like Montfort Hospital, CSE, CSIS, CMHC, and Blair LRT, as well as local cafes, gyms, and top-tier schools like Ashbury College and Elmwood School, makes this location highly desirable. Whether you're a first-time homebuyer or an investor, this unit is a perfect opportunity to own a slice of contemporary living in a rapidly growing community. Don't miss out on the comfort, convenience, and charm this condo has to offer!
Property Details
Interior
Features
Main Floor
Bathroom
3.14 x 1.49Br
3.17 x 3.35Laundry
1.16 x 1.80Kitchen
3.53 x 2.71Exterior
Features
Parking
Garage spaces 1
Garage type Underground
Other parking spaces 0
Total parking spaces 1
Condo Details
Amenities
Party/Meeting Room, Visitor Parking
Inclusions
Property History
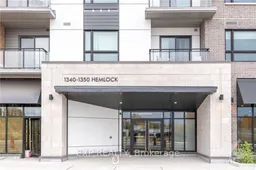 17
17Get up to 0.5% cashback when you buy your dream home with Wahi Cashback

A new way to buy a home that puts cash back in your pocket.
- Our in-house Realtors do more deals and bring that negotiating power into your corner
- We leverage technology to get you more insights, move faster and simplify the process
- Our digital business model means we pass the savings onto you, with up to 0.5% cashback on the purchase of your home
