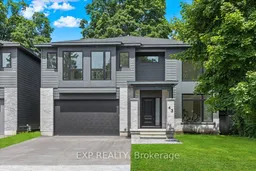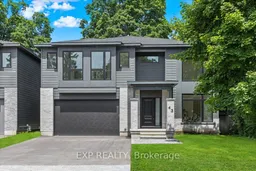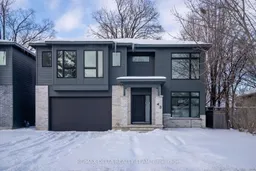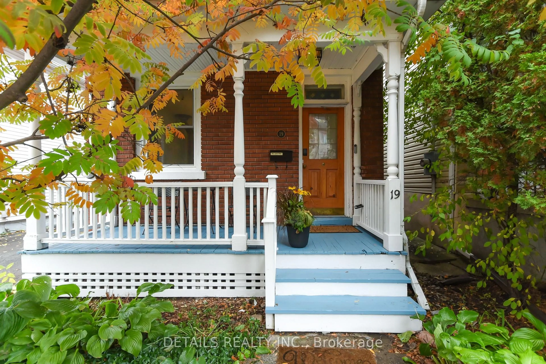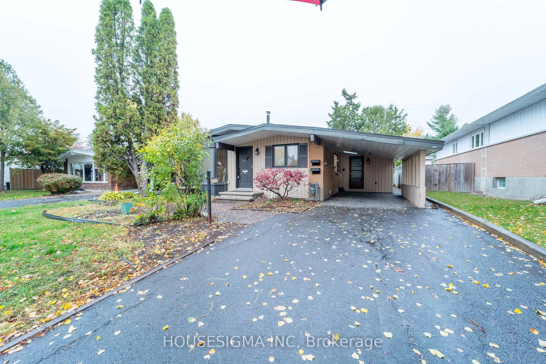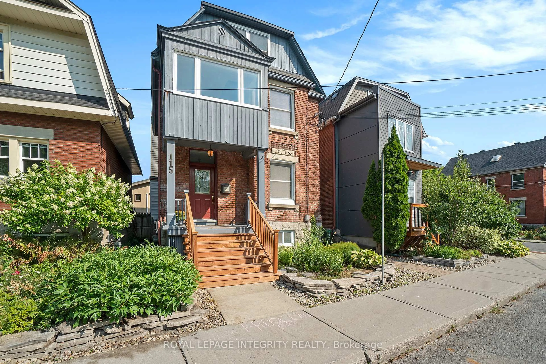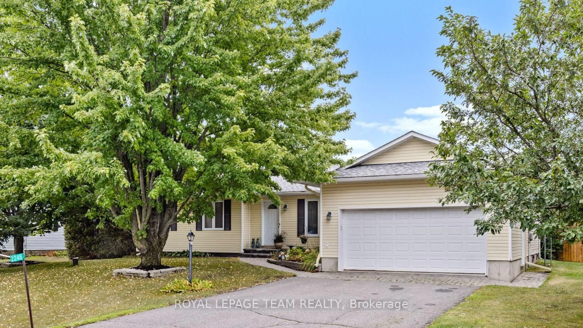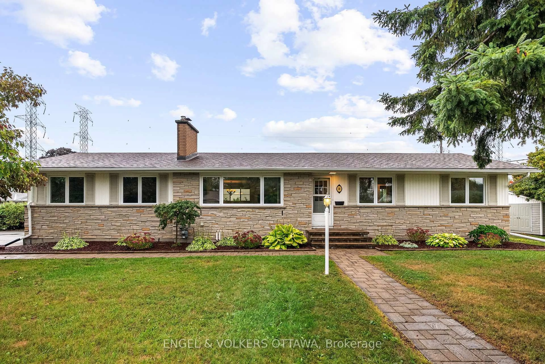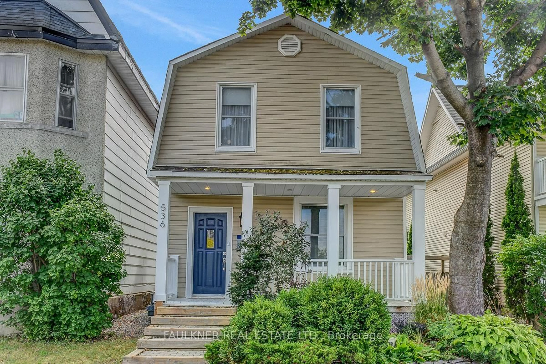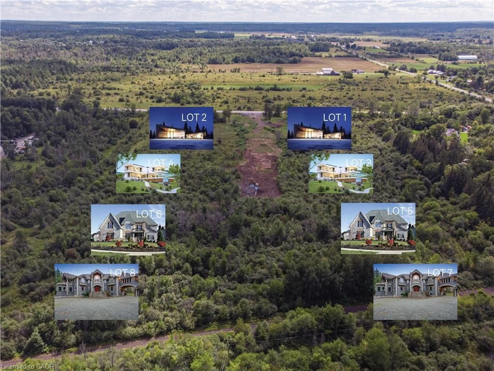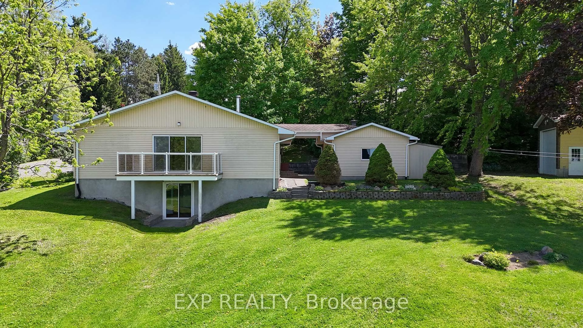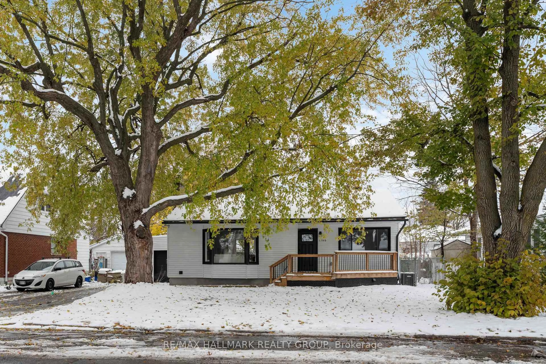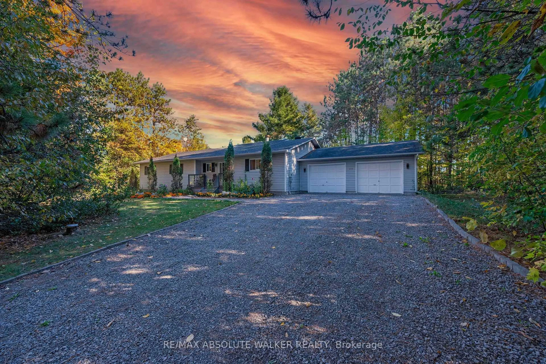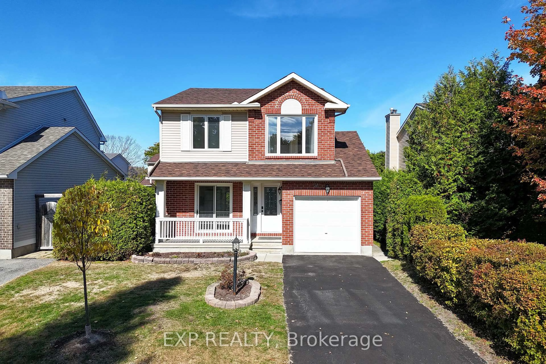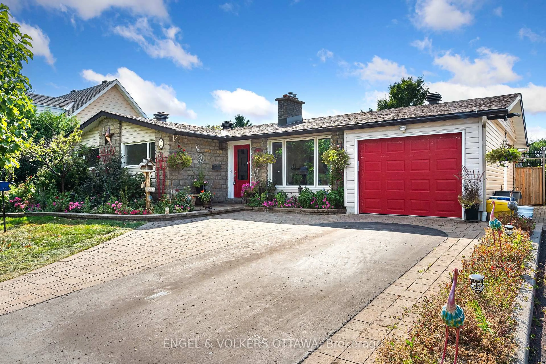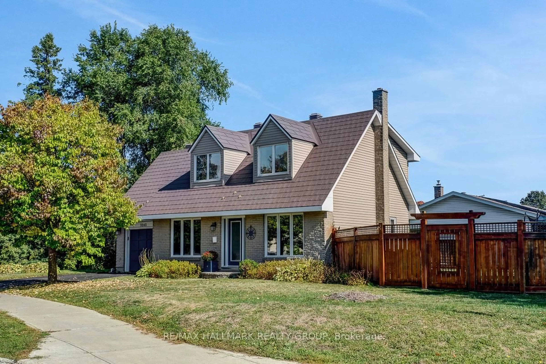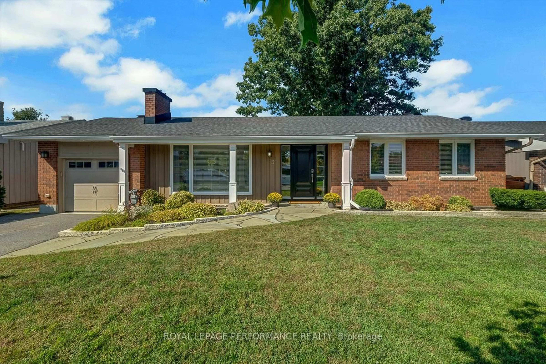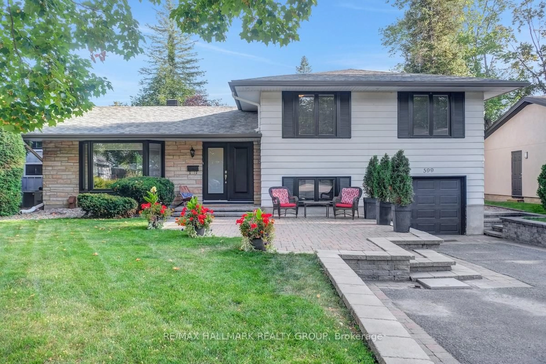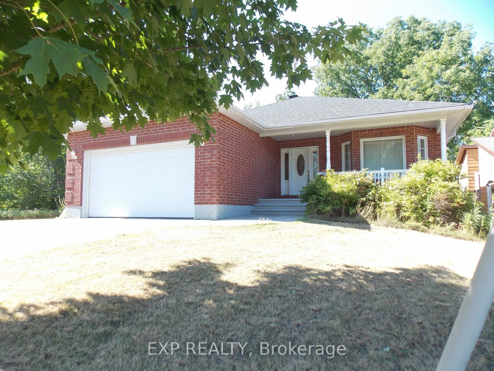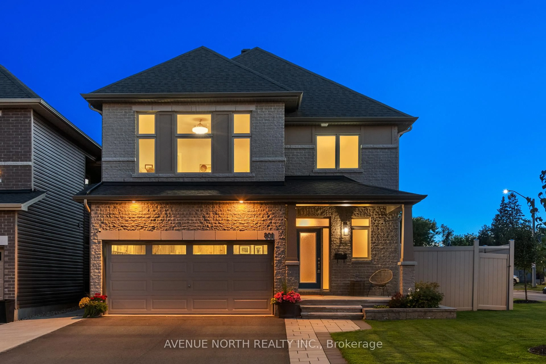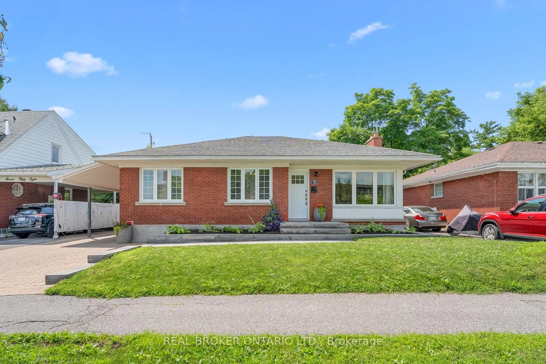Experience luxury redefined in this brand-new custom home, perfectly positioned in the Meadowlands community and offering over 3600 sqft of impeccably finished living space. Designed for those who appreciate exceptional craftsmanship and modern elegance, this home features 6 bedrooms, including four generously sized rooms on the upper level highlighted by an exquisite primary suite plus two additional bedrooms on the professionally finished lower level. A versatile main-floor office, complete with elegant double doors, provides the option for a 7th bedroom depending on your families needs. The moment you step inside, you're greeted by a grand foyer, soaring ceilings, and wide hallways that set a tone of sophistication and openness. The main floor captivates with dramatic vaulted ceilings and an impressive wall of windows that bathe the living space in natural light. Oversized patio doors create a seamless indoor-outdoor flow, ideal for stylish entertaining. At the heart of the home, the designer kitchen exudes both form and function, featuring refined stone surfaces, premium cabinetry, and high-end appliances all seamlessly connected to expansive living and dining areas. Upstairs, 9-foot ceilings and 8-foot solid-core doors elevate every detail. The luxurious primary suite offers a tranquil escape, complete with a spa-inspired ensuite and a truly enviable walk-in closet. The second-floor laundry room adds everyday ease. The lower level continues to impress with 9-foot ceilings, two additional bedrooms, a spacious recreation zone, and custom built-in cabinetry ready to anchor a future wet bar or media feature. With a double attached garage and an enviable location near top-rated schools, parks, and upscale shopping, this is a rare opportunity to own a statement home that perfectly balances luxury, lifestyle, and location.
Inclusions: Refrigerator, Stove, Dishwasher, Washer, Dryer
