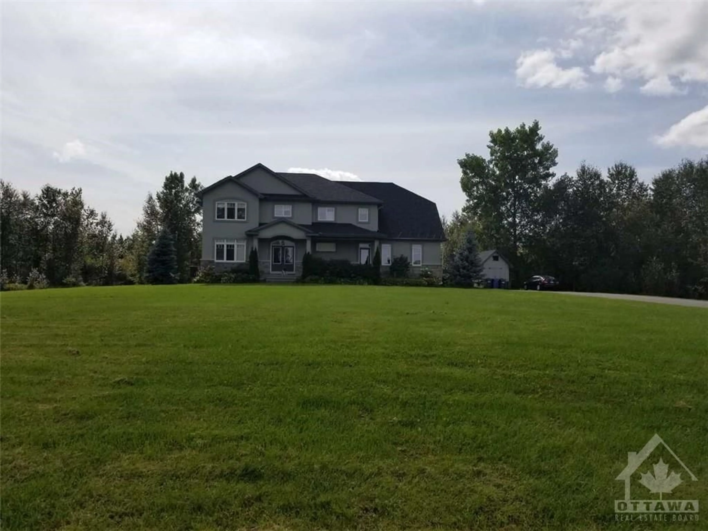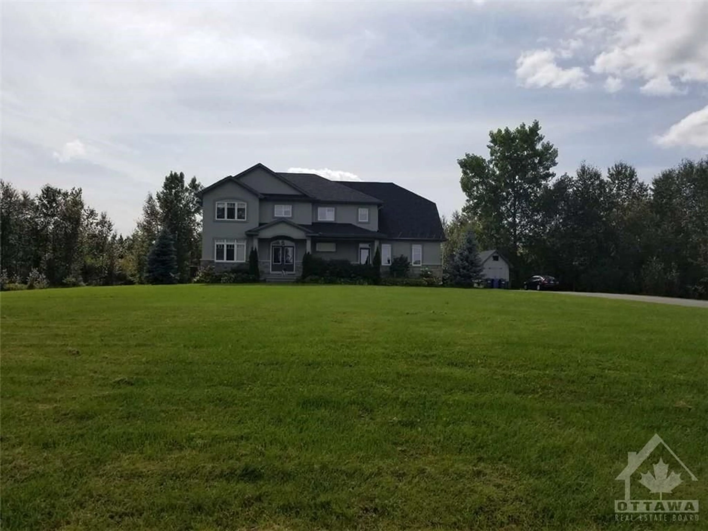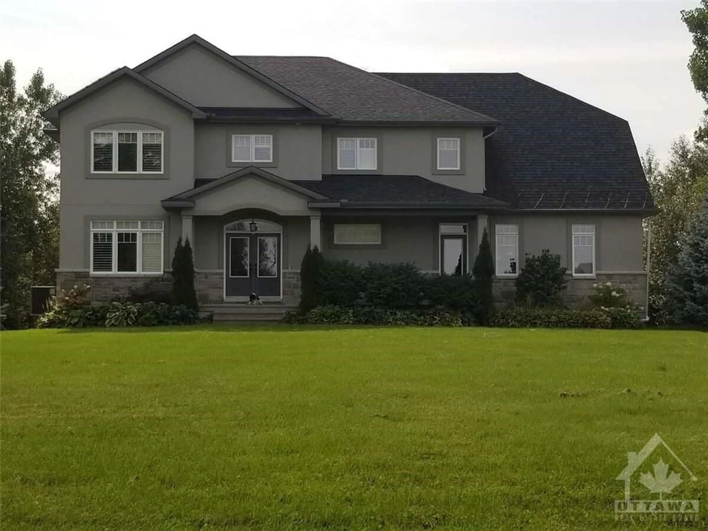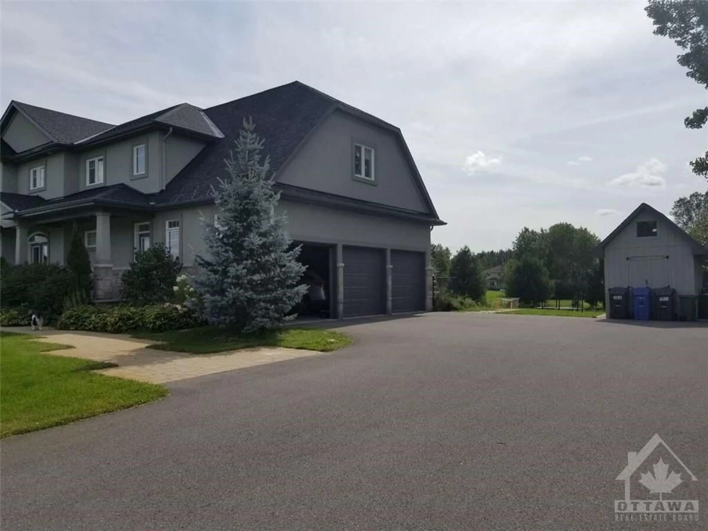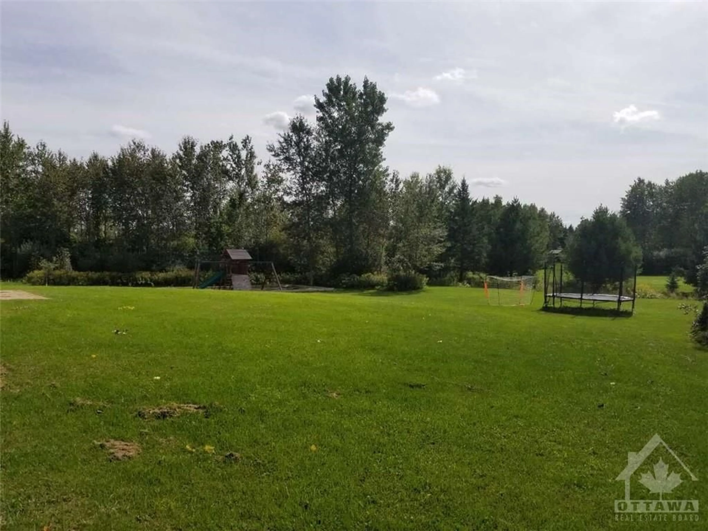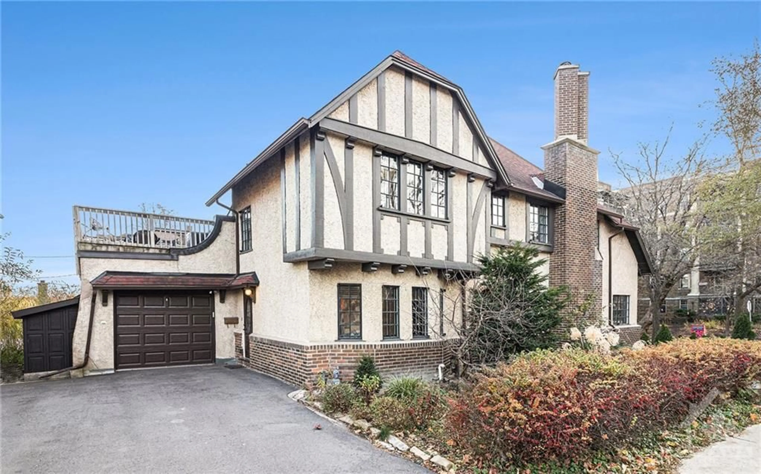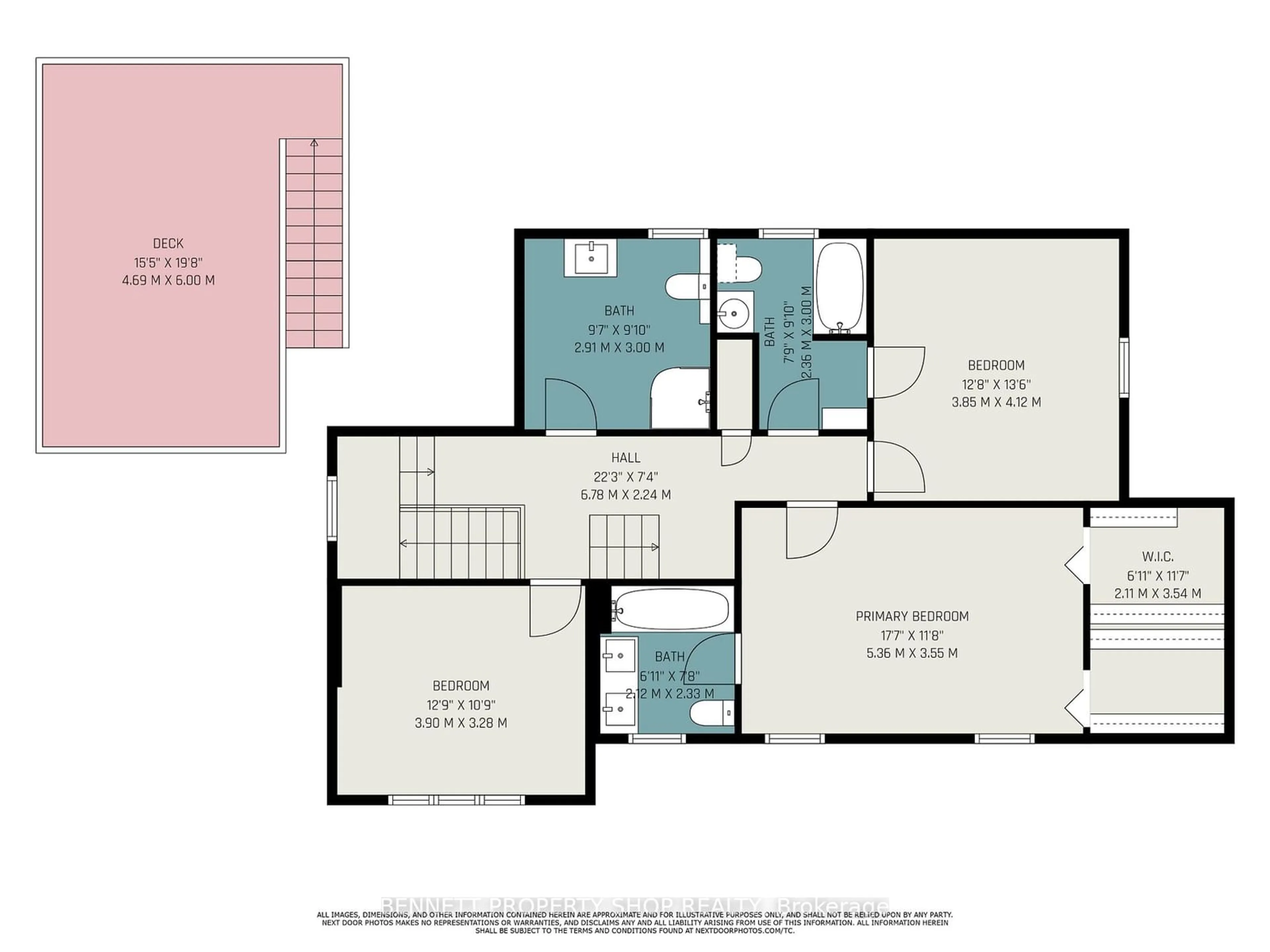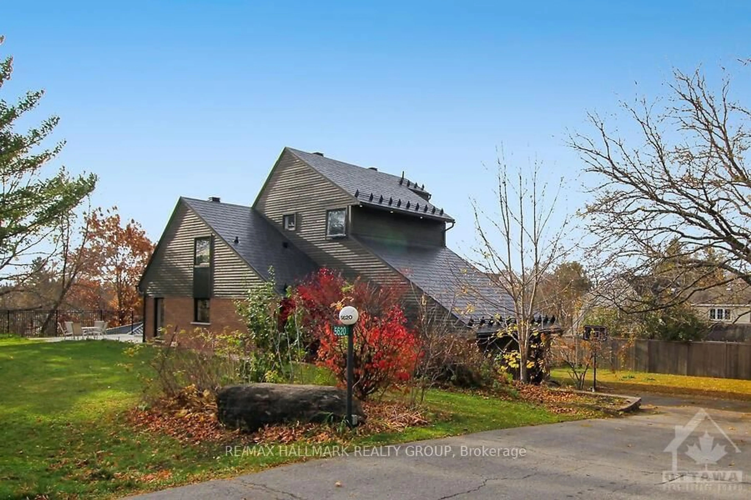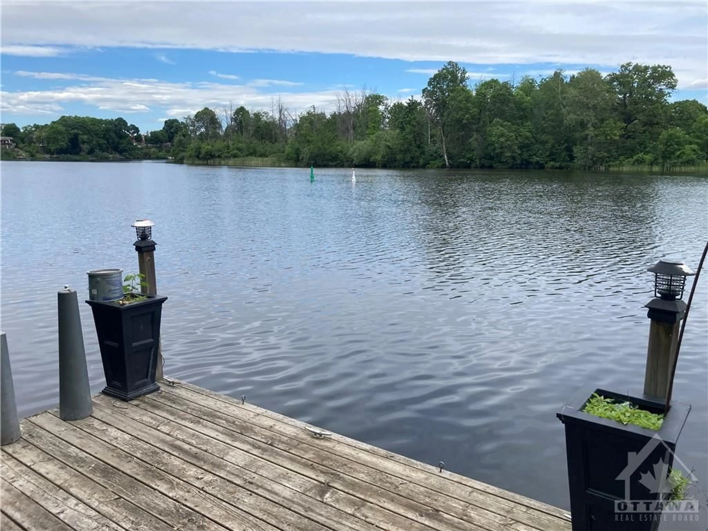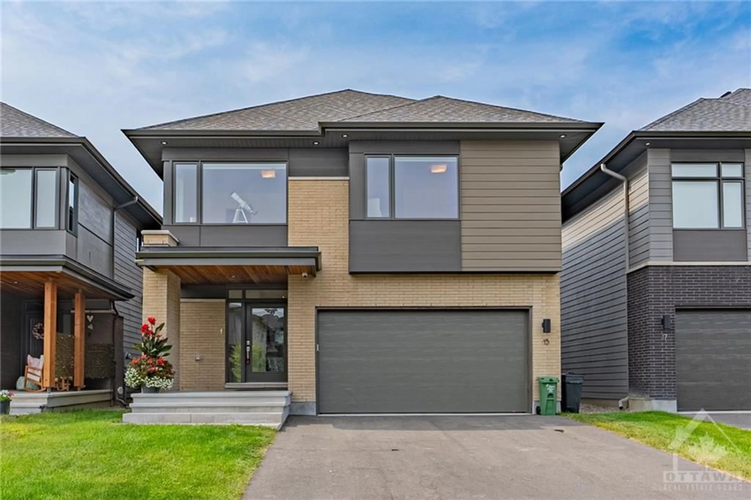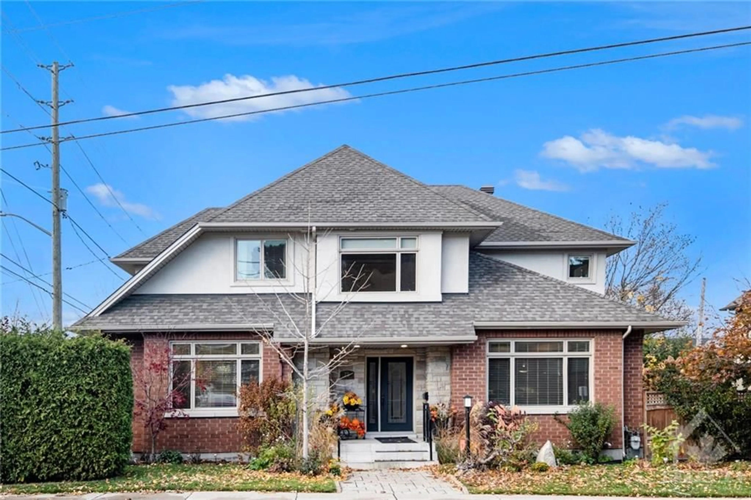151 GENTRY Rd, Ottawa, Ontario K0A 1L0
Contact us about this property
Highlights
Estimated ValueThis is the price Wahi expects this property to sell for.
The calculation is powered by our Instant Home Value Estimate, which uses current market and property price trends to estimate your home’s value with a 90% accuracy rate.Not available
Price/Sqft$349/sqft
Est. Mortgage$6,764/mo
Tax Amount (2024)$7,200/yr
Days On Market77 days
Description
For more info, click "More Information" button below. Discover your dream home in this Greenmark custom-built property that seamlessly blends the serenity of rural living with the conveniences of urban life. Nestled within the prestigious Meadowview Estates, this residence offers a unique and luxurious living experience. Situated on a sprawling 1.998-acre lot, this modern home provides ample space for a swimming pool, basketball court, or workshop. Boasting five spacious bedrooms, including two with ensuite bathrooms, this home is designed to accommodate a growing family. The two separate recreation rooms - one located upstairs and the other in the basement - along with a ground-floor den, ensure there’s plenty of space for relaxation and entertainment. The open-concept kitchen and living room create a warm and inviting atmosphere, perfect for family gatherings and entertaining guests. The secondary walk-through kitchen addition allows for quick access to the garage and groceries!
Property Details
Interior
Features
Main Floor
Bath 2-Piece
5'11" x 6'2"Dining Rm
7'0" x 12'4"Kitchen
16'2" x 17'3"Living Rm
16'2" x 16'1"Exterior
Features
Parking
Garage spaces 3
Garage type -
Other parking spaces 4
Total parking spaces 7
Property History
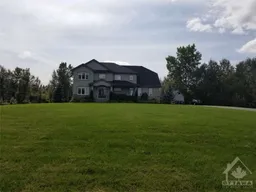 30
30Get up to 0.5% cashback when you buy your dream home with Wahi Cashback

A new way to buy a home that puts cash back in your pocket.
- Our in-house Realtors do more deals and bring that negotiating power into your corner
- We leverage technology to get you more insights, move faster and simplify the process
- Our digital business model means we pass the savings onto you, with up to 0.5% cashback on the purchase of your home
