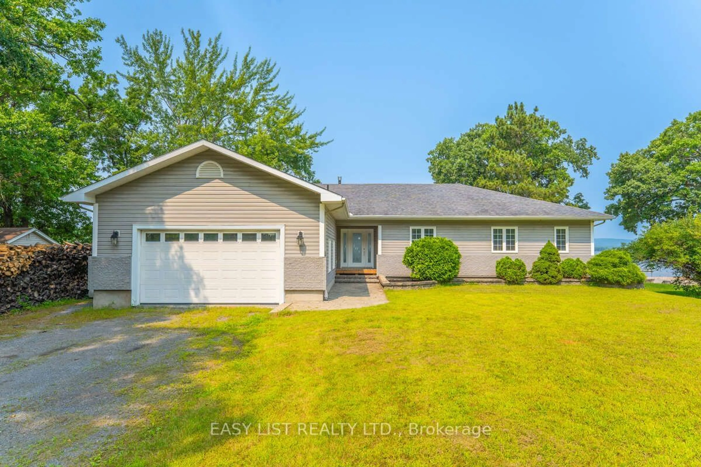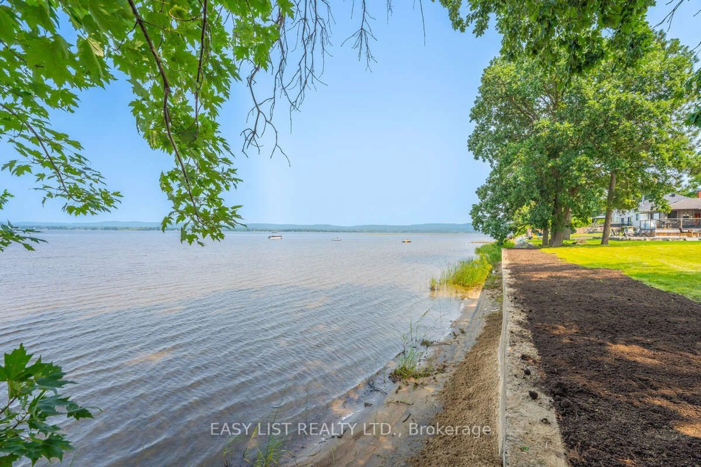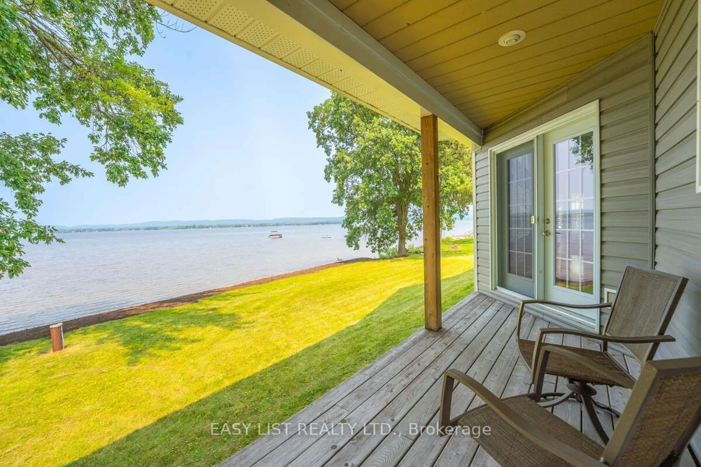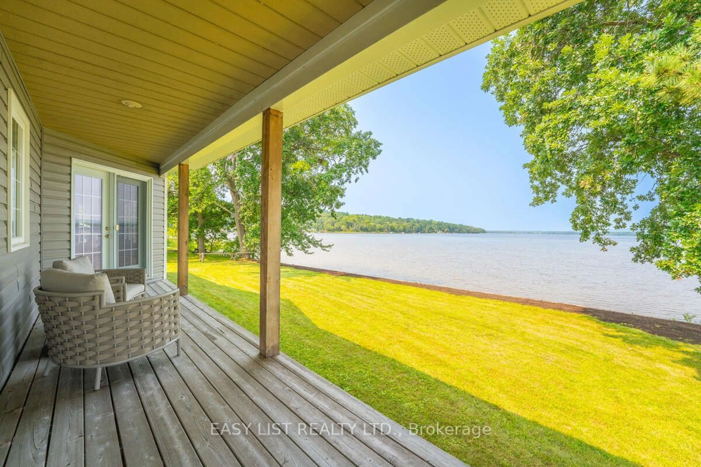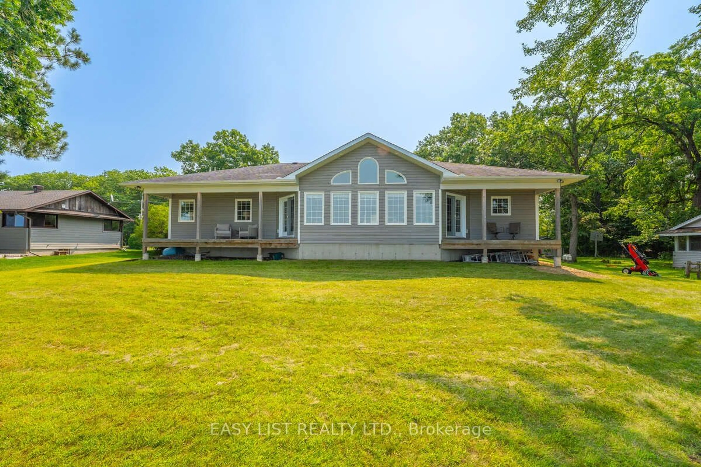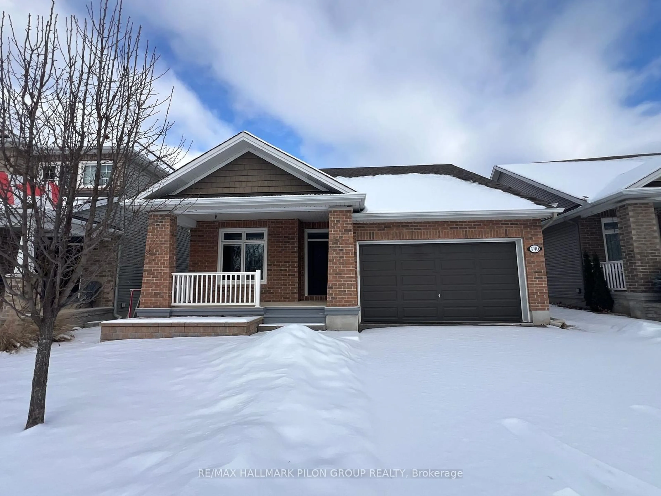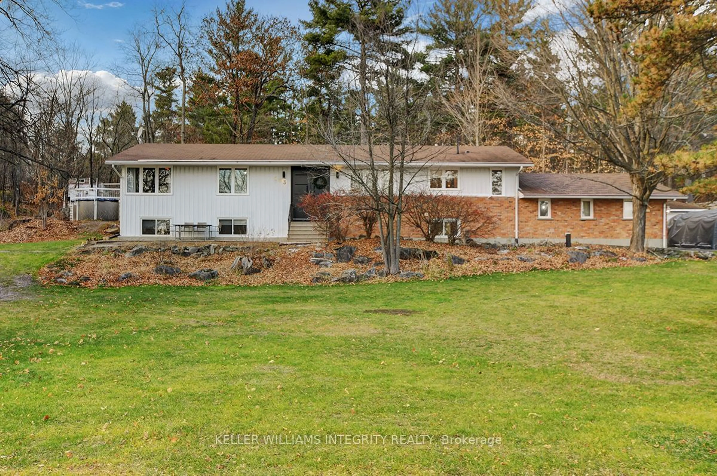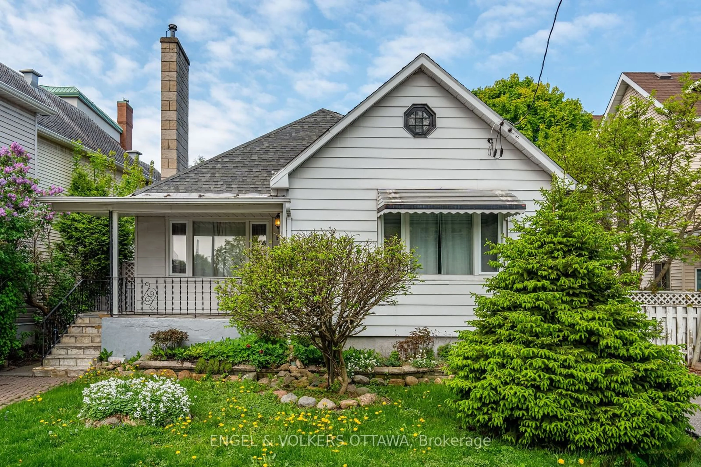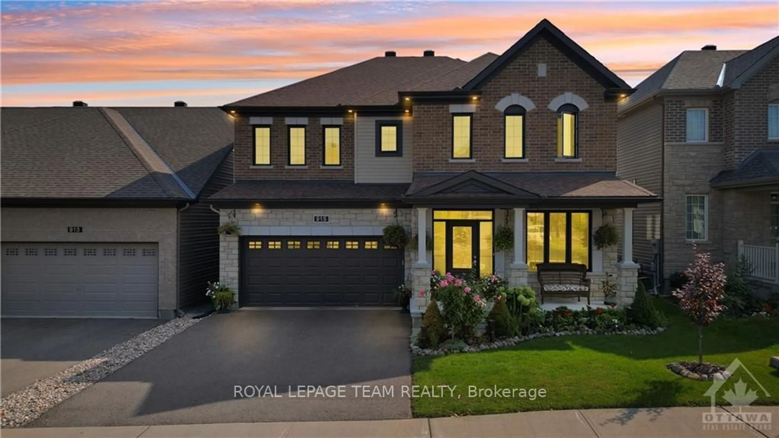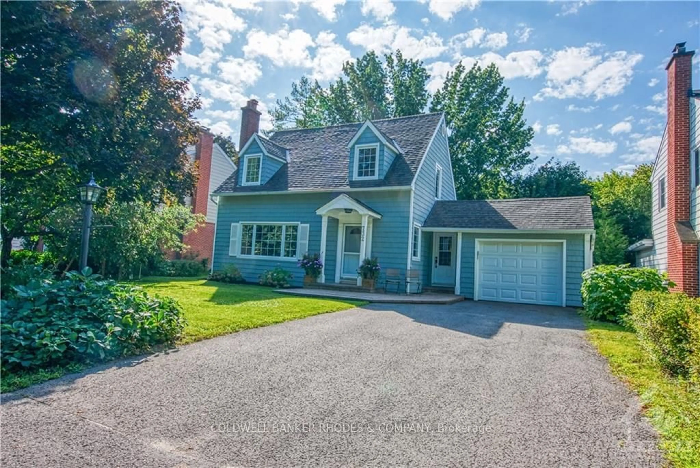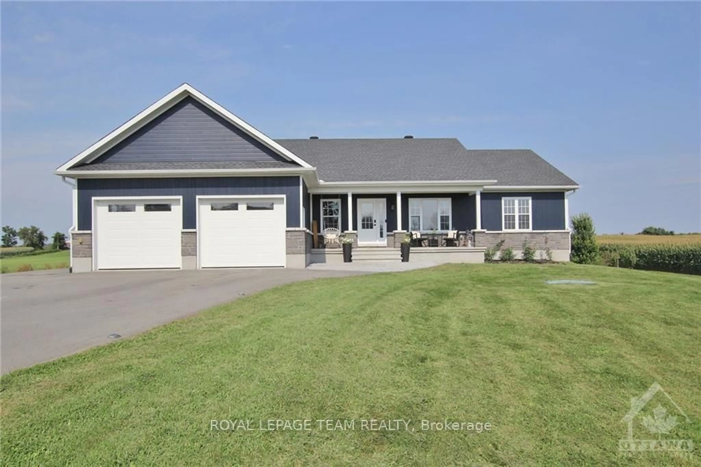910 Bayview Dr, Constance Bay - Dunrobin - Kilmaurs - Woodlawn, Ontario K0A 3M0
Contact us about this property
Highlights
Estimated ValueThis is the price Wahi expects this property to sell for.
The calculation is powered by our Instant Home Value Estimate, which uses current market and property price trends to estimate your home’s value with a 90% accuracy rate.Not available
Price/Sqft-
Est. Mortgage$5,433/mo
Tax Amount (2024)$5,900/yr
Days On Market16 days
Description
For more info on this property, please click the Brochure button below. Waterfront Luxury in Constance Bay! Experience the best of waterfront living in this stunning custom-built bungalow, crafted in 2004 with high-end finishes and a thoughtfully designed layout. Nestled in the picturesque Constance Bay, this 3-bedroom, 2.5-bathroom home offers breathtaking water views from every angle. Step inside to a bright and welcoming foyer, leading to a spacious family room where oversized windows frame the stunning waterfront scenery. The open-concept living and dining areas seamlessly flow to two private porch areas, perfect for enjoying year-round sunsets over the water. The chefs kitchen is a showstopper, featuring solid wood cabinetry, gleaming granite countertops, and a large breakfast bar - ideal for both casual meals and entertaining. Cozy up on colder evenings with 4-phased radiant floor heating and a Jotul gas stove, ensuring warmth and comfort throughout. The primary suite is a peaceful retreat with double closets, expansive windows with stunning Gatineau views, and a private 3-piece ensuite. Two additional generously sized bedrooms and a full bath offer space for family, guests, or a home office. A rare find, the oversized heated garage (24ft x 30ft) is a dream for hobbyists, featuring side entry, inside access to the mudroom, a 2-piece bath, and a dedicated laundry room. With hardwood and tile flooring throughout, this home is both stylish and functional. Enjoy the tranquility of waterfront living with modern amenities and unmatched natural beauty. Don't miss this incredible opportunity!
Property Details
Interior
Features
Ground Floor
Kitchen
3.30 x 3.10Laundry
3.17 x 2.43Bathroom
2.43 x 1.10Dining
9.80 x 4.90Exterior
Features
Parking
Garage spaces 3
Garage type Attached
Other parking spaces 4
Total parking spaces 7
Property History
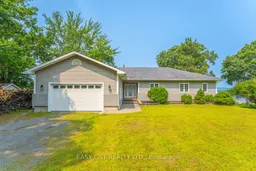 30
30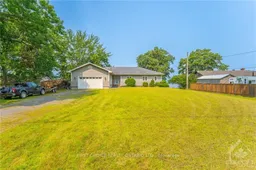
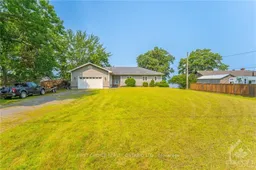
Get up to 0.5% cashback when you buy your dream home with Wahi Cashback

A new way to buy a home that puts cash back in your pocket.
- Our in-house Realtors do more deals and bring that negotiating power into your corner
- We leverage technology to get you more insights, move faster and simplify the process
- Our digital business model means we pass the savings onto you, with up to 0.5% cashback on the purchase of your home
