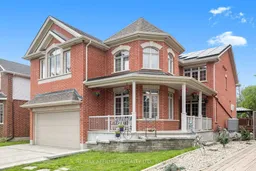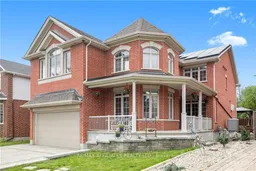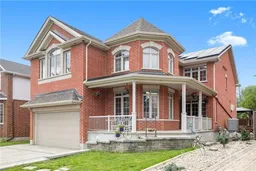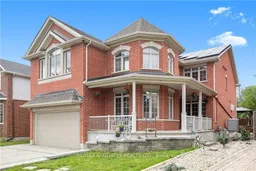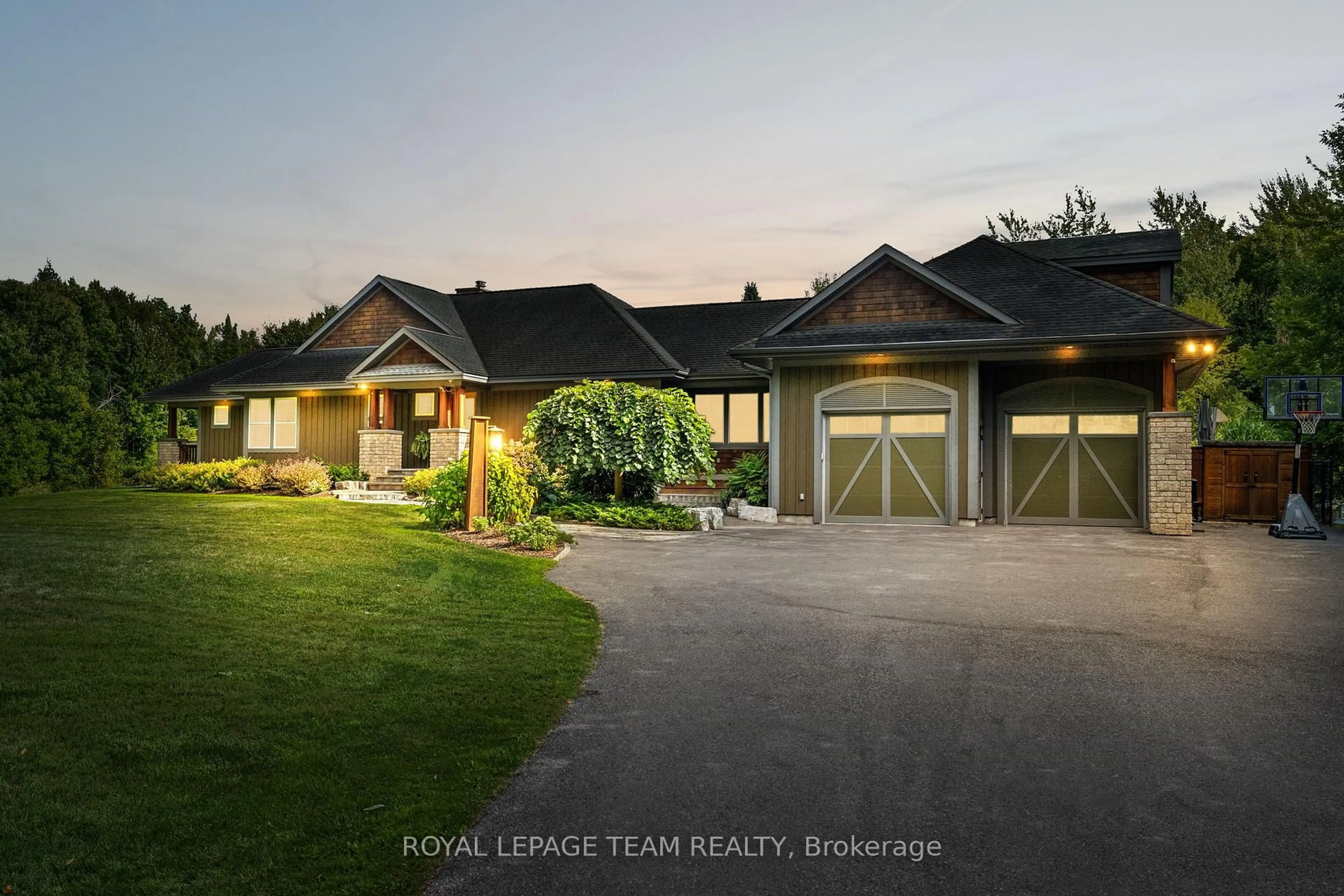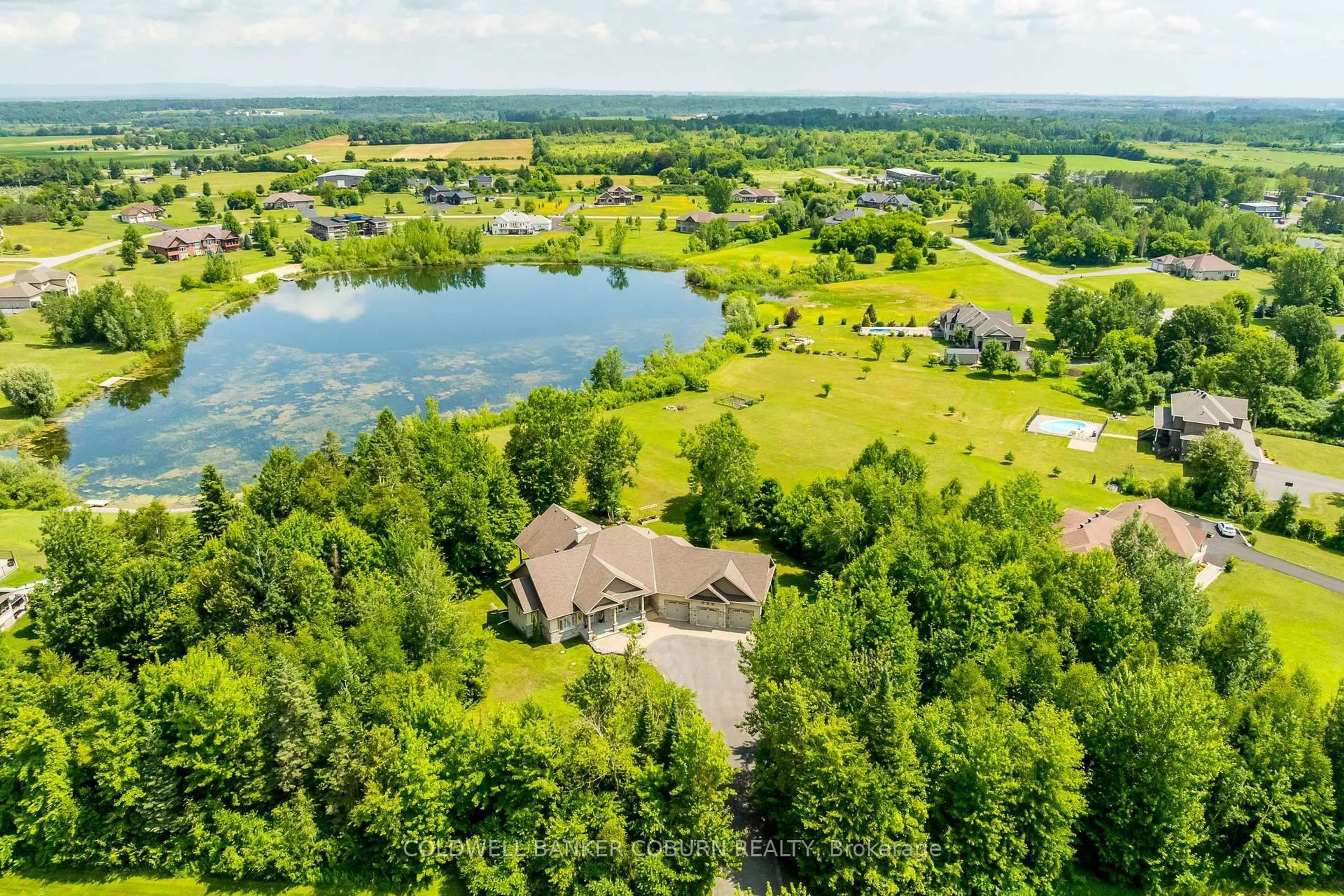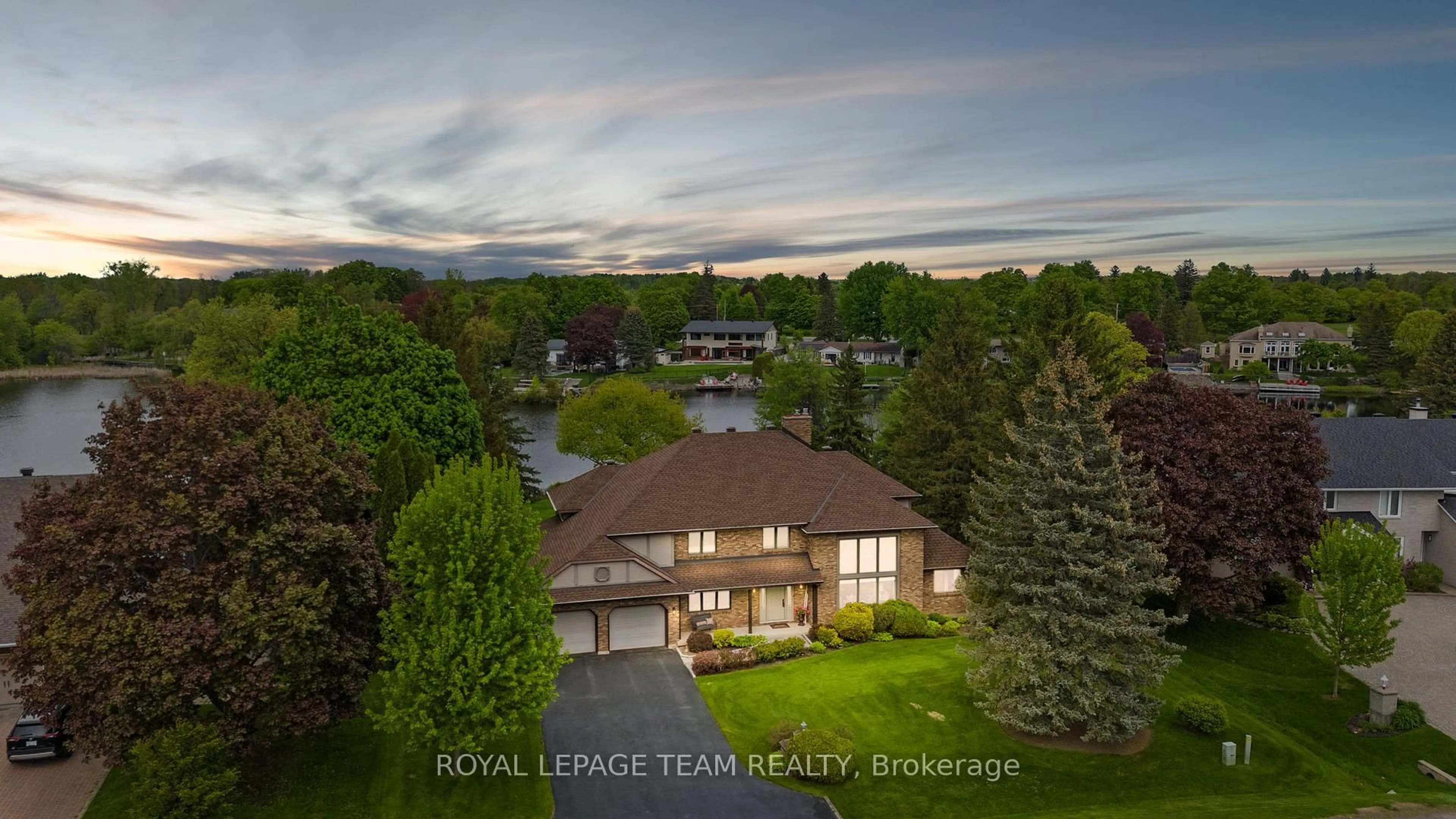ONE-OF-A-KIND CUSTOM LUXURY HOME 6 BED, 6 BATH (3 ENSUITES) + INCOME POTENTIAL!This magnificent Mayflower Model has been custom-modified in width & depth and is nestled among million-dollar homes on a premium lot backing onto green space/woods. With $700K in builder & owner upgrades, this home is truly exceptional. Key Features: Wraparound Verandah & Balcony Deck Stunning curb appeal High-End Construction Upgrades 200 amp service, copper plumbing (not plastic), 30-year fiberglass shingles, full ice & water shield on the roof, extra windows & doors for natural light Dream Kitchen Imported quarter-sawn white oak Amish cabinetry, 60 Wolf double oven/range, Wolf exhaust, 42 Sub-Zero fridge/freezer, Bosch dishwashers, granite finishes, in-floor heating Modern Comforts 3-zone HVAC, central vac, 3-zone alarm system LEGAL APARTMENT 2-Bedroom, 2-Bath In-Law Suite (1,200 sq. ft.) Private entrance OR inside access, perfect for multi-generational living, INLAW or income potential .Solar Panels Generate approx. $3,000 annual revenue Flooring Hardwood, ceramic & mixed Fully Rented at $7,000/Month Incredible investment opportunity! Vendor Take-Back Mortgage Available 25 years, 4% on $200,000Don't miss this one-of-a-kind luxury home perfect for families, investors, or those seeking high-end living with income potential!
Inclusions: 2 Fridges, Built/In Oven, 2 Stoves, Microwave/Hood Fan, Dryer, Washer, Dishwasher
