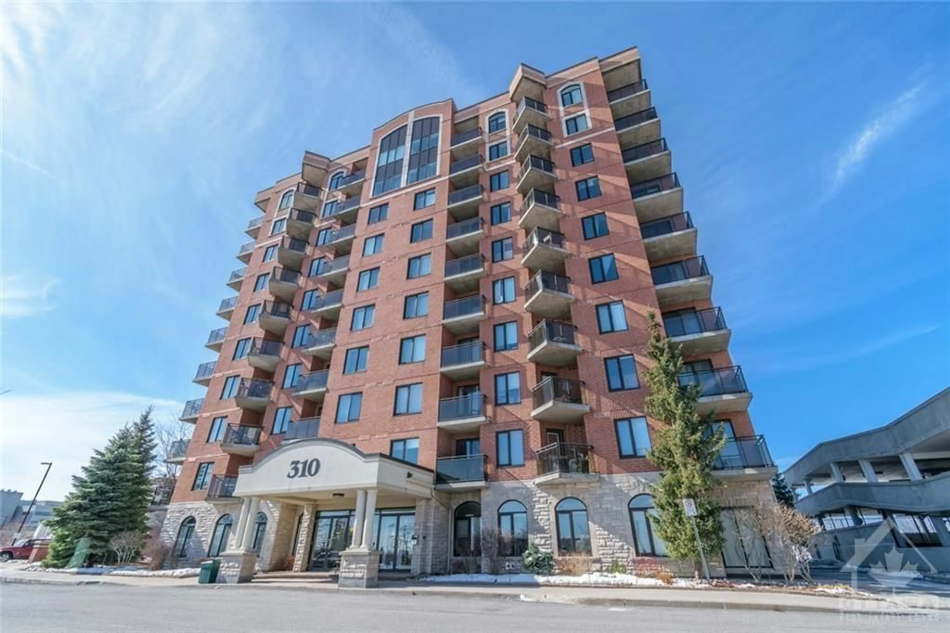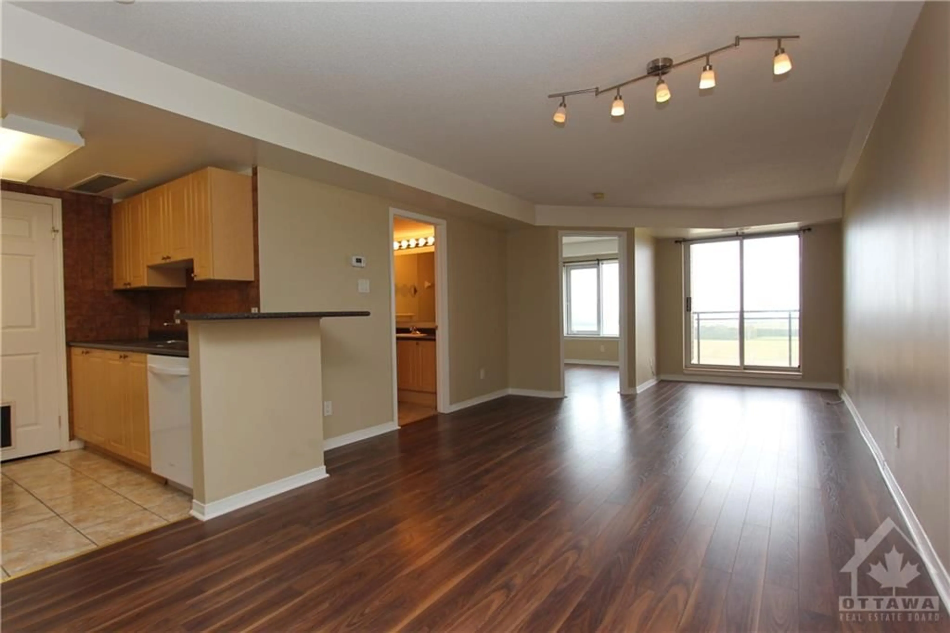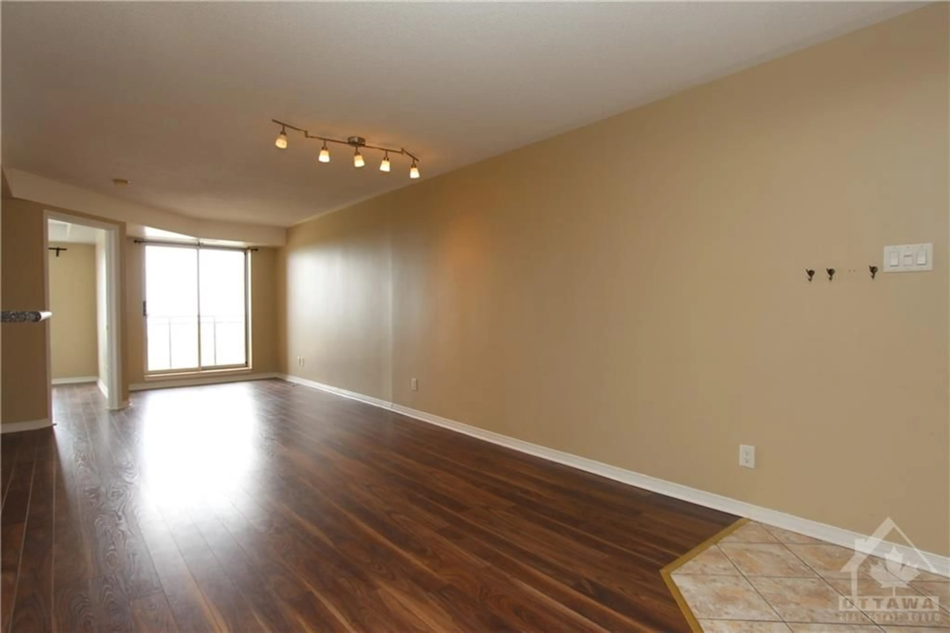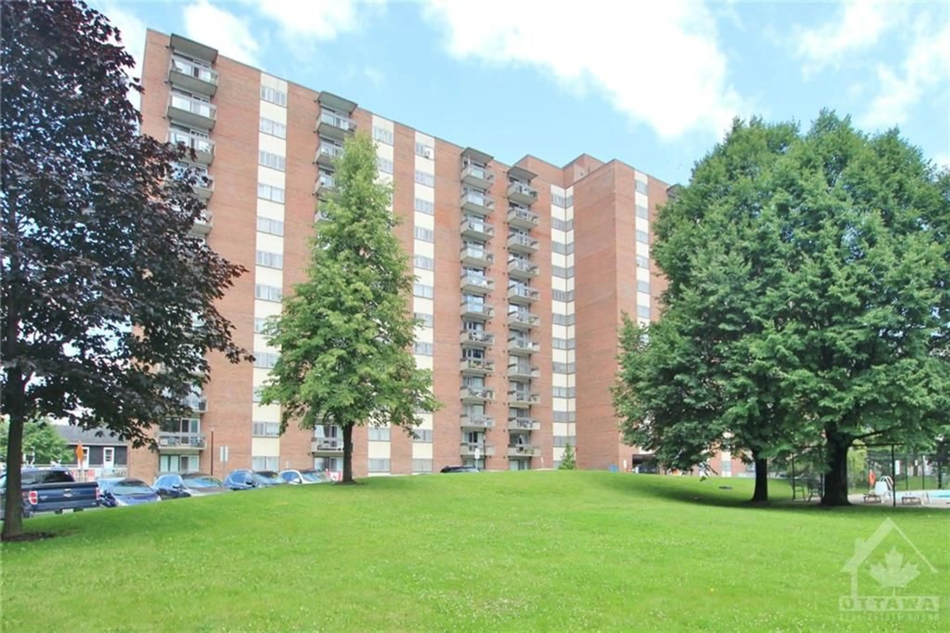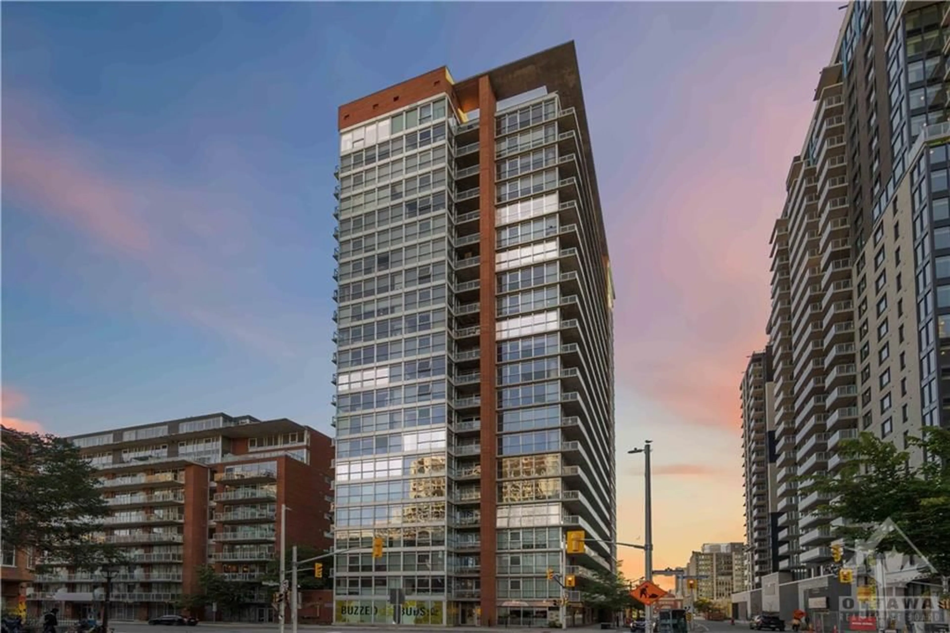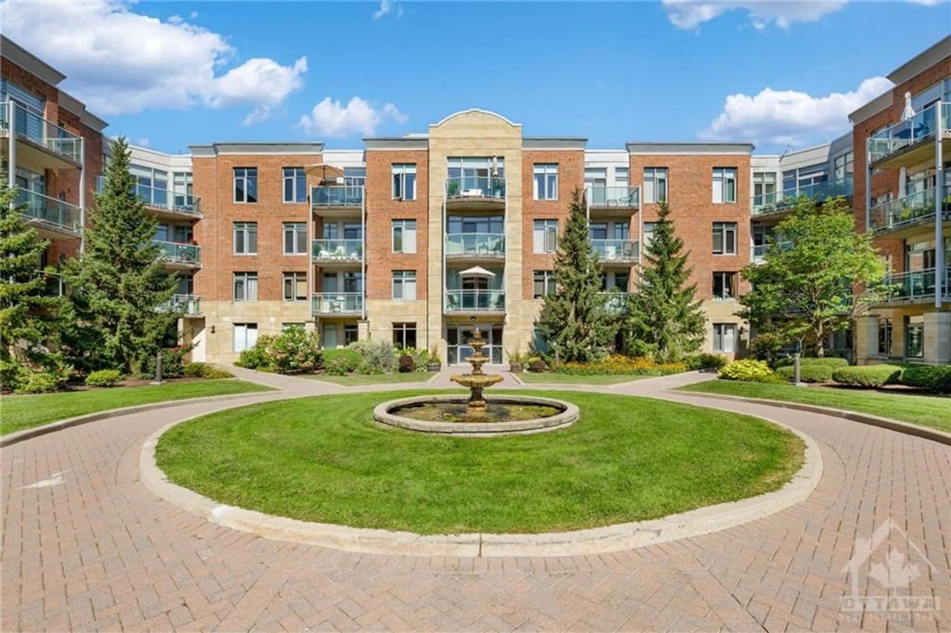310 CENTRAL PARK Dr #8H, Ottawa, Ontario K2C 4G4
Contact us about this property
Highlights
Estimated ValueThis is the price Wahi expects this property to sell for.
The calculation is powered by our Instant Home Value Estimate, which uses current market and property price trends to estimate your home’s value with a 90% accuracy rate.$350,000*
Price/Sqft-
Est. Mortgage$1,460/mth
Maintenance fees$550/mth
Tax Amount (2024)$2,745/yr
Days On Market2 days
Description
Welcome to 310 Central Park, Unit 8H! This cozy one bedroom plus large den, which could also be a spare bedroom or work from home space, offers a spectacular view of Ottawa's famous farm-in-the-city, the Experimental Farm. Tiled foyer and laminate flooring in the primary rooms. Open-concept dining and living room with balcony. Convenient in-unit washer/dryer. Kitchen with breakfast bar and appliances including: Fridge, stove, microwave and dishwasher. Gas forced air heating and central air conditioning. Centrally located with walking distance to Walmart, 4 minute drive to Hwy 417 gets you everywhere in the city. 9 minute drive to Algonquin College, with public transit, walking/biking trails and shopping nearby. Building amenities include elevators, gym and party room with billiards table. Condo fee includes amenities, heat, water, central air. One above-ground parking and one storage locker included. 24 hours irrevocable on all offers. 24 hours for showings.
Property Details
Interior
Features
Main Floor
Living/Dining
25'7" x 12'0"Kitchen
7'8" x 7'7"Primary Bedrm
12'0" x 10'0"Den
13'1" x 8'0"Exterior
Parking
Garage spaces -
Garage type -
Total parking spaces 1
Condo Details
Amenities
Balcony, Elevator, Exercise Centre, Party Room, Landscaped
Inclusions
Property History
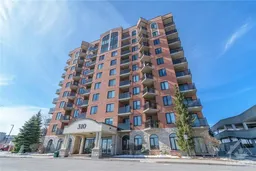 12
12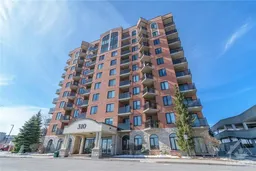 12
12Get up to 0.5% cashback when you buy your dream home with Wahi Cashback

A new way to buy a home that puts cash back in your pocket.
- Our in-house Realtors do more deals and bring that negotiating power into your corner
- We leverage technology to get you more insights, move faster and simplify the process
- Our digital business model means we pass the savings onto you, with up to 0.5% cashback on the purchase of your home
