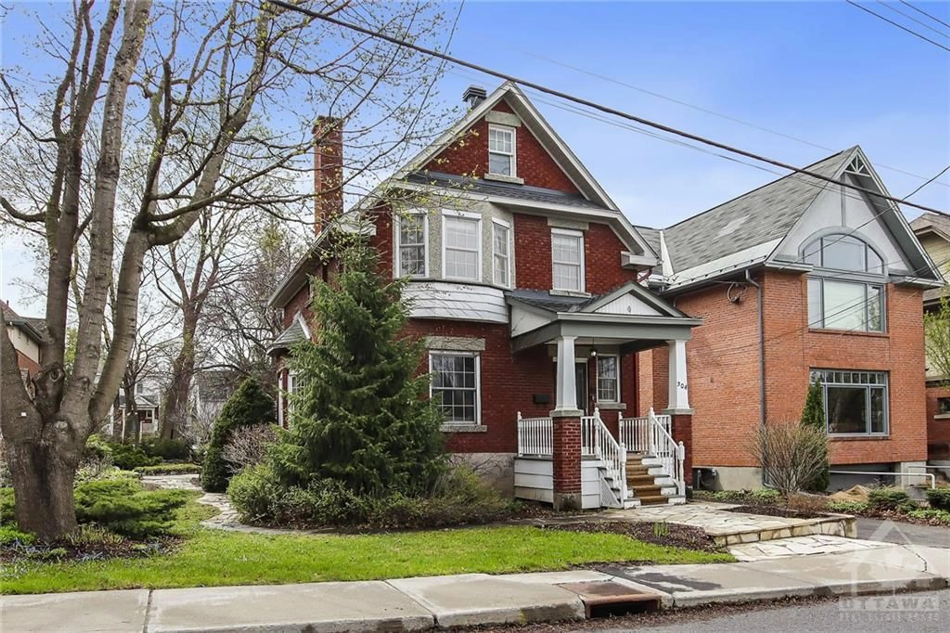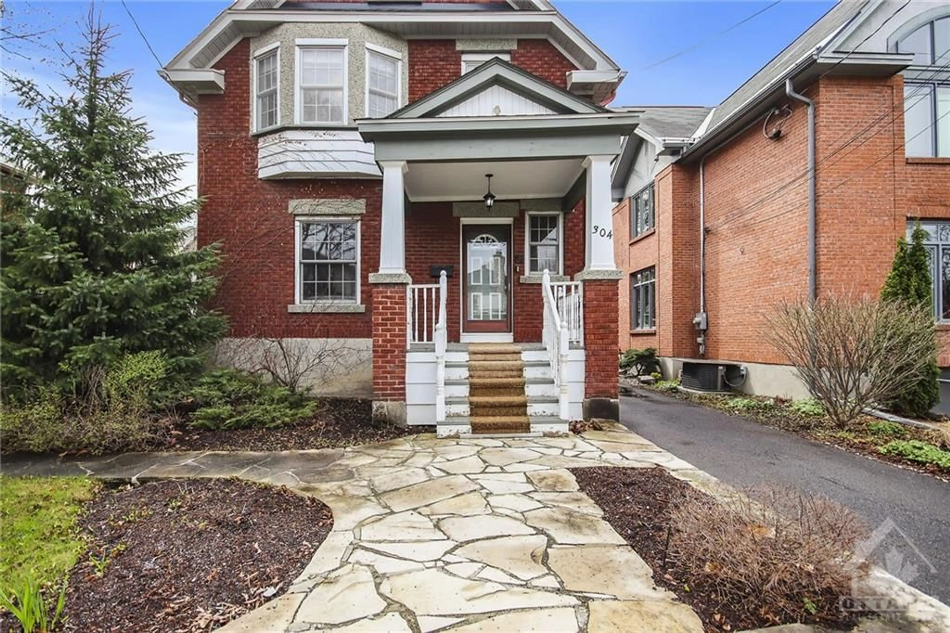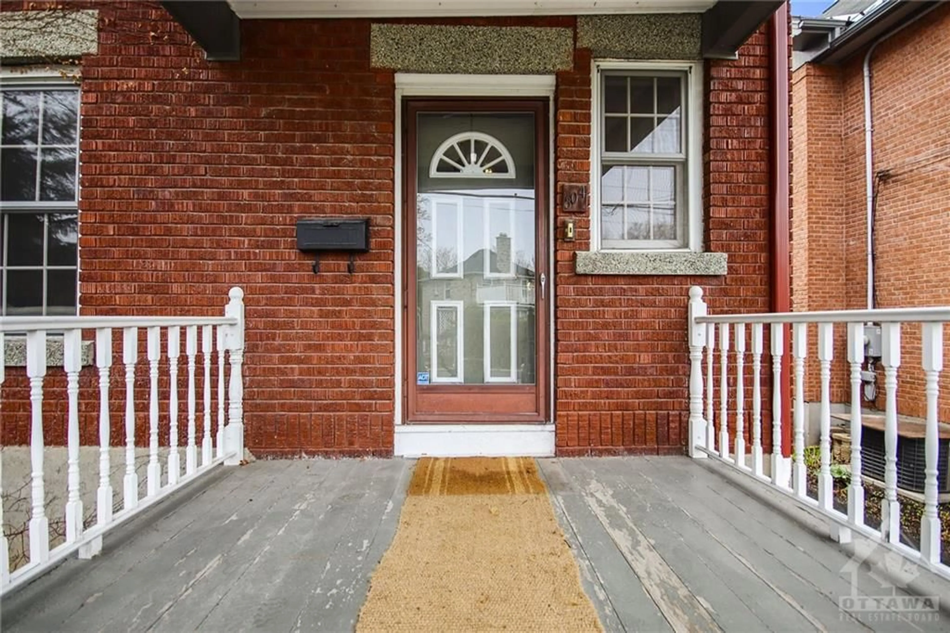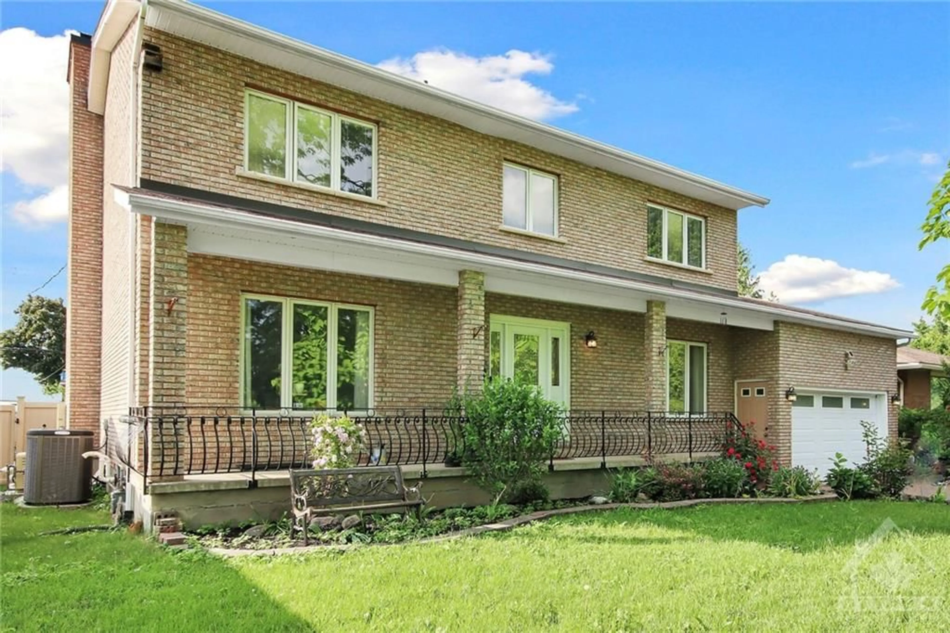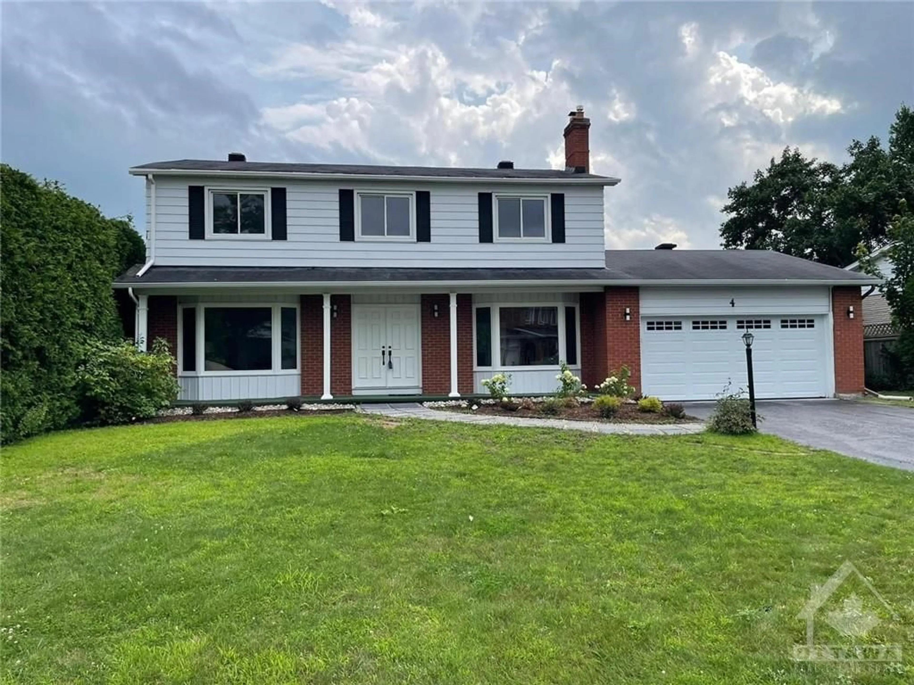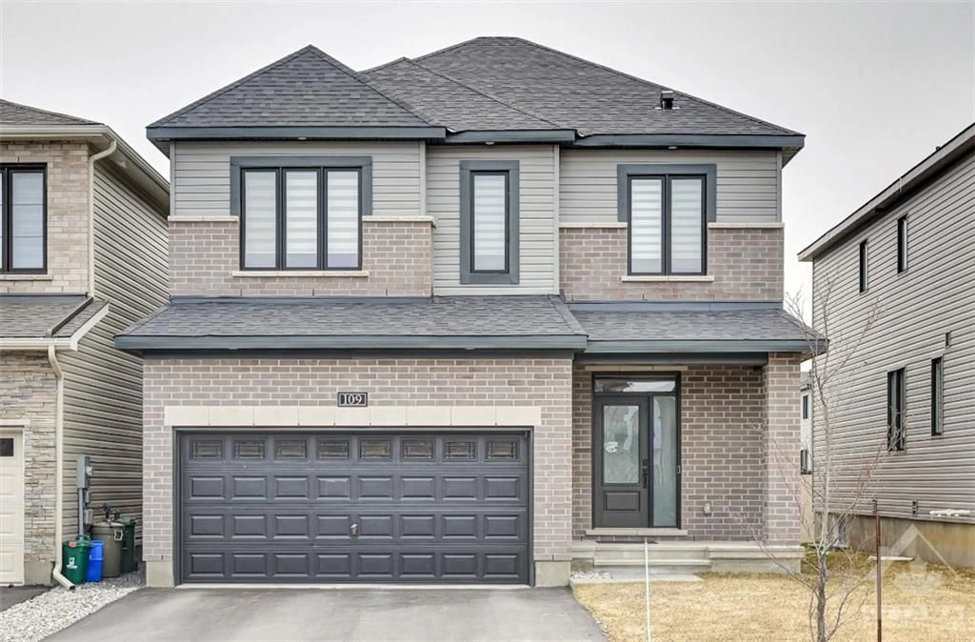304 FAIRMONT Ave, Ottawa, Ontario K1Y 1Y8
Contact us about this property
Highlights
Estimated ValueThis is the price Wahi expects this property to sell for.
The calculation is powered by our Instant Home Value Estimate, which uses current market and property price trends to estimate your home’s value with a 90% accuracy rate.$1,066,000*
Price/Sqft-
Days On Market241 days
Est. Mortgage$6,863/mth
Tax Amount (2022)$7,226/yr
Description
“East meets West” at 304 Fairmont Ave - expansive property that uniquely spans the divide between Gwynne & Fairmont Ave. Property severance has been approved. Featuring 9060 sqft lot that includes a solid 2-storey, 4-bed family home. Enjoy having Fairmont Park at the doorstep, access to Ottawa’s best schools & being part of a tight-knit, upscale community. 9’ ceilings, hardwood floors, sun-filled south & west-facing windows & spectacular perennial gardens. 2-storey addition expands the space & includes an eat-in area/family room on the main level, and an oversized primary bedroom/rec room on the upper level. Home has been completely rewired, has a re-built foundation. Steps to the Civic Hospital campus (current & future), UofO Heart Institute, Dow’s Lake, Experimental Farm, Arboretum, Little Italy, Hintonburg, Wellington Village & more!! So many possibilities for this rare oasis in the heart of the city. Bring your creativity and a passion for five-star urban living.
Property Details
Interior
Features
Main Floor
Kitchen
12'10" x 10'0"Eating Area
10'0" x 12'0"Foyer
13'5" x 4'9"Living Rm
13'8" x 12'6"Exterior
Features
Parking
Garage spaces -
Garage type -
Other parking spaces 4
Total parking spaces 4
Property History
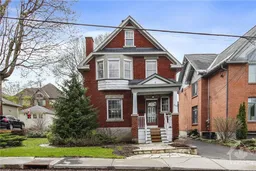 12
12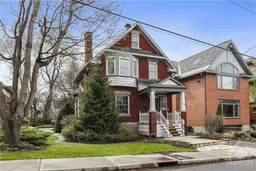 25
25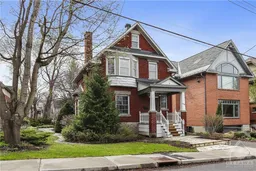 25
25Get up to 1% cashback when you buy your dream home with Wahi Cashback

A new way to buy a home that puts cash back in your pocket.
- Our in-house Realtors do more deals and bring that negotiating power into your corner
- We leverage technology to get you more insights, move faster and simplify the process
- Our digital business model means we pass the savings onto you, with up to 1% cashback on the purchase of your home
