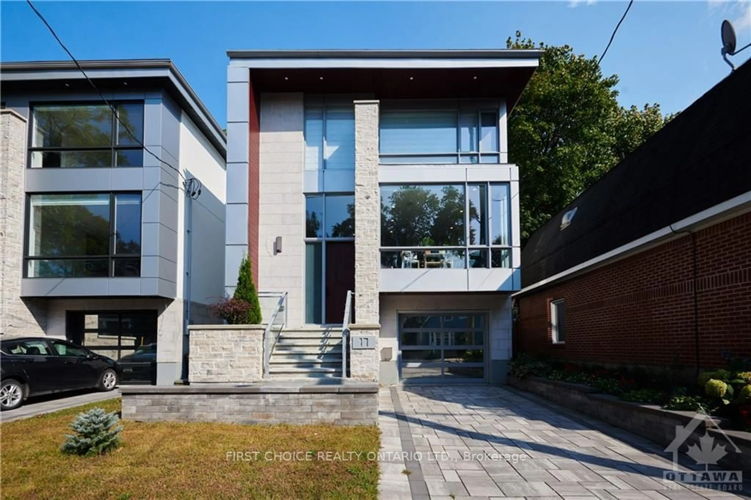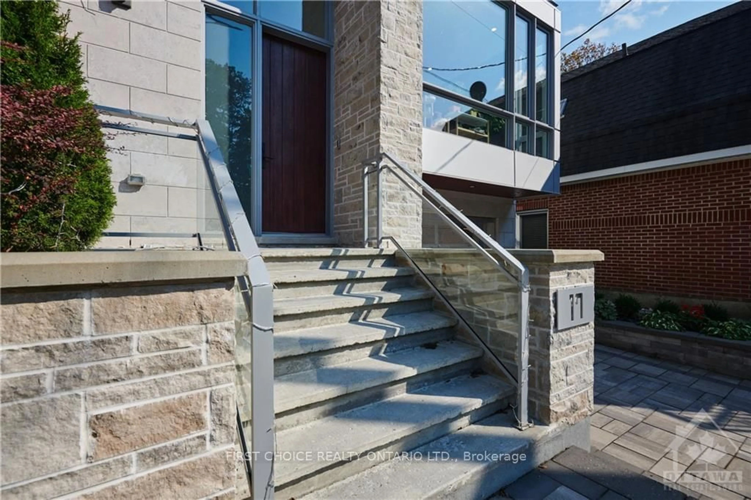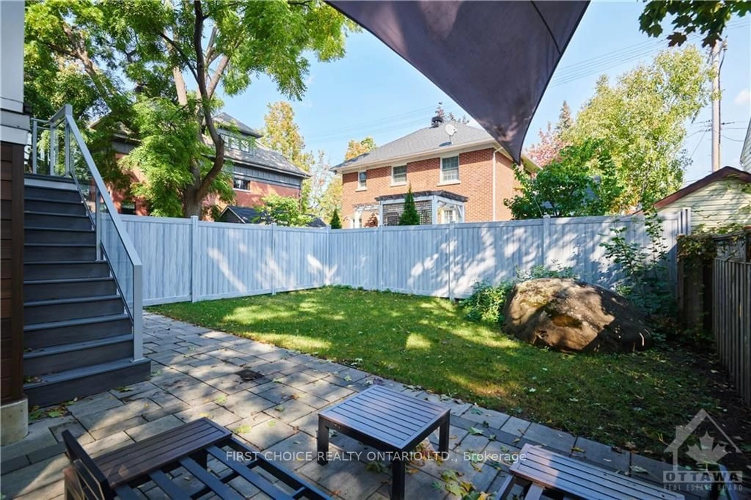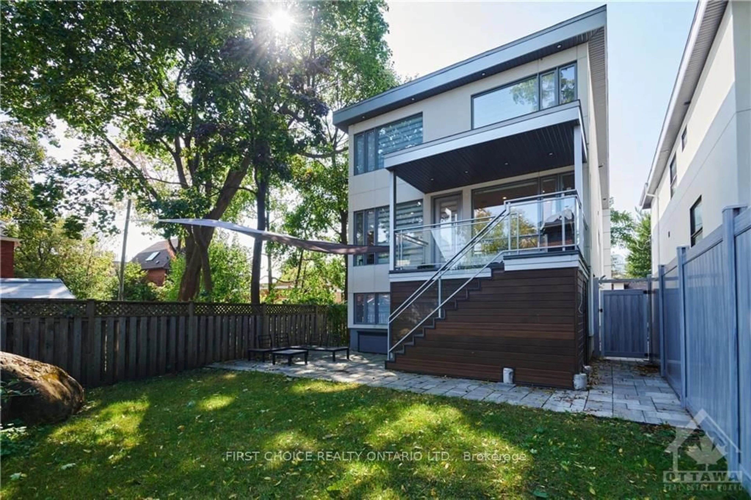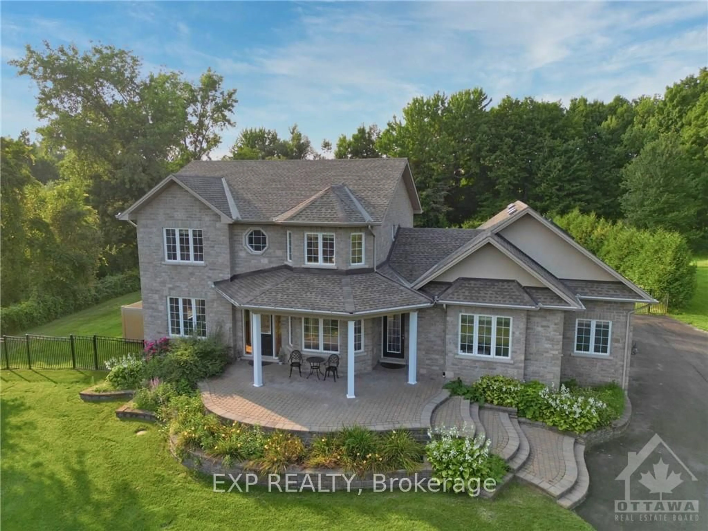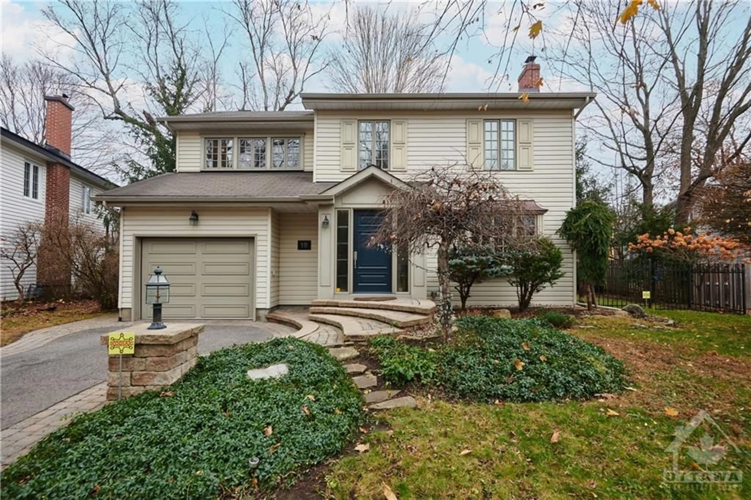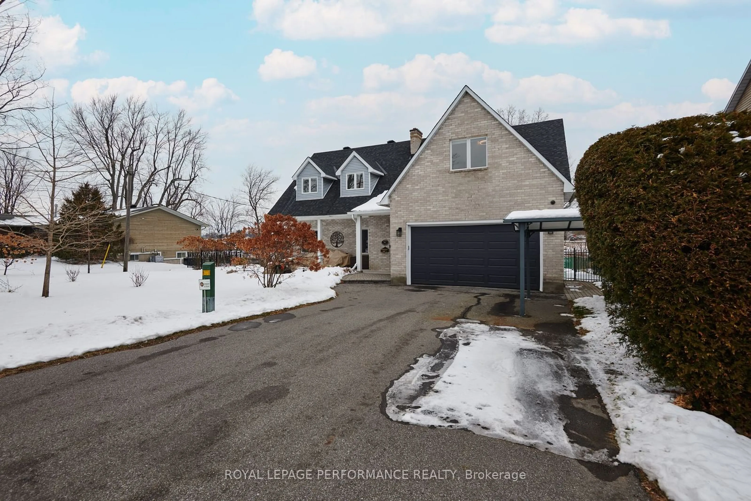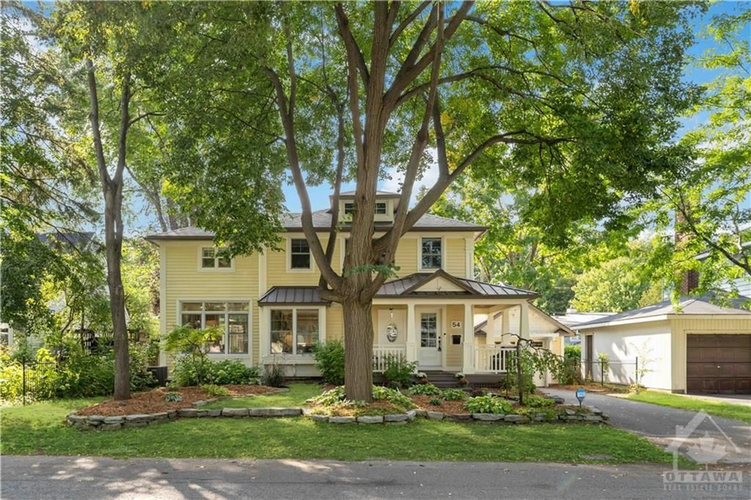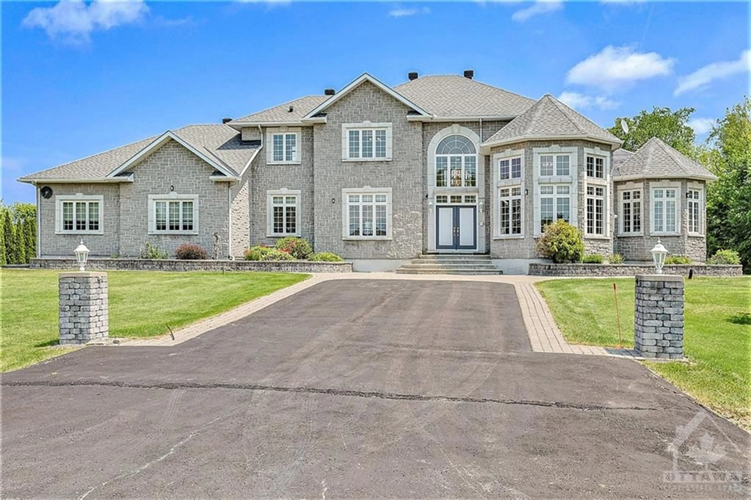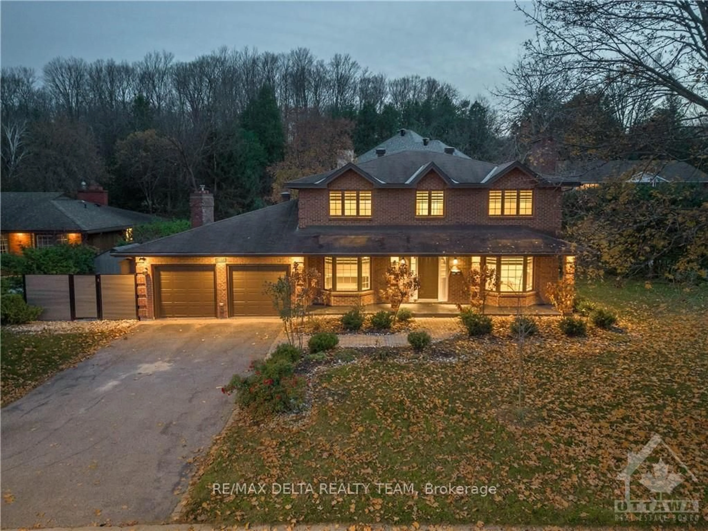17 GWYNNE Ave, Dows Lake - Civic Hospital and Area, Ontario K1Y 1X1
Contact us about this property
Highlights
Estimated ValueThis is the price Wahi expects this property to sell for.
The calculation is powered by our Instant Home Value Estimate, which uses current market and property price trends to estimate your home’s value with a 90% accuracy rate.Not available
Price/Sqft-
Est. Mortgage$10,286/mo
Tax Amount (2024)$13,120/yr
Days On Market106 days
Description
Flooring: Tile, Flooring: Hardwood, Where luxury, location & coveted design meet; Welcome to this new custom built residence complete with 4 bedrooms, 4 bathrooms, impeccable finishes & custom features that exude sophistication & thoughtful design. Within walking distance of the Civic Hospital, Dow's Lake, the canal, walking trails, coffee shops & trendy restaurants. A magnificent custom kitchen complete with spectacular island & cabinetry will take your breath away as you experience every thoughtful detail that has gone into this curated residence. The open concept design for the ultimate living & hosting environment is bathed in natural light - with huge floor to ceiling windows. The large bright lower level family room, 3pc bathroom and kitchenette, provide additional living area, complete with huge windows, and enjoy radiant heating throughout the basement & garage. The large beautifully appointed laundry room is conveniently located on the 2nd floor. The generous private outdoor living space is ideal for a growing family, a large rear yard just minutes to downtown. The superb design & impeccable finish sets this luxury residence apart & presents a rare opportunity to experience extraordinary living in the heart of the city.
Property Details
Interior
Features
Bsmt Floor
Bathroom
2.76 x 1.32Family
6.90 x 6.09Exterior
Features
Parking
Garage spaces 1
Garage type Other
Other parking spaces 3
Total parking spaces 4
Property History
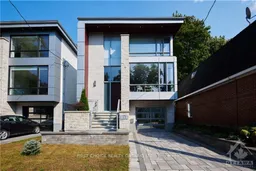 29
29Get up to 0.5% cashback when you buy your dream home with Wahi Cashback

A new way to buy a home that puts cash back in your pocket.
- Our in-house Realtors do more deals and bring that negotiating power into your corner
- We leverage technology to get you more insights, move faster and simplify the process
- Our digital business model means we pass the savings onto you, with up to 0.5% cashback on the purchase of your home
