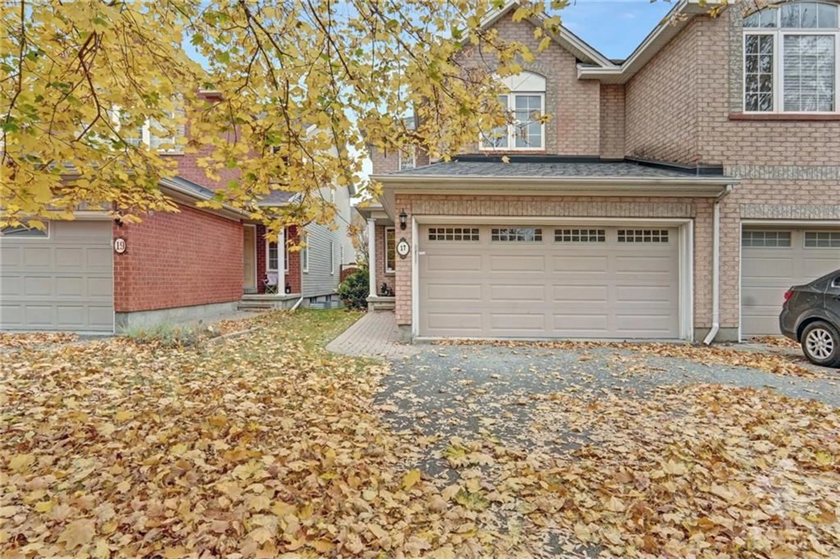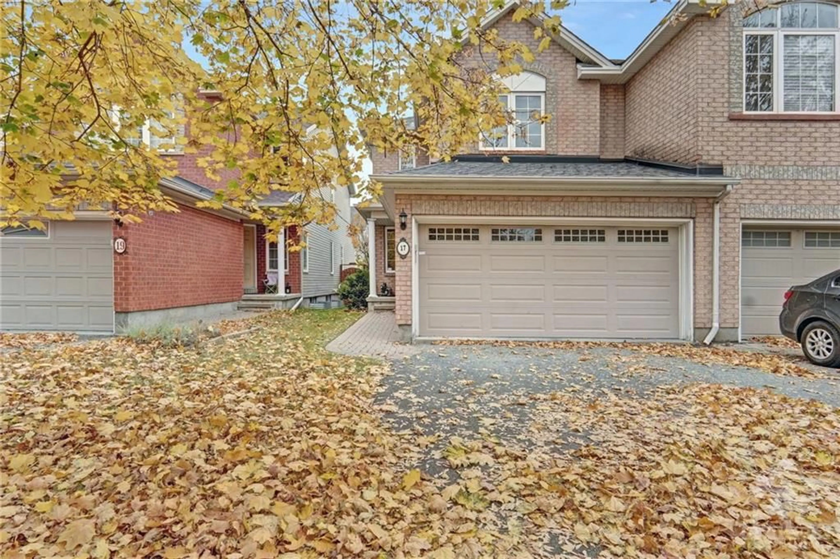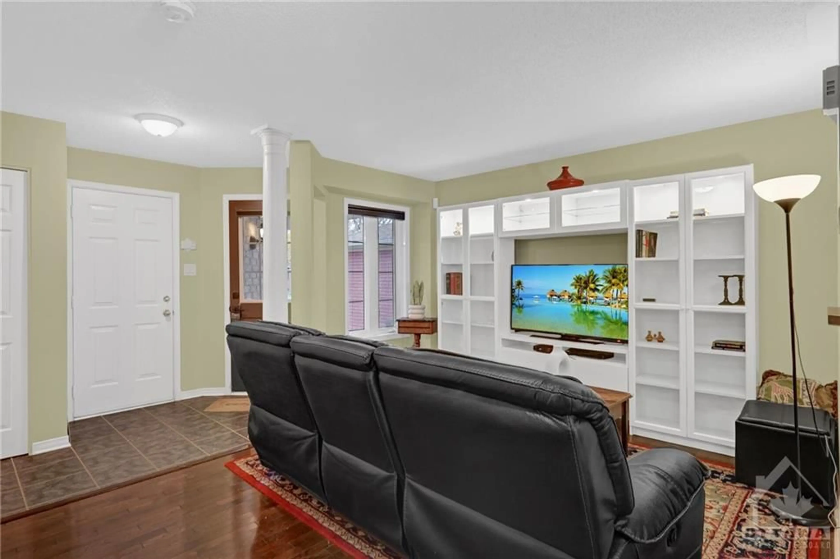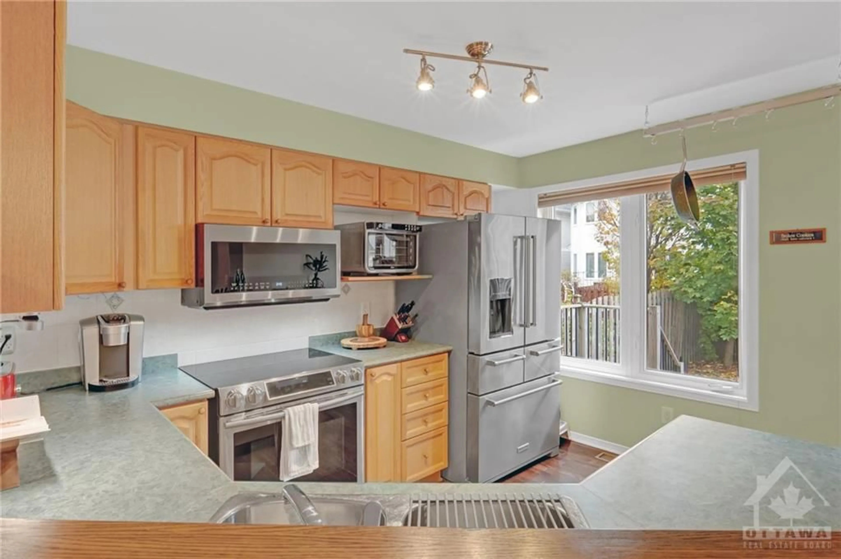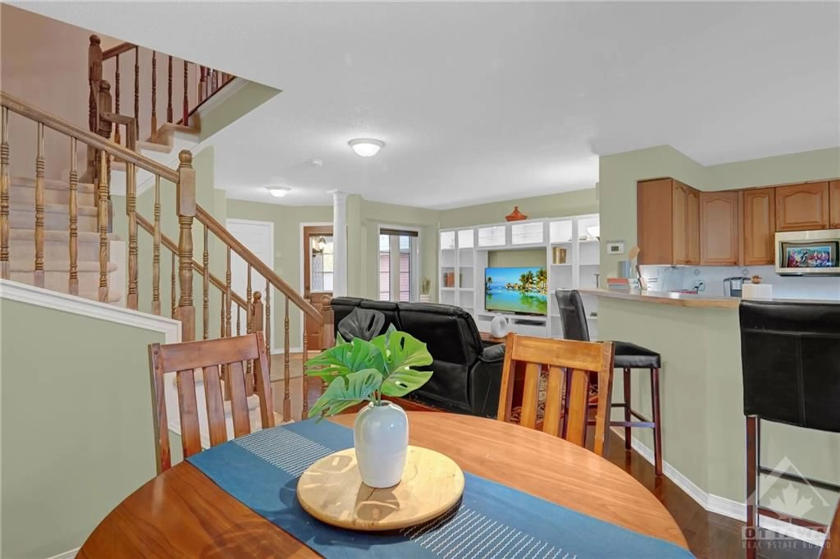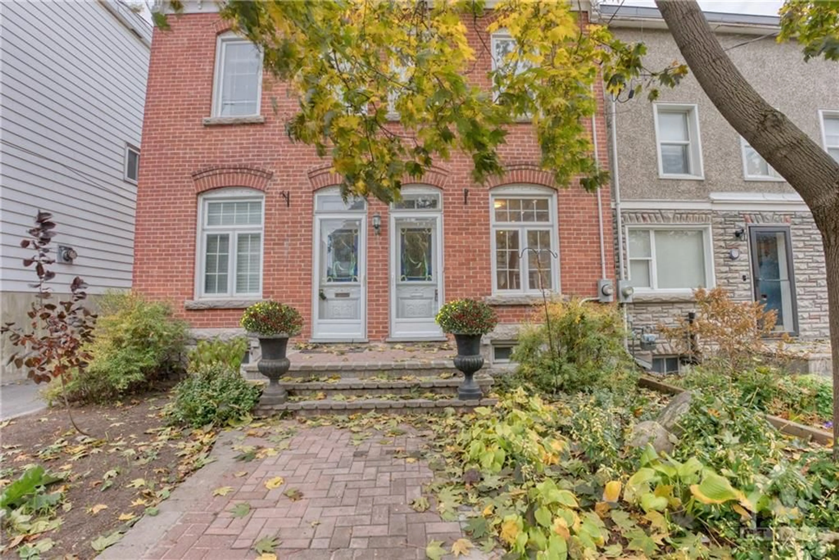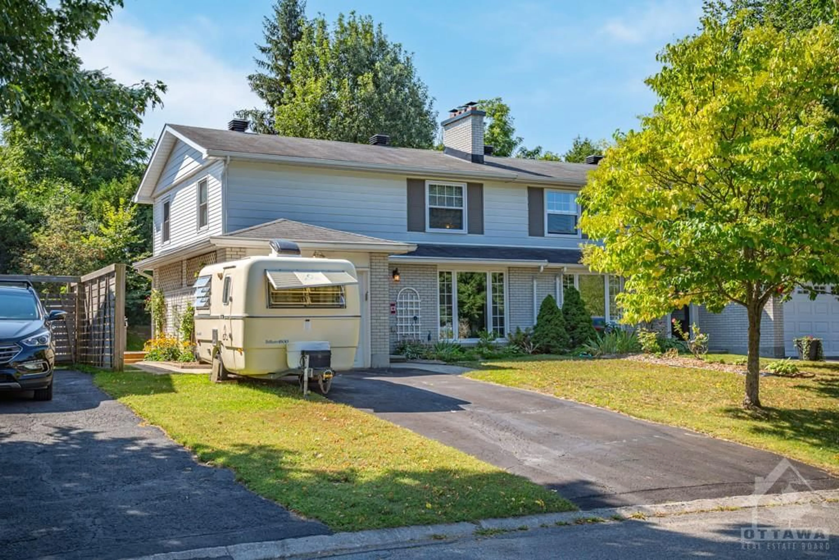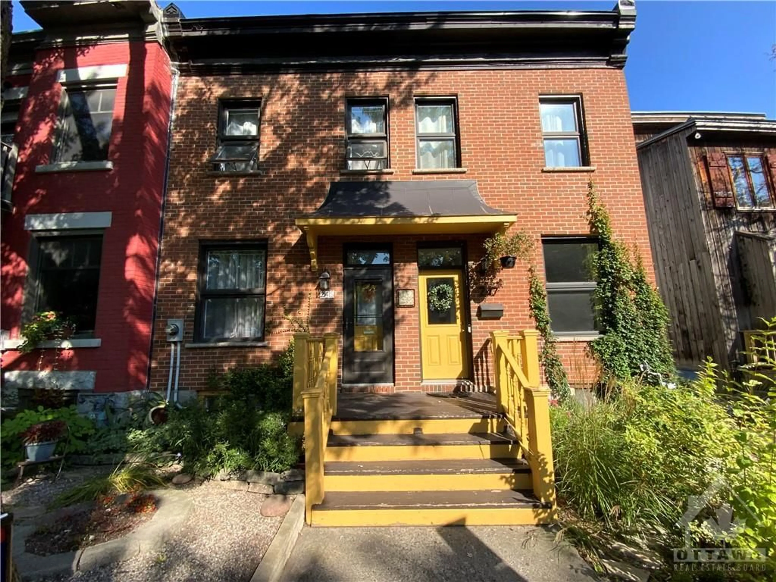17 COLERIDGE St, Ottawa, Ontario K2C 4C8
Contact us about this property
Highlights
Estimated ValueThis is the price Wahi expects this property to sell for.
The calculation is powered by our Instant Home Value Estimate, which uses current market and property price trends to estimate your home’s value with a 90% accuracy rate.Not available
Price/Sqft-
Est. Mortgage$3,260/mo
Tax Amount (2024)$4,987/yr
Days On Market62 days
Description
Experience Idyllic Living in a Prime Location! This Rare Semi-detached home with a double garage sits at the end of a peaceful, no-through-traffic street in a highly sought-after neighborhood, just minutes from top schools, transit, highways, shopping, dining, parks, & more. Designed for convenience and comfort, it offers a well-planned layout with perfectly divided living, dining, and family spaces that flow into a chef’s kitchen, complete with ample cabinetry and premium stainless appliances. Sunlight fills the home through large windows, and the family room’s cozy fireplace and patio door lead to a fully fenced backyard with a beautiful interlock patio, ideal for relaxing or entertaining. Upstairs, generous bedrooms include an oversized primary suite with access to a 4 piece bathroom. The finished basement adds a rec room, full bath, and laundry, with extra storage throughout. An attached 2-car garage and additional parking make this an ideal family home—book your showing today!
Property Details
Interior
Features
Main Floor
Kitchen
10'8" x 13'1"Dining Rm
10'0" x 11'5"Living Rm
20'7" x 15'5"Family Rm
12'9" x 11'11"Exterior
Features
Parking
Garage spaces 2
Garage type -
Other parking spaces 2
Total parking spaces 4
Property History
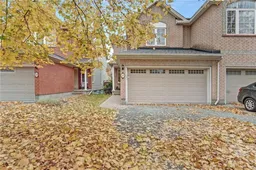 18
18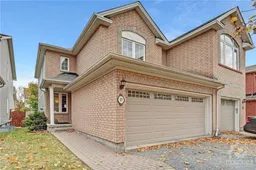
Get up to 0.5% cashback when you buy your dream home with Wahi Cashback

A new way to buy a home that puts cash back in your pocket.
- Our in-house Realtors do more deals and bring that negotiating power into your corner
- We leverage technology to get you more insights, move faster and simplify the process
- Our digital business model means we pass the savings onto you, with up to 0.5% cashback on the purchase of your home
