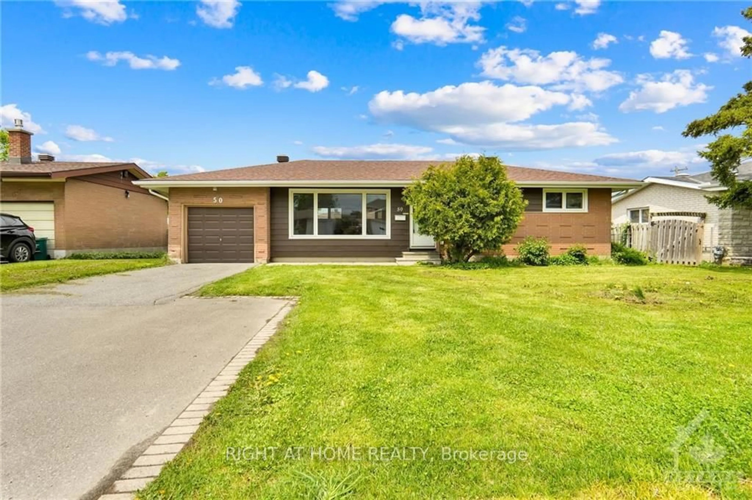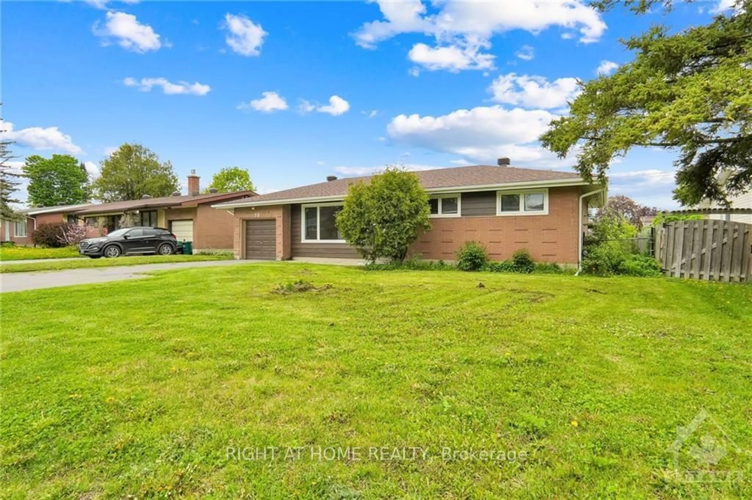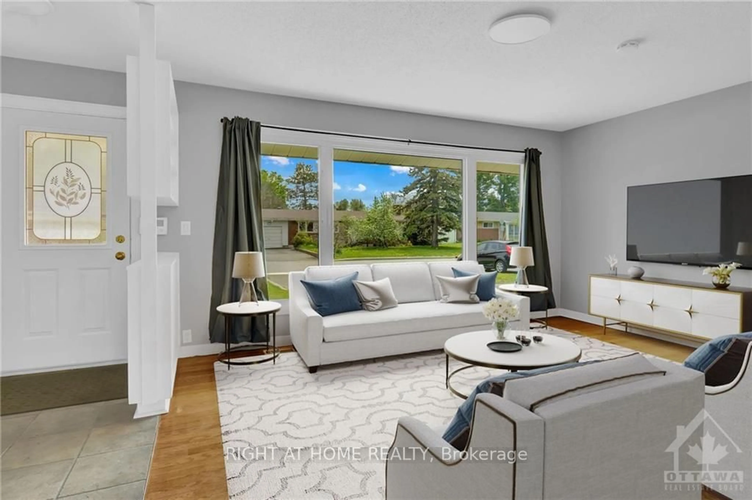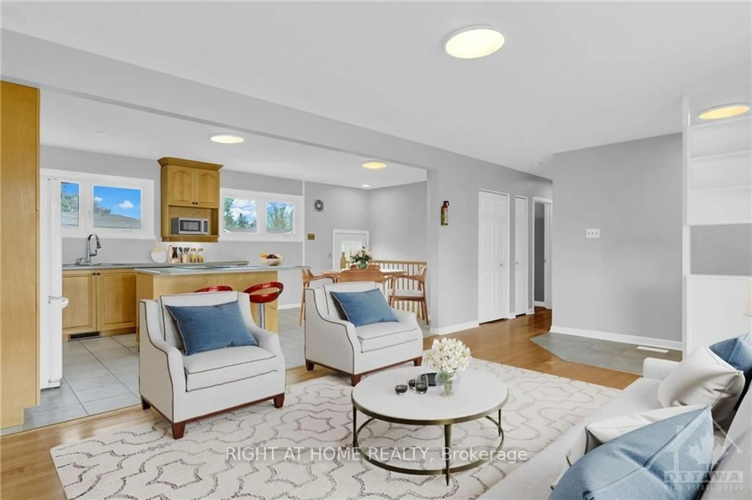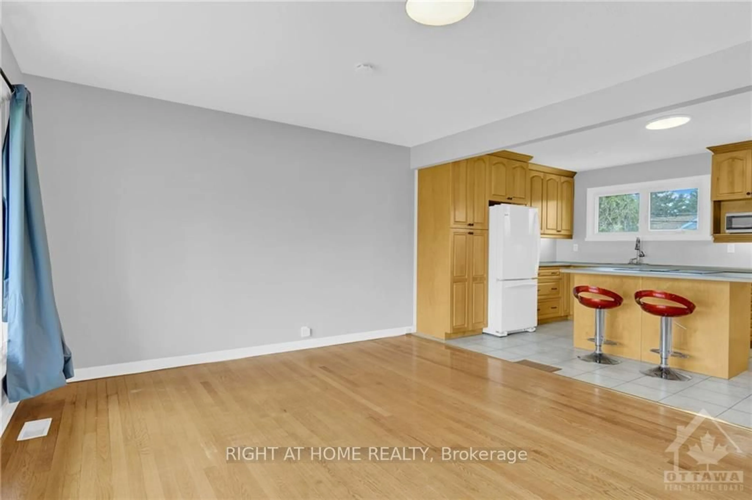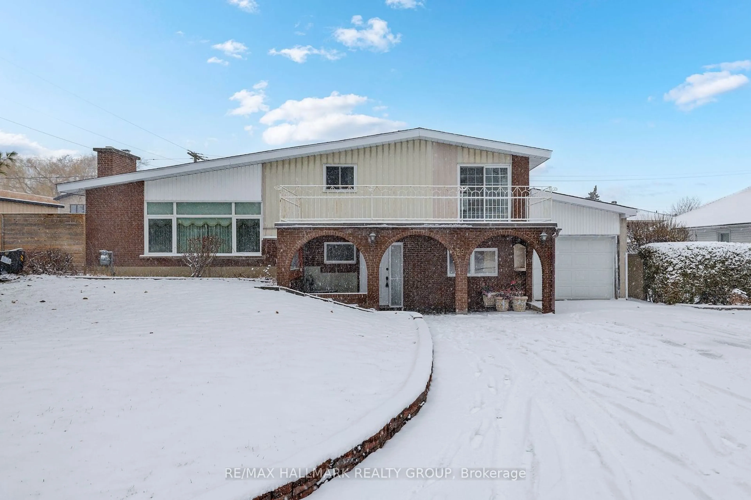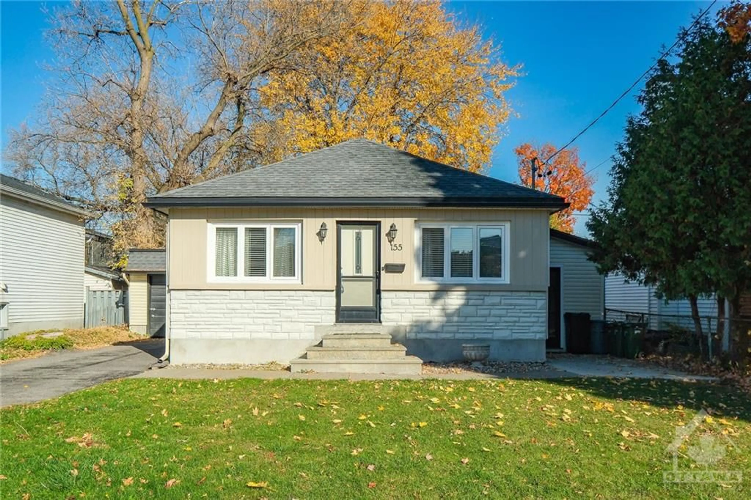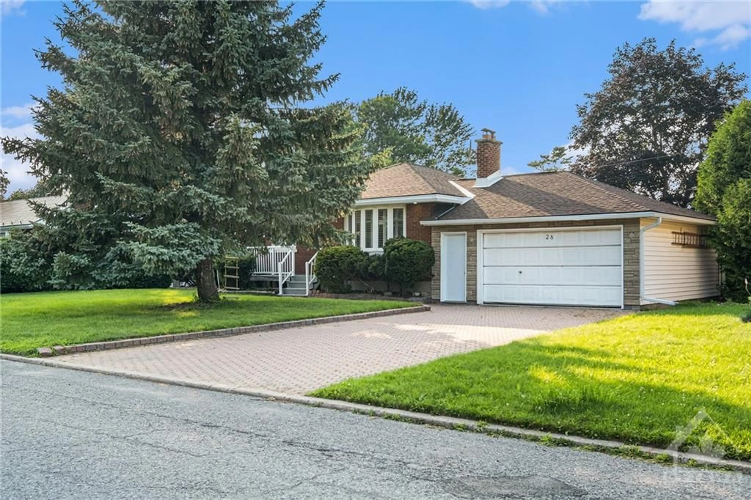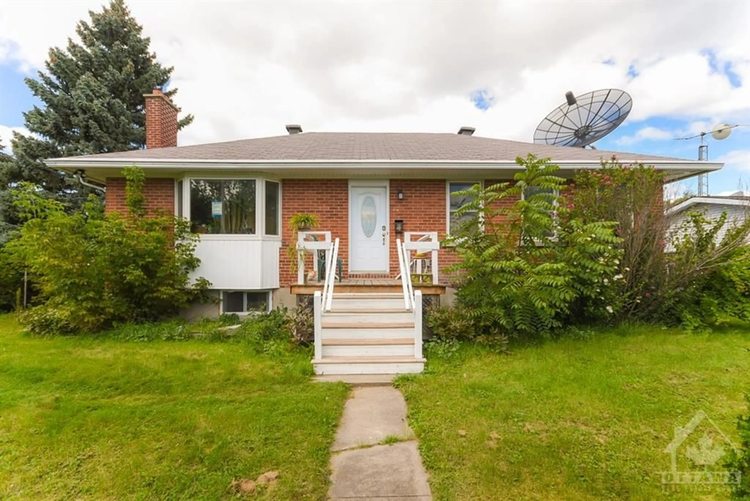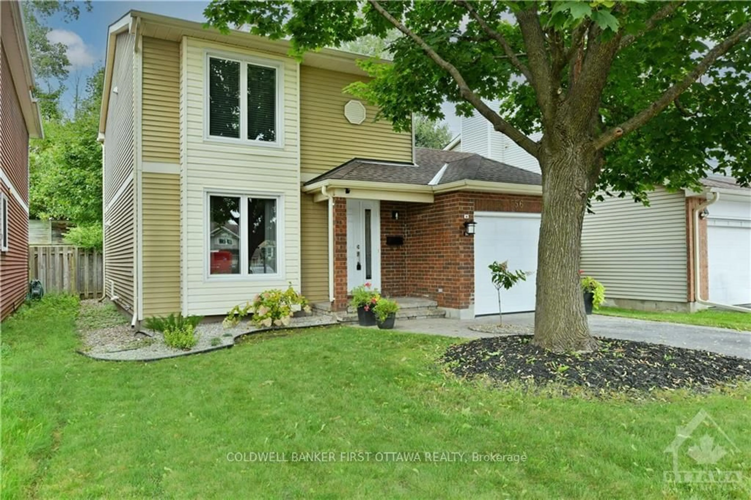50 HILLIARD Ave, Cityview - Parkwoods Hills - Rideau Shore, Ontario K2E 6C1
Contact us about this property
Highlights
Estimated ValueThis is the price Wahi expects this property to sell for.
The calculation is powered by our Instant Home Value Estimate, which uses current market and property price trends to estimate your home’s value with a 90% accuracy rate.Not available
Price/Sqft-
Est. Mortgage$3,436/mo
Tax Amount (2024)$4,471/yr
Days On Market107 days
Description
Welcome home to 50 Hilliard Avenue! This completely renovated 5 bedroom bungalow is the one you've been waiting for! Situated in Fisher Heights on a sought after street. Rarely available with excellent potential for an In-law suite or rental unit. Modern, bright and open concept. Gleaming hardwood floors on the main level. You'll love the chef's delight, gourmet Kitchen with island and breakfast bar open to the Living room and Dining room. Recently renovated lower level with laminate flooring, 3 piece bathroom and laundry. New central air system. Fully fenced, pool sized backyard on a huge 65' x 100' lot. The patio is perfect for family gatherings and BBQs. Steps to transit, restaurants, Lexington Park and Experimental Farm. Near schools, Ottawa Hospital and Big Box Shopping. Excellent location with easy access by transit or car to Algonquin College, Carleton & Ottawa University, downtown, & Highway 417. Immediate occupancy available. Move in & enjoy! Some photos virtually staged.
Property Details
Interior
Features
Lower Floor
Laundry
2.94 x 1.52Family
5.33 x 3.35Br
4.87 x 3.88Br
3.40 x 3.17Exterior
Features
Parking
Garage spaces 1
Garage type Attached
Other parking spaces 3
Total parking spaces 4
Get up to 0.5% cashback when you buy your dream home with Wahi Cashback

A new way to buy a home that puts cash back in your pocket.
- Our in-house Realtors do more deals and bring that negotiating power into your corner
- We leverage technology to get you more insights, move faster and simplify the process
- Our digital business model means we pass the savings onto you, with up to 0.5% cashback on the purchase of your home
