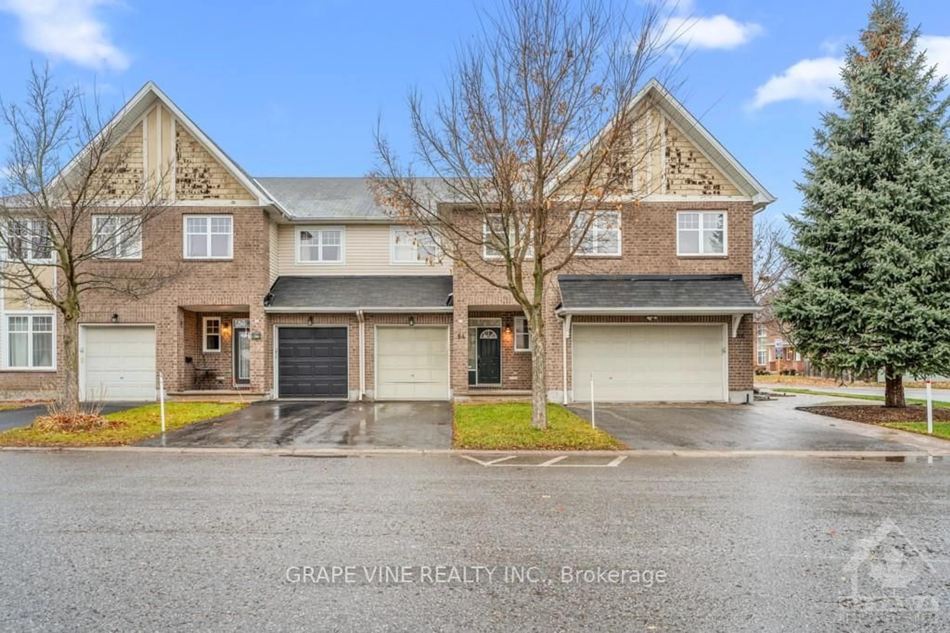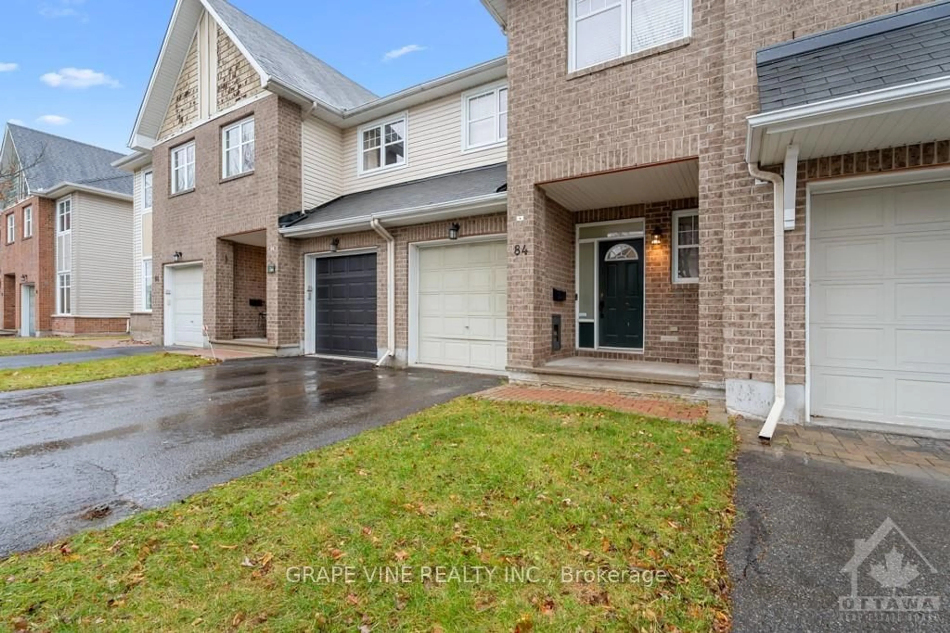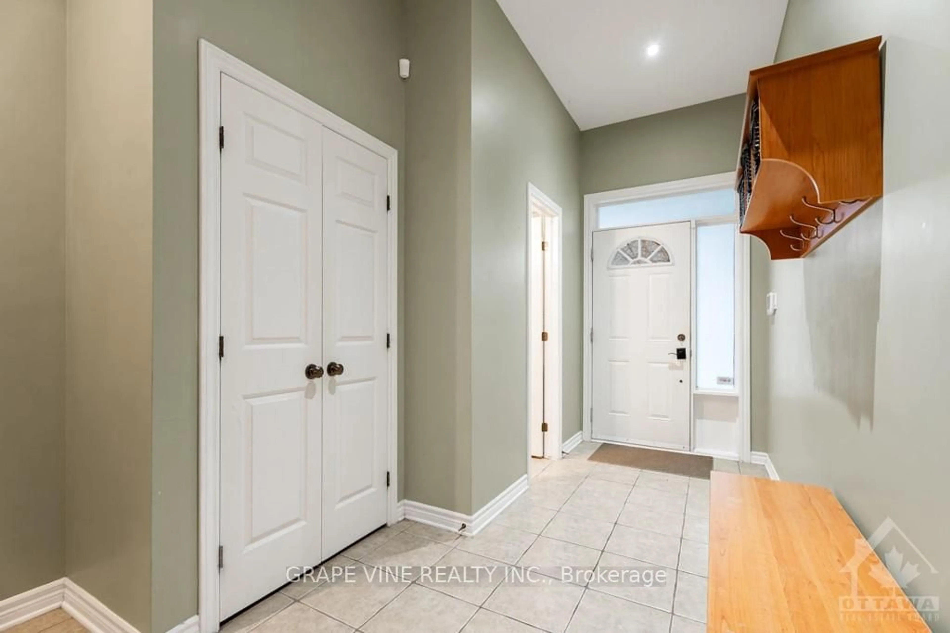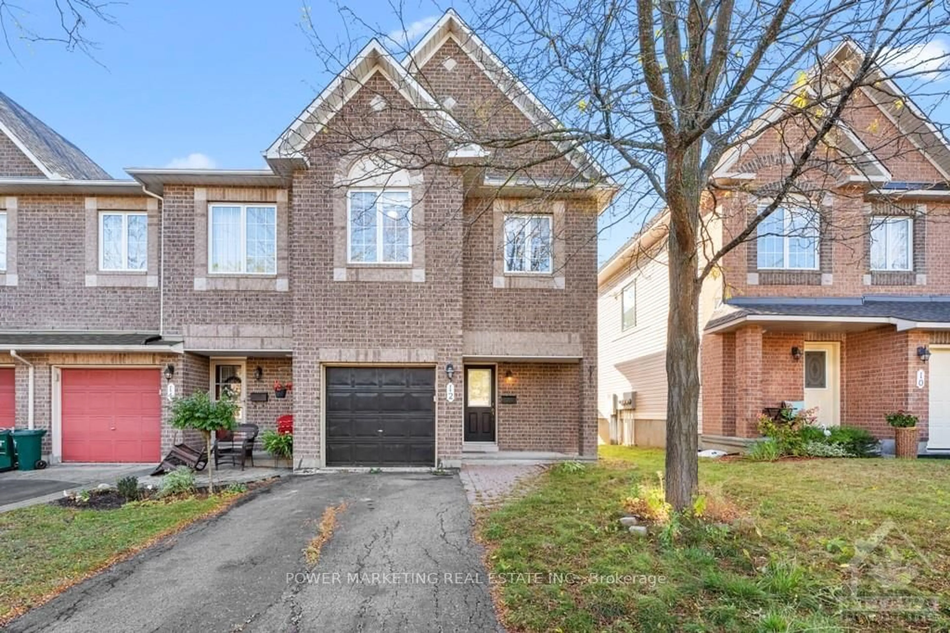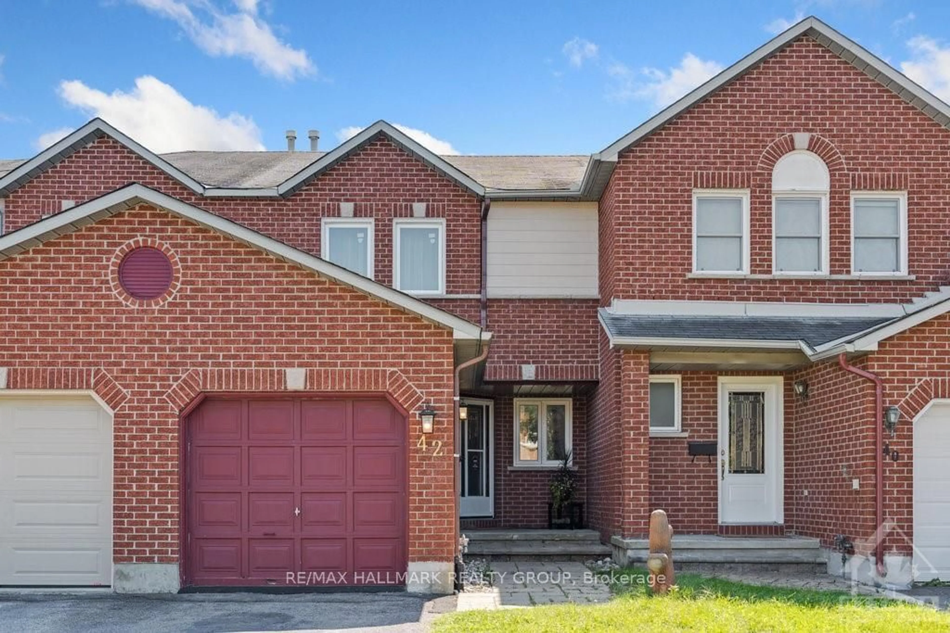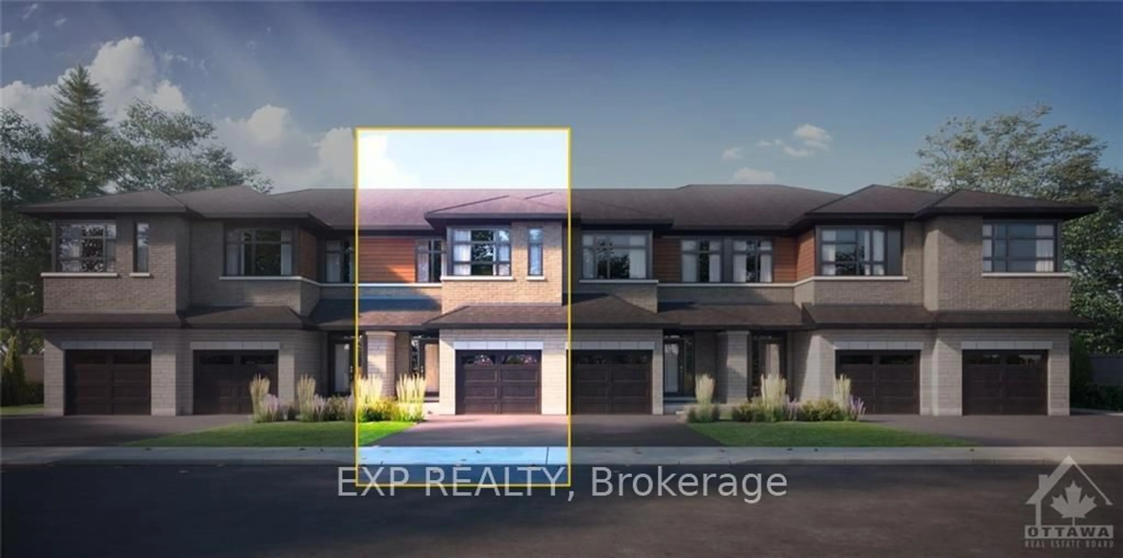84 FURNESS Way, Barrhaven, Ontario K2G 7E4
Contact us about this property
Highlights
Estimated ValueThis is the price Wahi expects this property to sell for.
The calculation is powered by our Instant Home Value Estimate, which uses current market and property price trends to estimate your home’s value with a 90% accuracy rate.Not available
Price/Sqft-
Est. Mortgage$2,598/mo
Tax Amount (2024)$3,899/yr
Days On Market21 hours
Description
Welcome home to this popular Tamarack, Aberdeen model, 3 bedroom, and 3 bath townhome in desirable Barrhaven East, across from park. Upon entrance you will be greeted my a welcoming foyer with ceramic tile and partial bath. Step up into the open concept layout which includes a kitchen with plenty of cabinets, convenient island with breakfast bar, pantry, bright eating area, and a cozy family room with gas fireplace. Gleaming hardwood floors throughout the main level. Step out the patio doors to your deck, and fully fenced, large private yard with hot tub. Upstairs you will find 3 spacious bedrooms, the Primary with 4 piece ensuite, including soaker tub, and separate shower, as well as a walk in closet. You will also find 2 additional bedrooms, laundry area, and a full bath. The finished lower level offers additional living space for your entertainment needs. Close to many amenities Barrhaven has to offer including schools, shopping, restaurants, recreation and public transit., Flooring: Hardwood, Flooring: Ceramic, Flooring: Carpet Wall To Wall
Property Details
Interior
Features
2nd Floor
Bathroom
1.49 x 3.09Laundry
Prim Bdrm
3.93 x 4.41Br
5.68 x 2.99Exterior
Features
Parking
Garage spaces 1
Garage type Attached
Other parking spaces 1
Total parking spaces 2
Property History
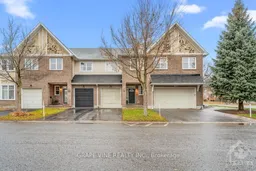 29
29Get up to 0.5% cashback when you buy your dream home with Wahi Cashback

A new way to buy a home that puts cash back in your pocket.
- Our in-house Realtors do more deals and bring that negotiating power into your corner
- We leverage technology to get you more insights, move faster and simplify the process
- Our digital business model means we pass the savings onto you, with up to 0.5% cashback on the purchase of your home
