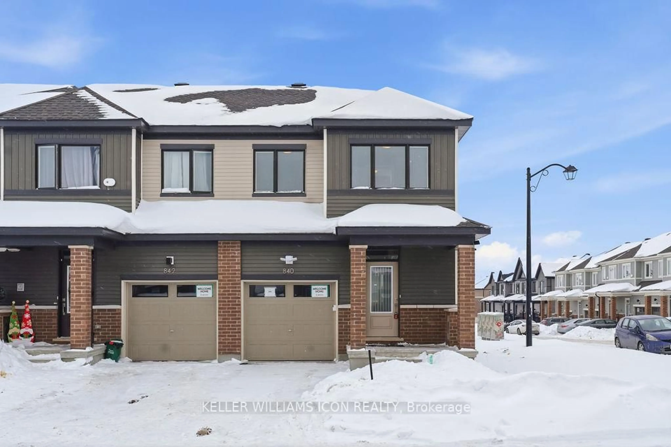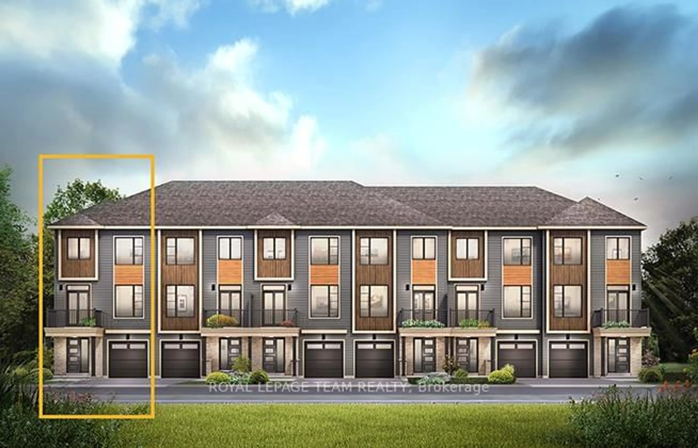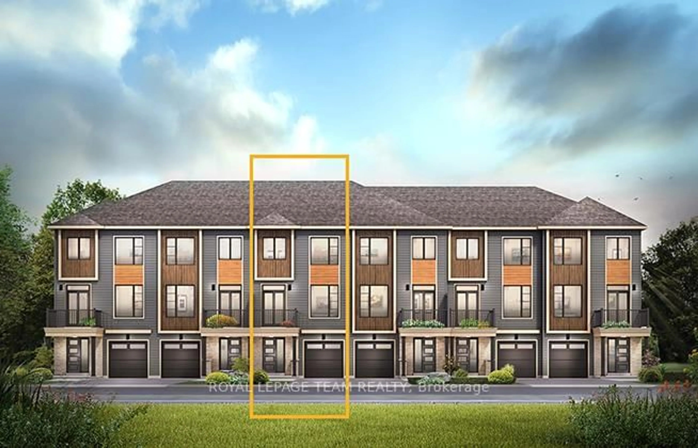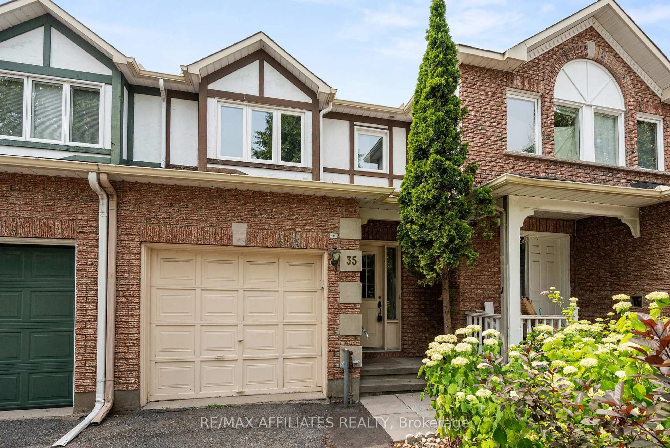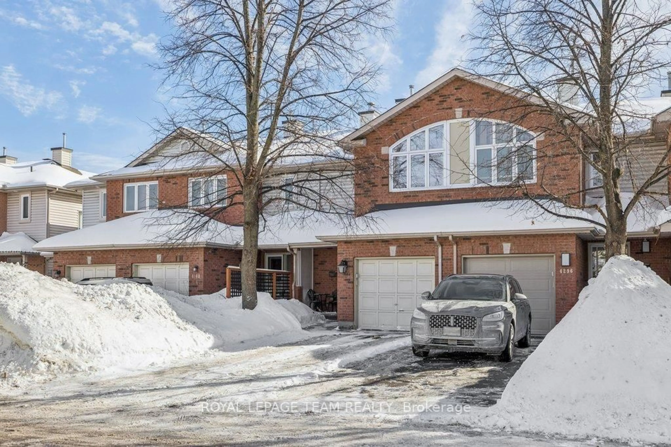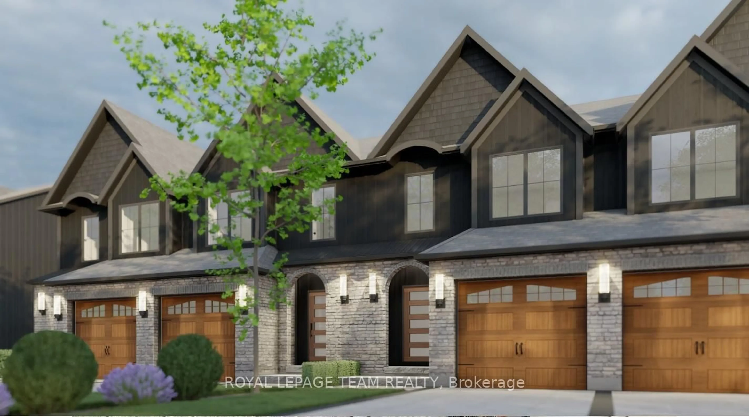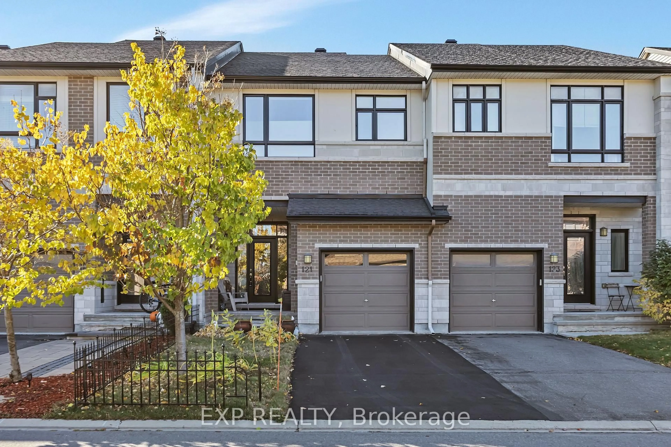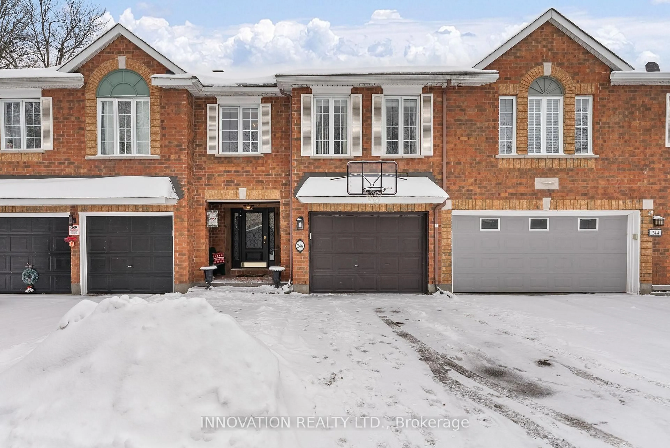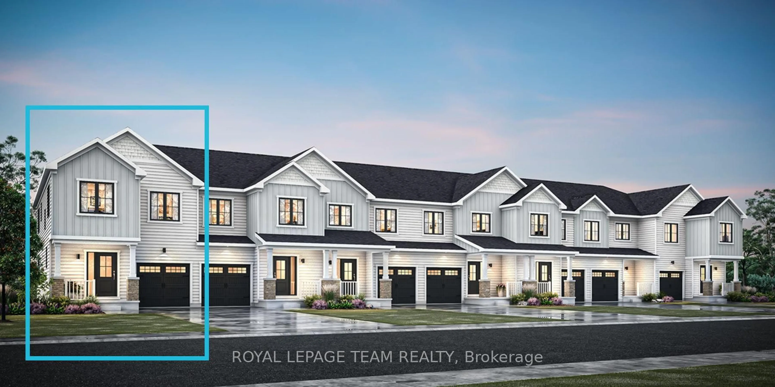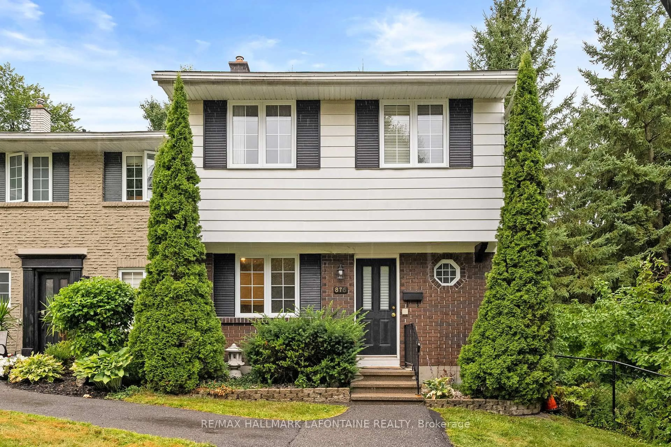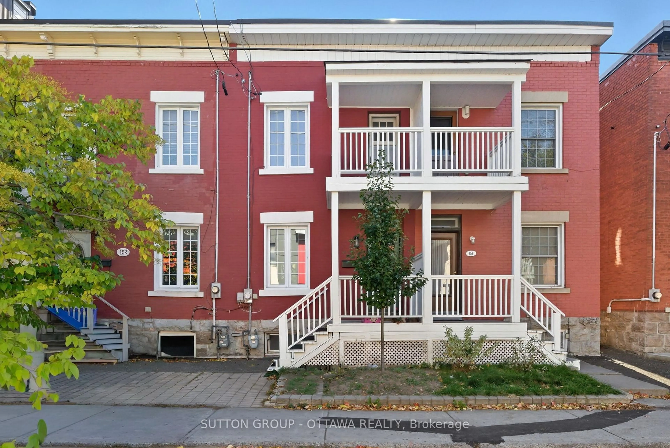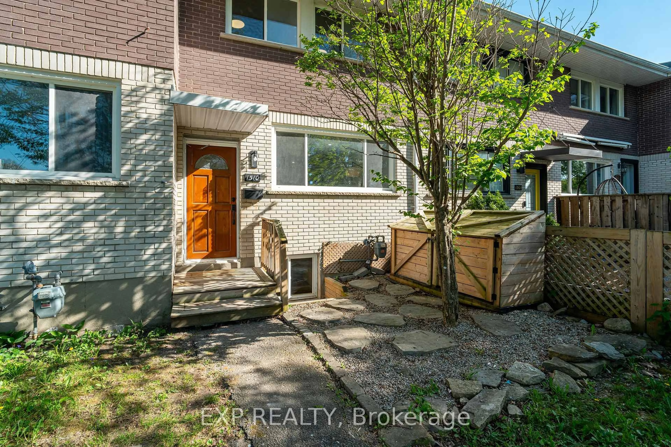Welcome to this move-in ready townhome tucked away on a quiet crescent and within walking distance to great schools, multiple parks & public transit. The main floor features a wide foyer that leads an open-concept living & dining room area filled with natural light thanks to all the large windows overlooking your backyard. Around the corner is the refreshed kitchen with ample counter space & cabinetry for the chef in your family. Moving upstairs you find 2 spacious bedrooms, each with dual closet and big windows. This level also hosts an updated main bathroom with stylish vanity, walk-in linen closet, soothing soaker tub and stand-up tiled shower with glass door. The finished basement offers a sizeable family room which is perfect for movie night and a flexible side area that is ideal for home gym or kids play area. Outside you find a covered front porch with concrete walkway as well as a driveway long enough to accommodate 2 cars in addition to your garage with inside entry. The deep backyard is fully fenced and showcases a handy shed, garden beds and a deck where you can entertain friends & family...don't forget about the relaxing hot tub just in time for those cooler evenings. Freshly painted this summer and within a short drive to all of Barrhaven's amenities to make your daily life easy!
Inclusions: Dryer, Washer, Refrigerator, Dishwasher, Hood Fan, Stove, Microwave, Hot Tub, Basement Freezer & Metal Shelves
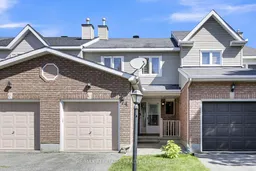 48
48

