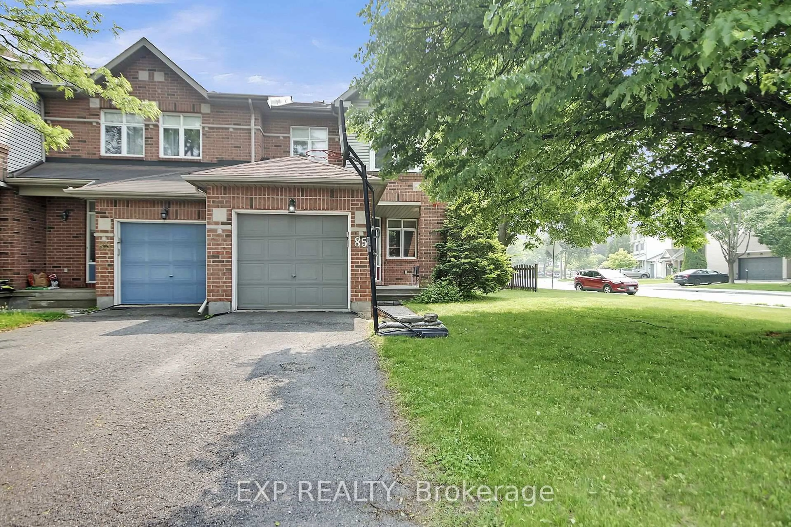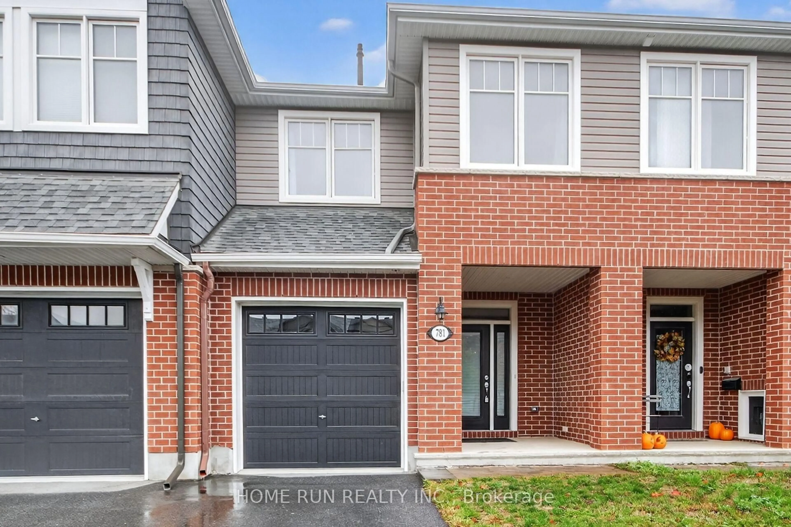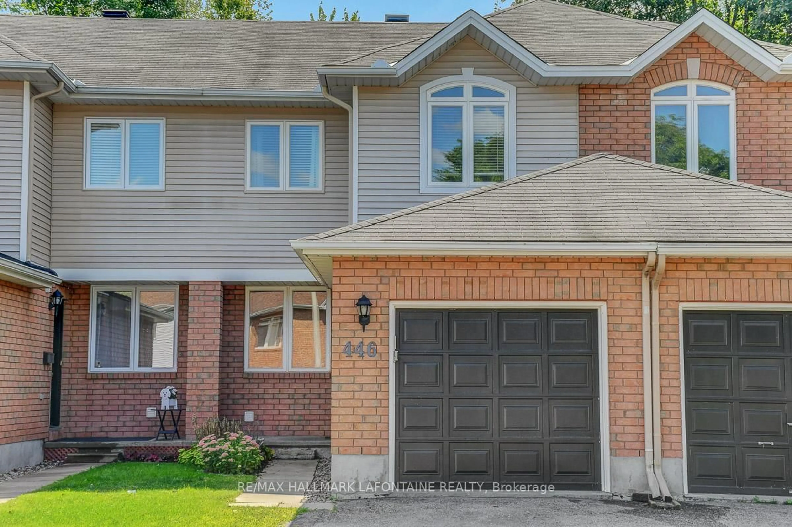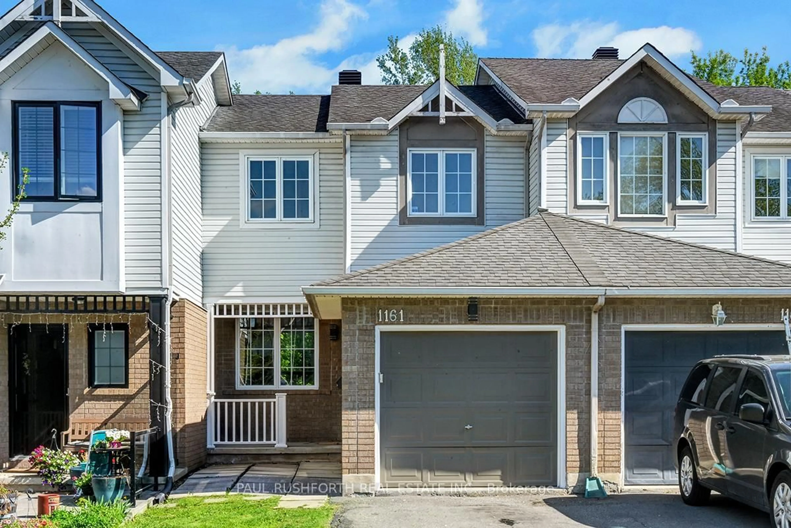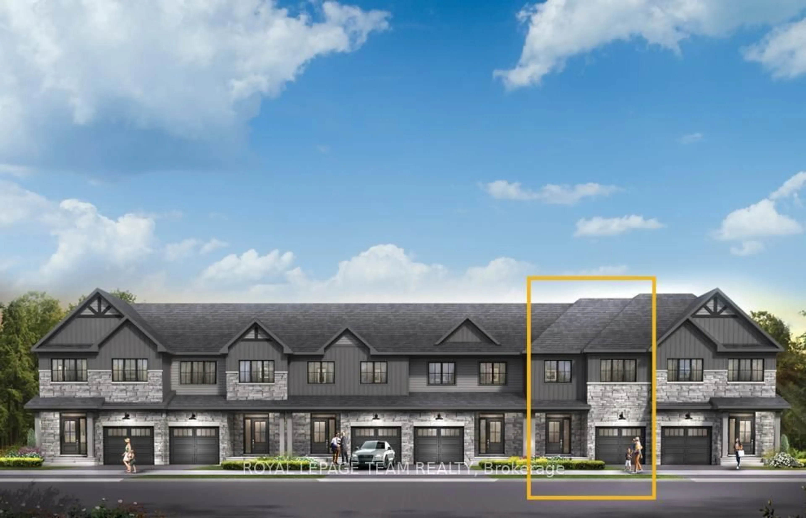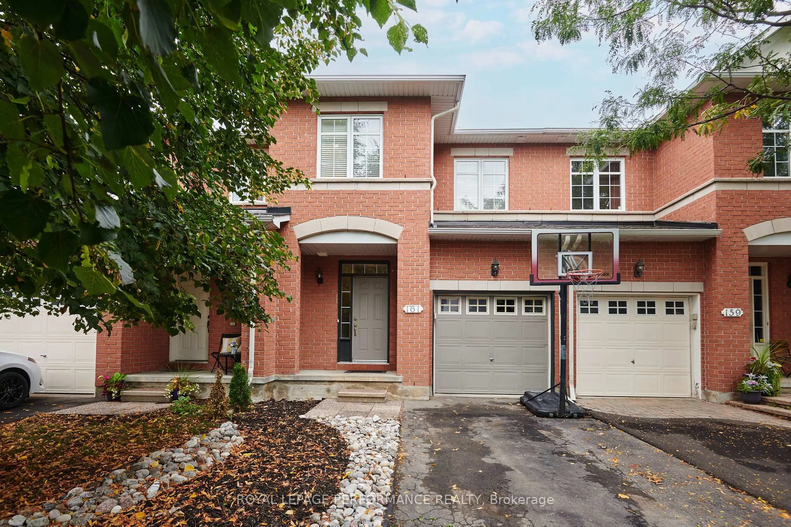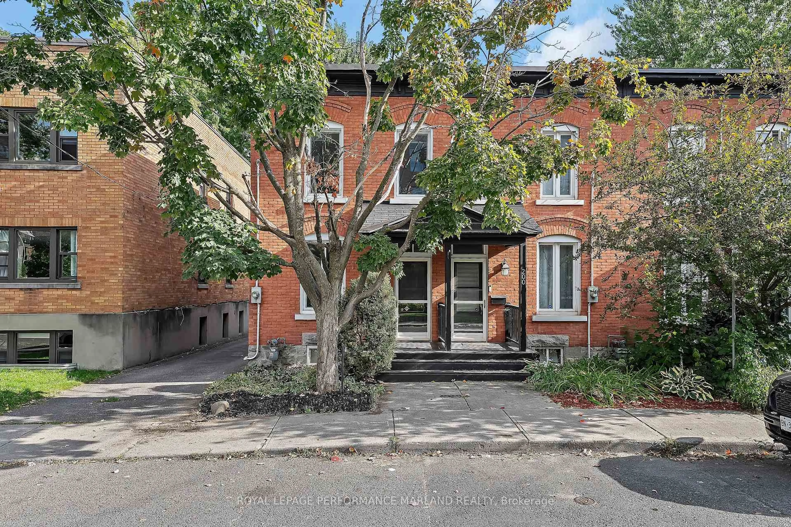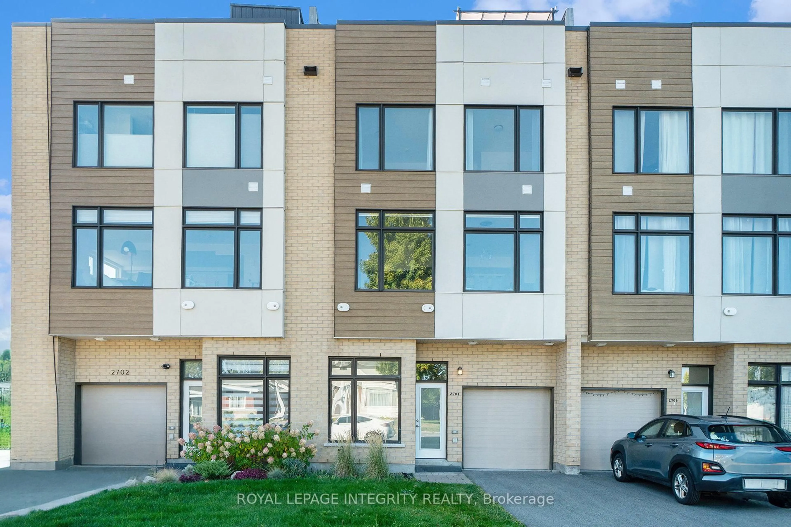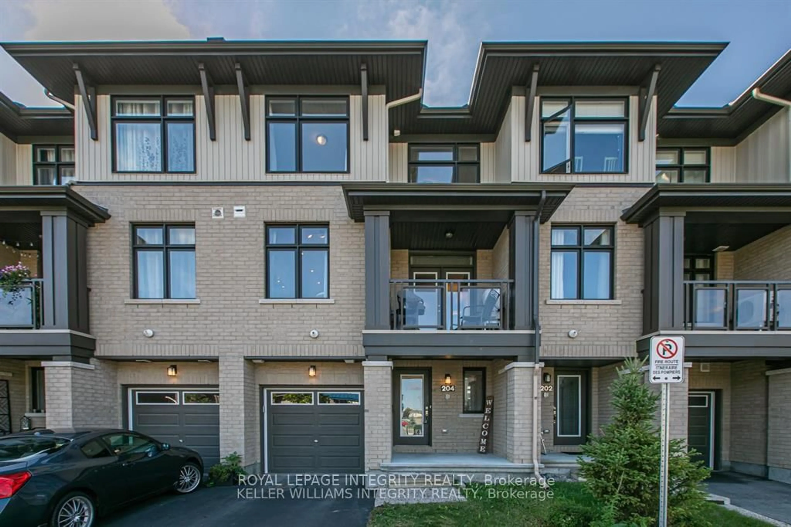Welcome to this beautifully maintained, freshly painted home in a warm, family-friendly neighbourhood. Nestled on a rare 120-ft deep lot, this property boasts a spacious backyard with a large deck and gazebo, perfect for summer BBQs, gardening, or relaxing in your private outdoor retreat.Inside, you'll find a bright and functional main floor layout featuring a large kitchen that flows seamlessly into the living and dining areas, ideal for both everyday living and entertaining. A convenient powder room is also located on the main level. Upstairs offers three spacious bedrooms and a full bathroom, while the finished basement adds even more versatility with a cozy rec room that can be used as a home office, gym, or playroom.The extra-long driveway easily fits two cars, in addition to the attached garage that provides extra parking or storage. Key updates include a new AC and furnace installed in 2013, a deck and gazebo added in 2020, a roof replaced in 2009, and extra insulation between the garage and primary bedroom for improved year-round comfort. Located just a short walk to parks, top-rated schools, shopping, and public transit, this home offers a perfect blend of space, location, and lifestyle.
Inclusions: Dryer, Washer, Refrigerator, Dishwasher, Hood Fan,Stove
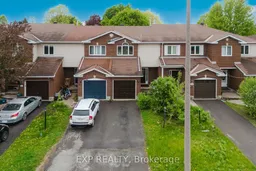 35
35

