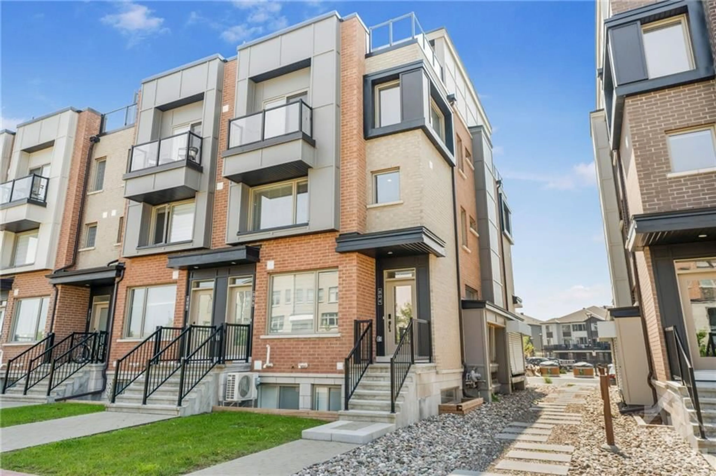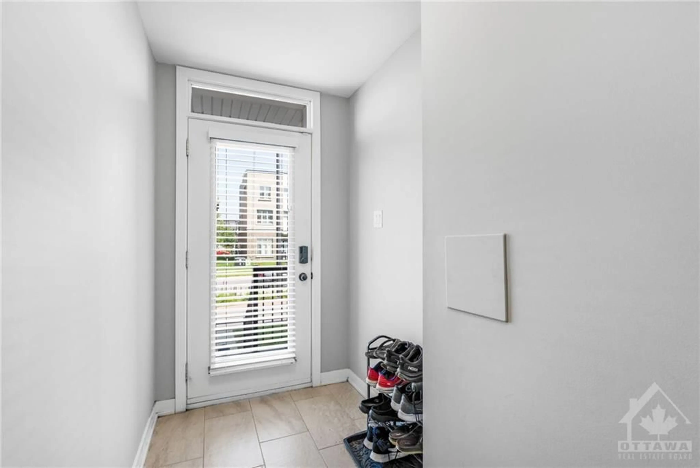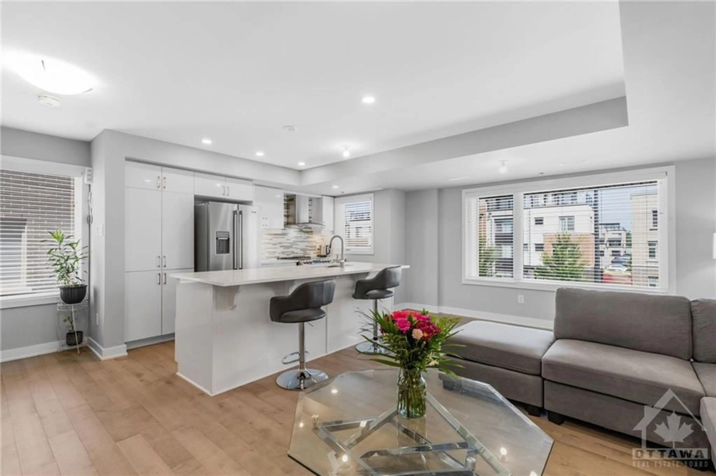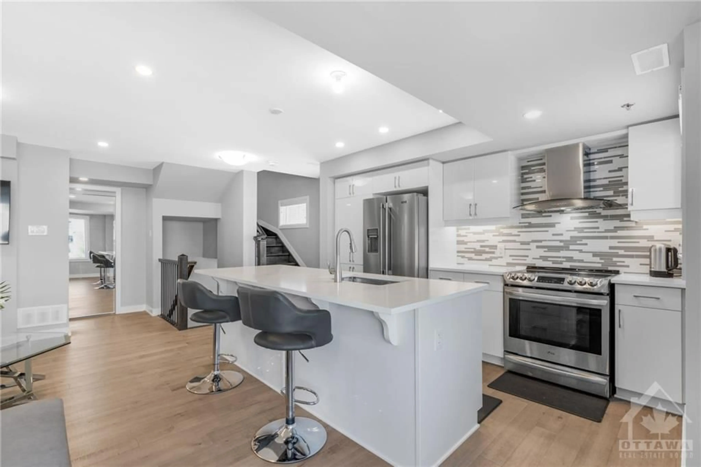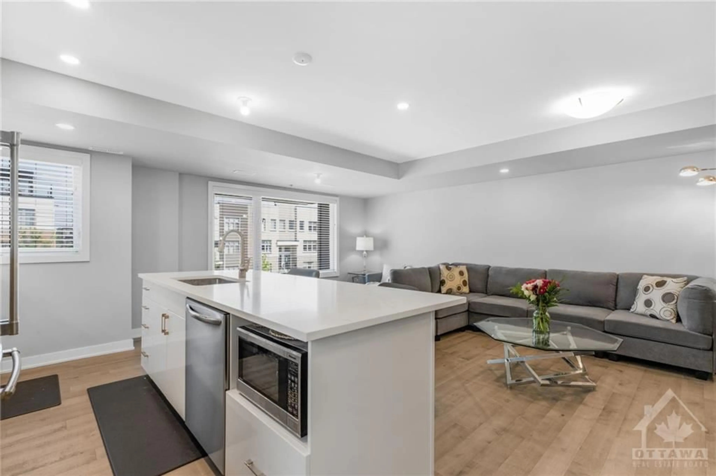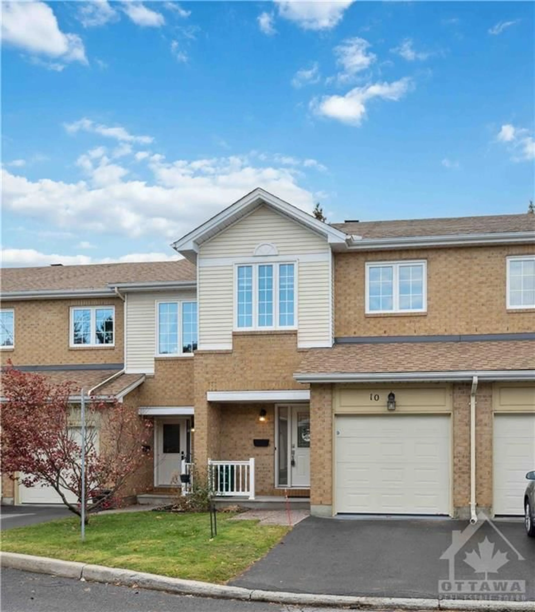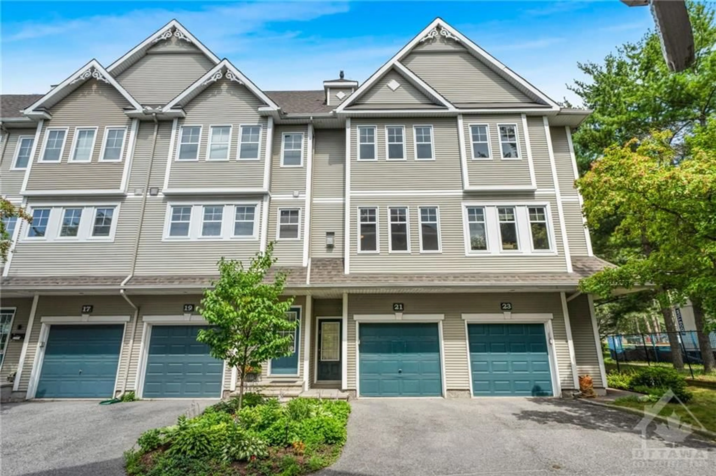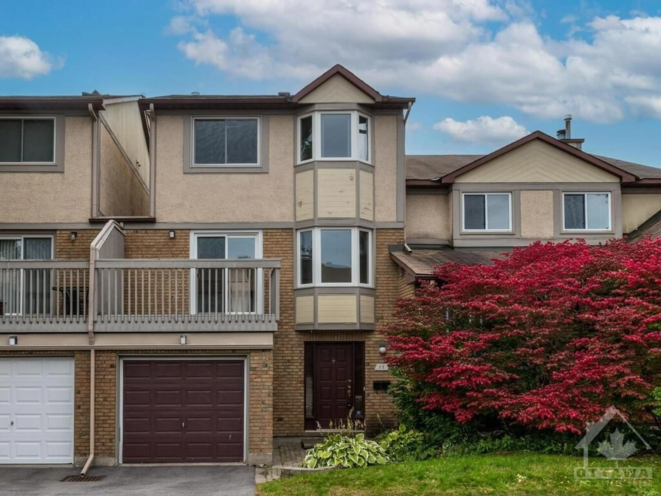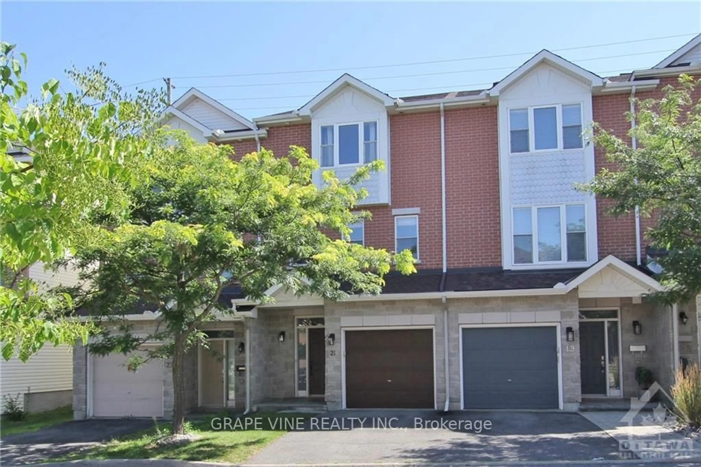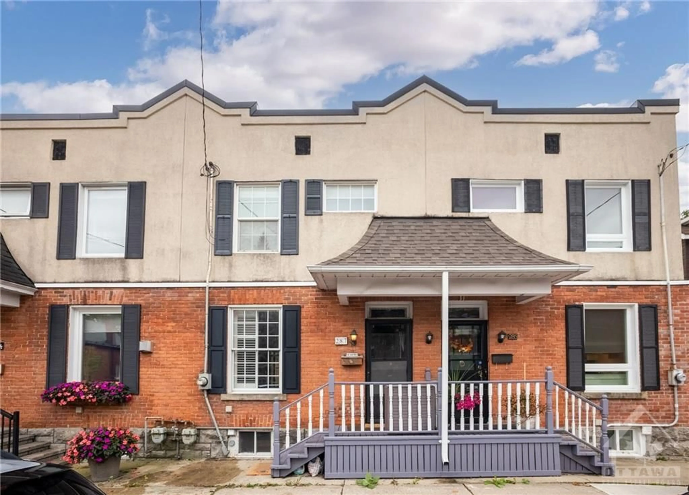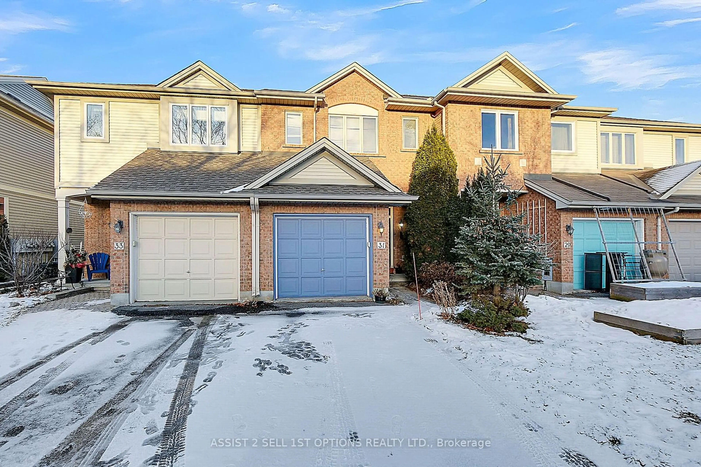804 MIKINAK Rd, Ottawa, Ontario K1K 0P2
Contact us about this property
Highlights
Estimated ValueThis is the price Wahi expects this property to sell for.
The calculation is powered by our Instant Home Value Estimate, which uses current market and property price trends to estimate your home’s value with a 90% accuracy rate.Not available
Price/Sqft-
Est. Mortgage$2,276/mo
Maintenance fees$359/mo
Tax Amount (2024)$4,030/yr
Days On Market150 days
Description
This beautifully upgraded end unit home offers a perfect blend of style and convenience. The main level boasts an open-concept design with a spacious living and dining area. As an end unit, the home benefits from additional windows, flooding the space with natural light and highlighting the stunning laminate flooring throughout. The upgraded kitchen features granite countertops, a large island w/ full breakfast bar, a stylish backsplash, and high-end stainless steel appliances, making it a chef’s dream. The living room is cozy and inviting, complete with an electric fireplace for added ambiance. The home is dressed with custom blinds, and there’s no carpet on the main or second levels, as the stairs are elegantly finished in hardwood. Step outside to enjoy your roof top terrace, perfect for relaxation. Located close to Montfort Hospital, Ottawa River bike paths, Beechwood Village, Blair Station LRT, Costco, NRC, CSIS, CSE, CHMC, and more.
Property Details
Interior
Features
Main Floor
Kitchen
12'7" x 8'0"Living Rm
11'4" x 10'6"Dining Rm
11'4" x 9'0"Partial Bath
Exterior
Parking
Garage spaces -
Garage type -
Total parking spaces 1
Property History
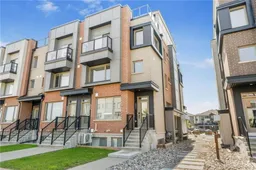 24
24Get up to 0.25% cashback when you buy your dream home with Wahi Cashback

A new way to buy a home that puts cash back in your pocket.
- Our in-house Realtors do more deals and bring that negotiating power into your corner
- We leverage technology to get you more insights, move faster and simplify the process
- Our digital business model means we pass the savings onto you, with up to 0.25% cashback on the purchase of your home
