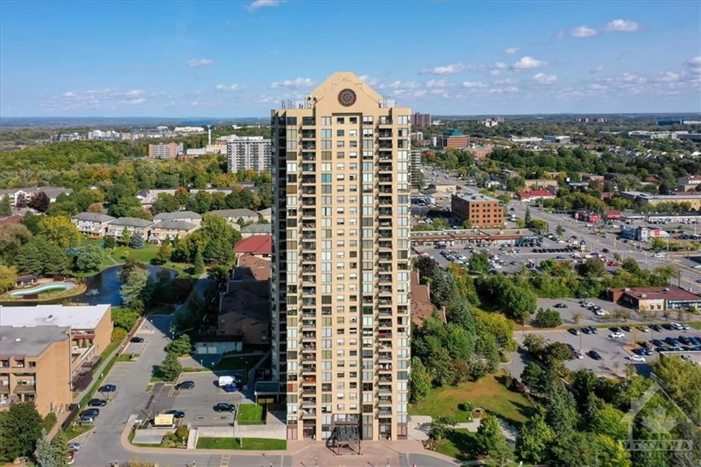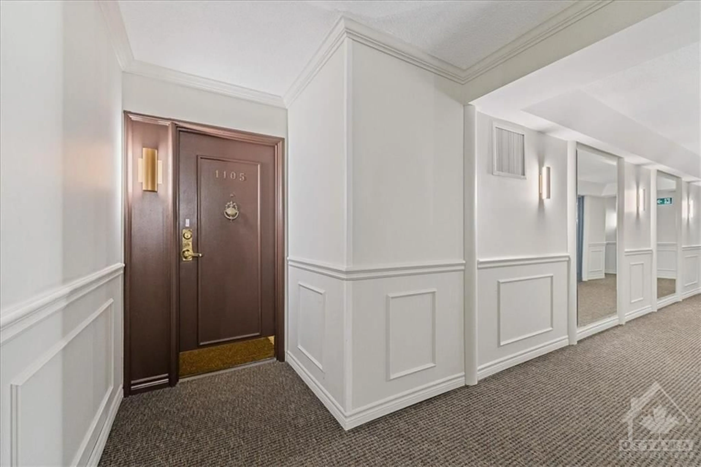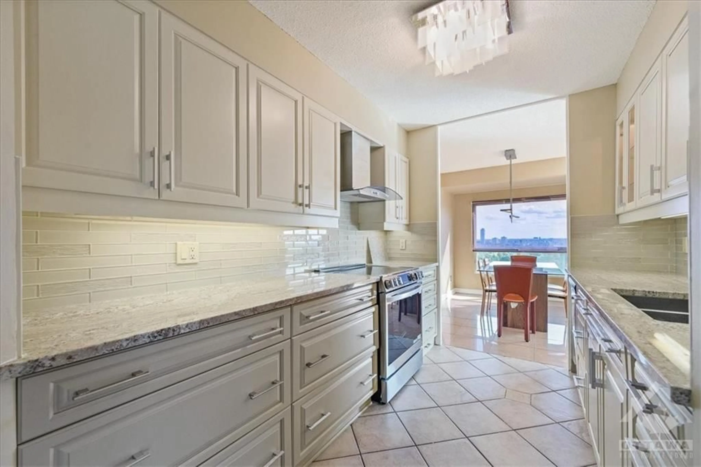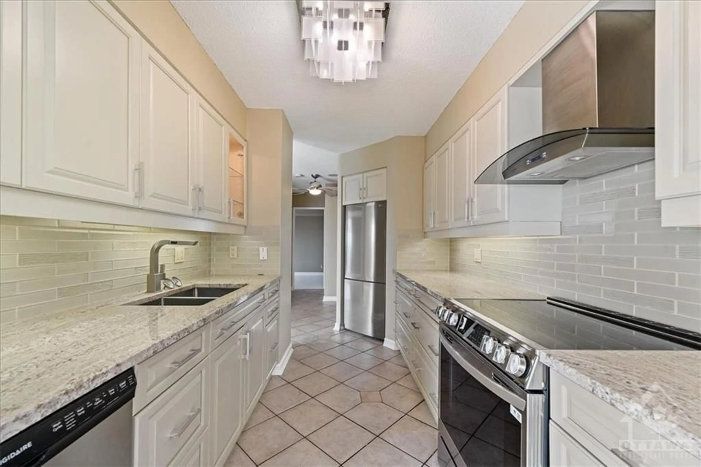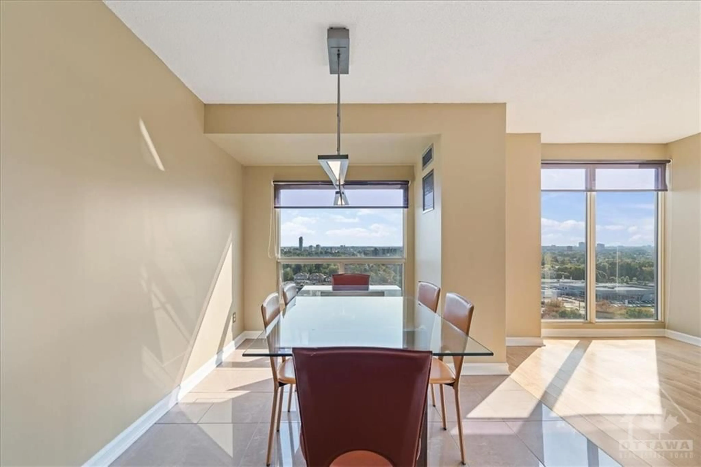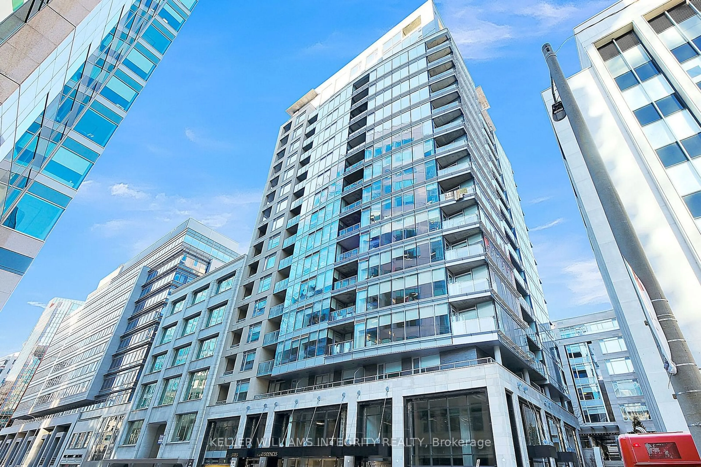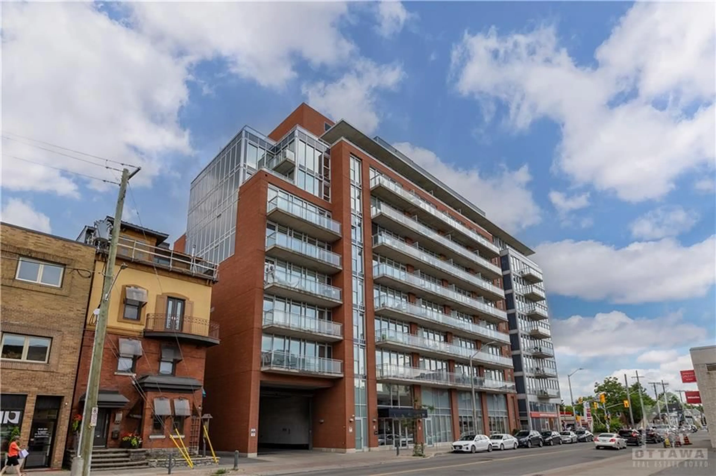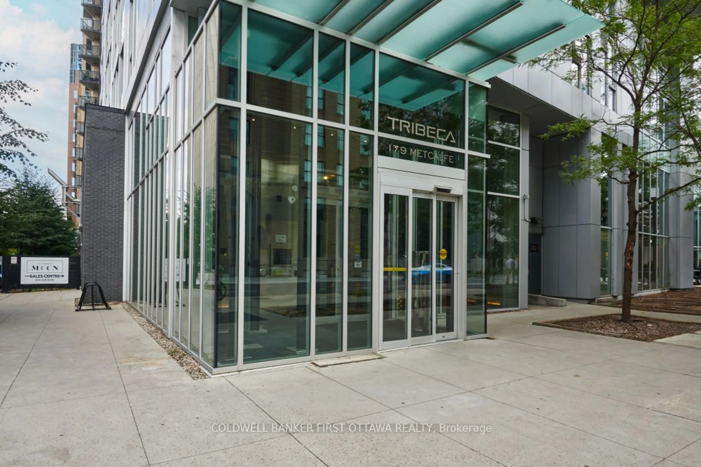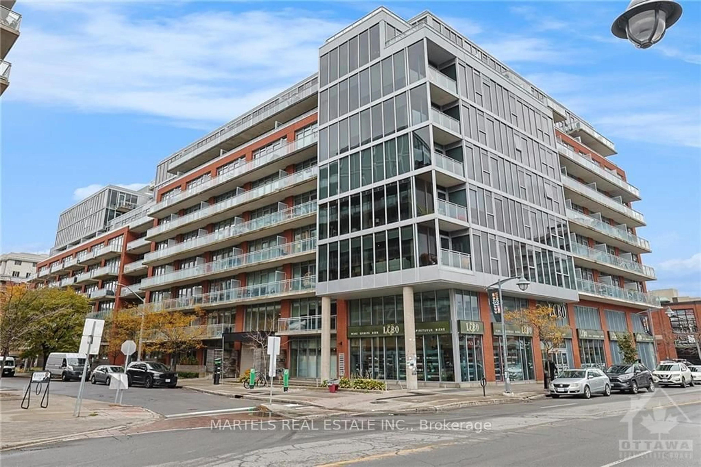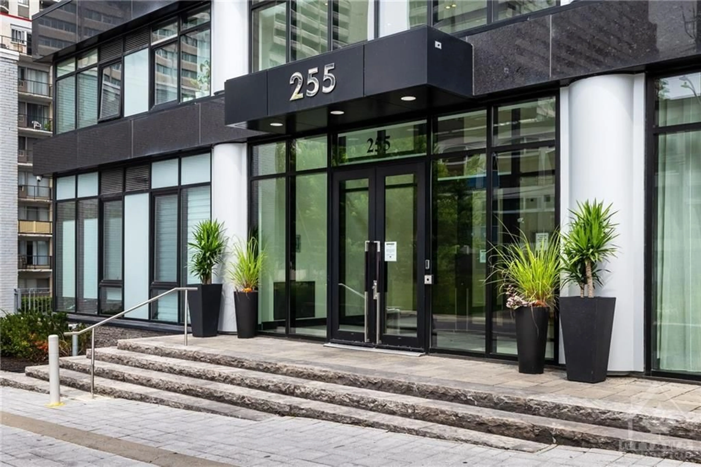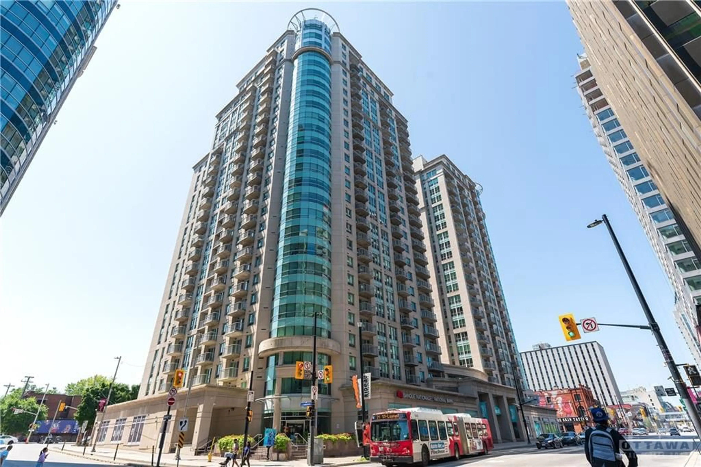545 ST LAURENT Blvd #1105, Ottawa, Ontario K1K 4H9
Contact us about this property
Highlights
Estimated ValueThis is the price Wahi expects this property to sell for.
The calculation is powered by our Instant Home Value Estimate, which uses current market and property price trends to estimate your home’s value with a 90% accuracy rate.Not available
Price/Sqft-
Est. Mortgage$2,684/mo
Maintenance fees$1512/mo
Tax Amount (2024)$4,455/yr
Days On Market110 days
Description
Rare opportunity to own this spacious and renovated 3-bed, 3-bath condo. It features a modern kitchen with granite counters. Open-concept LR & DR. Main living area boasts large windows that flood the space with natural light. West-facing balcony. Primary bedroom offers 2 closets & 3-pc ensuite. The 2nd bed also has its own ensuite, providing privacy for guests. The 3rd bed is perfect for home office. A dedicated laundry area adds to the unit's functionality. Condo fees include utilities. Residents enjoy a wealth of amenities. The complex offers a fitness center, squash courts, both indoor and outdoor pools, green spaces, and artificial lake with fountain. Tennis courts & walking paths add to the resort-like lifestyle. Located within walking distance to many shops and easy access to public transit. This condo provides 24-hour front door security. One underground parking spot & storage locker are included. Condo fees include utilities. Some photos virtually staged.
Property Details
Interior
Features
Main Floor
Bedroom
11'1" x 17'0"Bath 2-Piece
Laundry Rm
Kitchen
7'11" x 10'0"Exterior
Parking
Garage spaces 1
Garage type -
Other parking spaces 0
Total parking spaces 1
Condo Details
Amenities
Balcony, Elevator, Exercise Centre, Outdoor Pool, Recreation Centre, Storage Lockers
Inclusions
Property History
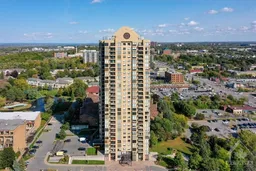 27
27Get up to 0.5% cashback when you buy your dream home with Wahi Cashback

A new way to buy a home that puts cash back in your pocket.
- Our in-house Realtors do more deals and bring that negotiating power into your corner
- We leverage technology to get you more insights, move faster and simplify the process
- Our digital business model means we pass the savings onto you, with up to 0.5% cashback on the purchase of your home
