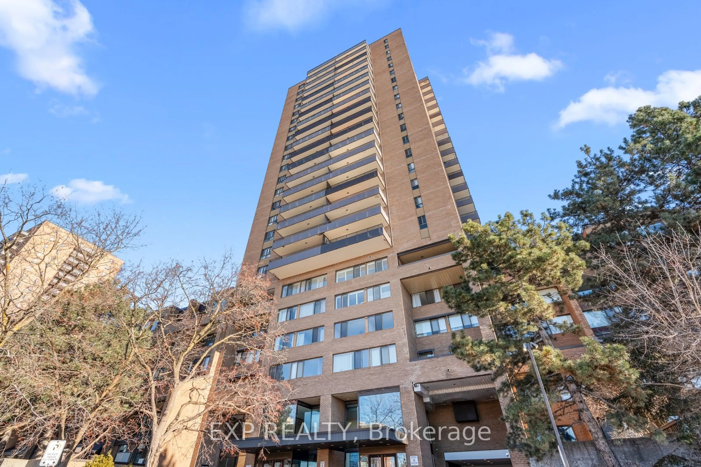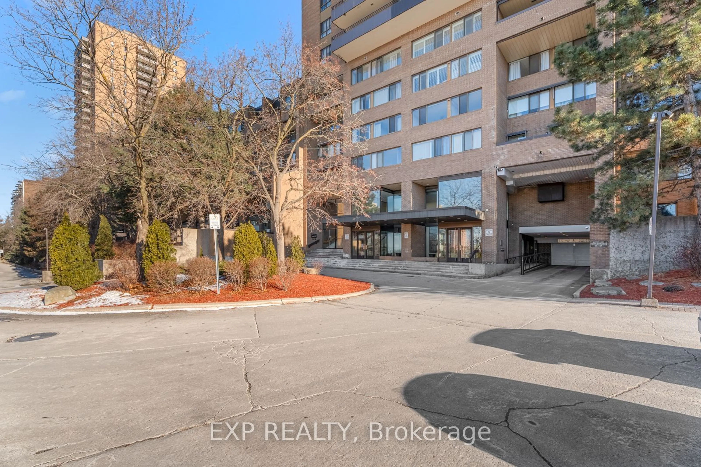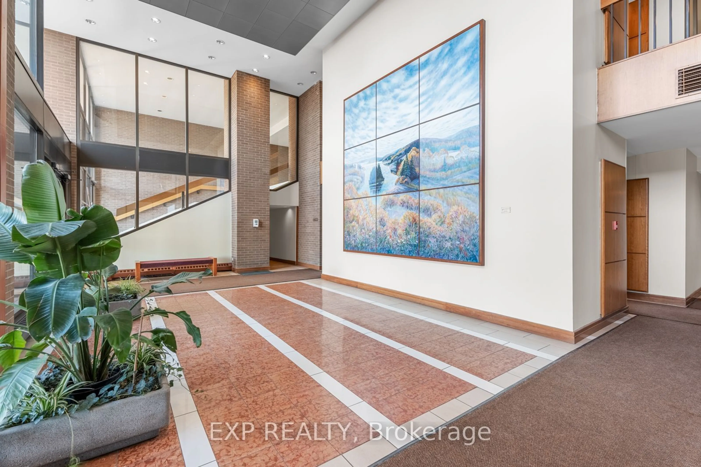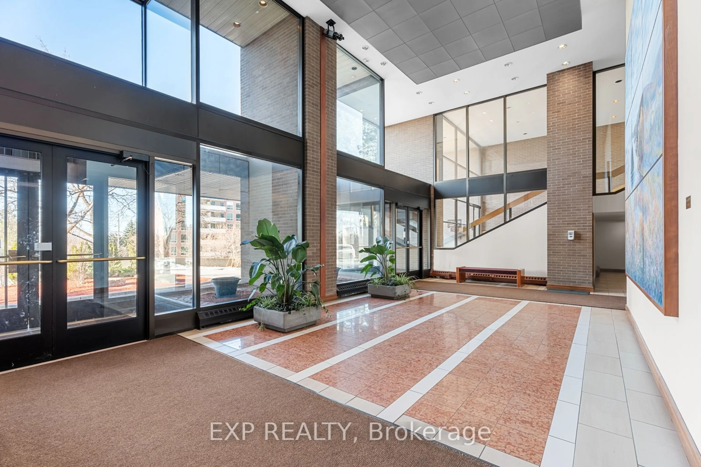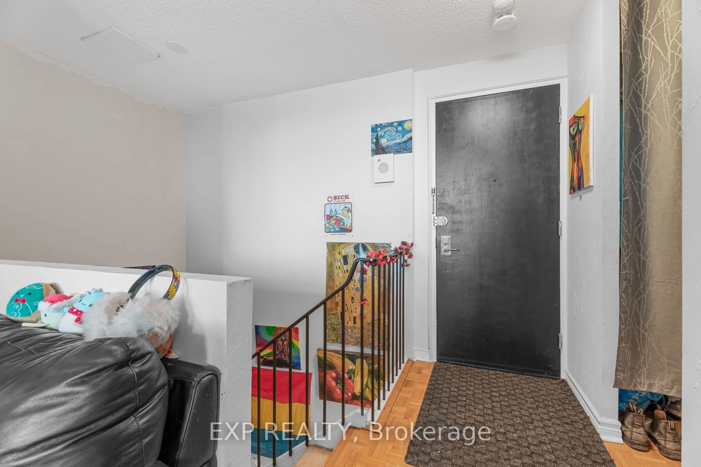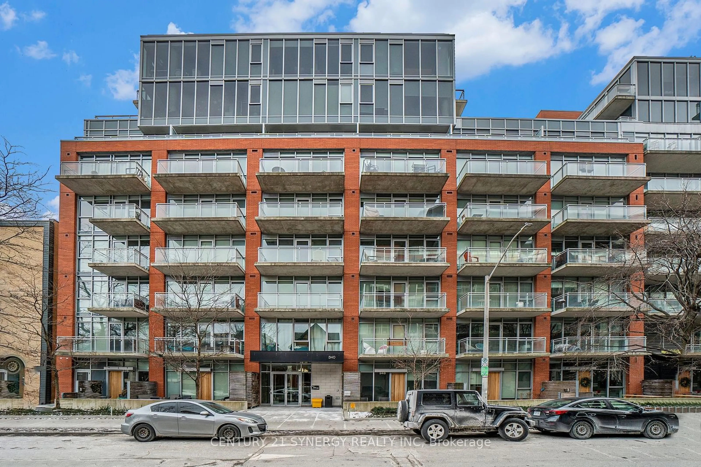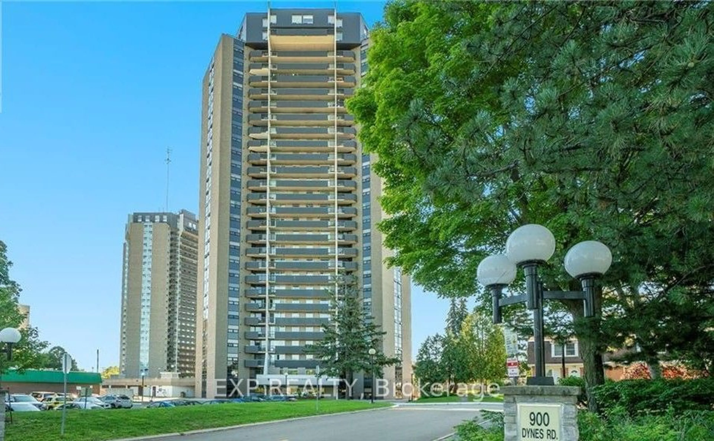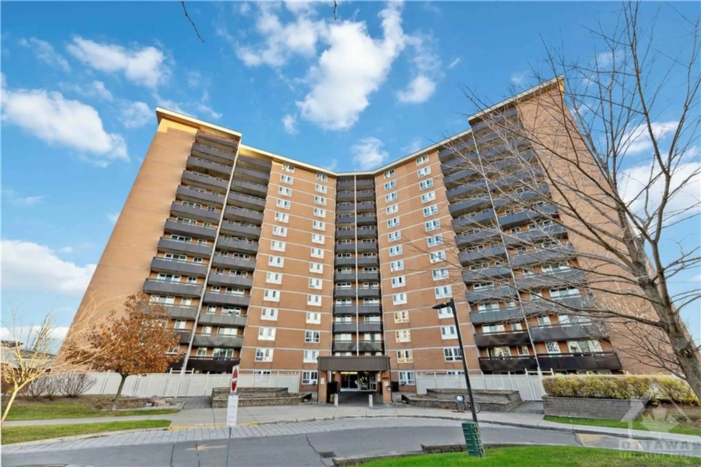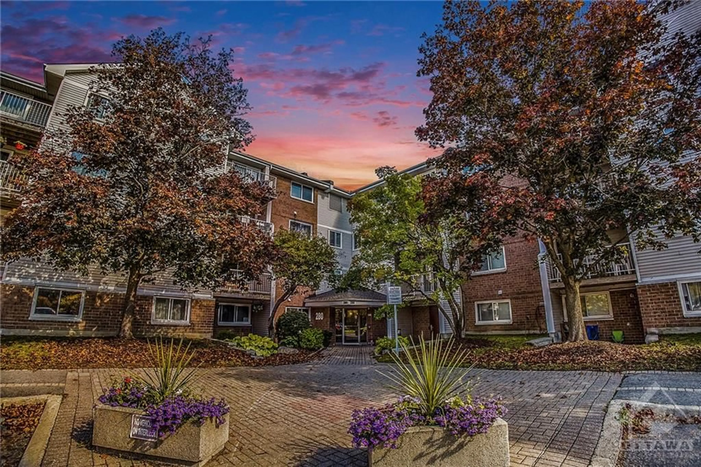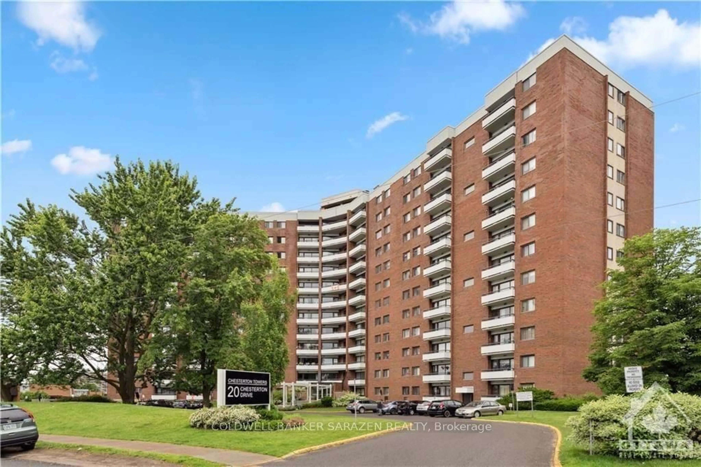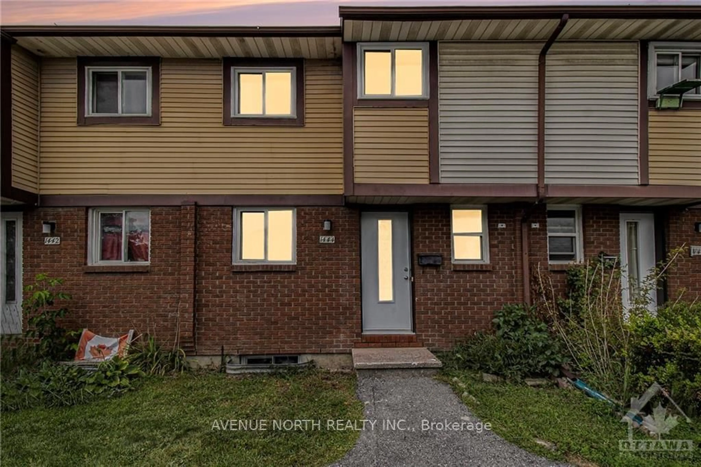515 St Laurent Blvd #633, Manor Park - Cardinal Glen and Area, Ontario K1K 3X5
Contact us about this property
Highlights
Estimated ValueThis is the price Wahi expects this property to sell for.
The calculation is powered by our Instant Home Value Estimate, which uses current market and property price trends to estimate your home’s value with a 90% accuracy rate.Not available
Price/Sqft$337/sqft
Est. Mortgage$1,370/mo
Maintenance fees$978/mo
Tax Amount (2024)$2,272/yr
Days On Market5 days
Description
Welcome to this inviting 2-bedroom, 2-bathroom condo that boasts a bright and open layout. The main level features spacious living areas, while the lower level hosts two generously sized bedrooms for added privacy. The kitchen is a chef's delight, showcasing elegant tiled flooring, ample cabinetry, gorgeous granite countertops, and a stylish hammered tin backsplash. An island adds extra prep space and a casual dining area, seamlessly overlooking the living room. Adjoining the kitchen is the dining room, adorned with hardwood flooring and large windows fitted with shuttered blinds, allowing natural light to flood the space. Step through the patio doors onto the balcony, perfect for enjoying your morning coffee or savoring al fresco meals while taking in breathtaking views of Ottawa's Parliament Buildings and the Gatineau Hills in their autumn glory. The lower level features two spacious bedrooms, both with shuttered blinds, a full bathroom, and a laundry room complete with additional storage space. Located in The Highlands, this well-appointed building offers a wealth of amenities, including party and exercise rooms, a workshop, an outdoor pool, a sauna, tennis courts, and a private park. Conveniently situated near public transit, shopping, dining, and easy access to Highway 417 and downtown, this condo is a perfect blend of comfort and convenience.
Property Details
Interior
Features
Main Floor
Living
4.90 x 3.27Kitchen
3.12 x 2.48Dining
3.73 x 2.36Exterior
Features
Parking
Garage spaces -
Garage type -
Total parking spaces 1
Condo Details
Amenities
Exercise Room, Games Room, Outdoor Pool, Party/Meeting Room, Visitor Parking
Inclusions
Property History
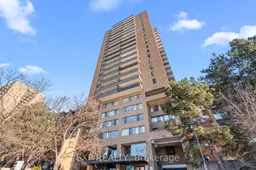 27
27Get up to 0.5% cashback when you buy your dream home with Wahi Cashback

A new way to buy a home that puts cash back in your pocket.
- Our in-house Realtors do more deals and bring that negotiating power into your corner
- We leverage technology to get you more insights, move faster and simplify the process
- Our digital business model means we pass the savings onto you, with up to 0.5% cashback on the purchase of your home
