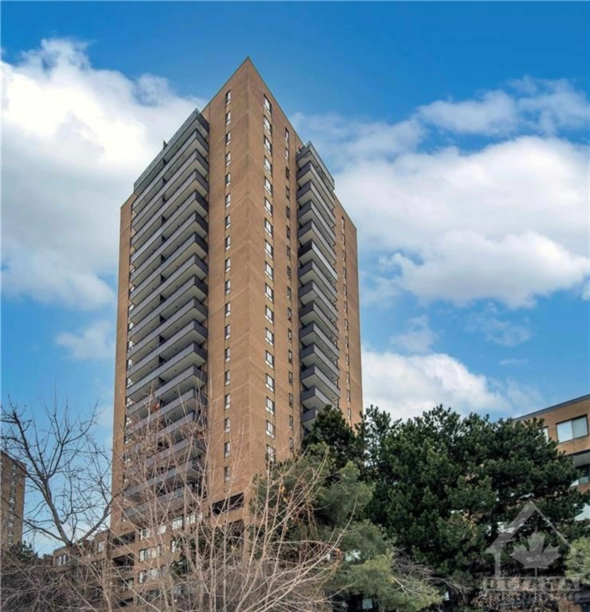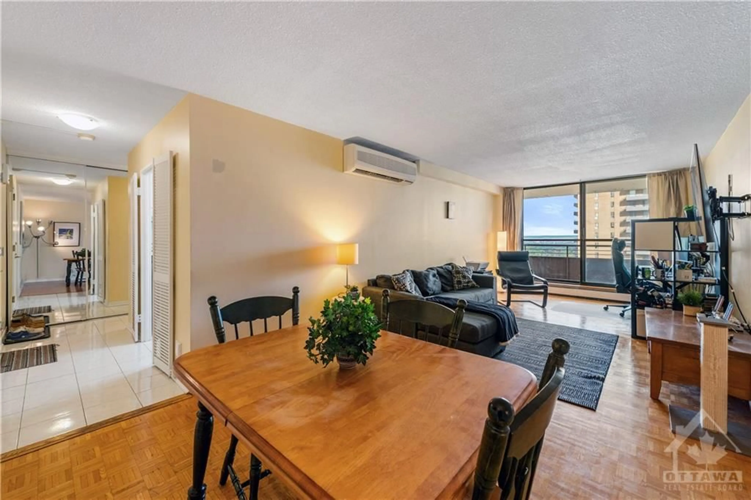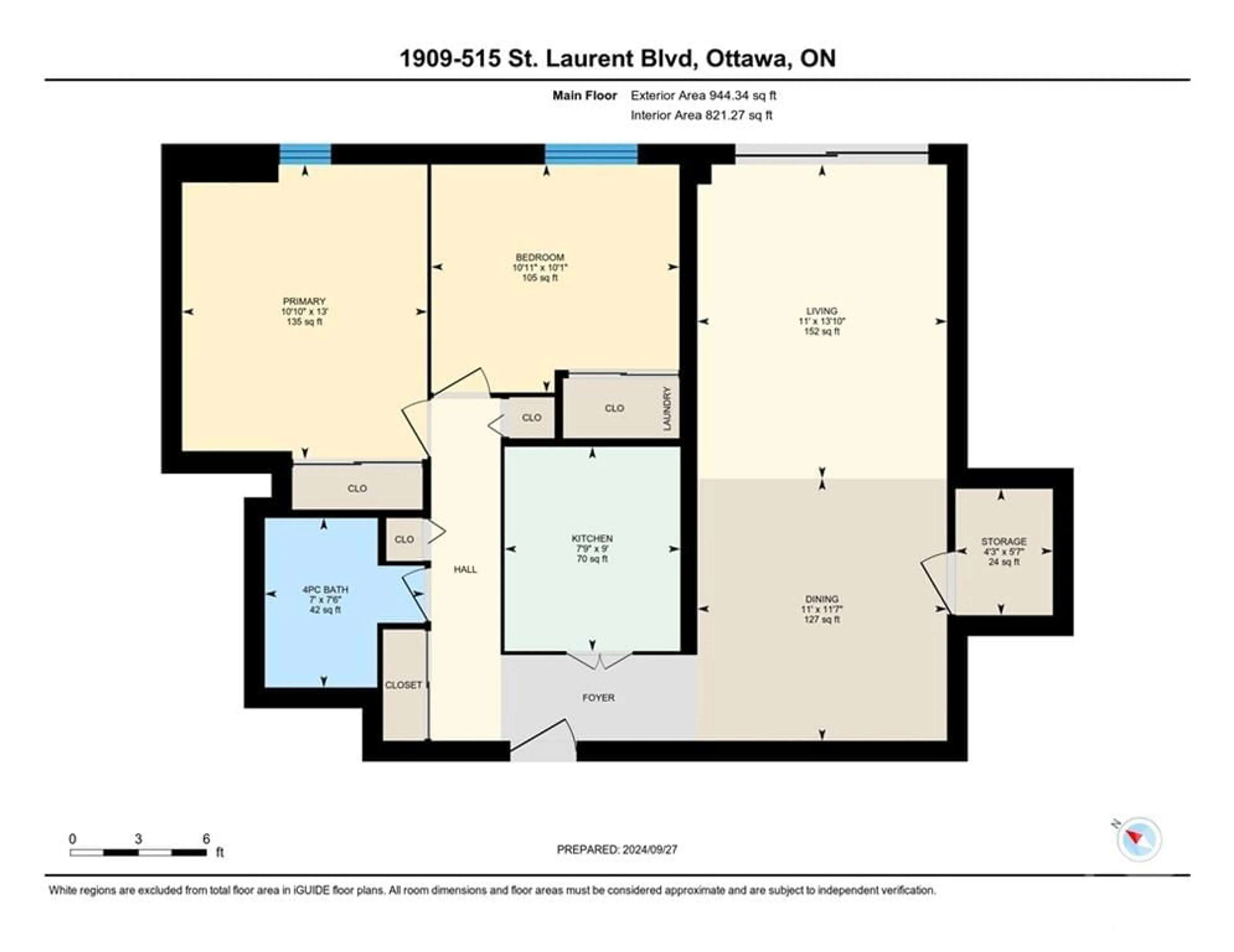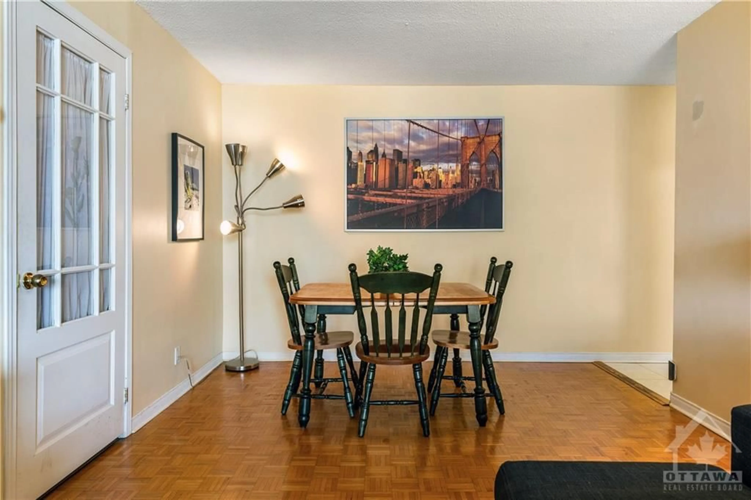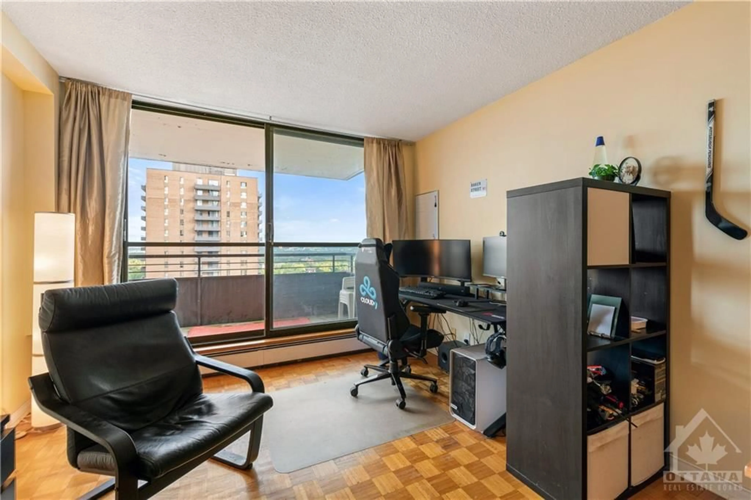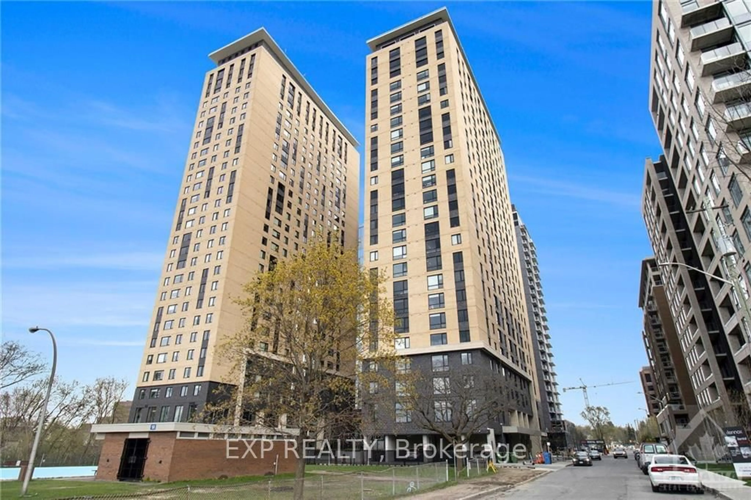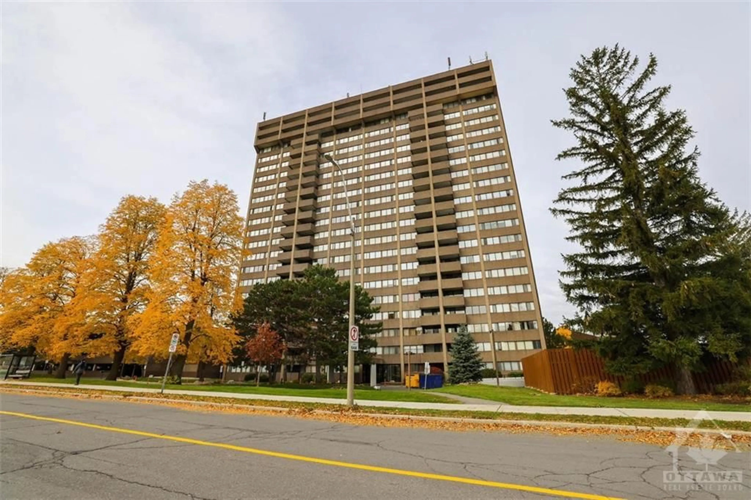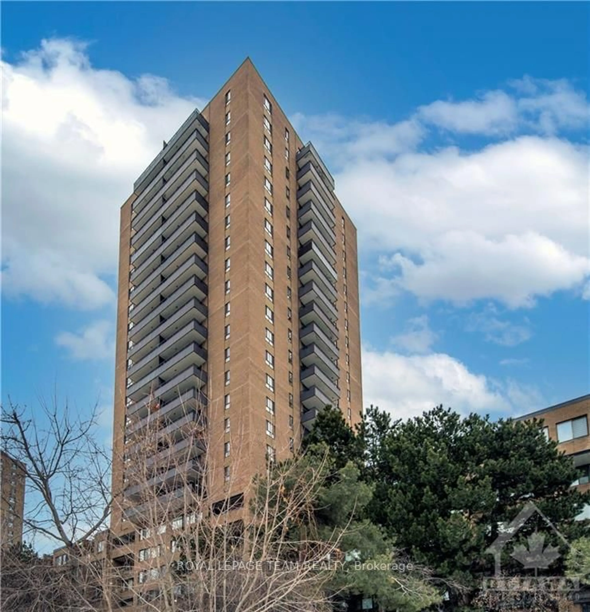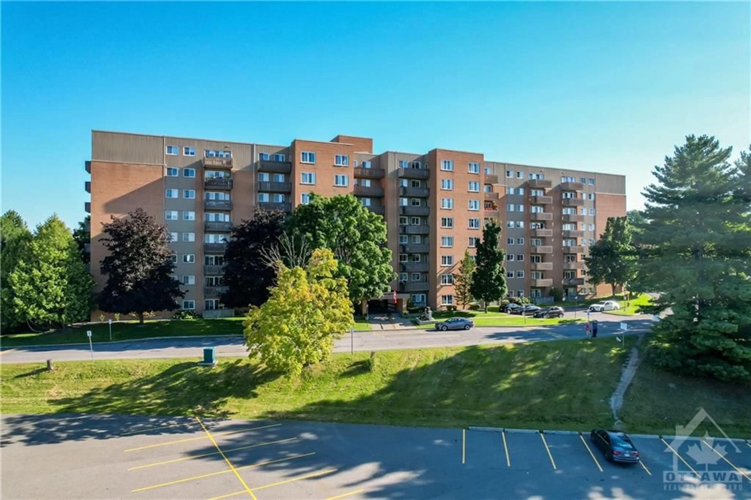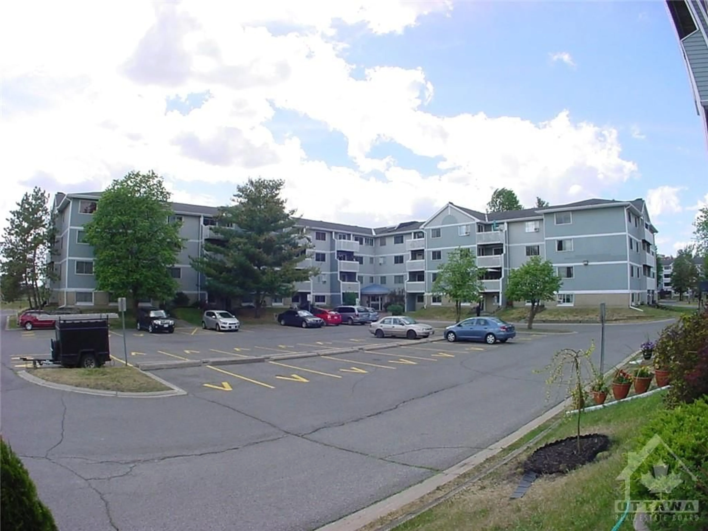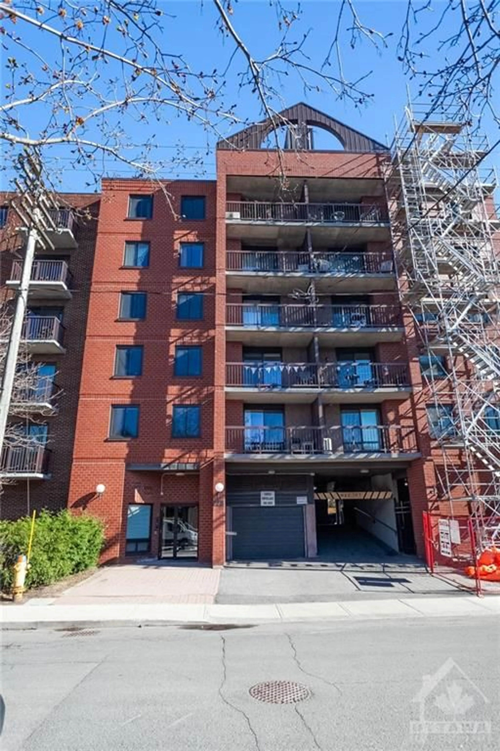515 ST LAURENT Blvd #1909, Ottawa, Ontario K1K 3X5
Contact us about this property
Highlights
Estimated ValueThis is the price Wahi expects this property to sell for.
The calculation is powered by our Instant Home Value Estimate, which uses current market and property price trends to estimate your home’s value with a 90% accuracy rate.Not available
Price/Sqft-
Est. Mortgage$1,138/mo
Maintenance fees$824/mo
Tax Amount (2023)$1,933/yr
Days On Market87 days
Description
Welcome to suite 1909 at 515 St. Laurent, located in The Highlands in Viscount Alexander Park. This sun-filled, 2-bedroom condo offers breathtaking views of the Ottawa River and the Gatineau Hills. The kitchen is the heart of this well-laid-out home, featuring hardwood floors throughout. The spacious living and dining area is versatile enough to include a cozy office corner, and it opens to a large balcony. With ample closet space, an in-suite locker, and the rare convenience of in-suite laundry, this condo also comes with air conditioning. Building amenities include an outdoor pool, sauna, gym, and party room. Condo fees cover building insurance, amenities, a caretaker, heat, hydro, management fees, and water/sewer. Conveniently located near Montfort Hospital, CMHC, CSIC, NRC, and La Cité Collégiale, with easy access to public transit and just minutes from downtown, this condo offers both comfort and convenience. Rental parking space available at $80/month.
Property Details
Interior
Features
Main Floor
Living/Dining
25'5" x 11'0"Storage Rm
5'7" x 4'3"Bath 4-Piece
7'6" x 7'0"Bedroom
10'11" x 10'1"Condo Details
Amenities
Balcony, Elevator, Exercise Room, Outdoor Pool
Inclusions
Get up to 1% cashback when you buy your dream home with Wahi Cashback

A new way to buy a home that puts cash back in your pocket.
- Our in-house Realtors do more deals and bring that negotiating power into your corner
- We leverage technology to get you more insights, move faster and simplify the process
- Our digital business model means we pass the savings onto you, with up to 1% cashback on the purchase of your home
