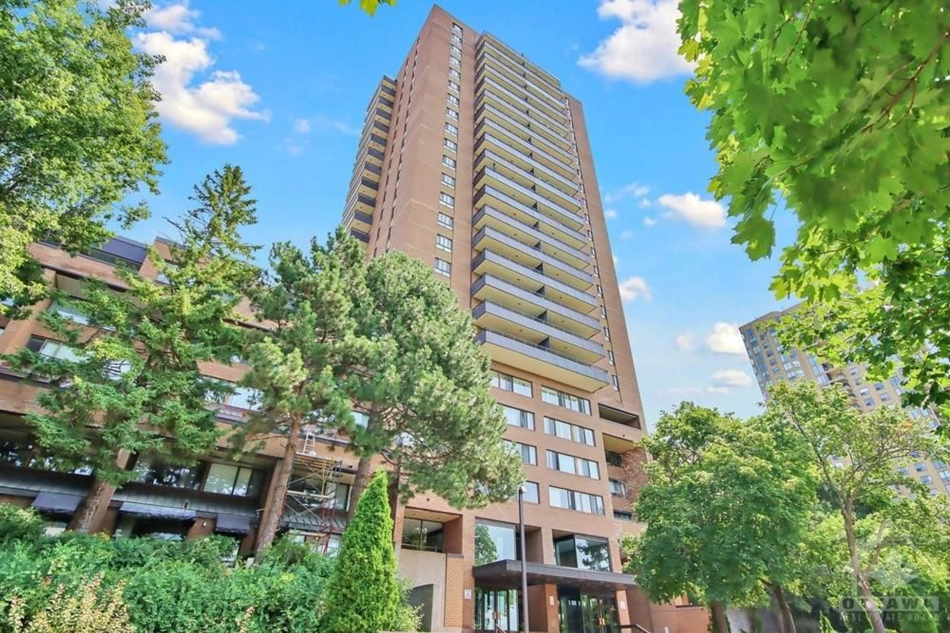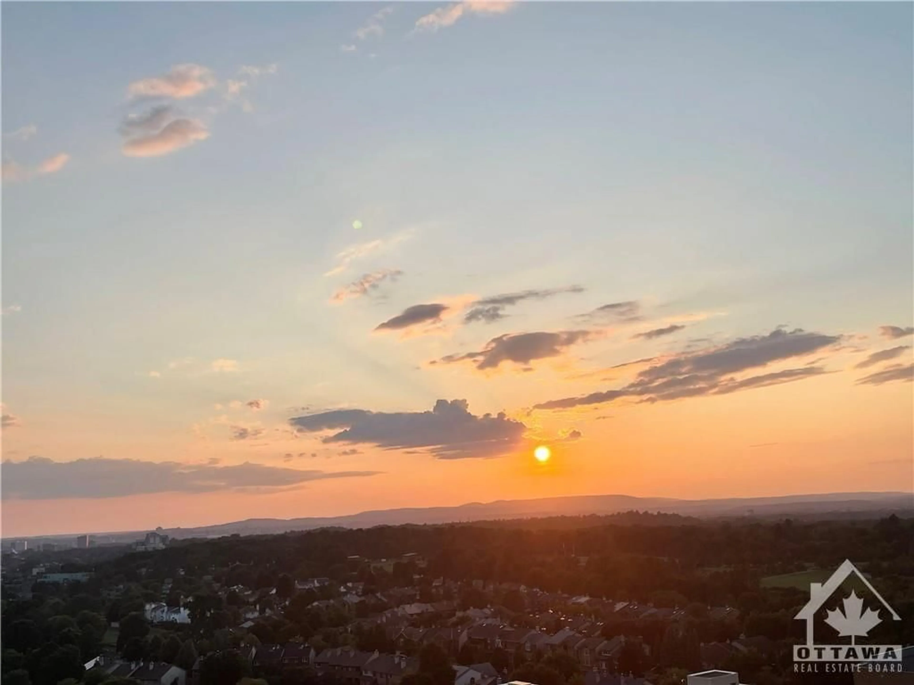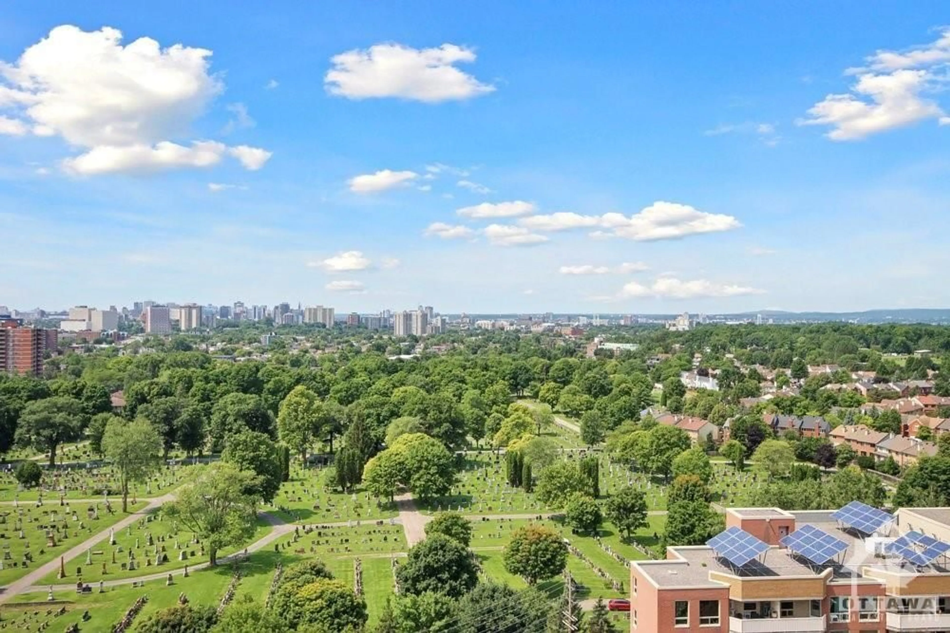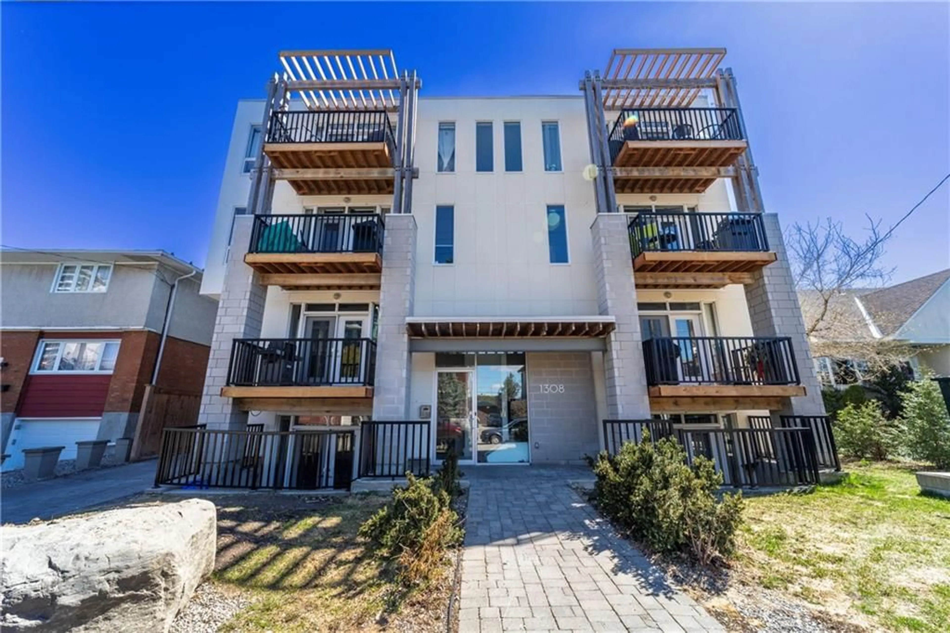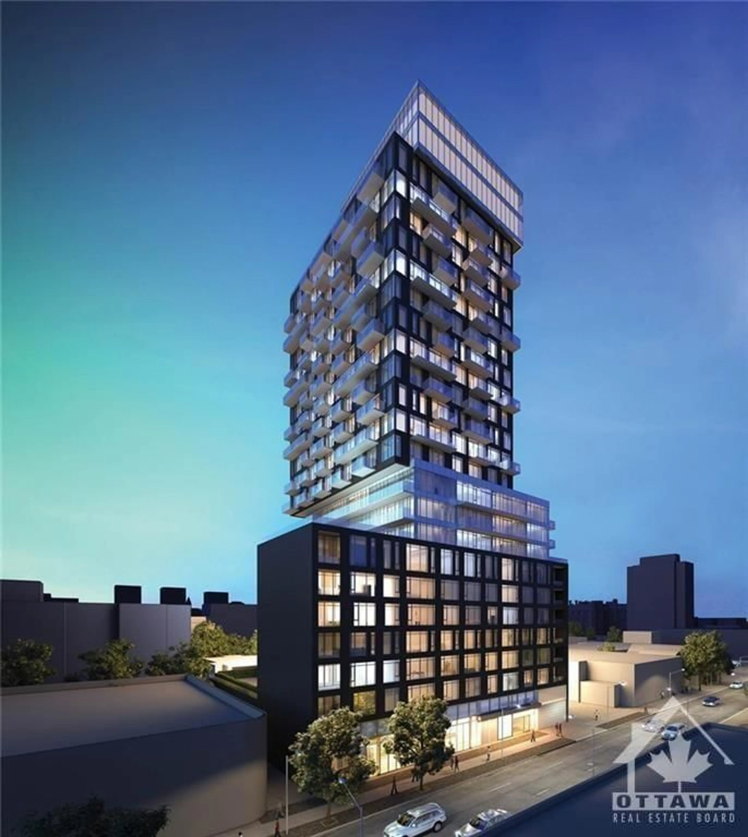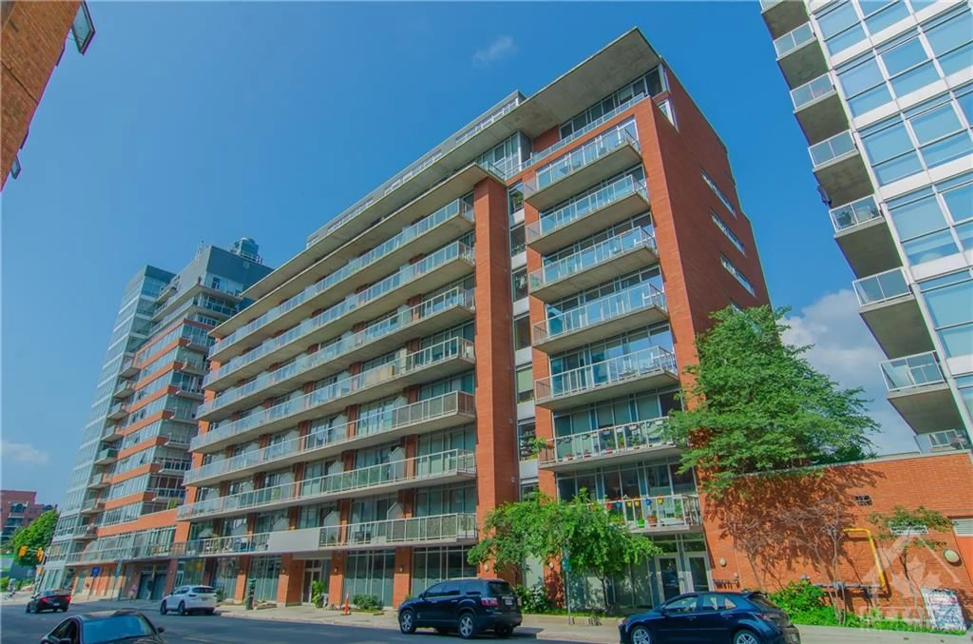515 ST LAURENT Blvd #1408, Ottawa, Ontario K1K 3X4
Contact us about this property
Highlights
Estimated ValueThis is the price Wahi expects this property to sell for.
The calculation is powered by our Instant Home Value Estimate, which uses current market and property price trends to estimate your home’s value with a 90% accuracy rate.$317,000*
Price/Sqft-
Est. Mortgage$1,546/mth
Maintenance fees$905/mth
Tax Amount (2024)$2,235/yr
Days On Market4 days
Description
Bright, Airy, Spacious and PRISTINE corner unit at the sought after Highlands! This unit boasts spectacular unobstructed views of downtown and Gatineau Hills! This 1972 fully restored beauty has gorgeous, refinished, wood flooring, brand, new, Mitsubishi ductless air conditioning, beautiful updated eat-in kitchen with quartz countertops, new stainless steel appliances. The unit has been freshly painted. Updated bathroom with gorgeous, quartz, countertops, new toilet, and beautiful Bath Fitter. New ESA Certified electrical panel and outlets, new lighting, all hardware. Floor to ceiling patio door with stunning sunsets. Perfect underground parking spot directly across from the entrance! Condo fees include ALL UTILITIES! Healthy reserve fund $$ Walking distance to all amenities, grocery banks, transportation, downtown,parks, etc beautiful swimming pool, park like setting, dog friendly building! Scoop up this GEM before it’s gone! OPEN HOUSE SUNDAY SEPT 8, 2024 2-4 p.m.
Upcoming Open House
Property Details
Interior
Features
Main Floor
Dining Rm
10'3" x 9'0"Kitchen
14'10" x 7'9"Living Rm
18'3" x 10'4"Foyer
10'7" x 5'10"Exterior
Parking
Garage spaces -
Garage type -
Total parking spaces 1
Condo Details
Amenities
Balcony, Elevator, Exercise Centre, Indoor Pool, Outdoor Pool, Party Room
Inclusions
Property History
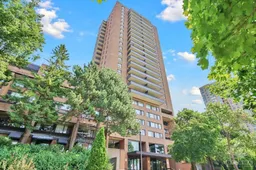 28
28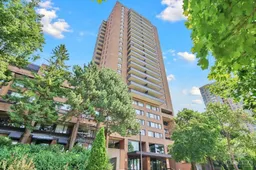 30
30Get up to 1% cashback when you buy your dream home with Wahi Cashback

A new way to buy a home that puts cash back in your pocket.
- Our in-house Realtors do more deals and bring that negotiating power into your corner
- We leverage technology to get you more insights, move faster and simplify the process
- Our digital business model means we pass the savings onto you, with up to 1% cashback on the purchase of your home
