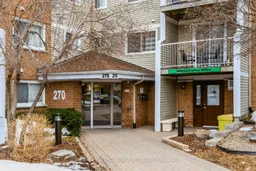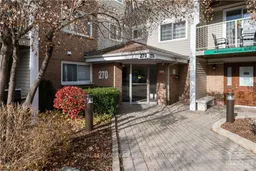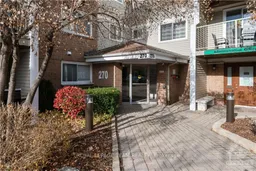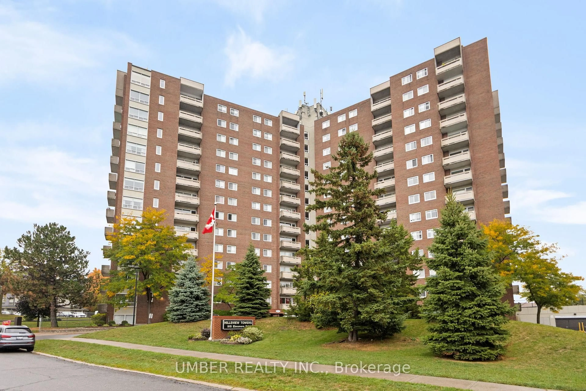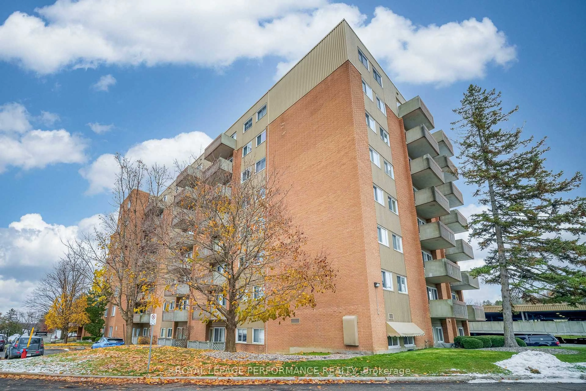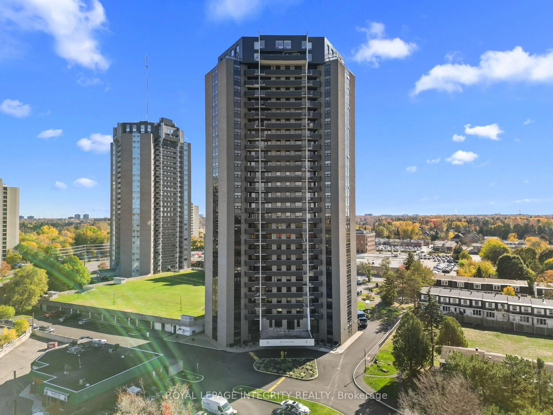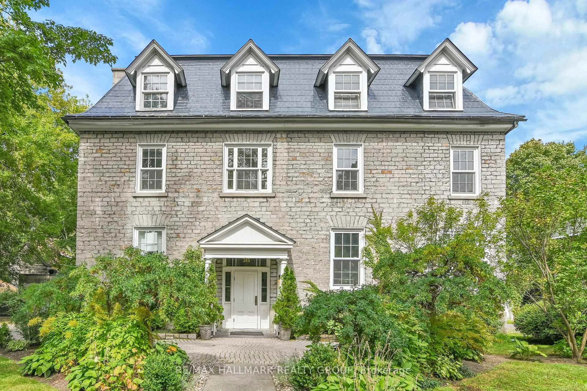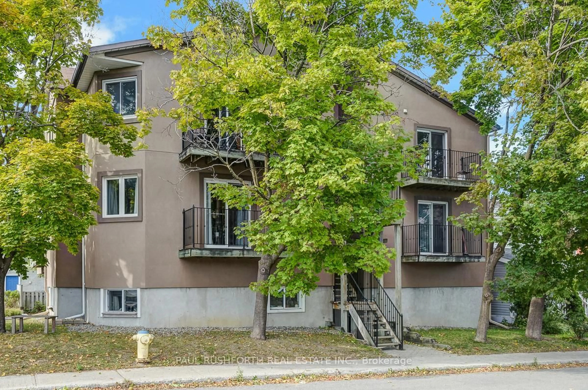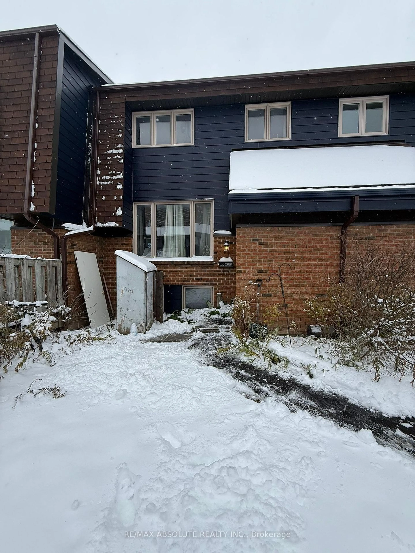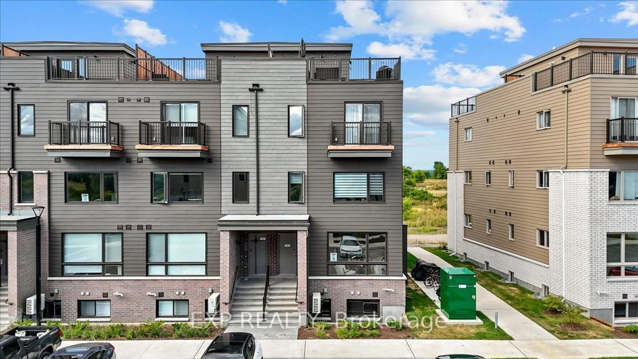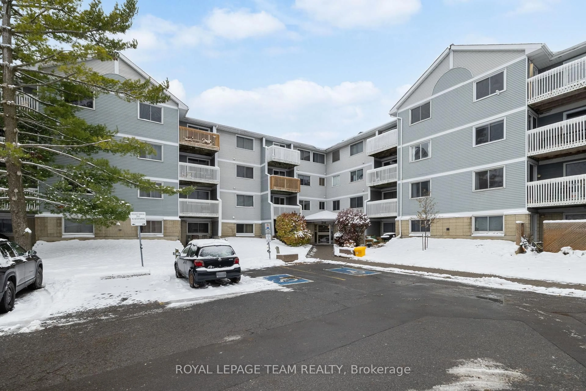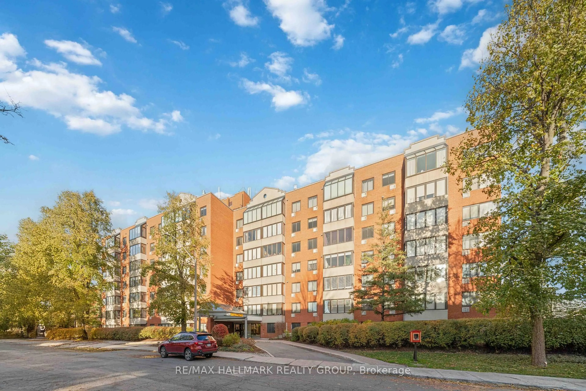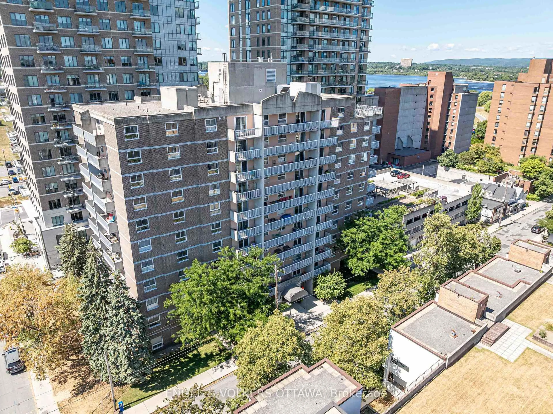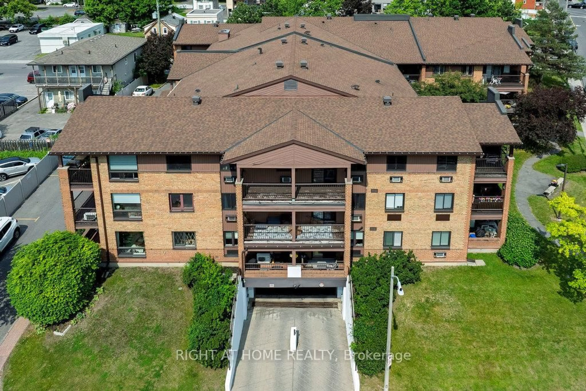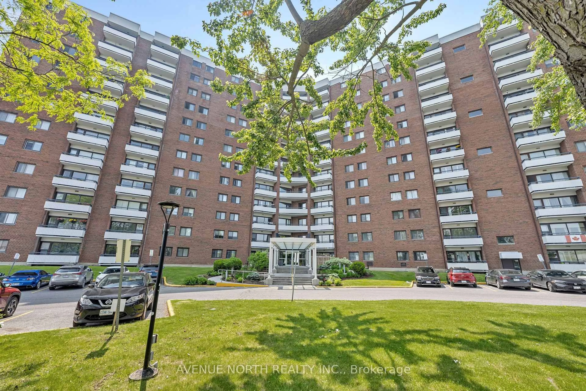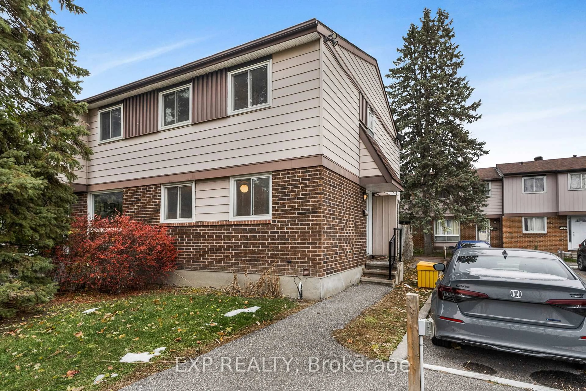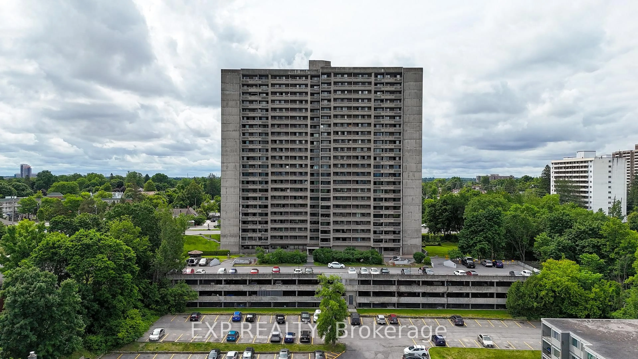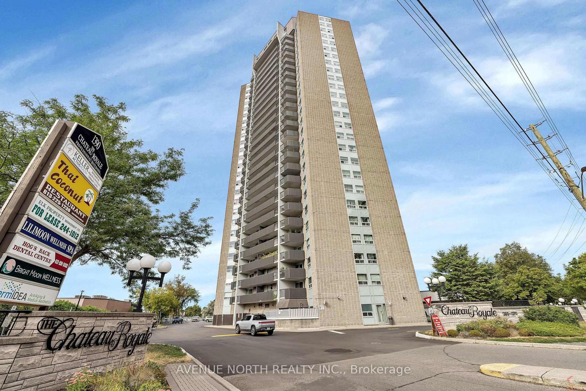Welcome to 305-270 Brittany Drive, nestled in the sought-after Manor Park/Cardinal Glen area. This beautifully updated 2-bedroom, 1-bathroom condo combines modern style with practical living. From upgraded interiors to impressive amenities, this unit offers everything you need for relaxed urban living. Step inside to discover sleek laminate flooring throughout, adding warmth and style to the space. The updated kitchen is a true highlight, featuring white cabinets, quartz countertops, and a convenient service window that opens to the dining area. Modern pot lights illuminate the open-concept living and dining room, creating a bright and welcoming ambiance. Enjoy the convenience of in-unit laundry, ensuring everyday chores are a breeze. The spacious primary bedroom offers a walk-in closet for ample storage, while the second bedroom provides versatility for guests, a home office, or additional living space. The bathroom features a clean, modern design with ample storage for your essentials. Step outside onto your private patio and take in the peaceful green view, perfect for unwinding after a busy day. The property gives you access to the fantastic Rec Center, which features a fully equipped fitness gym, indoor and outdoor pools, as well as tennis and pickleball courts perfect for staying active and socializing. Conveniently located near schools, grocery stores, and shopping malls, this condo is also just minutes from Montfort Hospital. With easy access to transit and a quick commute to downtown Ottawa, this location is ideal for both professionals and families alike. Don't miss the opportunity to call this upgraded and move-in-ready condo your new home. Schedule your viewing today!*Some images have been virtually staged to help you envision the space's potential.
Inclusions: Stove, Microwave, Refrigerator, Dishwasher, Dryer, Washer
