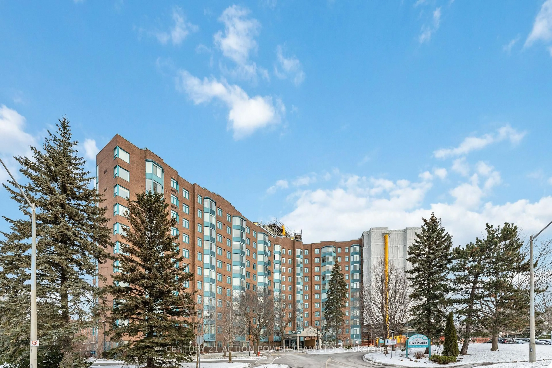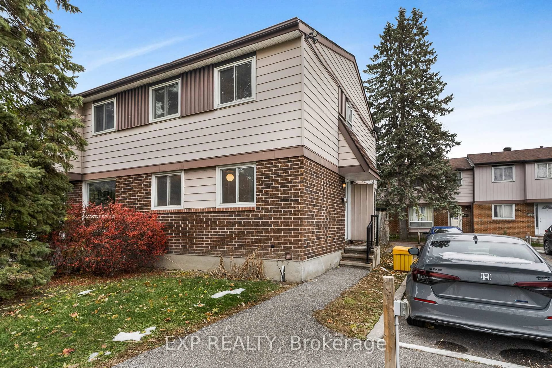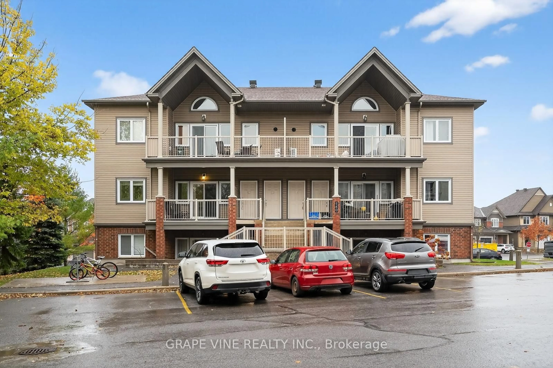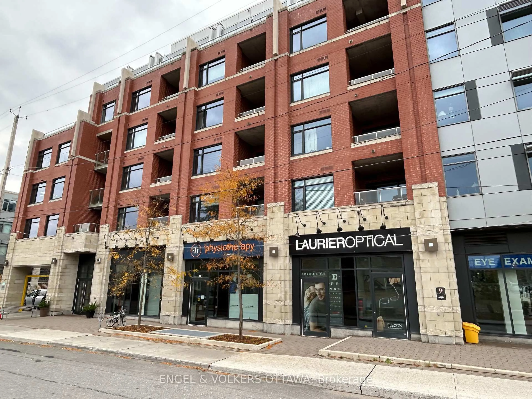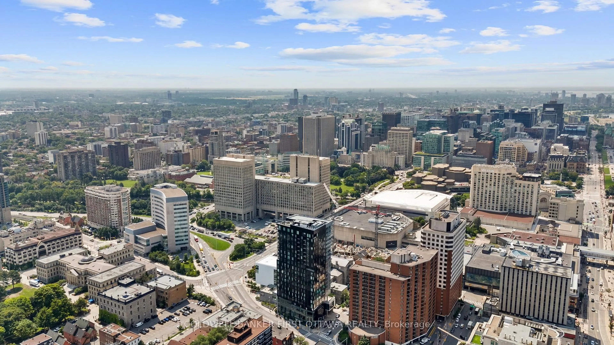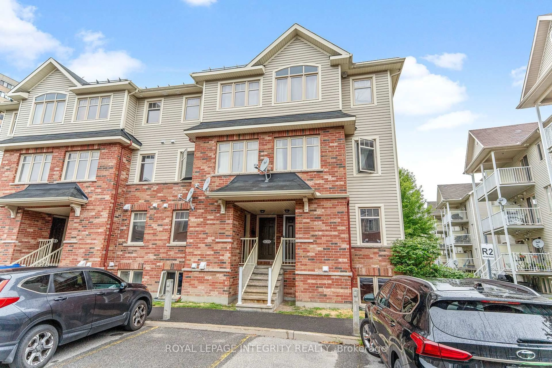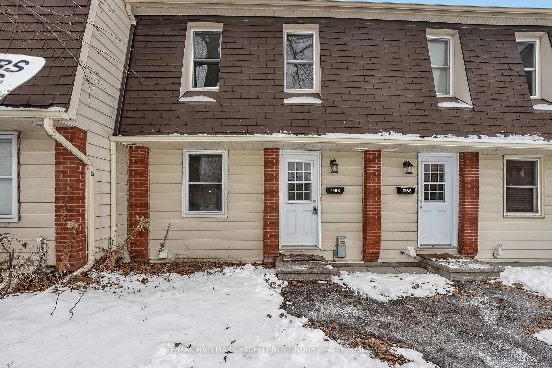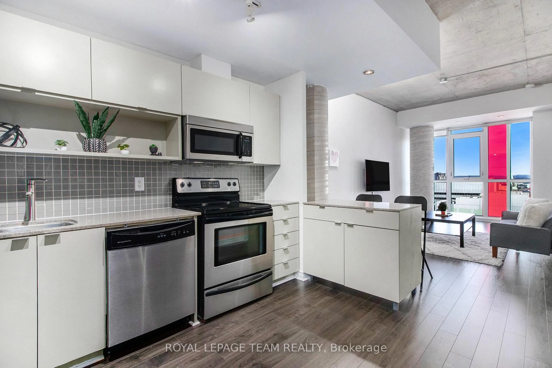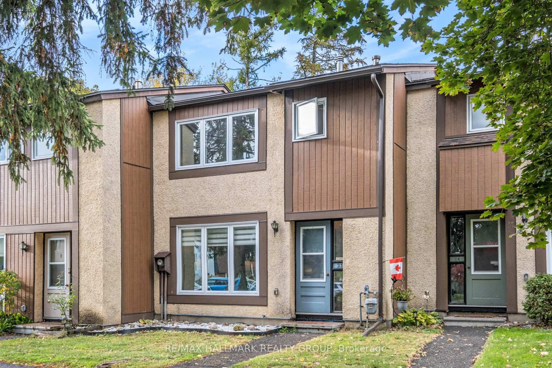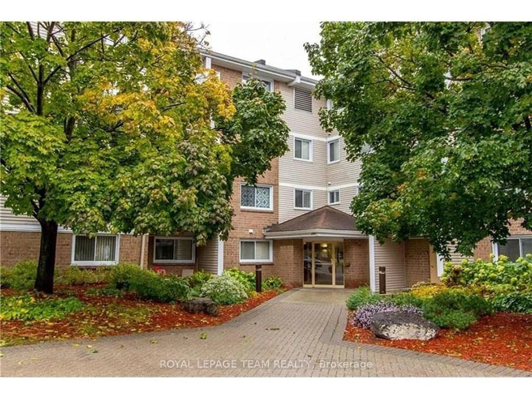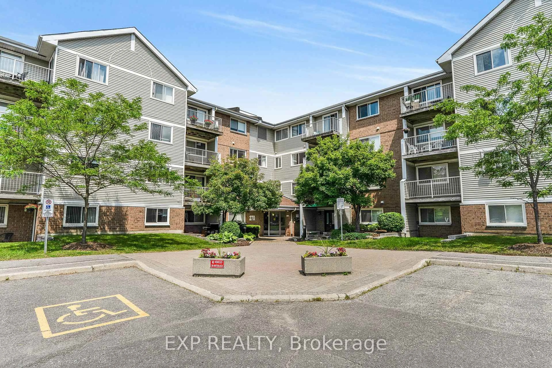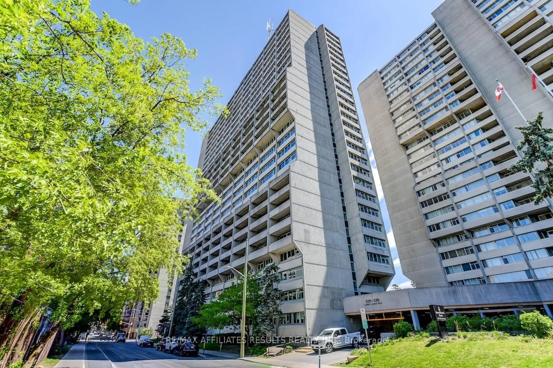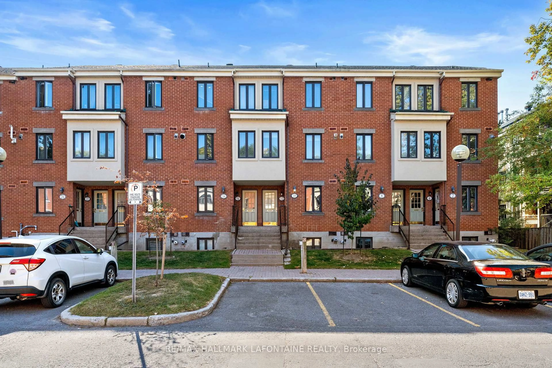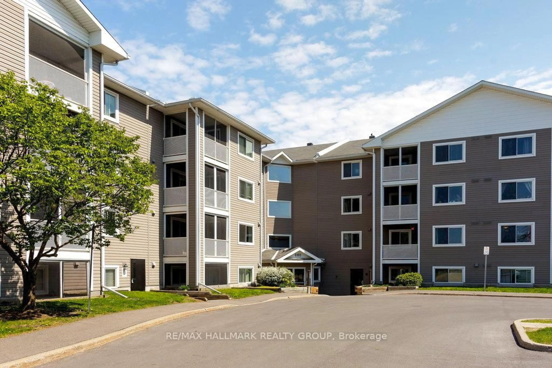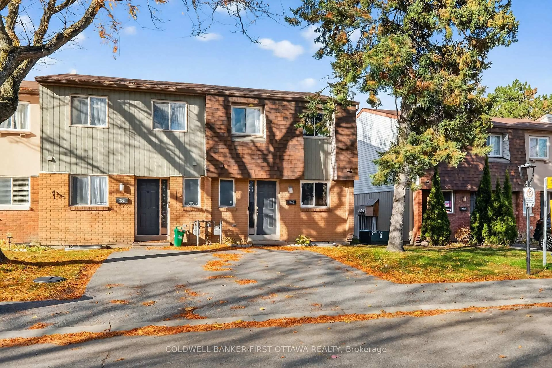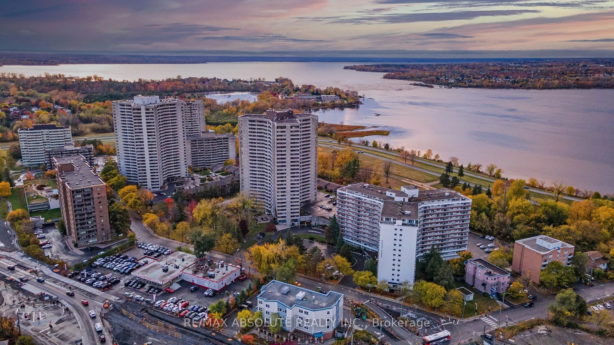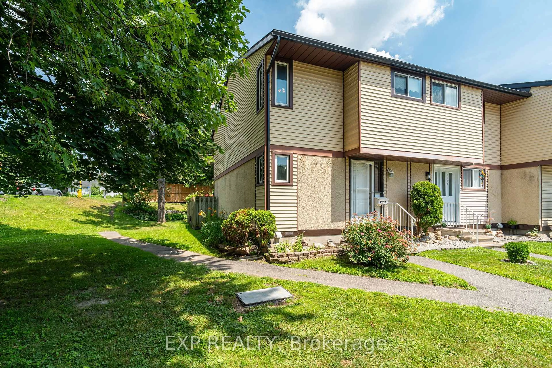A GEM ON BRITTANY! A stylish, move-in ready condo that checks all the boxes! This thoughtfully UPDATED & well maintained 2-BED SUITE features a modernized kitchen w/breakfast bar, open-concept living/dining areas & a 9.10X9.8 BALCONY overlooking lush greenery ideal for remote work or relaxed mornings. The moment you enter this home, you'll fall in love w/custom-built bench & shelving & board tiles accents. Step inside to find upgraded doors, colonial trim, modern lighting, funky shelving, ceiling fans & chic flooring. THE REIMAGINED KITCHEN showcases stone countertops, under-cabinet lighting, glass display cabinetry, pot drawers, wine rack & premium SS appls including an induction range w/pizza oven w/stone, water-filter fridge w/ice maker w/tray & undermount sink w/gooseneck faucet. IN SUITE LAUNDRY full-size stacked washer/dryer, REFRESHED BATH, & GENEROUS PRIMARY BED w/mirrored closet doors complete this turn-key home. CONDO AMENITIES OFFER RESORT-STYLE LIVING: indoor & outdoor pools, fitness centre, sauna, party rm, tennis, squash, racquetball crts, manicured lawns, private park & scenic ponds w/interlock paths all included w/no extra fees! Enjoy UNBEATABLE WALKABILITY to Farm Boy, pharmacy, groceries, cafés, banks & restaurants. Minutes to Montfort Hospital, medical centres, CMHC, RCMP stables, NRC & parkway bike & walking trails - easy downtown access by transit or bike. No car needed. LOWER CONDO FEES ($100/mo less than most in the complex) - Thanks to optional parking. Rent for $50/mo or save even more without! WELL MANAGED CONDO: Roof 2019 - Deck boards: 2017-18 - Windows: 2010-2014 - Doors: 2020 - Elevator & Garbage enclosure: 2024 - Common hallways/lobby refreshed (new paint & brighter light bulbs) 2025. Note: No dogs permitted. This home offers the perfect blend of urban convenience & peaceful, park-like surroundings. Many docs avail upon request; Window air conditioning 2025; Come see for yourself this lifestyle jewel is sure to impress!
Inclusions: Fridge, stove, dishwasher, washer & dryer & MIcrowave fan unit; All ceiling lights including ceiling fans; All fixture; All window coverings including blinds; Built in bench and all sheving. Window air conditioning 2025
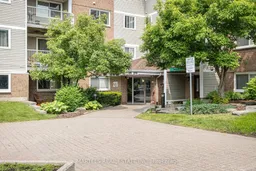 22Listing by trreb®
22Listing by trreb® 22
22

