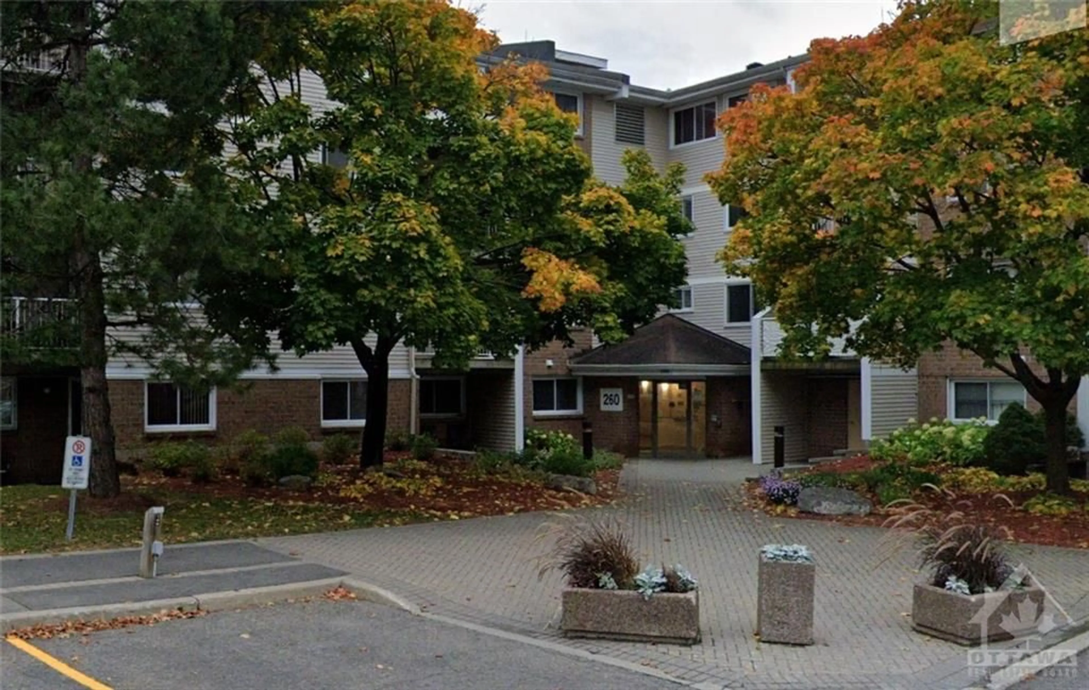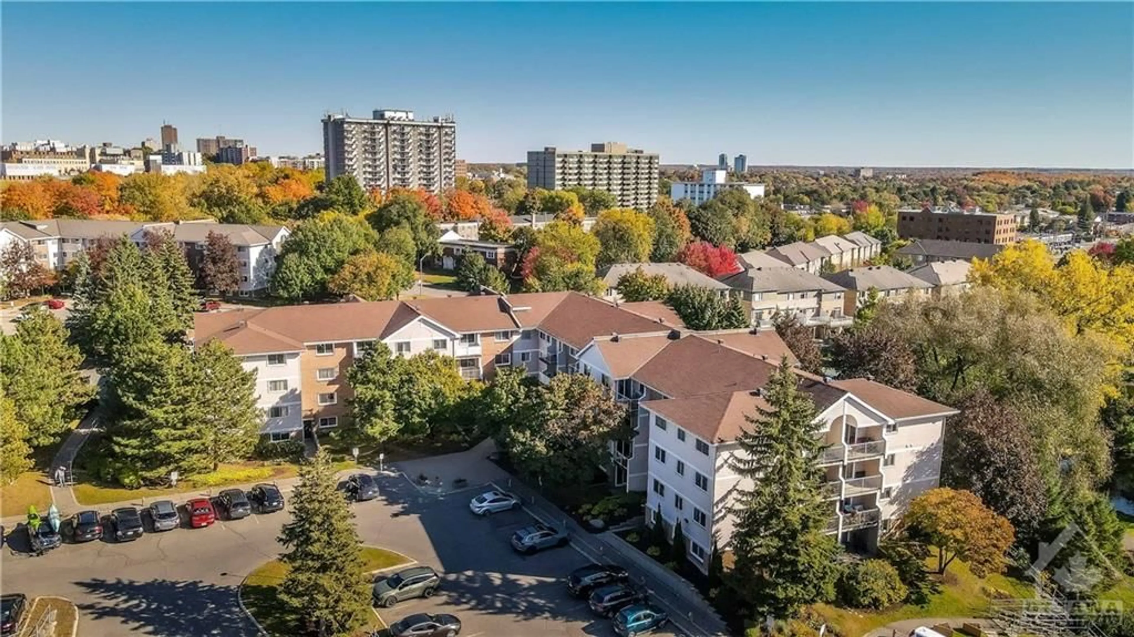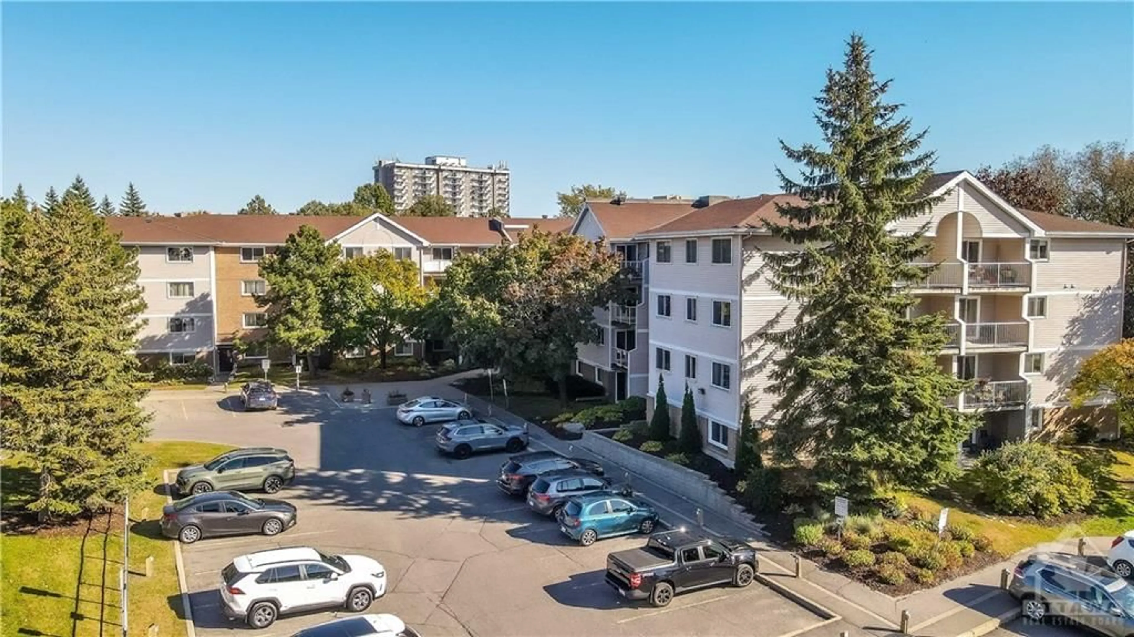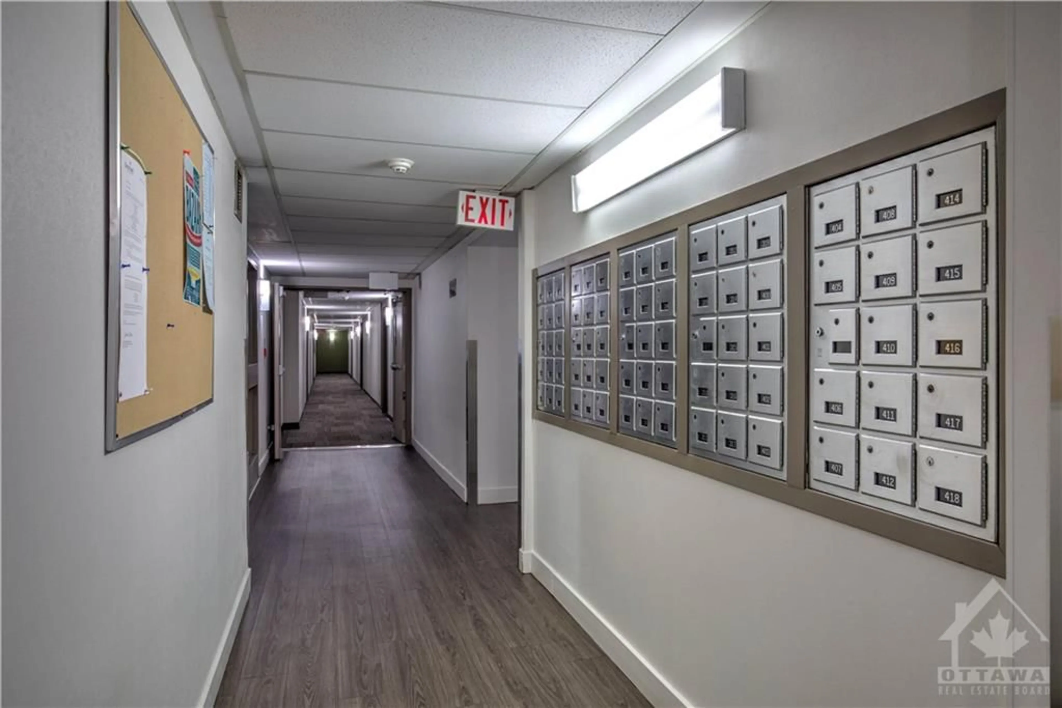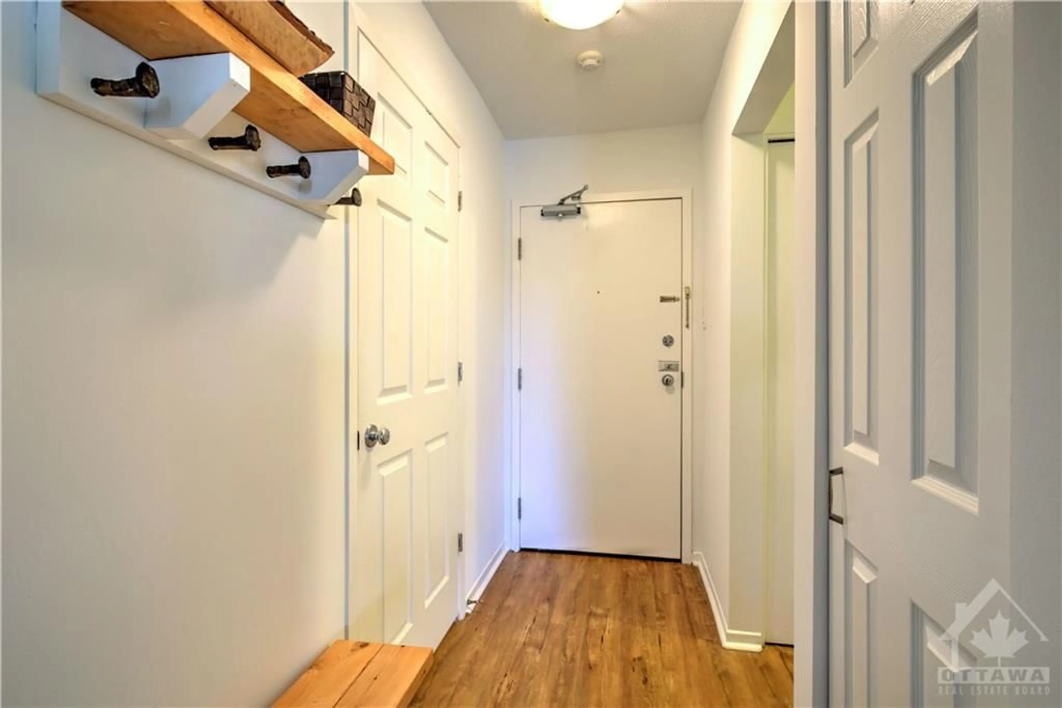260 BRITTANY Dr #107, Ottawa, Ontario K1K 4M2
Contact us about this property
Highlights
Estimated ValueThis is the price Wahi expects this property to sell for.
The calculation is powered by our Instant Home Value Estimate, which uses current market and property price trends to estimate your home’s value with a 90% accuracy rate.Not available
Price/Sqft-
Est. Mortgage$1,288/mo
Maintenance fees$395/mo
Tax Amount (2024)$1,800/yr
Days On Market96 days
Description
"Life with a view". Enjoy your new wonderful serene and relaxing 1 bedroom main floor in a meticulously maintained 4 story quiet condo complex. The patio has beautiful views of a parkland oasis, pond, fountains, wild life and walking paths. The low condo fees include amenities such as: Outdoor, tennis / pickle ball courts and pool. Recreational Center Offers: Indoor salt water pool, racket / squash courts, sauna, gym, and party room. Walking distance to your every need. Come visit and see the opportunity to savor your morning coffee or unwind with an evening drink on your private patio surrounded by wonderful mature trees. The bright white unit has been well maintained. 1 bedroom, 1 bath, in unit laundry with air conditioning. Four appliances, newer vinyl flooring, open living room and dining room area, full bathroom. The primary bedroom is spacious with natural light and offers large walk in closet space. Unit includes 1 parking space (#170).
Property Details
Interior
Features
Main Floor
Bath 3-Piece
7'0" x 5'0"Kitchen
10'8" x 7'6"Living Rm
14'8" x 12'0"Primary Bedrm
12'0" x 11'5"Exterior
Parking
Garage spaces -
Garage type -
Total parking spaces 1
Condo Details
Amenities
Exercise Centre, Intercom, Outdoor Pool, Patio, Tennis Court(S)
Inclusions
Property History
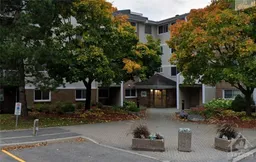 30
30Get up to 1% cashback when you buy your dream home with Wahi Cashback

A new way to buy a home that puts cash back in your pocket.
- Our in-house Realtors do more deals and bring that negotiating power into your corner
- We leverage technology to get you more insights, move faster and simplify the process
- Our digital business model means we pass the savings onto you, with up to 1% cashback on the purchase of your home
