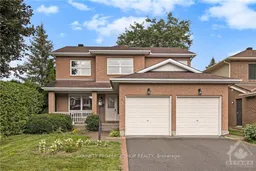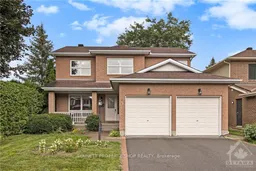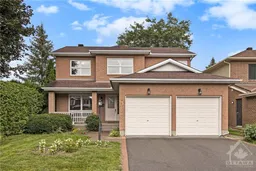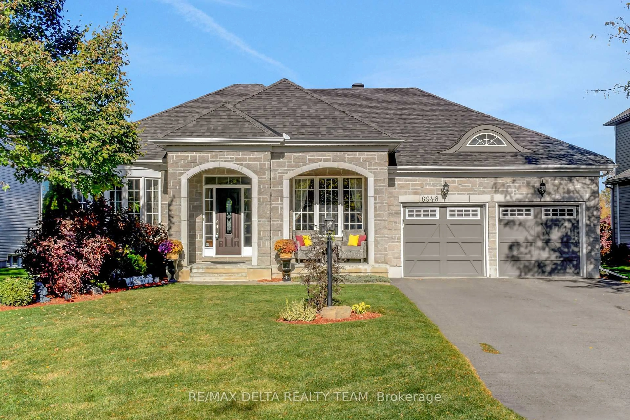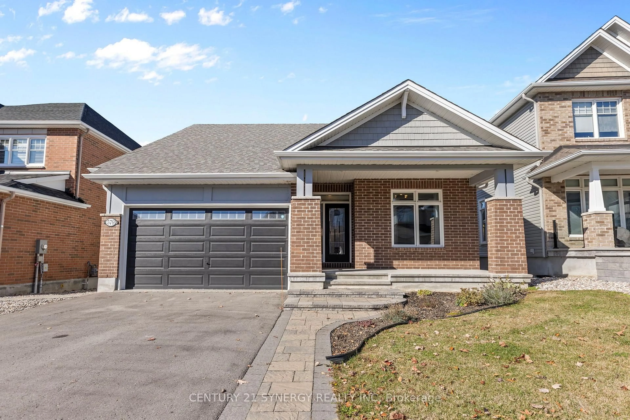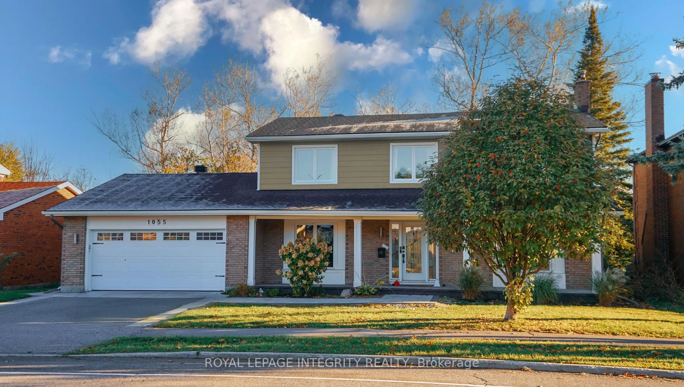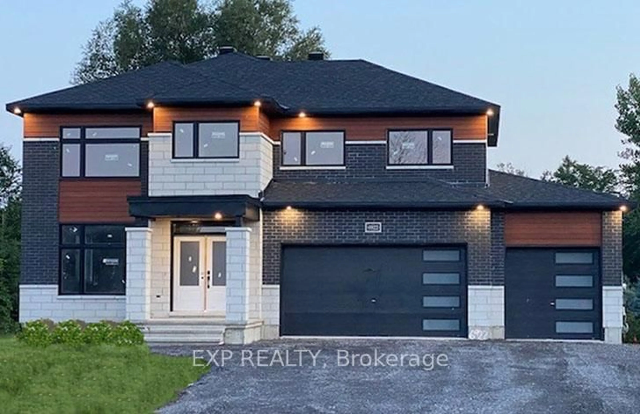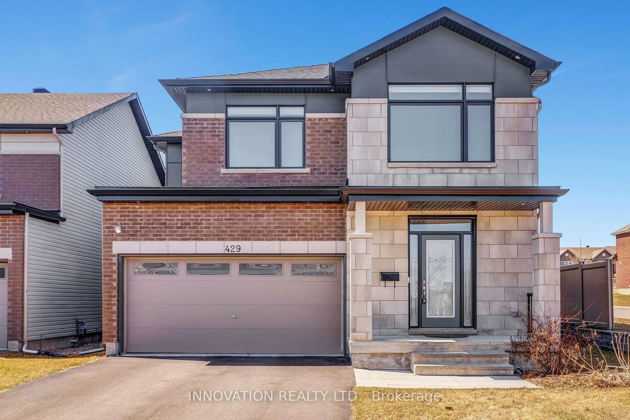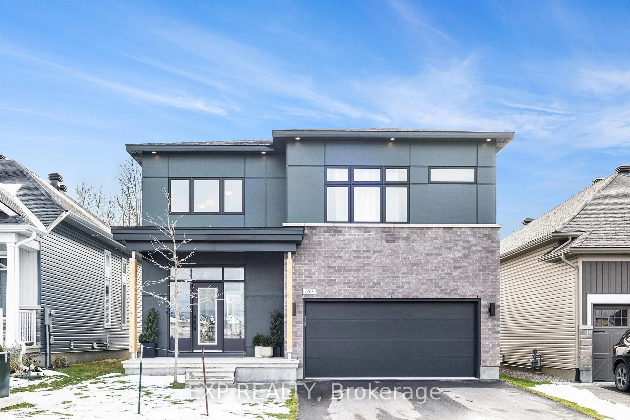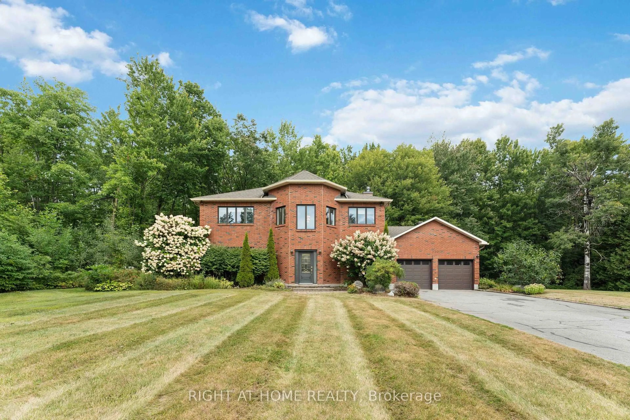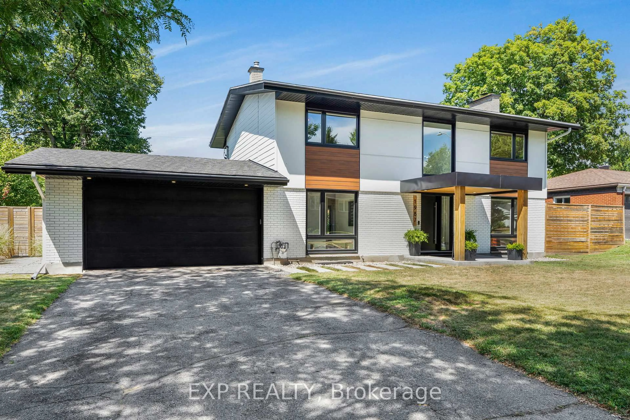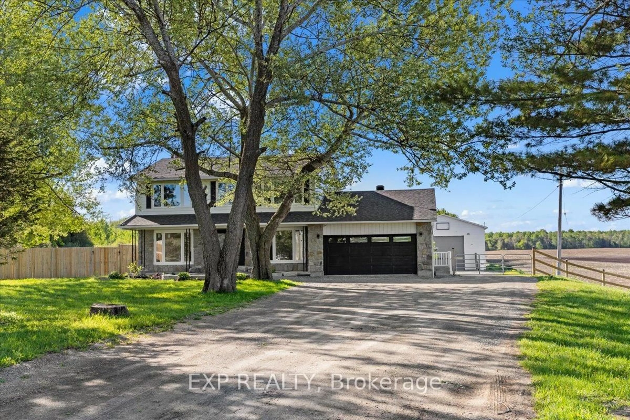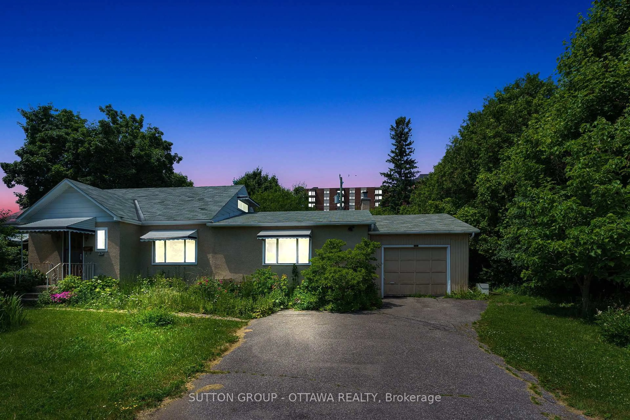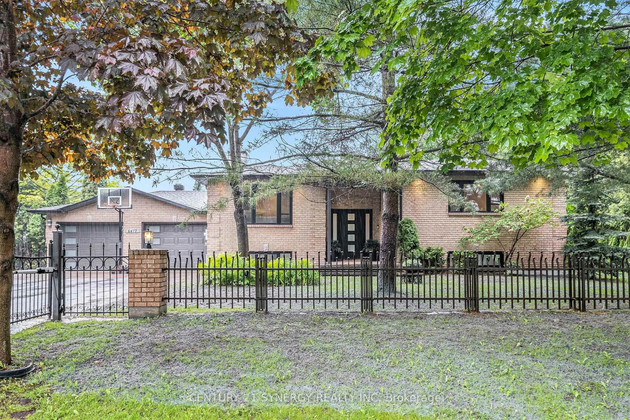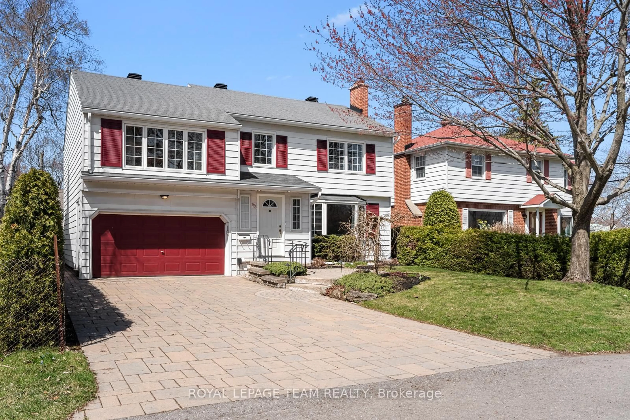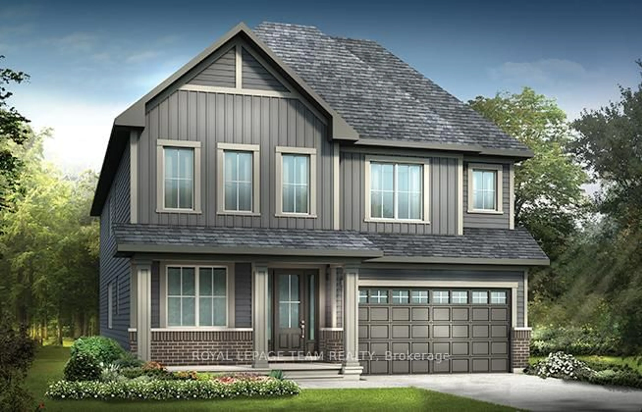Welcome to this remarkable home in one of the area's most sought-after neighborhoods! This spacious home boasts a thoughtfully designed floor plan, now enhanced with brand-new hardwood floors (2024) on both the main & second levels. Main floor features a family room w/ vaulted ceilings, centered fireplace, and picturesque views of the pergola-adorned enclave & private yard. Additional highlights include a skylit staircase, main-floor laundry rm, separate side entrance ++. Four generously sized bedrooms with primary offering a relaxing lounge area, walk-in closet, and 5-piece ensuite bath. UPDATES: Hardwood floors (2024), Furnace (2020), A/C (2021), Driveway (2022), Roof (2007). Ideally situated near parks, Algonquin College, bike/walking paths, shopping, and transit. Home sits on a quiet, no-through-traffic street for added peace of mind. With timeless elegance and endless possibilities, this is the perfect place to call home. Some photos are virtually staged. 24 hrs Irrev on offers.
Inclusions: Stove, Dryer, Washer, Refrigerator, Dishwasher, Hood Fan
